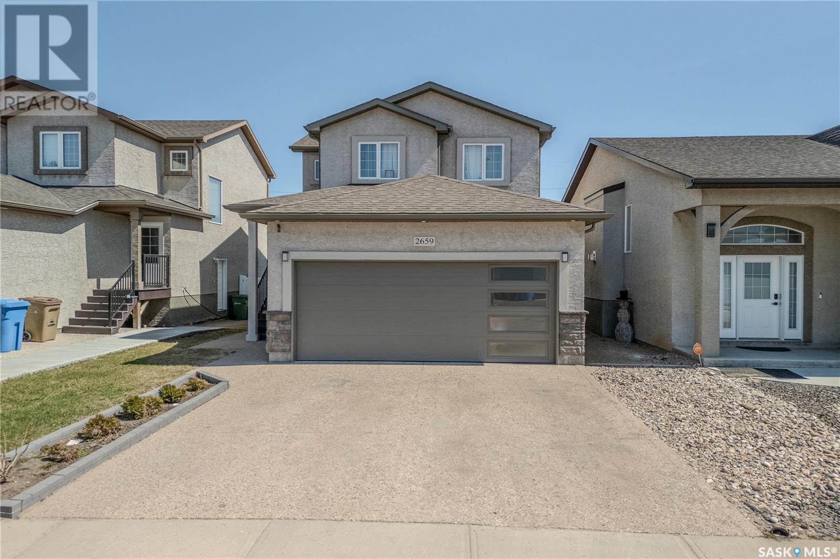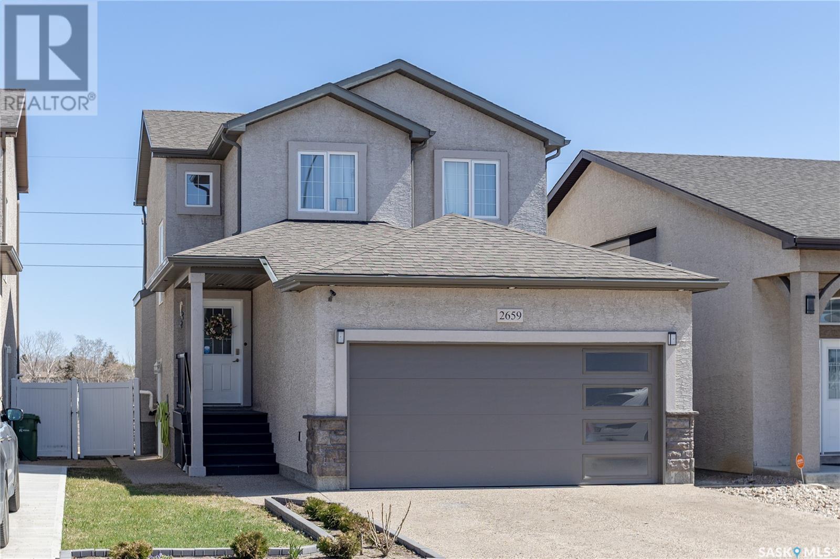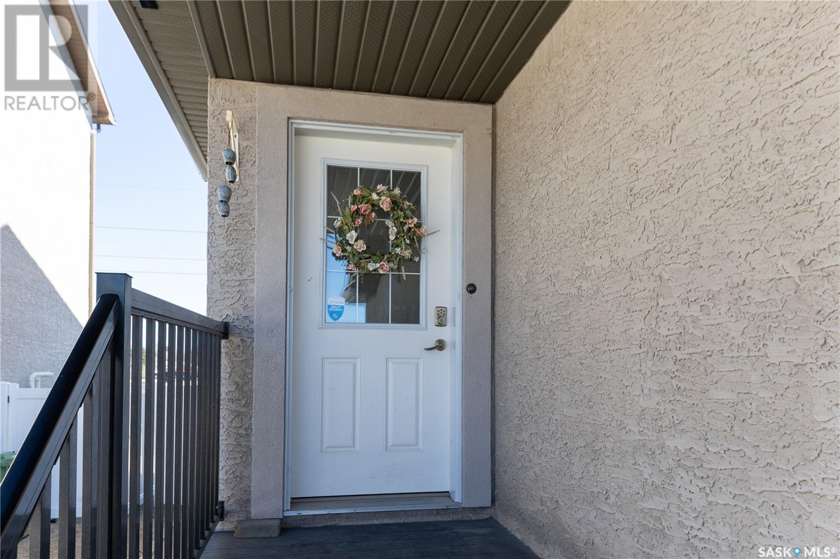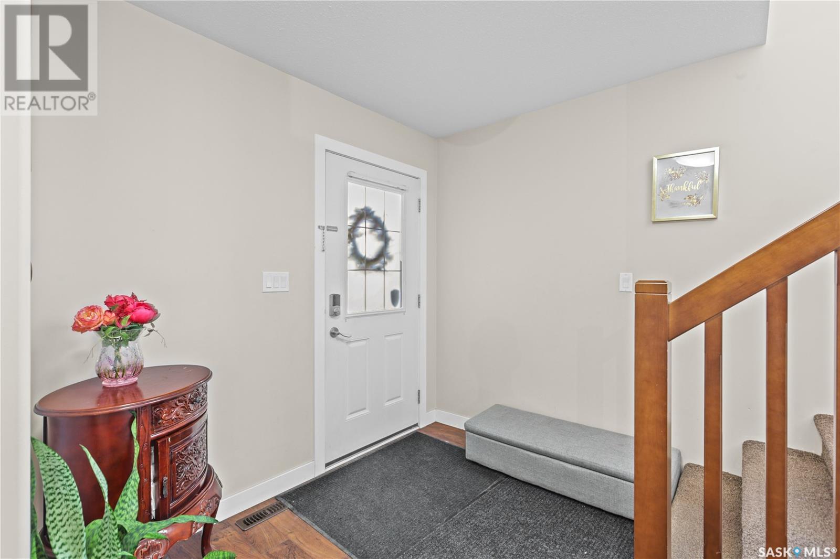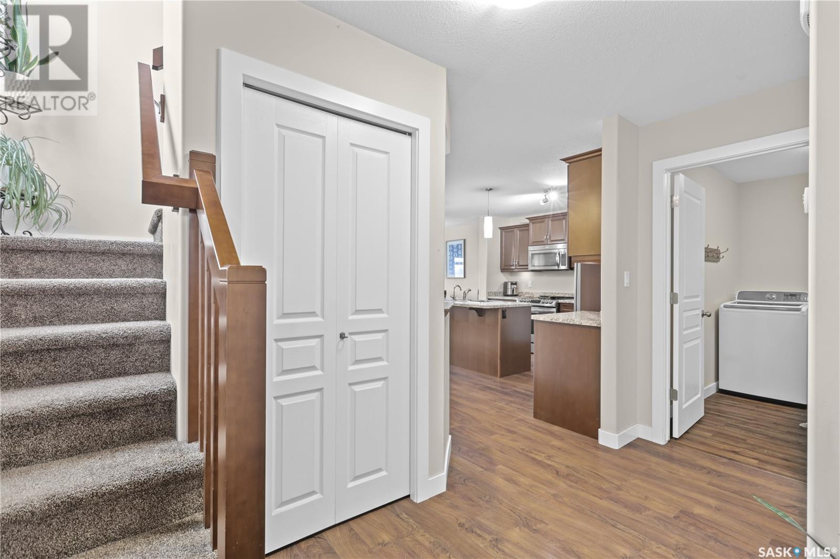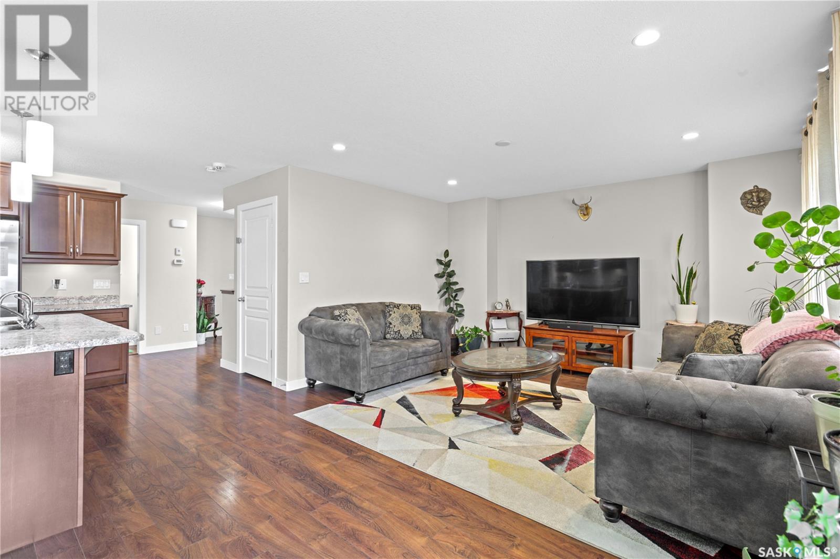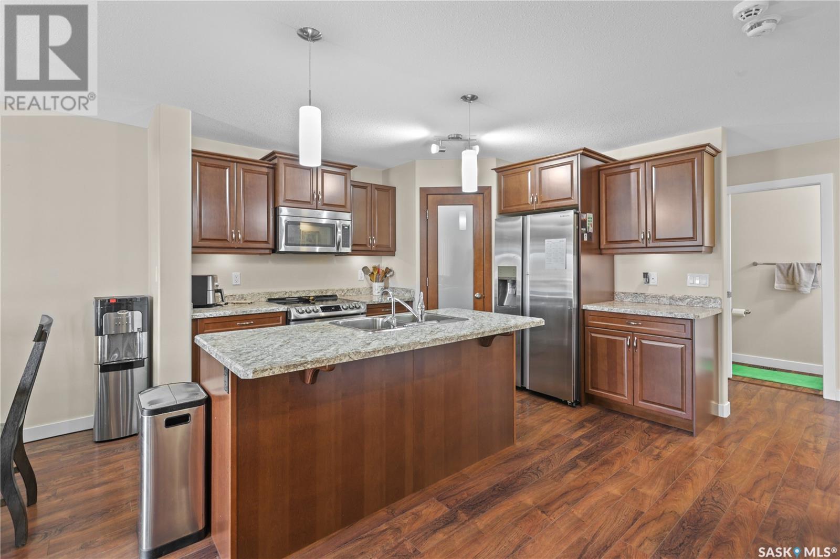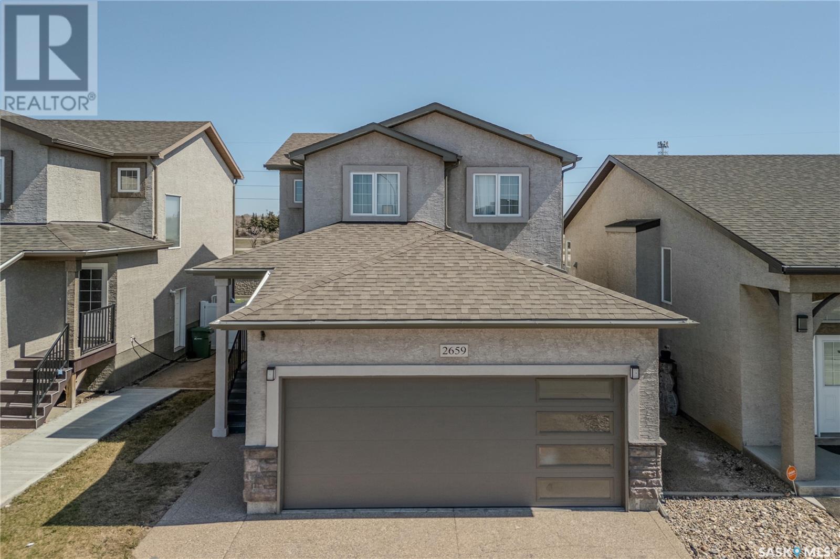4 Bedroom
4 Bathroom
1478 sqft
2 Level
Central Air Conditioning
Forced Air
Lawn
$524,900
Your Dream Home Awaits at 2659 Makowsky Crescent, Regina – A Rare Find in Hawkstone! Welcome to this stunning west-facing 2-storey home, ideally located in the highly sought-after Hawkstone neighborhood. Built in 2015, this beautifully maintained property offers 4 spacious bedrooms, 4 bathrooms, and a fully finished basement with a second kitchen—perfect for multigenerational living, rental income, or entertaining guests. Step inside and feel right at home with a bright, open-concept main floor, ideal for family living and gatherings. The upper level features generously sized bedrooms and a serene primary suite with its own ensuite and walk-in closet. The basement boasts a separate entrance, offering privacy and potential for a basement suite or home business. Enjoy Regina’s sunny days in your fully fenced backyard, featuring a large deck, green space, and peaceful greenbelt views—a perfect spot for summer BBQs, family fun, or a tranquil evening retreat. Additional highlights include: Modern kitchen with stainless steel appliances Double garage with concrete driveway—room for multiple vehicles or recreational gear Close to schools, parks, shopping, and transit Affordable and move-in ready This home is ideal for growing families, first-time buyers, or investors seeking value in a vibrant community. Don’t miss this incredible opportunity—homes like this in Hawkstone don’t last long! ?? Book your private showing today and make 2659 Makowsky Crescent your new address! (id:43042)
Property Details
|
MLS® Number
|
SK004436 |
|
Property Type
|
Single Family |
|
Neigbourhood
|
Hawkstone |
|
Features
|
Rectangular |
|
Structure
|
Deck |
Building
|
Bathroom Total
|
4 |
|
Bedrooms Total
|
4 |
|
Appliances
|
Washer, Refrigerator, Dishwasher, Dryer, Garage Door Opener Remote(s), Stove |
|
Architectural Style
|
2 Level |
|
Basement Development
|
Finished |
|
Basement Type
|
Full (finished) |
|
Constructed Date
|
2015 |
|
Cooling Type
|
Central Air Conditioning |
|
Heating Fuel
|
Natural Gas |
|
Heating Type
|
Forced Air |
|
Stories Total
|
2 |
|
Size Interior
|
1478 Sqft |
|
Type
|
House |
Parking
|
Attached Garage
|
|
|
Parking Space(s)
|
4 |
Land
|
Acreage
|
No |
|
Fence Type
|
Fence |
|
Landscape Features
|
Lawn |
|
Size Irregular
|
4429.00 |
|
Size Total
|
4429 Sqft |
|
Size Total Text
|
4429 Sqft |
Rooms
| Level |
Type |
Length |
Width |
Dimensions |
|
Second Level |
Primary Bedroom |
13 ft ,7 in |
14 ft ,4 in |
13 ft ,7 in x 14 ft ,4 in |
|
Second Level |
4pc Ensuite Bath |
|
|
Measurements not available |
|
Second Level |
Bedroom |
8 ft ,11 in |
13 ft ,2 in |
8 ft ,11 in x 13 ft ,2 in |
|
Second Level |
Bedroom |
9 ft ,7 in |
10 ft ,6 in |
9 ft ,7 in x 10 ft ,6 in |
|
Second Level |
4pc Bathroom |
|
|
Measurements not available |
|
Basement |
Other |
8 ft ,4 in |
18 ft ,1 in |
8 ft ,4 in x 18 ft ,1 in |
|
Basement |
Kitchen |
7 ft ,2 in |
9 ft ,10 in |
7 ft ,2 in x 9 ft ,10 in |
|
Basement |
Bedroom |
12 ft ,11 in |
9 ft ,1 in |
12 ft ,11 in x 9 ft ,1 in |
|
Basement |
4pc Bathroom |
|
|
Measurements not available |
|
Basement |
Other |
|
|
Measurements not available |
|
Main Level |
Foyer |
8 ft ,2 in |
8 ft ,3 in |
8 ft ,2 in x 8 ft ,3 in |
|
Main Level |
Living Room |
9 ft ,4 in |
13 ft ,10 in |
9 ft ,4 in x 13 ft ,10 in |
|
Main Level |
Den |
11 ft ,1 in |
11 ft ,1 in |
11 ft ,1 in x 11 ft ,1 in |
|
Main Level |
Kitchen |
12 ft ,1 in |
13 ft ,1 in |
12 ft ,1 in x 13 ft ,1 in |
|
Main Level |
2pc Bathroom |
|
|
Measurements not available |
|
Main Level |
Laundry Room |
|
|
Measurements not available |
https://www.realtor.ca/real-estate/28255152/2659-makowsky-crescent-regina-hawkstone


