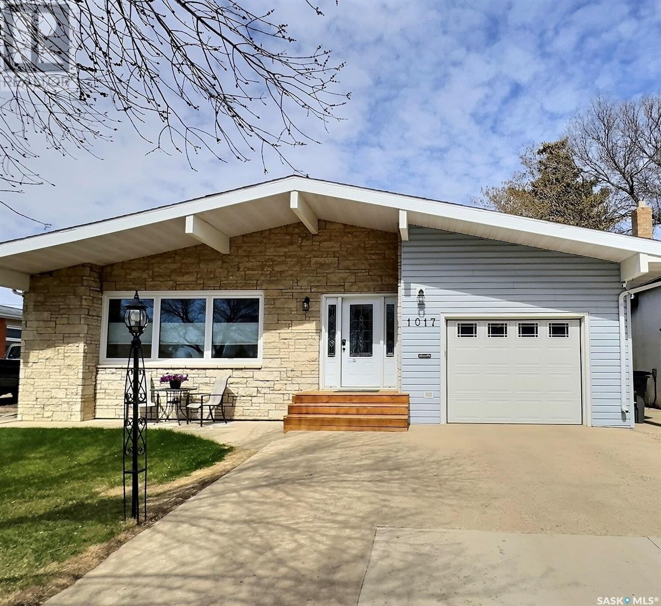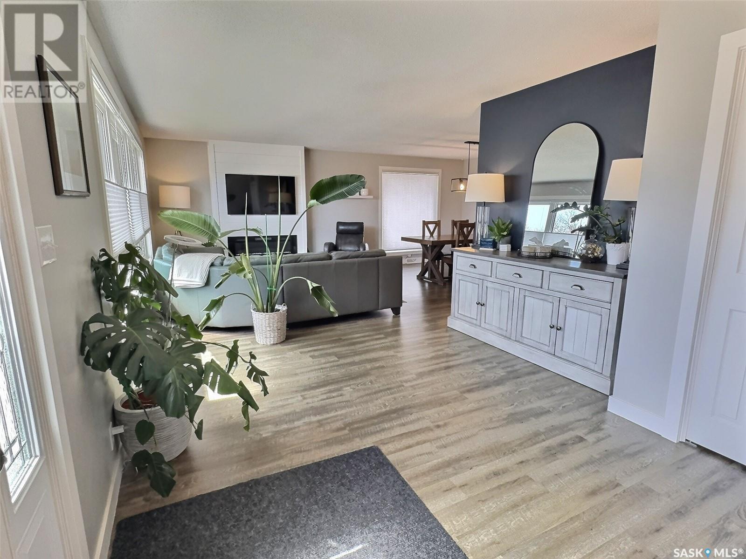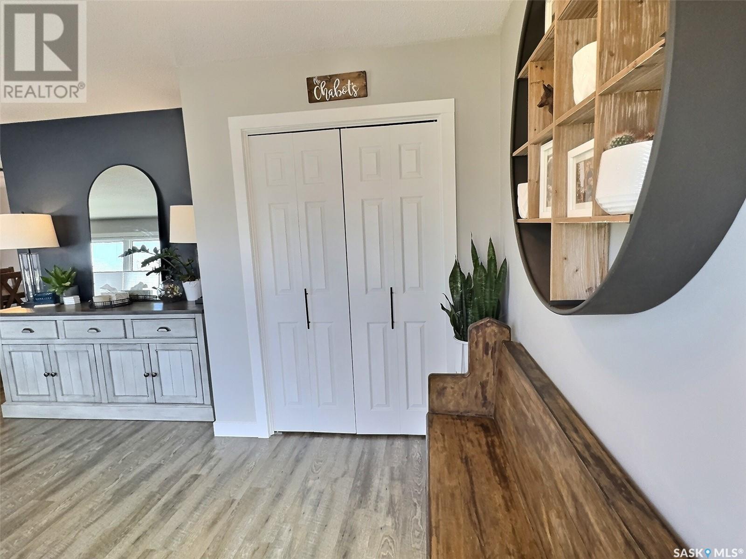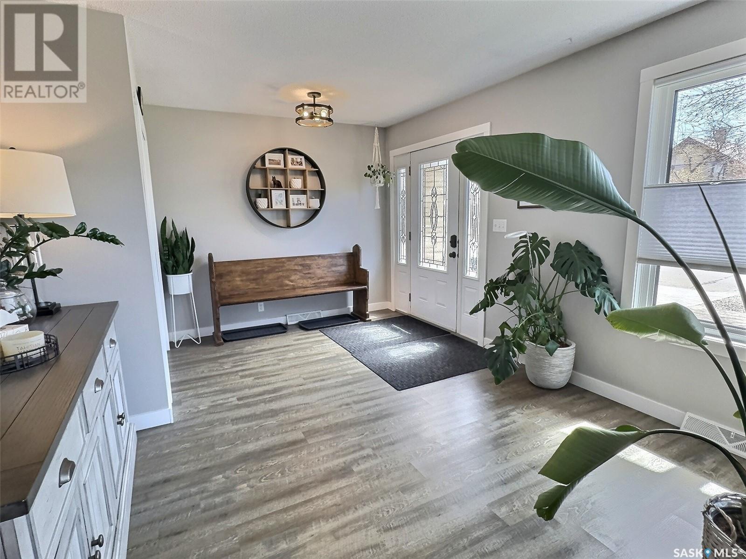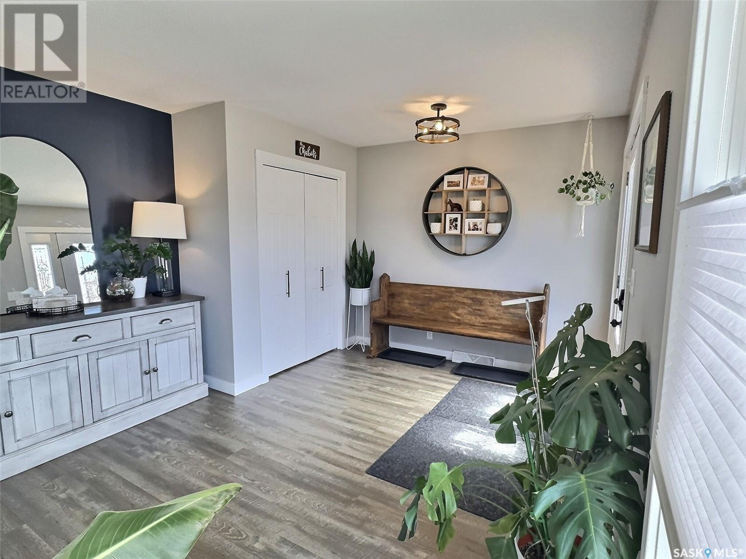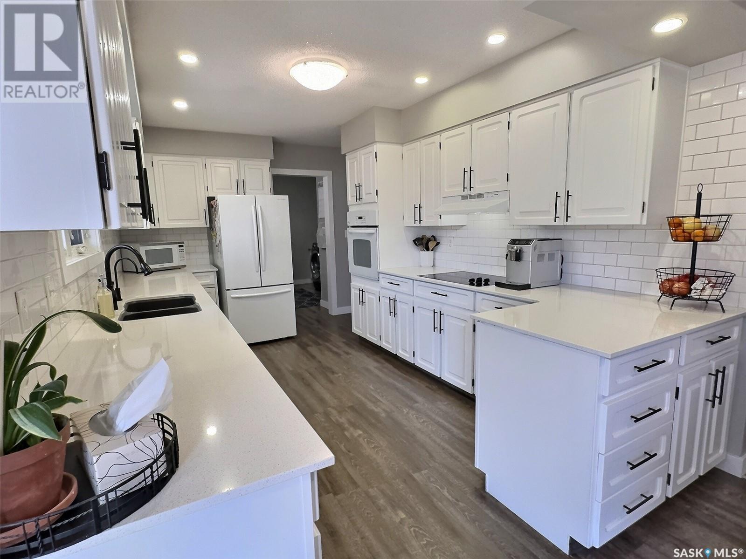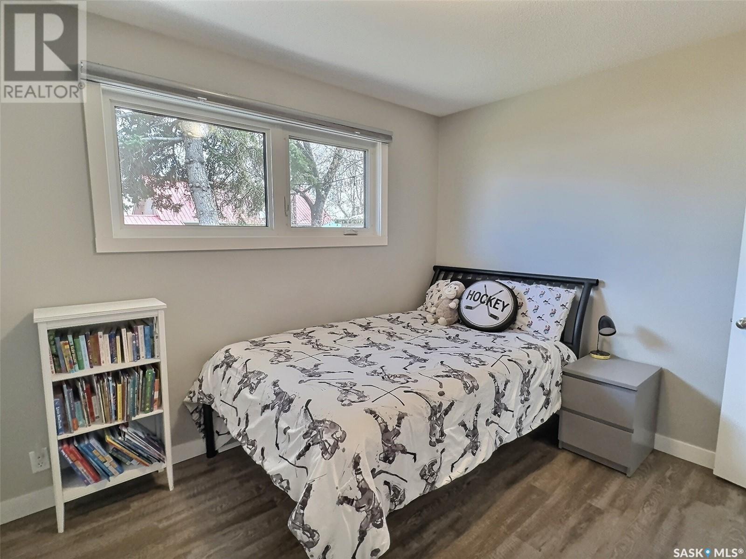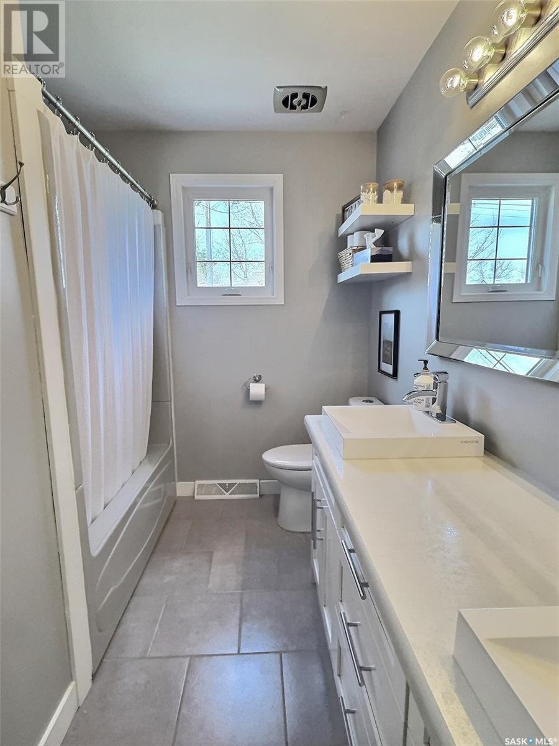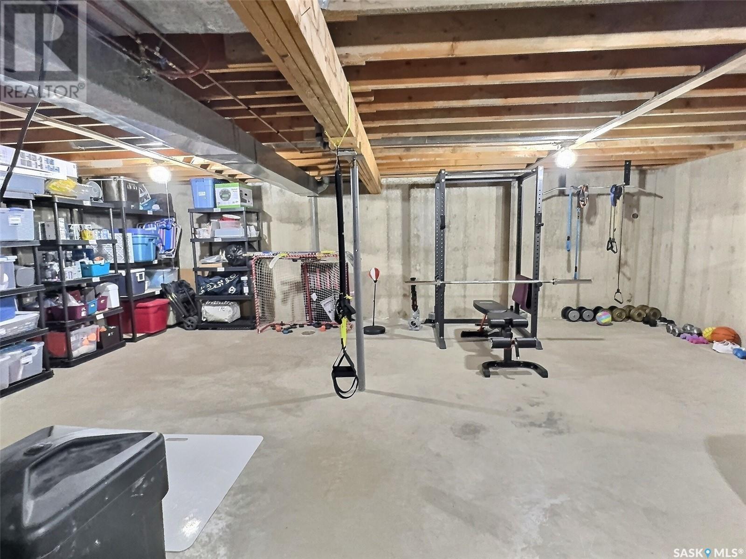3 Bedroom
3 Bathroom
1796 sqft
Bungalow
Fireplace
Central Air Conditioning
Forced Air
Lawn, Underground Sprinkler
$389,000
Stunning custom built home in the heart of the City of Estevan. Nearly 1800 sq ft that's been gorgeously remodelled and meticulously thought out. The exterior of this home has seen the Manitoba Tyndall Stone completely dismantled and relaid by professional masons. Just some of the features of the property include: all new windows, exterior doors, custom blinds, quartz countertops, crisp white backsplash, light fixtures, new washer/dryer, LVP flooring, upgraded bathrooms, new A/C unit, new fence, underground sprinklers (front and back), attached garage and a finished basement with a massive amount of storage or room to add more bedrooms....and so much more. Check off all of your boxes, put a big bow on it, and move into the perfect new home! (id:43042)
Property Details
|
MLS® Number
|
SK004554 |
|
Property Type
|
Single Family |
|
Neigbourhood
|
Central EV |
|
Features
|
Treed, Rectangular, Double Width Or More Driveway |
|
Structure
|
Patio(s) |
Building
|
Bathroom Total
|
3 |
|
Bedrooms Total
|
3 |
|
Appliances
|
Washer, Refrigerator, Dishwasher, Dryer, Microwave, Freezer, Oven - Built-in, Window Coverings, Garage Door Opener Remote(s), Hood Fan, Storage Shed, Stove |
|
Architectural Style
|
Bungalow |
|
Basement Development
|
Partially Finished |
|
Basement Type
|
Full (partially Finished) |
|
Constructed Date
|
1968 |
|
Cooling Type
|
Central Air Conditioning |
|
Fireplace Fuel
|
Electric |
|
Fireplace Present
|
Yes |
|
Fireplace Type
|
Conventional |
|
Heating Fuel
|
Natural Gas |
|
Heating Type
|
Forced Air |
|
Stories Total
|
1 |
|
Size Interior
|
1796 Sqft |
|
Type
|
House |
Parking
|
Attached Garage
|
|
|
Parking Space(s)
|
3 |
Land
|
Acreage
|
No |
|
Fence Type
|
Fence |
|
Landscape Features
|
Lawn, Underground Sprinkler |
|
Size Frontage
|
55 Ft |
|
Size Irregular
|
6600.00 |
|
Size Total
|
6600 Sqft |
|
Size Total Text
|
6600 Sqft |
Rooms
| Level |
Type |
Length |
Width |
Dimensions |
|
Basement |
Family Room |
34 ft ,6 in |
25 ft ,10 in |
34 ft ,6 in x 25 ft ,10 in |
|
Basement |
3pc Bathroom |
6 ft ,6 in |
5 ft ,10 in |
6 ft ,6 in x 5 ft ,10 in |
|
Basement |
Storage |
27 ft ,7 in |
26 ft ,7 in |
27 ft ,7 in x 26 ft ,7 in |
|
Basement |
Storage |
10 ft |
4 ft |
10 ft x 4 ft |
|
Main Level |
Foyer |
9 ft ,1 in |
7 ft |
9 ft ,1 in x 7 ft |
|
Main Level |
Living Room |
20 ft ,11 in |
11 ft ,6 in |
20 ft ,11 in x 11 ft ,6 in |
|
Main Level |
Dining Room |
13 ft ,9 in |
10 ft ,9 in |
13 ft ,9 in x 10 ft ,9 in |
|
Main Level |
Laundry Room |
13 ft |
10 ft ,4 in |
13 ft x 10 ft ,4 in |
|
Main Level |
Kitchen/dining Room |
23 ft ,10 in |
9 ft ,10 in |
23 ft ,10 in x 9 ft ,10 in |
|
Main Level |
4pc Bathroom |
9 ft ,2 in |
4 ft ,6 in |
9 ft ,2 in x 4 ft ,6 in |
|
Main Level |
Primary Bedroom |
13 ft ,8 in |
13 ft ,2 in |
13 ft ,8 in x 13 ft ,2 in |
|
Main Level |
2pc Ensuite Bath |
6 ft ,7 in |
3 ft |
6 ft ,7 in x 3 ft |
|
Main Level |
Bedroom |
12 ft ,10 in |
9 ft ,7 in |
12 ft ,10 in x 9 ft ,7 in |
|
Main Level |
Bedroom |
10 ft ,10 in |
9 ft ,7 in |
10 ft ,10 in x 9 ft ,7 in |
https://www.realtor.ca/real-estate/28256750/1017-2nd-street-estevan-central-ev


