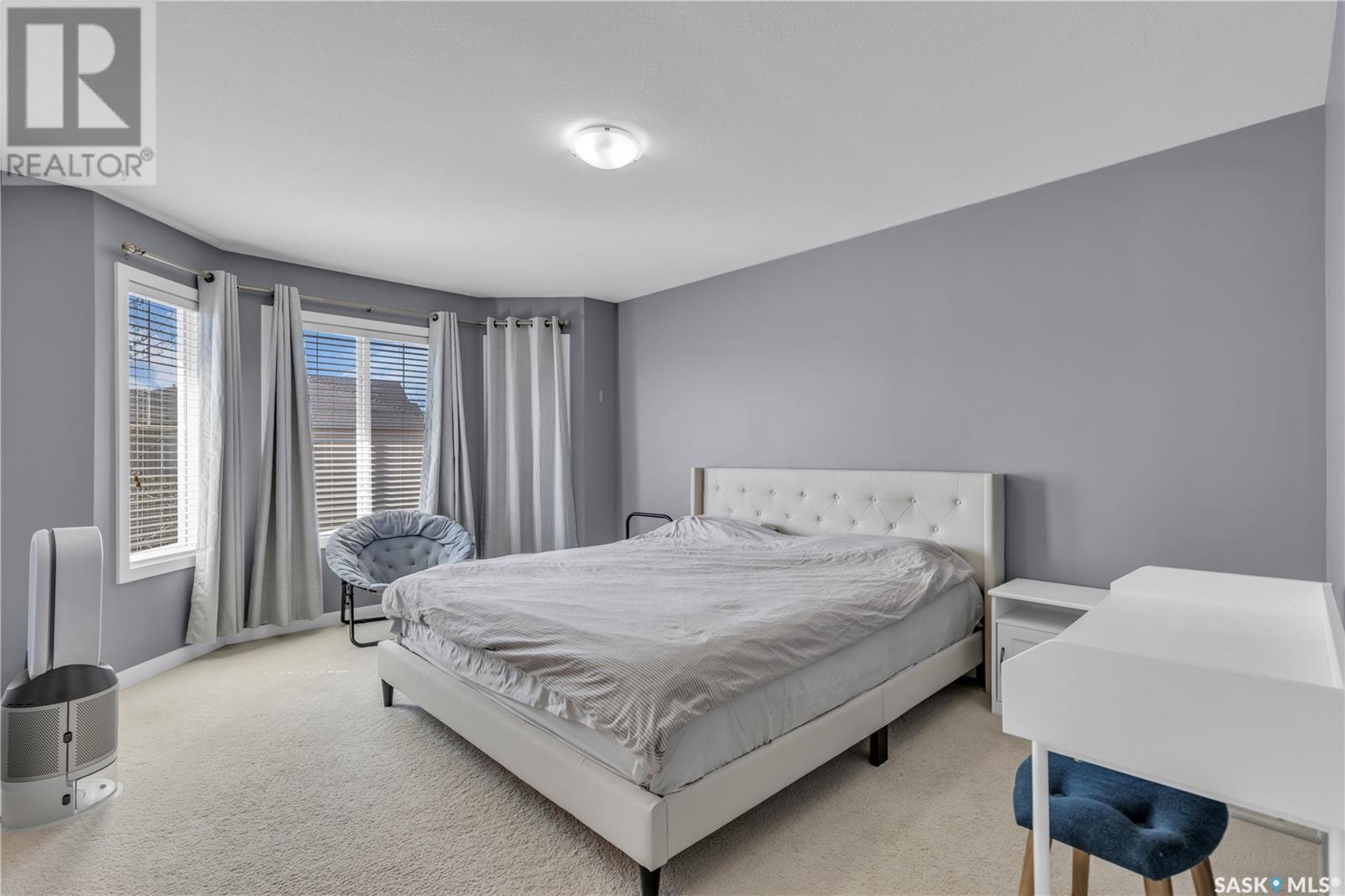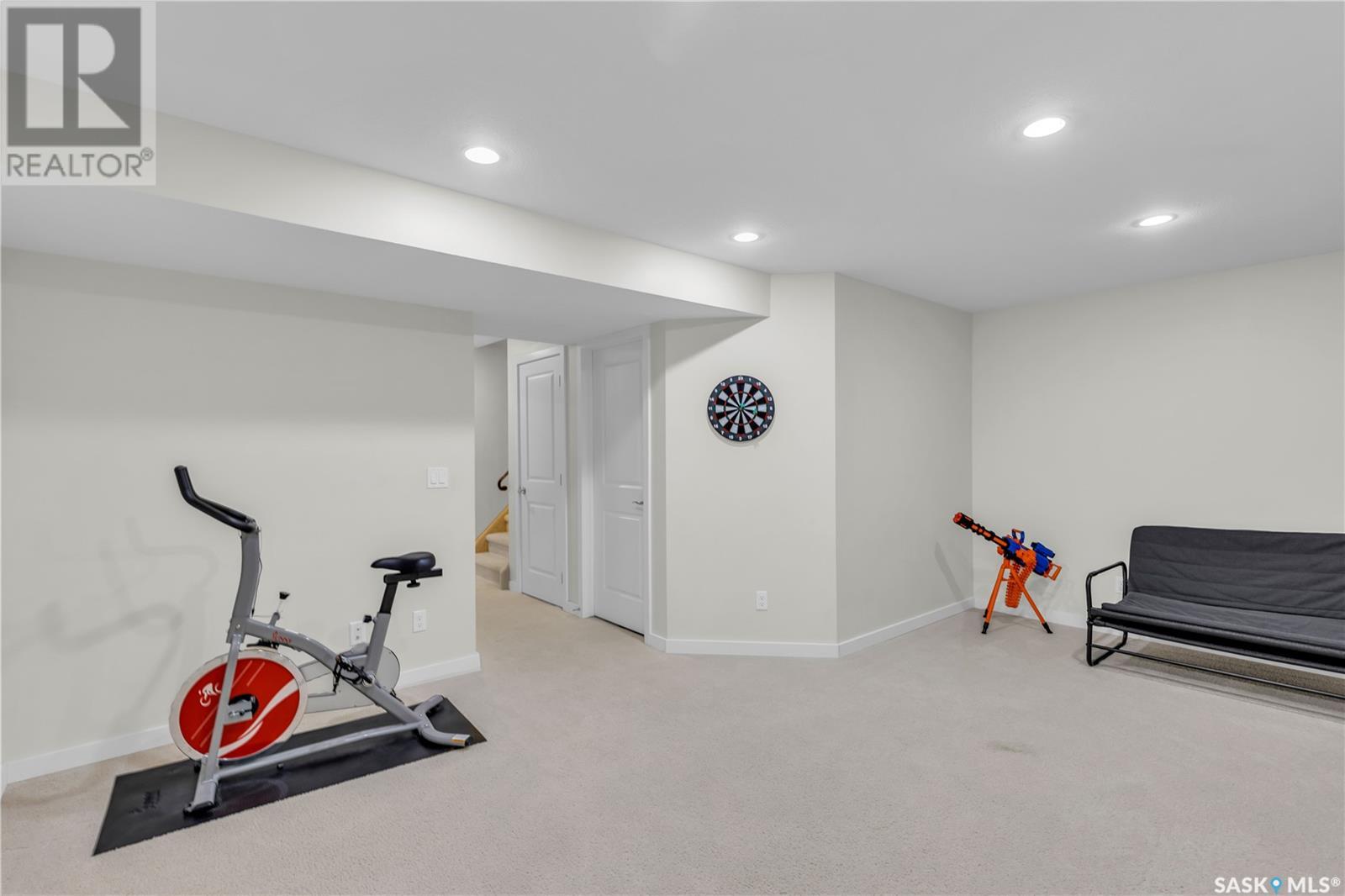207 710 Gordon Road Saskatoon, Saskatchewan S7T 0J5
$359,900Maintenance,
$411.17 Monthly
Maintenance,
$411.17 MonthlyWelcome to #207-710 Gordon Road – Move-In Ready Townhome in Prime Location! This beautifully maintained 2-storey townhouse offers 1,250 sq. ft. of comfortable living space plus a fully finished basement, perfect for growing families or first-time buyers. Ideally situated directly across from elementary schools and parks, this home features: 3 spacious bedrooms & 3 bathrooms; Single attached garage with 2 visitor stalls right in front, plus 3 more nearby; Bright and open main floor with patio doors leading to a private concrete patio and open green space; Kitchen appliances, washer & dryer all replaced in 2021; Equipped with central air conditioning, humidifier, and central vacuum; This is a fantastic opportunity to own a fully finished, move-in ready home in a family-friendly neighbourhood with unbeatable convenience! (id:43042)
Open House
This property has open houses!
5:00 pm
Ends at:7:00 pm
DON TANG L&T REALTY LTD.
12:00 pm
Ends at:2:00 pm
DON TANG L&T REALTY LTD.
Property Details
| MLS® Number | SK004661 |
| Property Type | Single Family |
| Neigbourhood | Stonebridge |
| Community Features | Pets Allowed With Restrictions |
| Structure | Patio(s) |
Building
| Bathroom Total | 3 |
| Bedrooms Total | 3 |
| Appliances | Washer, Refrigerator, Dishwasher, Dryer, Microwave, Window Coverings, Garage Door Opener Remote(s), Stove |
| Architectural Style | 2 Level |
| Basement Development | Finished |
| Basement Type | Full (finished) |
| Constructed Date | 2010 |
| Cooling Type | Central Air Conditioning |
| Heating Fuel | Natural Gas |
| Heating Type | Forced Air |
| Stories Total | 2 |
| Size Interior | 1250 Sqft |
| Type | Row / Townhouse |
Parking
| Attached Garage | |
| Other | |
| Parking Space(s) | 2 |
Land
| Acreage | No |
| Landscape Features | Lawn |
| Size Irregular | 0.00 |
| Size Total | 0.00 |
| Size Total Text | 0.00 |
Rooms
| Level | Type | Length | Width | Dimensions |
|---|---|---|---|---|
| Second Level | Bedroom | 11 ft ,6 in | 13 ft ,6 in | 11 ft ,6 in x 13 ft ,6 in |
| Second Level | Bedroom | 9 ft | 11 ft | 9 ft x 11 ft |
| Second Level | 4pc Bathroom | Measurements not available | ||
| Second Level | Bedroom | 9 ft | 11 ft ,6 in | 9 ft x 11 ft ,6 in |
| Basement | Family Room | 13 ft | 18 ft | 13 ft x 18 ft |
| Basement | 3pc Bathroom | Measurements not available | ||
| Basement | Laundry Room | Measurements not available | ||
| Main Level | Living Room | 10 ft | 16 ft | 10 ft x 16 ft |
| Main Level | Kitchen | 8 ft | 9 ft ,6 in | 8 ft x 9 ft ,6 in |
| Main Level | 2pc Bathroom | Measurements not available |
https://www.realtor.ca/real-estate/28262020/207-710-gordon-road-saskatoon-stonebridge
Interested?
Contact us for more information
















































