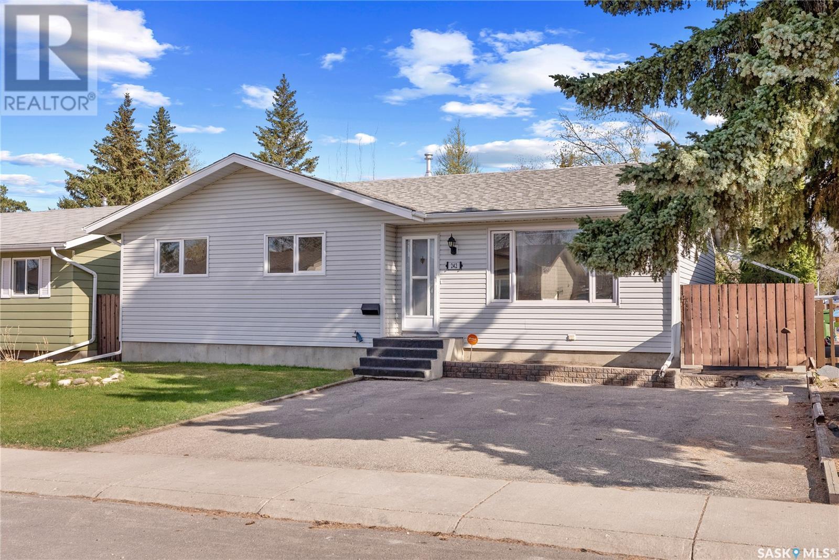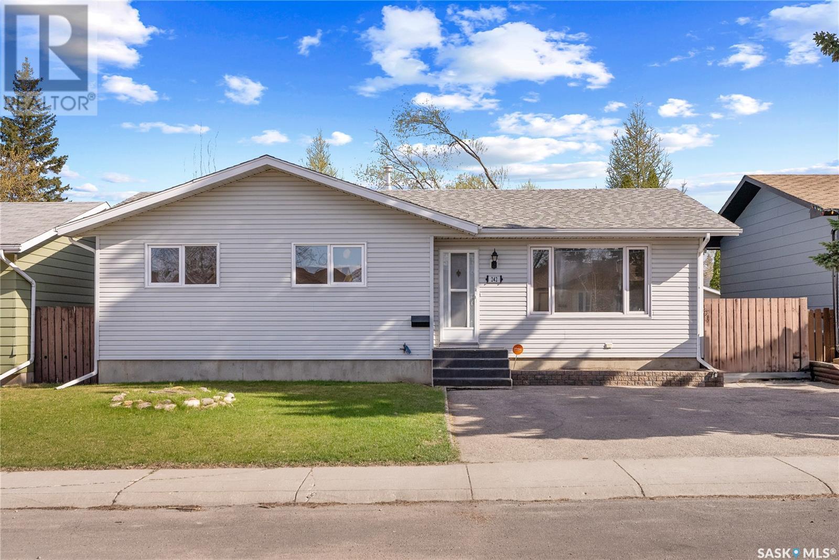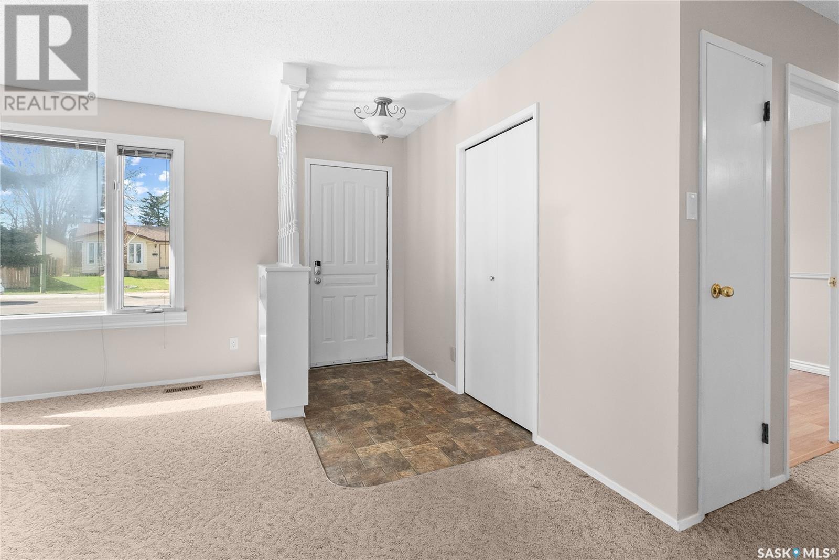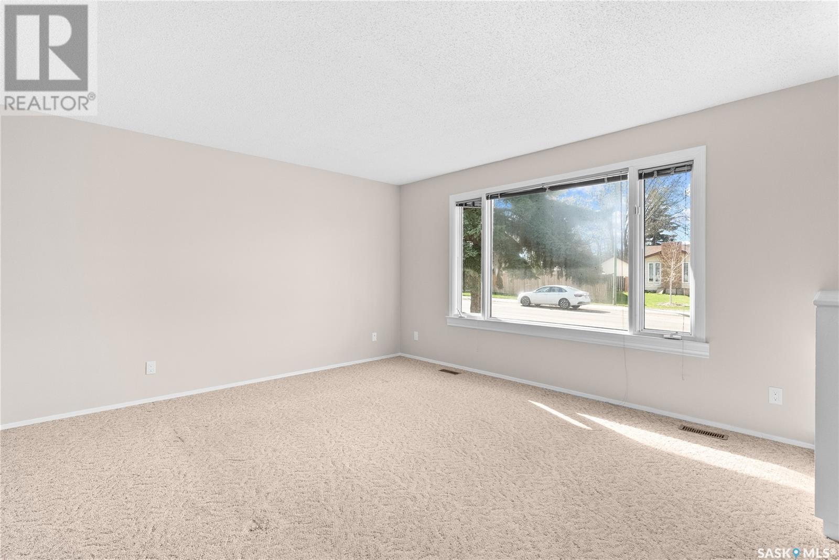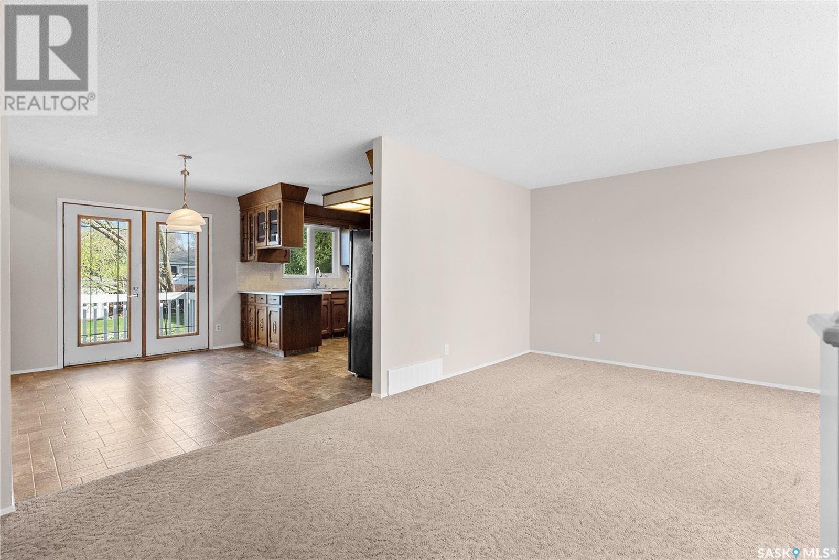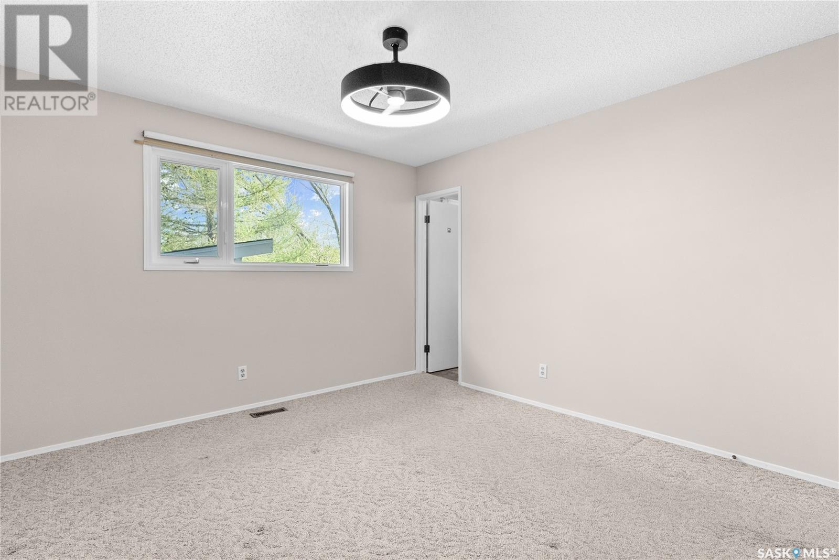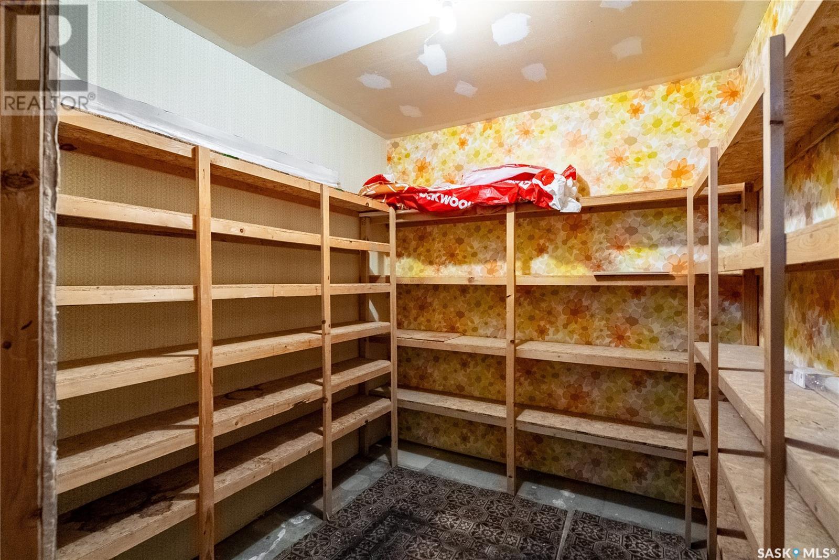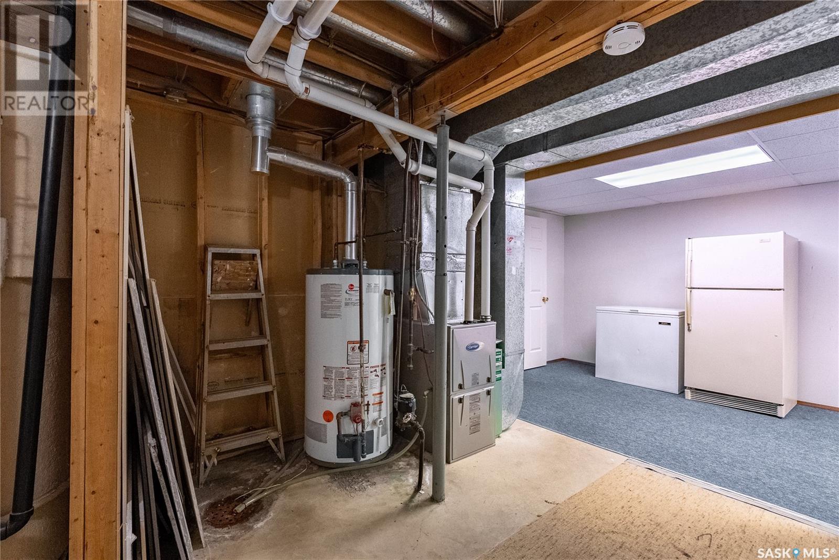4 Bedroom
3 Bathroom
1138 sqft
Bungalow
Central Air Conditioning
Forced Air
Lawn, Underground Sprinkler
$349,900
This charming 1138sq/ft bungalow home nestled in the quiet community of Parkridge, featuring 3+1 bedrooms and 3 bathrooms. Upon entering you are greeted by a spacious floor plan which offers an abundance of natural light and a space where you can effortlessly entertain for seamless interaction with family and friends. The efficiently designed kitchen and dining area, is complete with all appliances included and generous counter & cupboard space which ensures that all your culinary endeavors are met with ease. The adjacent patio door opens up to a spacious, fully fenced, backyard and patio; perfect for outdoor gatherings and relaxation all summer long. The main floor also features the master bedroom with 2pc en-suite as well as 2 additional bedrooms and 4pc bathroom. Moving to the fully finished basement you’ll find a family room, spare bedroom, 3-piece bathroom, recreation room, ample storage and utility/laundry room. Upgrades to note: Main floor painted (walls, ceiling and trim 2025), Dishwasher(2025), Washing machine (2024) Fridge (2023) and, AC & Furnace (~5yrs). This home is ideally located near many local amenities: Parkridge Park, schools, shopping, public transit and more. You're ensured a truly fulfilling lifestyle in this turn-key family home that is ready for immediate possession! What else is there to say except "Welcome home."... As per the Seller’s direction, all offers will be presented on 2025-05-09 at 5:00 PM (id:43042)
Property Details
|
MLS® Number
|
SK004752 |
|
Property Type
|
Single Family |
|
Neigbourhood
|
Parkridge SA |
|
Features
|
Treed, Rectangular, Double Width Or More Driveway |
|
Structure
|
Patio(s) |
Building
|
Bathroom Total
|
3 |
|
Bedrooms Total
|
4 |
|
Appliances
|
Washer, Refrigerator, Dishwasher, Dryer, Freezer, Window Coverings, Hood Fan, Storage Shed, Stove |
|
Architectural Style
|
Bungalow |
|
Basement Development
|
Finished |
|
Basement Type
|
Full (finished) |
|
Constructed Date
|
1979 |
|
Cooling Type
|
Central Air Conditioning |
|
Heating Fuel
|
Natural Gas |
|
Heating Type
|
Forced Air |
|
Stories Total
|
1 |
|
Size Interior
|
1138 Sqft |
|
Type
|
House |
Parking
Land
|
Acreage
|
No |
|
Fence Type
|
Fence |
|
Landscape Features
|
Lawn, Underground Sprinkler |
|
Size Frontage
|
52 Ft ,4 In |
|
Size Irregular
|
5771.00 |
|
Size Total
|
5771 Sqft |
|
Size Total Text
|
5771 Sqft |
Rooms
| Level |
Type |
Length |
Width |
Dimensions |
|
Basement |
Family Room |
20 ft ,2 in |
11 ft |
20 ft ,2 in x 11 ft |
|
Basement |
Bedroom |
12 ft ,6 in |
11 ft |
12 ft ,6 in x 11 ft |
|
Basement |
3pc Bathroom |
|
|
Measurements not available |
|
Basement |
Other |
13 ft ,1 in |
20 ft ,5 in |
13 ft ,1 in x 20 ft ,5 in |
|
Basement |
Other |
|
|
Measurements not available |
|
Basement |
Laundry Room |
14 ft ,3 in |
5 ft ,1 in |
14 ft ,3 in x 5 ft ,1 in |
|
Basement |
Storage |
7 ft |
7 ft ,6 in |
7 ft x 7 ft ,6 in |
|
Main Level |
Living Room |
12 ft ,11 in |
13 ft ,9 in |
12 ft ,11 in x 13 ft ,9 in |
|
Main Level |
Dining Room |
8 ft ,5 in |
12 ft ,2 in |
8 ft ,5 in x 12 ft ,2 in |
|
Main Level |
Kitchen |
11 ft ,11 in |
9 ft ,1 in |
11 ft ,11 in x 9 ft ,1 in |
|
Main Level |
Bedroom |
8 ft ,7 in |
11 ft ,5 in |
8 ft ,7 in x 11 ft ,5 in |
|
Main Level |
4pc Bathroom |
|
|
Measurements not available |
|
Main Level |
Bedroom |
10 ft ,11 in |
11 ft ,5 in |
10 ft ,11 in x 11 ft ,5 in |
|
Main Level |
Primary Bedroom |
11 ft ,7 in |
11 ft ,11 in |
11 ft ,7 in x 11 ft ,11 in |
|
Main Level |
2pc Bathroom |
|
|
Measurements not available |
https://www.realtor.ca/real-estate/28267279/242-streb-crescent-saskatoon-parkridge-sa


