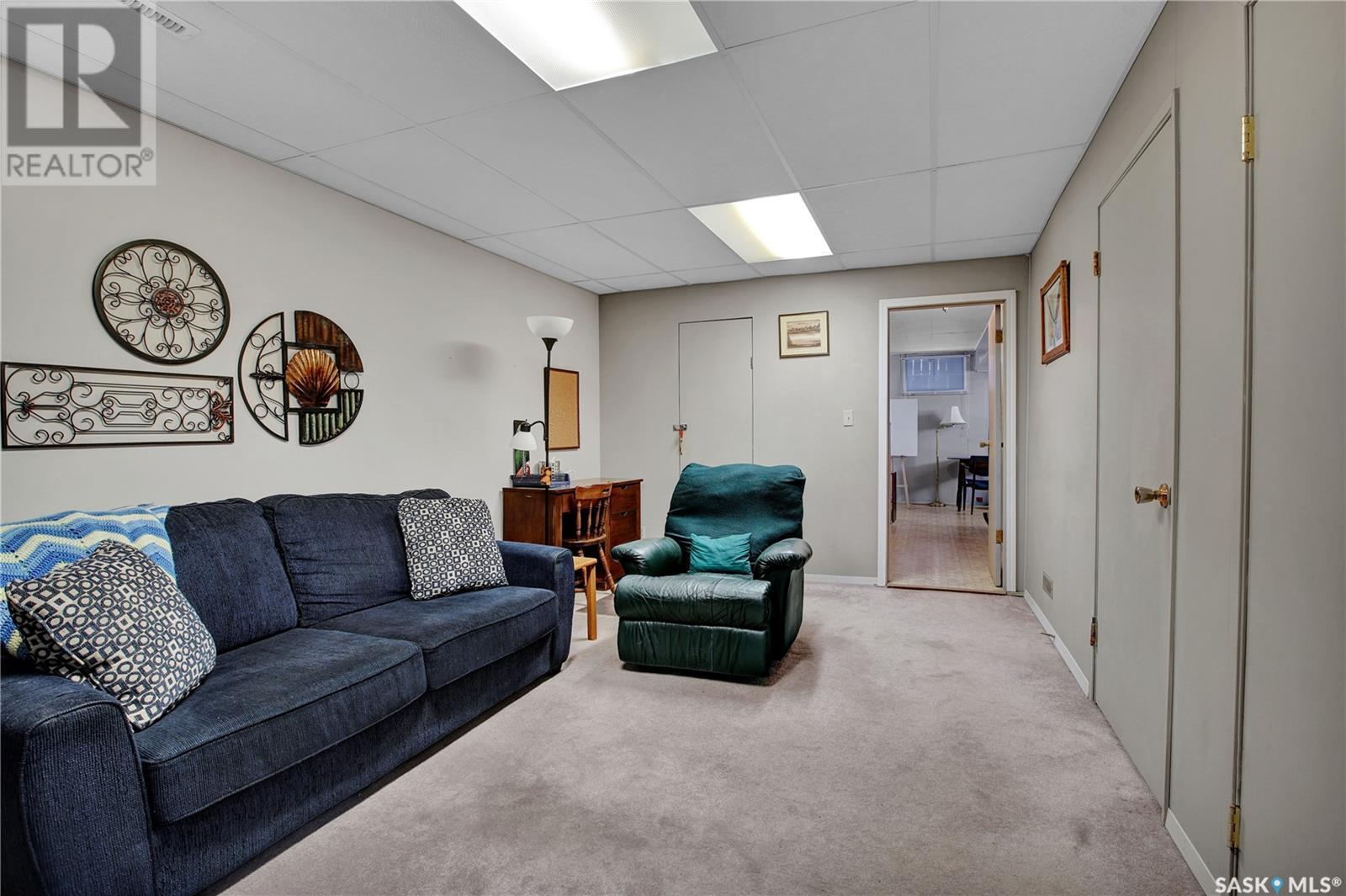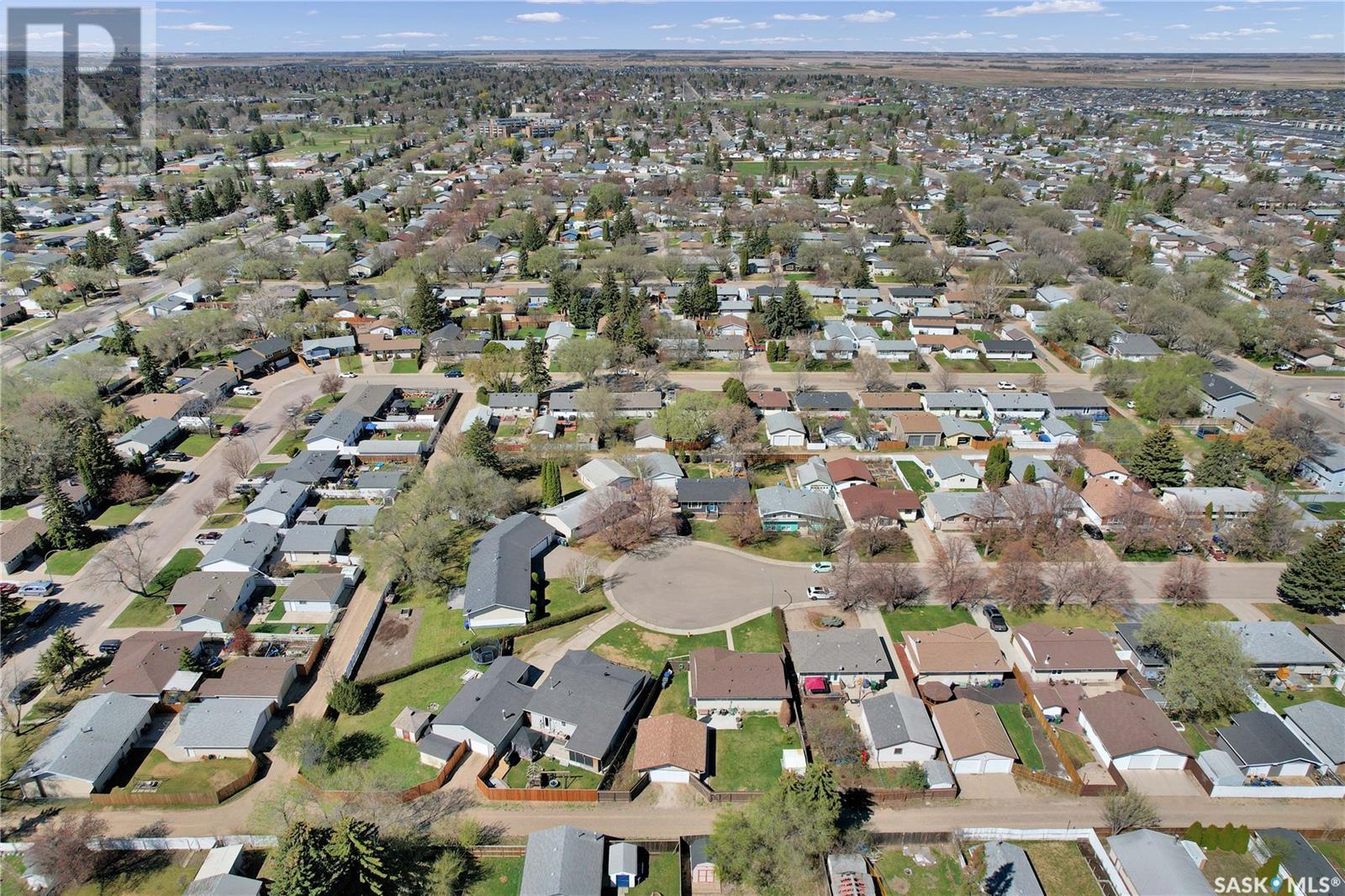3 Bedroom
2 Bathroom
981 sqft
Bungalow
Central Air Conditioning
Forced Air
Lawn
$374,900
Welcome to this beautifully maintained and thoughtfully updated bungalow, nestled on a quiet street. This inviting home features 3 spacious bedrooms and 2 full bathrooms, including an updated kitchen and a bright, expansive living room perfect for relaxing or entertaining. The fully finished basement offers a versatile family room, a wet bar/games area, and a den. Enjoy the outdoors in the well-kept yard, and take advantage of the large heated detached garage-ideal for hobbies, storage, or keeping your vehicle warm year-round. A fantastic opportunity in a great location, close to parks and other amenities-this home has it all! Other Notable Features: A/C, Newer Roof & Eaves, Newer Furnace, Newer Kitchen Appliances, Updated Windows and Exterior Doors, Some Updated Flooring & Paint and so much more! Call your REALTOR® today!... As per the Seller’s direction, all offers will be presented on 2025-05-10 at 3:00 PM (id:43042)
Property Details
|
MLS® Number
|
SK004856 |
|
Property Type
|
Single Family |
|
Neigbourhood
|
Westview Heights |
Building
|
Bathroom Total
|
2 |
|
Bedrooms Total
|
3 |
|
Appliances
|
Washer, Refrigerator, Dishwasher, Dryer, Microwave, Alarm System, Freezer, Window Coverings, Garage Door Opener Remote(s), Storage Shed, Stove |
|
Architectural Style
|
Bungalow |
|
Basement Development
|
Finished |
|
Basement Type
|
Full (finished) |
|
Constructed Date
|
1967 |
|
Cooling Type
|
Central Air Conditioning |
|
Fire Protection
|
Alarm System |
|
Heating Fuel
|
Natural Gas |
|
Heating Type
|
Forced Air |
|
Stories Total
|
1 |
|
Size Interior
|
981 Sqft |
|
Type
|
House |
Parking
|
Detached Garage
|
|
|
Heated Garage
|
|
|
Parking Space(s)
|
2 |
Land
|
Acreage
|
No |
|
Landscape Features
|
Lawn |
|
Size Frontage
|
47 Ft ,8 In |
|
Size Irregular
|
6772.00 |
|
Size Total
|
6772 Sqft |
|
Size Total Text
|
6772 Sqft |
Rooms
| Level |
Type |
Length |
Width |
Dimensions |
|
Basement |
Family Room |
17 ft ,7 in |
10 ft ,9 in |
17 ft ,7 in x 10 ft ,9 in |
|
Basement |
4pc Bathroom |
4 ft ,2 in |
4 ft ,11 in |
4 ft ,2 in x 4 ft ,11 in |
|
Basement |
Den |
10 ft ,6 in |
7 ft ,7 in |
10 ft ,6 in x 7 ft ,7 in |
|
Basement |
Living Room |
10 ft ,1 in |
10 ft ,3 in |
10 ft ,1 in x 10 ft ,3 in |
|
Basement |
Other |
12 ft ,10 in |
7 ft ,7 in |
12 ft ,10 in x 7 ft ,7 in |
|
Main Level |
Living Room |
14 ft ,9 in |
13 ft ,8 in |
14 ft ,9 in x 13 ft ,8 in |
|
Main Level |
Kitchen/dining Room |
12 ft ,7 in |
9 ft ,2 in |
12 ft ,7 in x 9 ft ,2 in |
|
Main Level |
Bedroom |
9 ft ,11 in |
8 ft ,9 in |
9 ft ,11 in x 8 ft ,9 in |
|
Main Level |
Bedroom |
8 ft ,8 in |
8 ft ,8 in |
8 ft ,8 in x 8 ft ,8 in |
|
Main Level |
Bedroom |
10 ft ,3 in |
10 ft ,2 in |
10 ft ,3 in x 10 ft ,2 in |
|
Main Level |
4pc Bathroom |
11 ft ,9 in |
5 ft ,2 in |
11 ft ,9 in x 5 ft ,2 in |
https://www.realtor.ca/real-estate/28273434/26-murdoch-place-saskatoon-westview-heights







































