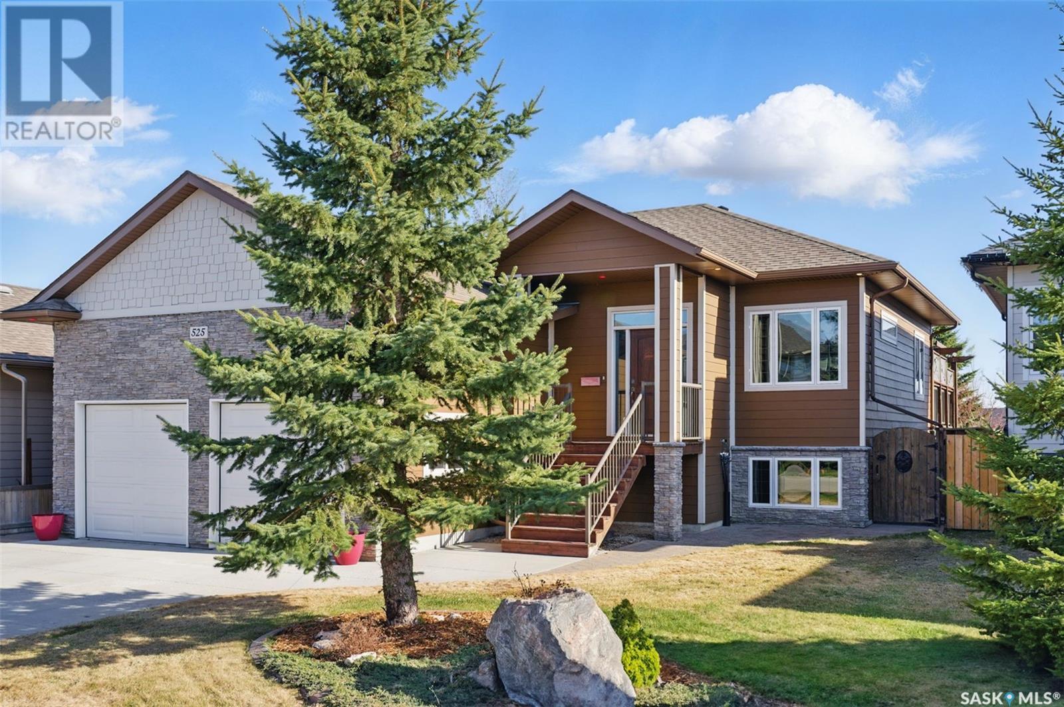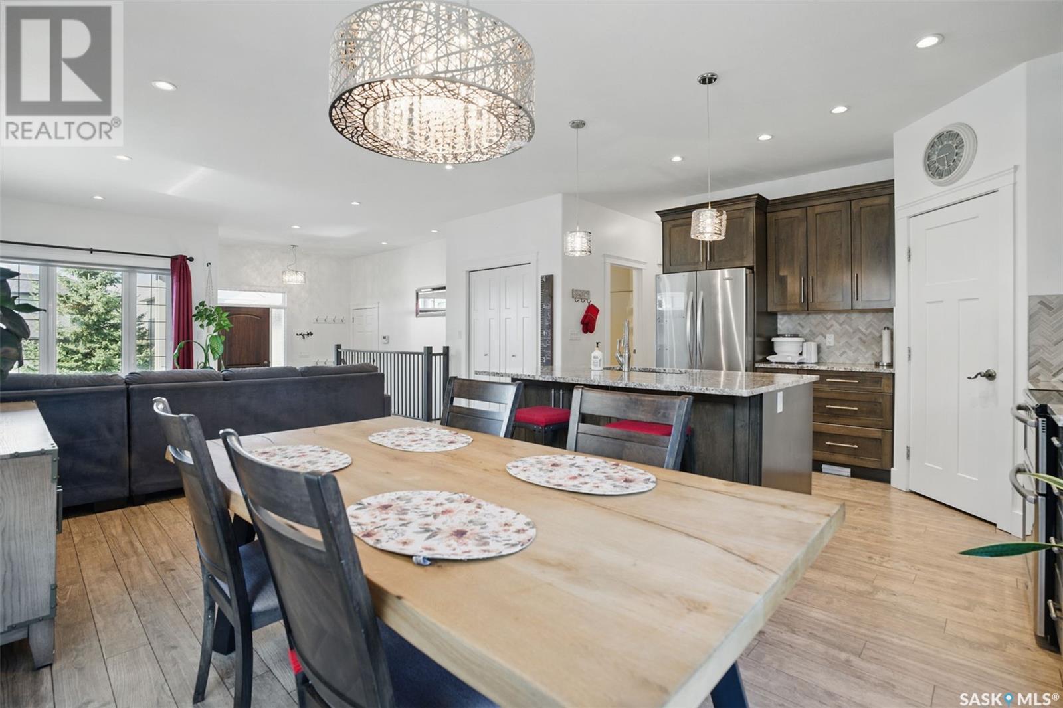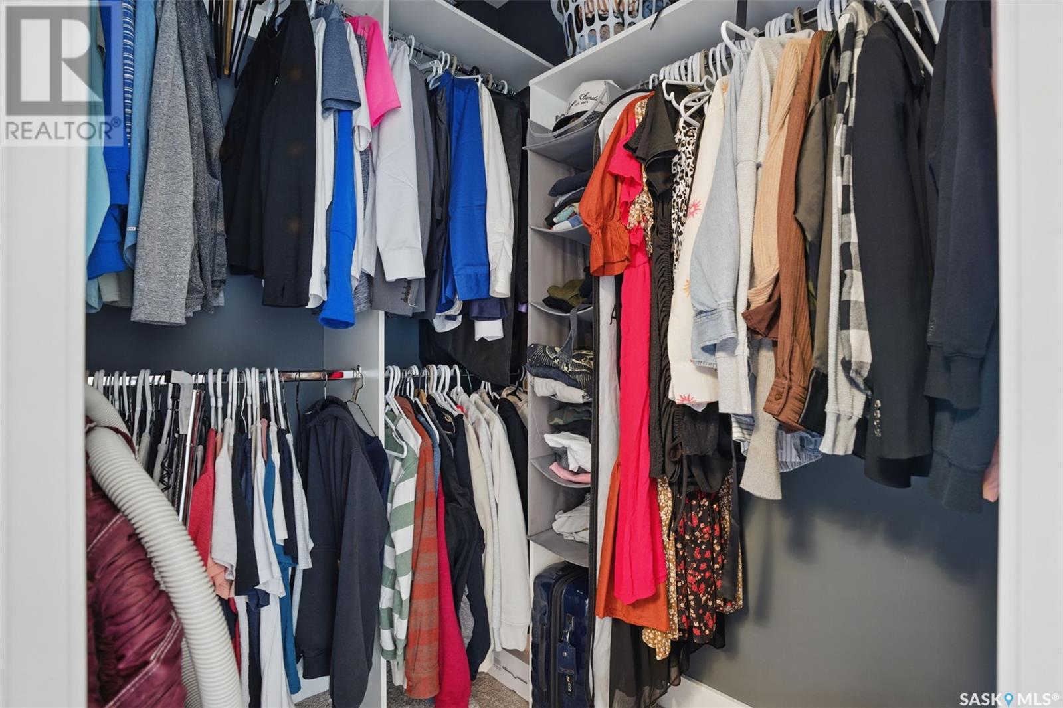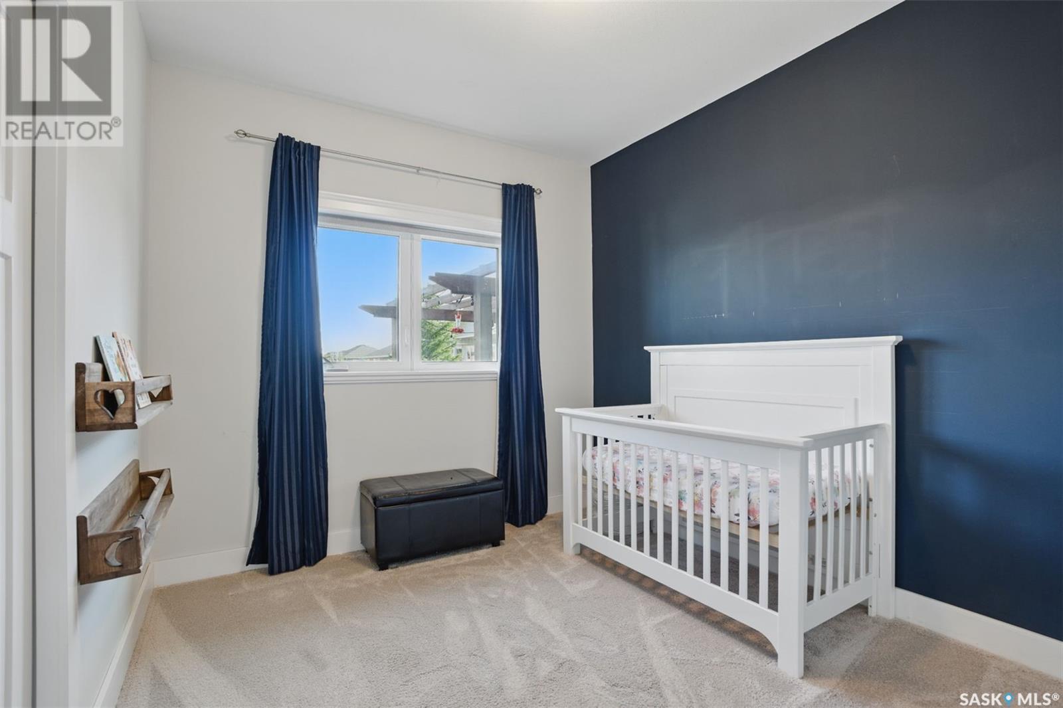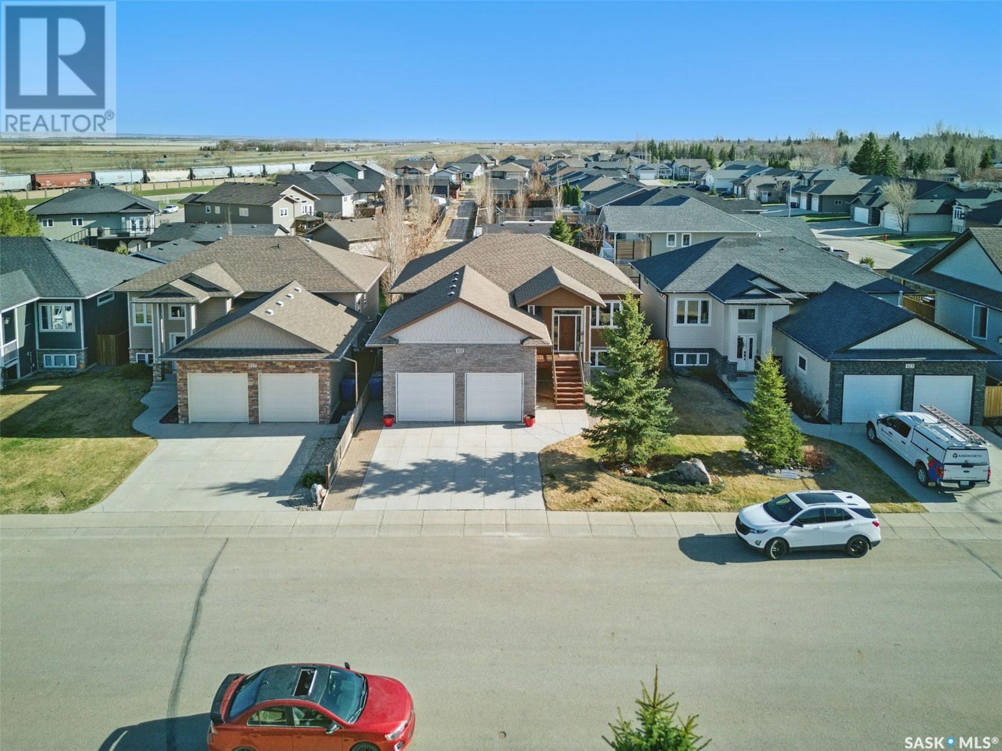5 Bedroom
3 Bathroom
1385 sqft
Raised Bungalow
Central Air Conditioning, Air Exchanger
Forced Air
Lawn, Underground Sprinkler, Garden Area
$619,000
Welcome to 525 Antler Crescent, located in the beautiful, quiet city of Warman, Saskatchewan. This 1,385 SQFT raised bungalow is situated on the east side of Warman, conveniently close to walking trails, parks, Main Street - offering plently of shops and restaurants and easy access to Highway 11 North. Warman has experienced significant growth, making it one of the fastest-growing cities in Saskatchewan, and it has seen the development of many new businesses in recent years. This home is located in a well-established area on Antler Crescent, featuring mature trees, spacious lots, and a strong sense of community. The raised bungalow design allows for high garage ceilings, an abundance of sunlight in the basement, and ample storage space in the garage or under the deck. The main floor features an open-concept living room and kitchen with 9 ft ceilings, granite countertops, stainless steel appliances, and access to the backyard deck and garage. Three bedrooms are conveniently located on the main floor, ideal for families. The primary bedroom includes a walk-in closet, his and her sinks, a tiled walk-in shower, and a beautiful feature wall perfect for family photos. The basement offers two additional bedrooms, 9 ft ceilings a laundry room, a four-piece bathroom, a bar area, under-stair storage, and a very spacious family room. The backyard is a standout feature, with irrigated garden boxes, a fire pit with gazebo, mature trees and bushes for privacy, under-deck storage and a sandbox, alley access, and plenty of birds to enjoy. This has been a well-cared-for family home since 2016. Call today and let’s book your private viewing before it’s gone! (id:43042)
Property Details
|
MLS® Number
|
SK004807 |
|
Property Type
|
Single Family |
|
Features
|
Treed, Rectangular, Sump Pump |
|
Structure
|
Deck |
Building
|
Bathroom Total
|
3 |
|
Bedrooms Total
|
5 |
|
Appliances
|
Washer, Refrigerator, Dishwasher, Dryer, Microwave, Alarm System, Window Coverings, Garage Door Opener Remote(s), Stove |
|
Architectural Style
|
Raised Bungalow |
|
Basement Development
|
Finished |
|
Basement Type
|
Full (finished) |
|
Constructed Date
|
2011 |
|
Cooling Type
|
Central Air Conditioning, Air Exchanger |
|
Fire Protection
|
Alarm System |
|
Heating Fuel
|
Natural Gas |
|
Heating Type
|
Forced Air |
|
Stories Total
|
1 |
|
Size Interior
|
1385 Sqft |
|
Type
|
House |
Parking
|
Attached Garage
|
|
|
Heated Garage
|
|
|
Parking Space(s)
|
2 |
Land
|
Acreage
|
No |
|
Fence Type
|
Fence |
|
Landscape Features
|
Lawn, Underground Sprinkler, Garden Area |
|
Size Frontage
|
50 Ft |
|
Size Irregular
|
6850.00 |
|
Size Total
|
6850 Sqft |
|
Size Total Text
|
6850 Sqft |
Rooms
| Level |
Type |
Length |
Width |
Dimensions |
|
Basement |
Family Room |
19 ft ,5 in |
29 ft ,10 in |
19 ft ,5 in x 29 ft ,10 in |
|
Basement |
Storage |
9 ft |
5 ft |
9 ft x 5 ft |
|
Basement |
4pc Bathroom |
9 ft |
5 ft |
9 ft x 5 ft |
|
Basement |
Laundry Room |
5 ft |
10 ft |
5 ft x 10 ft |
|
Basement |
Bedroom |
10 ft |
15 ft |
10 ft x 15 ft |
|
Basement |
Bedroom |
11 ft |
14 ft ,10 in |
11 ft x 14 ft ,10 in |
|
Basement |
Other |
11 ft |
9 ft ,10 in |
11 ft x 9 ft ,10 in |
|
Main Level |
Living Room |
16 ft |
15 ft |
16 ft x 15 ft |
|
Main Level |
Kitchen/dining Room |
19 ft |
15 ft |
19 ft x 15 ft |
|
Main Level |
4pc Bathroom |
10 ft |
5 ft |
10 ft x 5 ft |
|
Main Level |
Bedroom |
9 ft |
11 ft |
9 ft x 11 ft |
|
Main Level |
Primary Bedroom |
12 ft |
15 ft |
12 ft x 15 ft |
|
Main Level |
4pc Ensuite Bath |
9 ft |
10 ft |
9 ft x 10 ft |
|
Main Level |
Bedroom |
9 ft |
11 ft |
9 ft x 11 ft |
https://www.realtor.ca/real-estate/28272366/525-antler-crescent-warman


