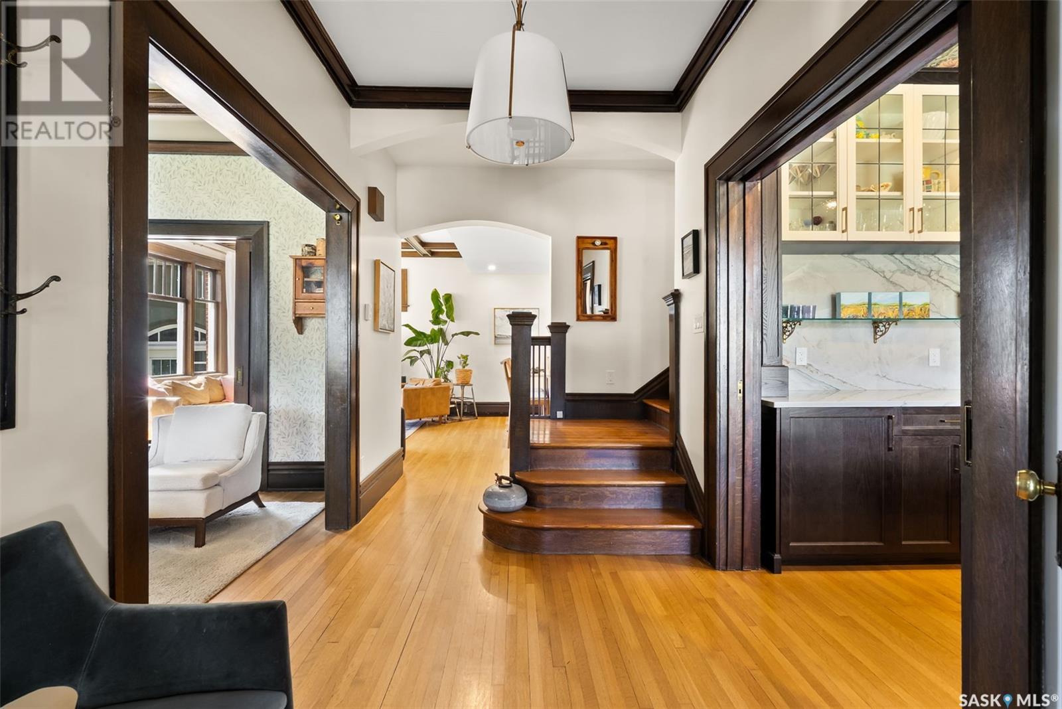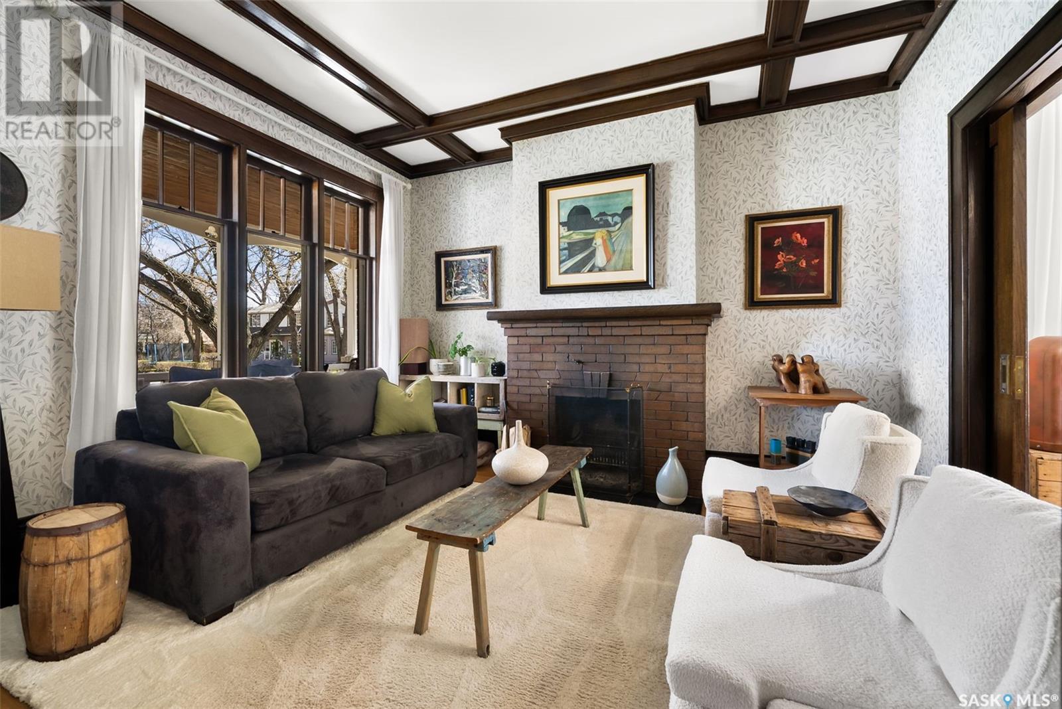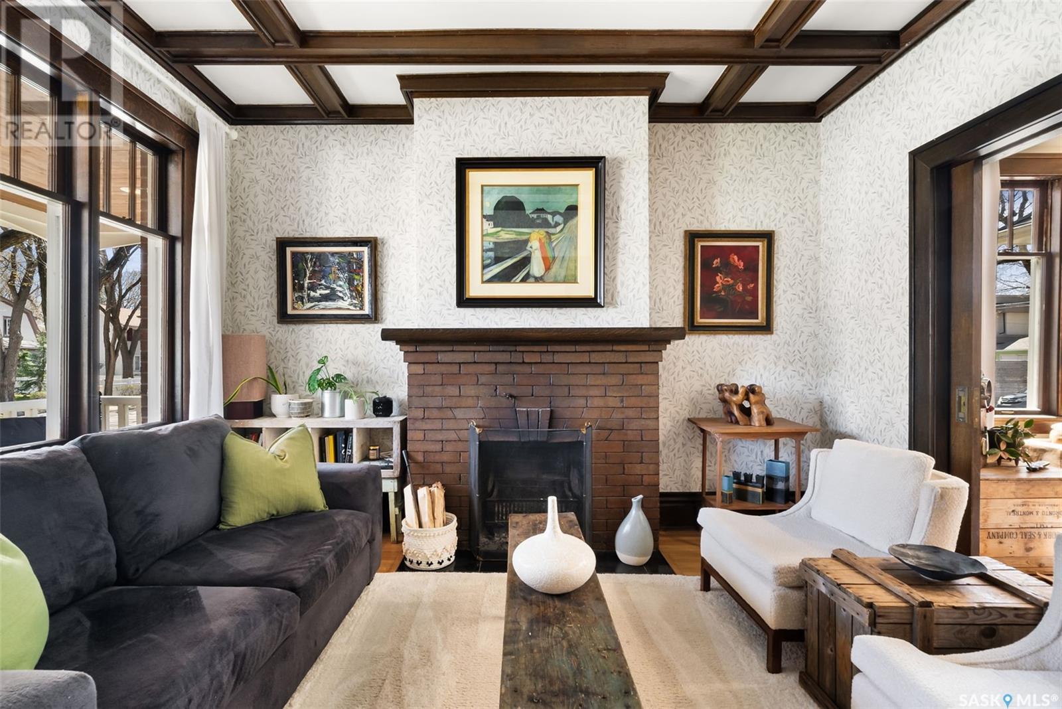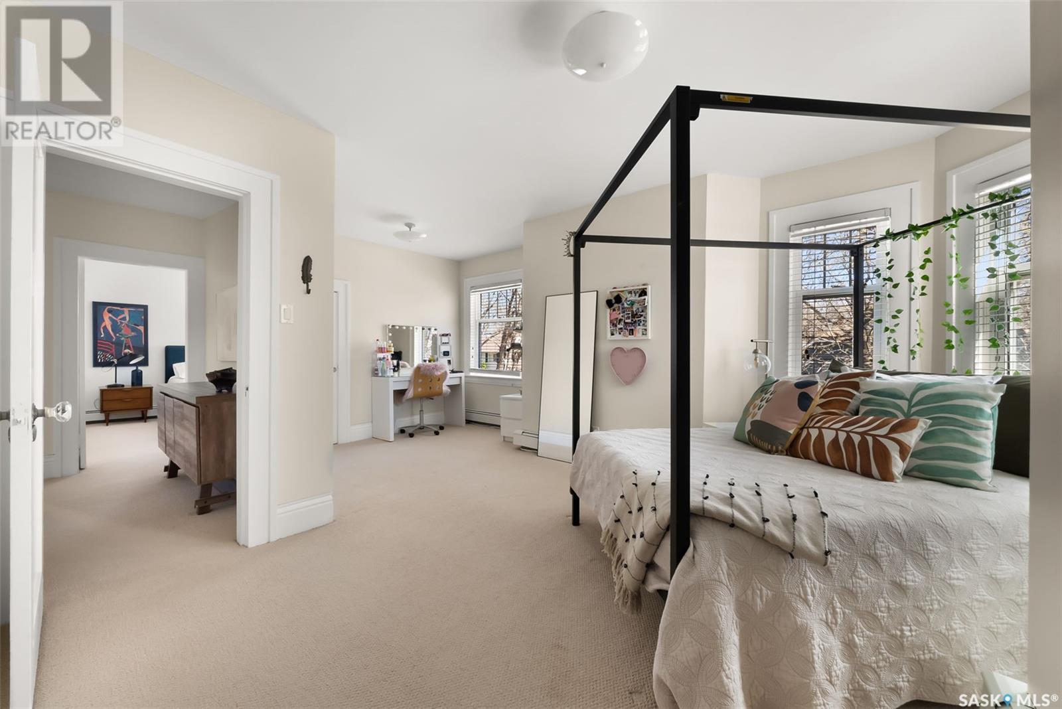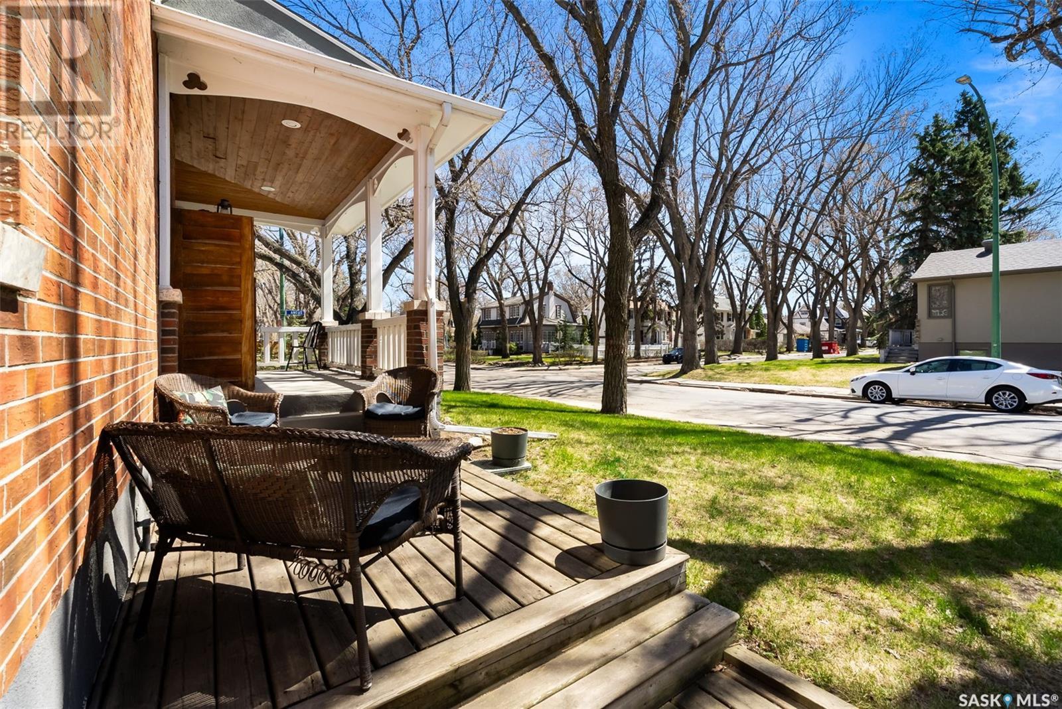4 Bedroom
4 Bathroom
2970 sqft
2 Level
Fireplace
Baseboard Heaters, Hot Water, In Floor Heating
Lawn, Underground Sprinkler
$924,900
Discover this exceptional 1914 Van Egmond-designed home, beautifully restored and thoughtfully updated to combine historic charm with modern comfort. Offering just under 3,000 sq ft above grade plus a fully developed basement, this one-of-a-kind property is located in desirable Lakeview. Main floor was professionally renovated in 2023, featuring a custom kitchen with quartzite countertops, herringbone tile backsplash, high-end KitchenAid appliances, large island, and butler’s pantry with warming drawer and built-in microwave. Original character has been carefully preserved, including ¼ cut oak trim, pocket doors, stained and lead glass windows, and a grand oak staircase. 2nd floor includes 3 generous bedrooms, an office with glass-panel wall and private staircase, and a fully renovated four-piece bathroom that tastefully blends classic charm with modern finishes. Large 2nd-floor deck extends the living space and provides a private outdoor retreat. 3rd floor has a large bedroom + 2-piece bath—ideal as a secluded primary retreat, or guest suite. Basement features a large rec room, home gym area, laundry room, 4-piece bathroom, storage, and utility space, all kept cozy with in-floor heating. Outside, enjoy a beautifully landscaped and fully fenced yard complete with a newer deck (2021), fire pit area, underground sprinklers, and mature trees. Attached double garage (built in 2000) offers rare convenience for a home of this era, with direct access to a practical mudroom and 2-piece main floor bath. Home also features a full concrete basement added in 1980, a rear addition with in-floor heating (1999), and a stunning wrap-around front porch rebuilt in 2001 on piles and grade beam to match the original design. Shingles were replaced in 2019, and the stucco exterior was professionally redone with added insulationin 2014. This is a rare opportunity to own a piece of Saskatche... As per the Seller’s direction, all offers will be presented on 2025-05-10 at 4:00 PM (id:43042)
Property Details
|
MLS® Number
|
SK004675 |
|
Property Type
|
Single Family |
|
Neigbourhood
|
Lakeview RG |
|
Features
|
Treed, Corner Site, Lane, Double Width Or More Driveway |
|
Structure
|
Deck |
Building
|
Bathroom Total
|
4 |
|
Bedrooms Total
|
4 |
|
Appliances
|
Washer, Refrigerator, Dishwasher, Dryer, Microwave, Window Coverings, Garage Door Opener Remote(s), Hood Fan, Stove |
|
Architectural Style
|
2 Level |
|
Basement Development
|
Finished |
|
Basement Type
|
Full (finished) |
|
Constructed Date
|
1912 |
|
Fireplace Fuel
|
Wood |
|
Fireplace Present
|
Yes |
|
Fireplace Type
|
Conventional |
|
Heating Fuel
|
Natural Gas |
|
Heating Type
|
Baseboard Heaters, Hot Water, In Floor Heating |
|
Stories Total
|
3 |
|
Size Interior
|
2970 Sqft |
|
Type
|
House |
Parking
|
Attached Garage
|
|
|
Parking Space(s)
|
4 |
Land
|
Acreage
|
No |
|
Fence Type
|
Fence |
|
Landscape Features
|
Lawn, Underground Sprinkler |
|
Size Irregular
|
6243.00 |
|
Size Total
|
6243 Sqft |
|
Size Total Text
|
6243 Sqft |
Rooms
| Level |
Type |
Length |
Width |
Dimensions |
|
Second Level |
Office |
12 ft ,1 in |
14 ft ,8 in |
12 ft ,1 in x 14 ft ,8 in |
|
Second Level |
4pc Bathroom |
8 ft ,8 in |
6 ft ,6 in |
8 ft ,8 in x 6 ft ,6 in |
|
Second Level |
Bedroom |
12 ft ,4 in |
10 ft ,11 in |
12 ft ,4 in x 10 ft ,11 in |
|
Second Level |
Bedroom |
11 ft ,11 in |
11 ft |
11 ft ,11 in x 11 ft |
|
Third Level |
Bedroom |
13 ft ,9 in |
13 ft ,10 in |
13 ft ,9 in x 13 ft ,10 in |
|
Third Level |
Dining Nook |
8 ft ,11 in |
13 ft ,6 in |
8 ft ,11 in x 13 ft ,6 in |
|
Third Level |
2pc Bathroom |
3 ft ,10 in |
6 ft ,8 in |
3 ft ,10 in x 6 ft ,8 in |
|
Basement |
Other |
22 ft ,3 in |
15 ft ,4 in |
22 ft ,3 in x 15 ft ,4 in |
|
Basement |
Other |
17 ft ,8 in |
13 ft ,8 in |
17 ft ,8 in x 13 ft ,8 in |
|
Basement |
4pc Bathroom |
8 ft ,11 in |
6 ft ,9 in |
8 ft ,11 in x 6 ft ,9 in |
|
Basement |
Laundry Room |
7 ft ,5 in |
|
7 ft ,5 in x Measurements not available |
|
Main Level |
Foyer |
7 ft ,1 in |
3 ft ,1 in |
7 ft ,1 in x 3 ft ,1 in |
|
Main Level |
Other |
9 ft ,2 in |
7 ft ,1 in |
9 ft ,2 in x 7 ft ,1 in |
|
Main Level |
Living Room |
13 ft ,2 in |
9 ft ,2 in |
13 ft ,2 in x 9 ft ,2 in |
|
Main Level |
Family Room |
13 ft ,2 in |
11 ft ,2 in |
13 ft ,2 in x 11 ft ,2 in |
|
Main Level |
Kitchen |
17 ft ,8 in |
12 ft ,3 in |
17 ft ,8 in x 12 ft ,3 in |
|
Main Level |
Other |
3 ft ,1 in |
5 ft ,5 in |
3 ft ,1 in x 5 ft ,5 in |
|
Main Level |
Dining Room |
10 ft ,9 in |
9 ft ,2 in |
10 ft ,9 in x 9 ft ,2 in |
|
Main Level |
2pc Bathroom |
4 ft ,11 in |
4 ft ,5 in |
4 ft ,11 in x 4 ft ,5 in |
|
Main Level |
Mud Room |
6 ft ,7 in |
7 ft ,1 in |
6 ft ,7 in x 7 ft ,1 in |
https://www.realtor.ca/real-estate/28272177/3078-angus-street-regina-lakeview-rg




