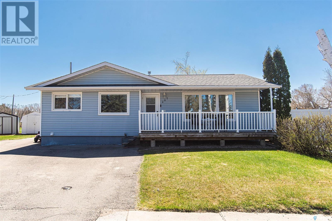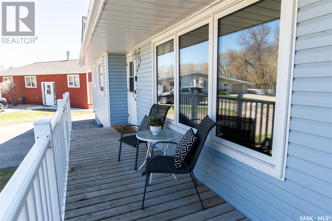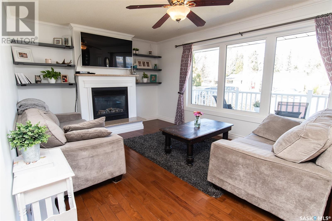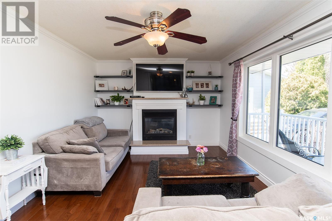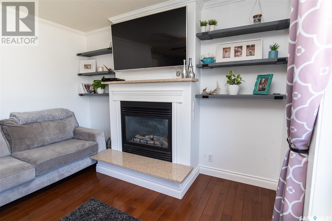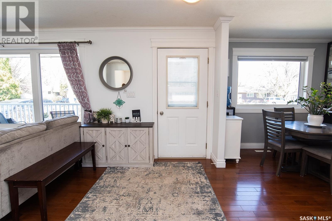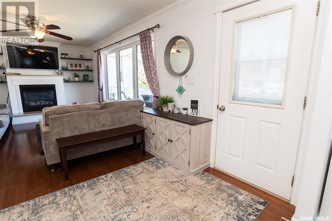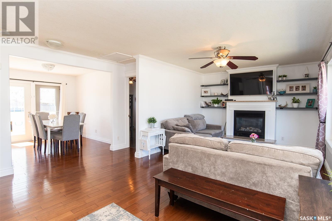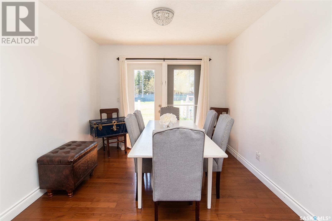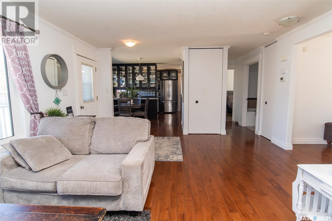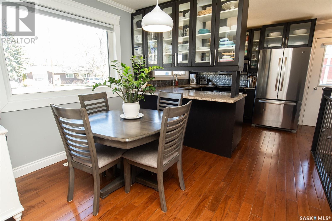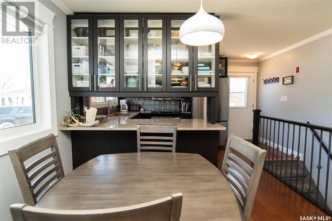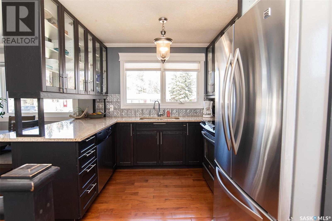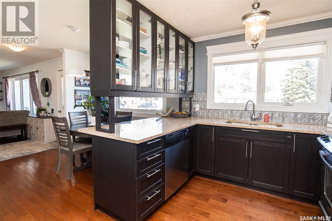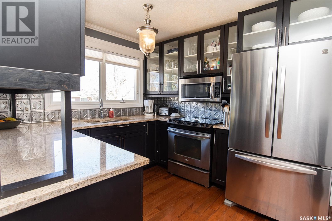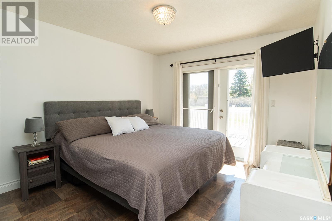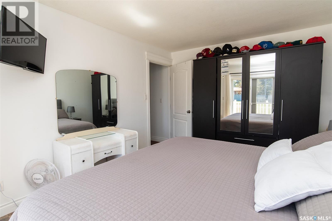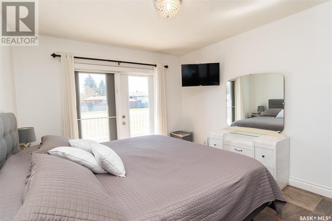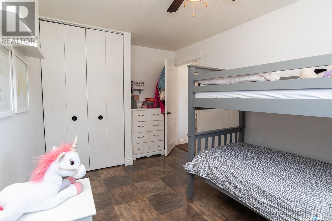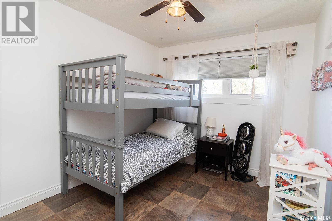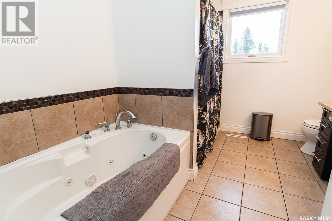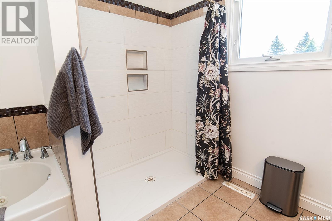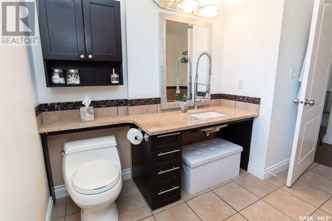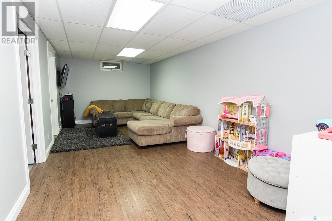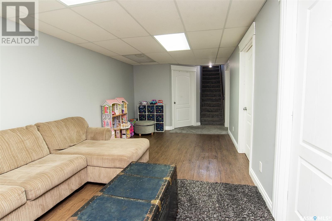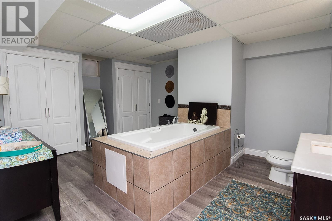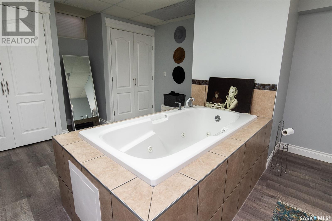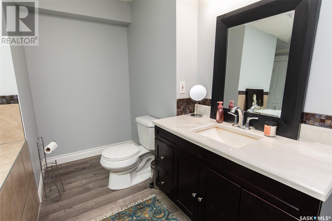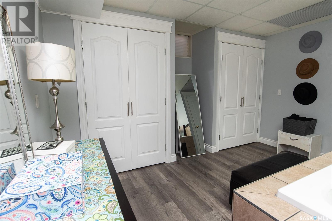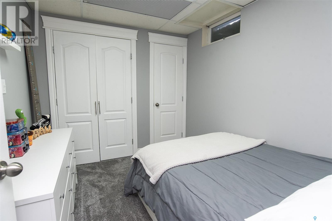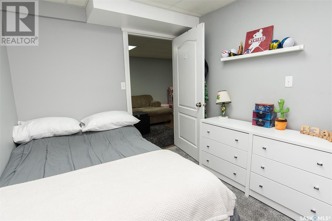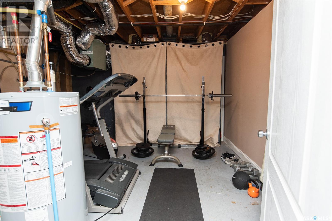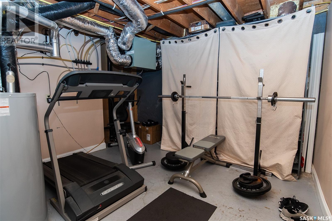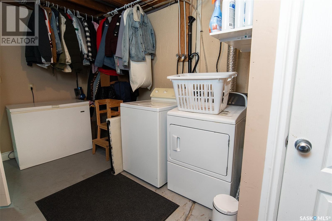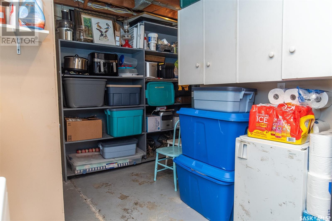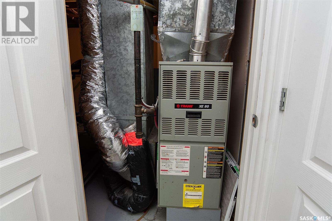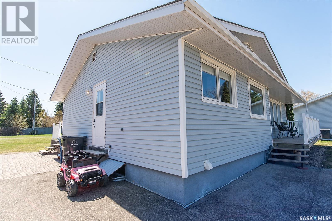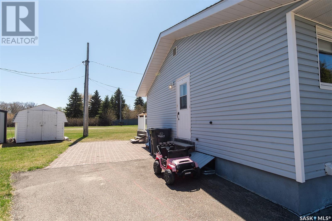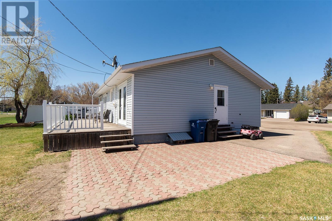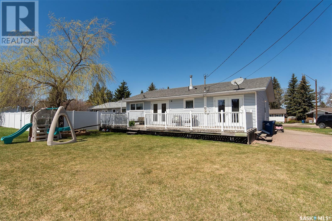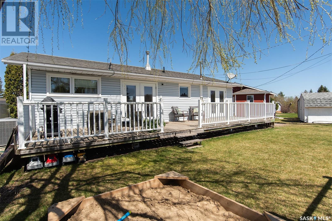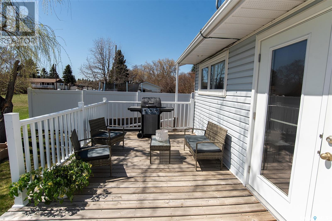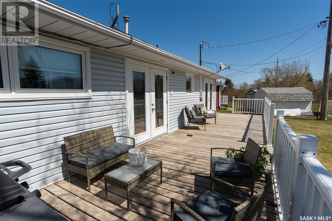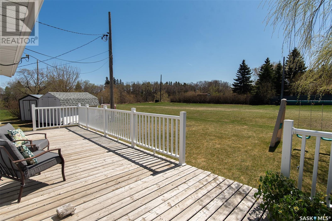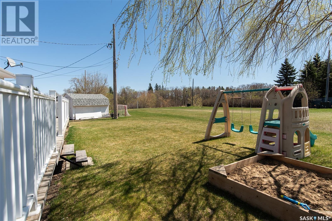3 Bedroom
2 Bathroom
1040 sqft
Bungalow
Fireplace
Central Air Conditioning, Air Exchanger
Forced Air
Lawn
$229,000
Tucked away on a quiet cul-de-sac with no rear neighbors—just peaceful green space!—this beautifully renovated 1,076 sq ft bungalow is a dream come true for growing families or anyone who loves stylish comfort and space to breathe. From the moment you step in, the warm hardwood floors, cappuccino oak cabinetry, and gleaming granite countertops welcome you in, while the gas fireplace in the living room promises cozy movie nights. The main level features a bright, open layout with a modern kitchen, two sets of patio doors to a rear deck (hello BBQ season!), and flexible spaces like a den that’s perfect as a formal dining room, playroom, or even a home office. The spacious primary bedroom, 4-piece bath with jet tub and separate shower. Downstairs, you'll find a roomy family hangout zone, third bedroom, spa-like bathroom, laundry, and all the utility updates you could ask for— Bonus: stainless steel appliances, under-mount sinks, and a beautiful backyard that’s just waiting for a soccer net, trampoline, or relaxing firepit nights. Call today and come see how effortlessly 207 Brookdale Place blends comfort, style, and space for your next chapter! (id:43042)
Property Details
|
MLS® Number
|
SK004990 |
|
Property Type
|
Single Family |
|
Features
|
Cul-de-sac, Sump Pump |
|
Structure
|
Deck, Patio(s) |
Building
|
Bathroom Total
|
2 |
|
Bedrooms Total
|
3 |
|
Appliances
|
Washer, Refrigerator, Dryer, Freezer, Window Coverings, Storage Shed, Stove |
|
Architectural Style
|
Bungalow |
|
Basement Development
|
Finished |
|
Basement Type
|
Full (finished) |
|
Constructed Date
|
1965 |
|
Cooling Type
|
Central Air Conditioning, Air Exchanger |
|
Fireplace Fuel
|
Gas |
|
Fireplace Present
|
Yes |
|
Fireplace Type
|
Conventional |
|
Heating Fuel
|
Natural Gas |
|
Heating Type
|
Forced Air |
|
Stories Total
|
1 |
|
Size Interior
|
1040 Sqft |
|
Type
|
House |
Parking
Land
|
Acreage
|
No |
|
Landscape Features
|
Lawn |
|
Size Frontage
|
45 Ft |
|
Size Irregular
|
45x82 |
|
Size Total Text
|
45x82 |
Rooms
| Level |
Type |
Length |
Width |
Dimensions |
|
Basement |
3pc Bathroom |
12 ft ,7 in |
14 ft ,10 in |
12 ft ,7 in x 14 ft ,10 in |
|
Basement |
Living Room |
10 ft ,6 in |
21 ft ,3 in |
10 ft ,6 in x 21 ft ,3 in |
|
Basement |
Bedroom |
8 ft ,1 in |
9 ft ,9 in |
8 ft ,1 in x 9 ft ,9 in |
|
Basement |
Other |
13 ft ,6 in |
11 ft ,7 in |
13 ft ,6 in x 11 ft ,7 in |
|
Basement |
Laundry Room |
9 ft ,5 in |
16 ft ,5 in |
9 ft ,5 in x 16 ft ,5 in |
|
Basement |
Storage |
5 ft ,8 in |
3 ft ,8 in |
5 ft ,8 in x 3 ft ,8 in |
|
Main Level |
Dining Room |
7 ft ,4 in |
9 ft ,11 in |
7 ft ,4 in x 9 ft ,11 in |
|
Main Level |
Kitchen |
9 ft ,10 in |
9 ft ,11 in |
9 ft ,10 in x 9 ft ,11 in |
|
Main Level |
Living Room |
11 ft ,8 in |
21 ft ,7 in |
11 ft ,8 in x 21 ft ,7 in |
|
Main Level |
Dining Room |
9 ft ,8 in |
10 ft ,2 in |
9 ft ,8 in x 10 ft ,2 in |
|
Main Level |
4pc Bathroom |
8 ft ,9 in |
10 ft ,5 in |
8 ft ,9 in x 10 ft ,5 in |
|
Main Level |
Bedroom |
13 ft ,7 in |
10 ft ,7 in |
13 ft ,7 in x 10 ft ,7 in |
|
Main Level |
Bedroom |
13 ft ,7 in |
8 ft ,11 in |
13 ft ,7 in x 8 ft ,11 in |
https://www.realtor.ca/real-estate/28276189/207-brookdale-place-wynyard


