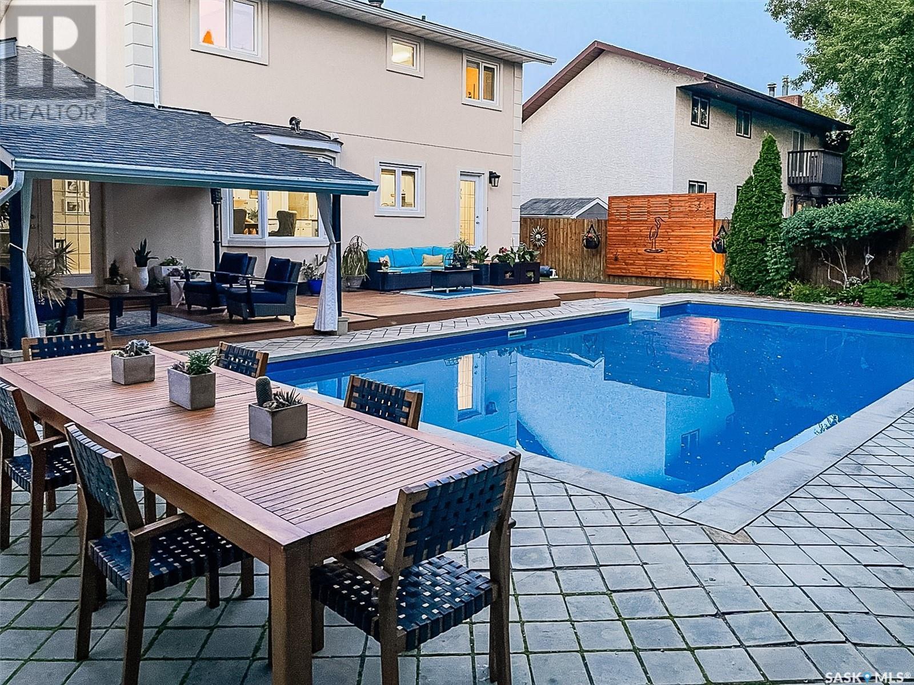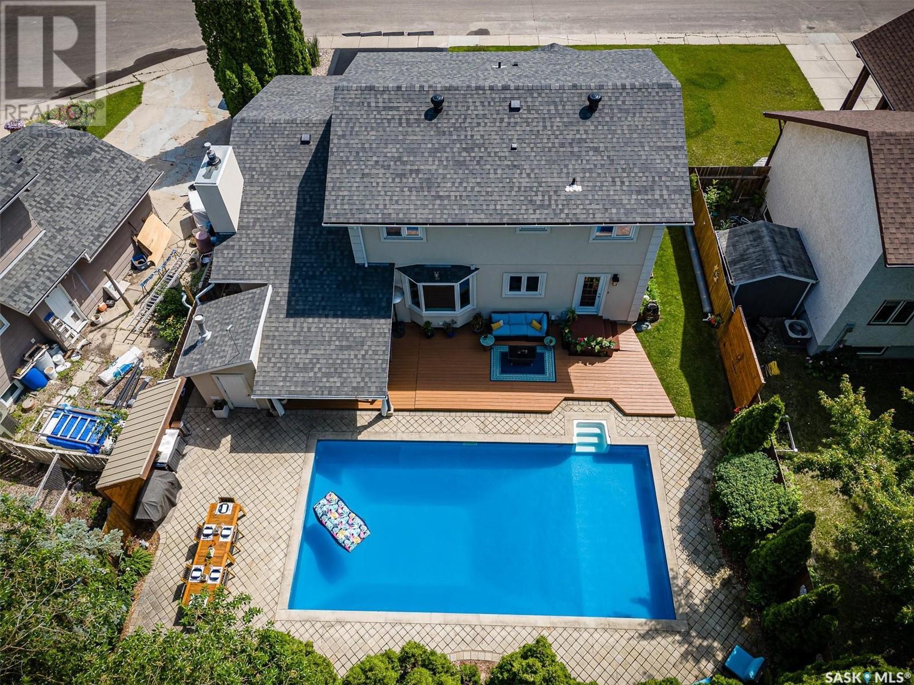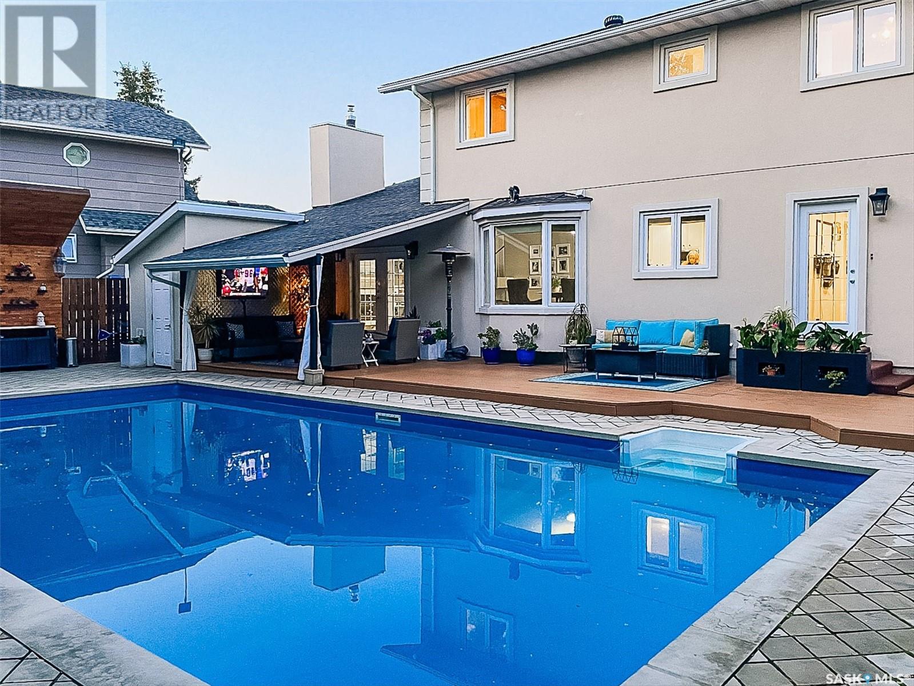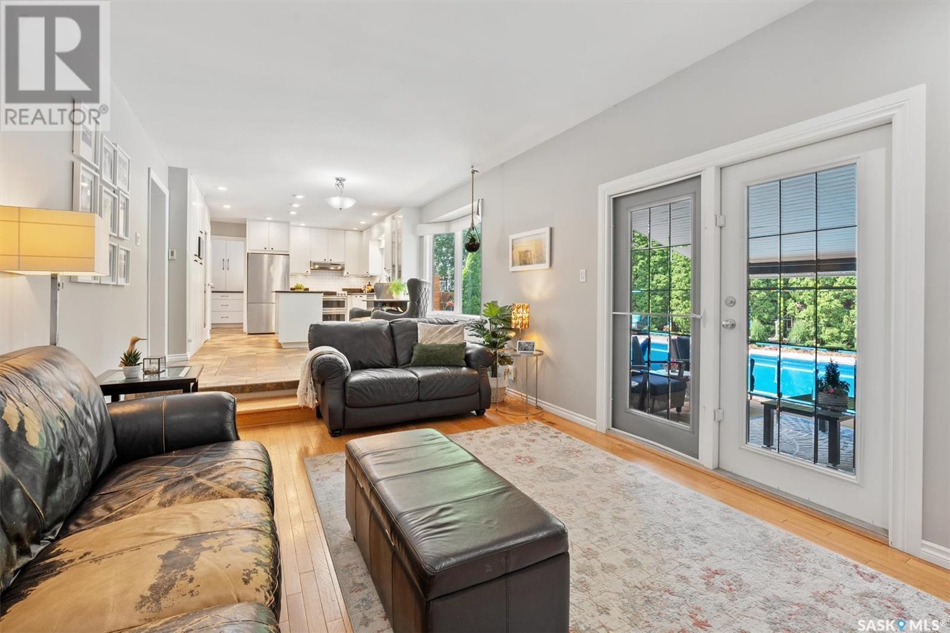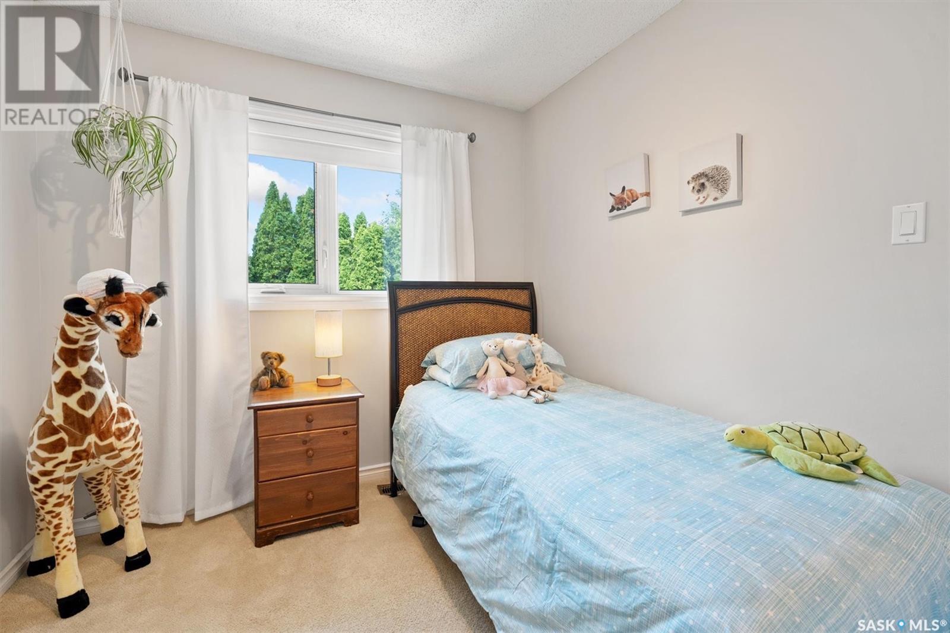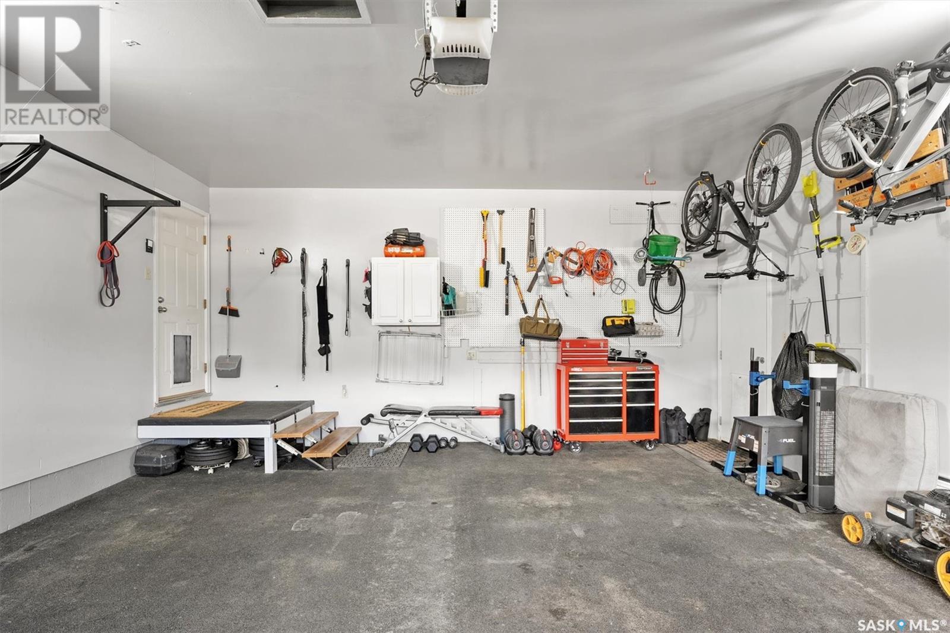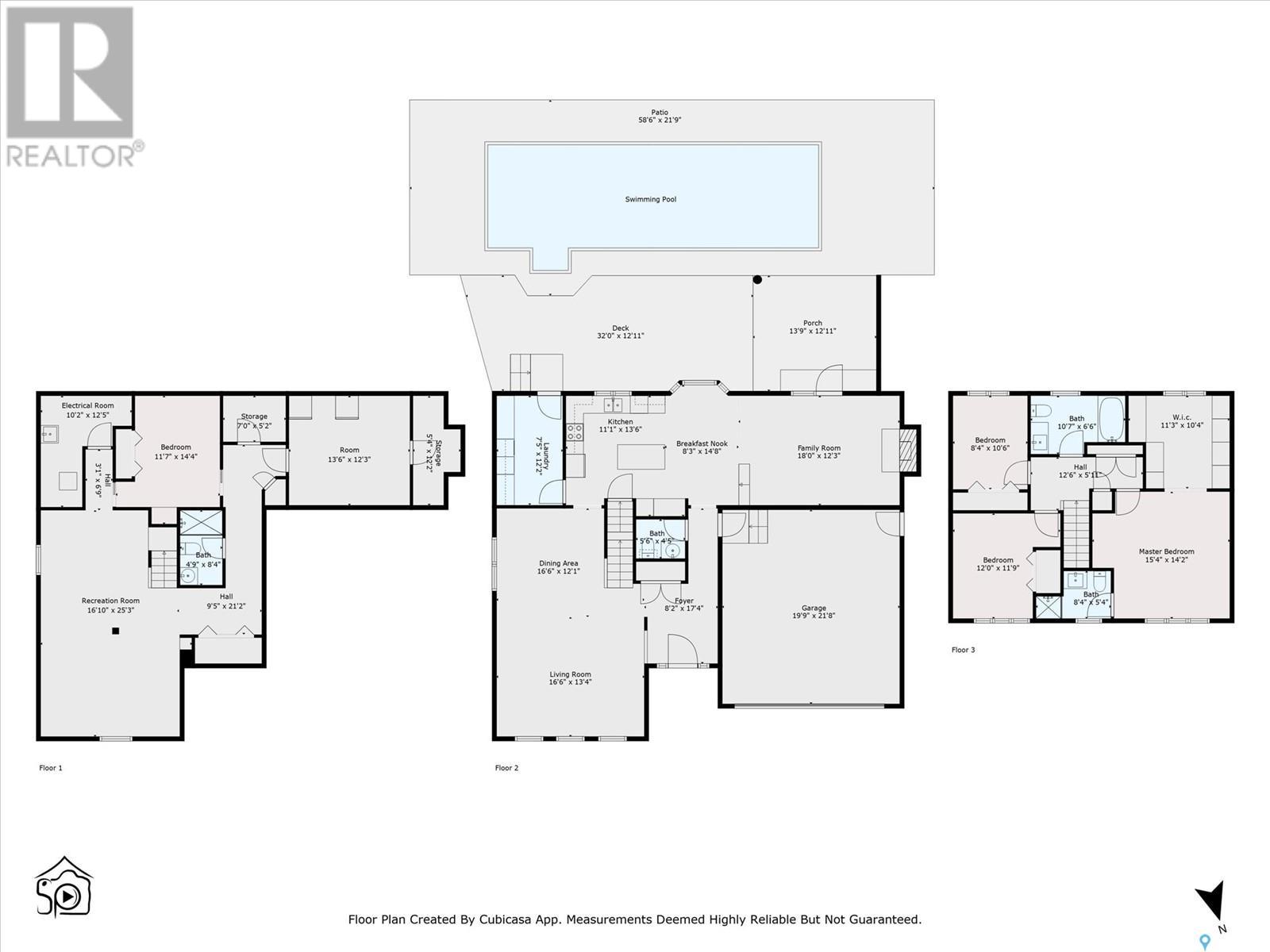4 Bedroom
4 Bathroom
2032 sqft
2 Level
Fireplace
Pool
Central Air Conditioning
Forced Air
Lawn, Underground Sprinkler
$769,900
Welcome to 306 Nokomis Place, situated in a cul-de-sac in beautiful Lawson Heights. This 2032 sqft two storey home is beautifully updated and includes 4 bedrooms, 3.5 bathrooms and one of the more beautifully landscaped yards you will see. The private backyard oasis includes a 18x36 heated pool surrounded by imported Italian Sandstone. The owners have meticulously cared for the pool and maintenance logs are available. The home includes beautiful oak hardwoods, new stucco siding with 2’ foam insulation added, newer shingles, newer windows and doors, in floor heat in all full bathrooms, newer appliances, new tankless hot water heater, rubber paved garage/ driveway and the list goes on. Upstairs the sellers have converted the 4th bedroom into a large walk-in closet, helping modernize the home. This level is rounded out with a 3 piece ensuite and a 4 piece common bathroom with an oversized tub. The main level has great flow (steel beam added between family and dining room in 2016) and features a kitchen with top end appliances, granite counter tops, a large and functional butler pantry/laundry/ mud room and a living room with gas fireplace. The kitchen and nook tile is heated as well. There is great flow outside to your covered deck overlooking the pool area. There is gas hook up for your gas heater and bbq. The basement is finished with a large bonus room, bedroom, bathroom, storage room and cold room. The home is conveniently located near 2 elementary, 2 high schools and numerous parks. Special properties like these only come up so often. Set up your private viewing with your real estate agent today and start planning your summer pool parties!... As per the Seller’s direction, all offers will be presented on 2025-05-12 at 12:00 PM (id:43042)
Property Details
|
MLS® Number
|
SK005235 |
|
Property Type
|
Single Family |
|
Neigbourhood
|
Lawson Heights |
|
Features
|
Cul-de-sac, Treed, Irregular Lot Size |
|
Pool Type
|
Pool |
|
Structure
|
Deck, Patio(s) |
Building
|
Bathroom Total
|
4 |
|
Bedrooms Total
|
4 |
|
Appliances
|
Washer, Refrigerator, Dishwasher, Dryer, Window Coverings, Garage Door Opener Remote(s), Storage Shed, Stove |
|
Architectural Style
|
2 Level |
|
Basement Development
|
Finished |
|
Basement Type
|
Full (finished) |
|
Constructed Date
|
1980 |
|
Cooling Type
|
Central Air Conditioning |
|
Fireplace Fuel
|
Gas |
|
Fireplace Present
|
Yes |
|
Fireplace Type
|
Conventional |
|
Heating Fuel
|
Natural Gas |
|
Heating Type
|
Forced Air |
|
Stories Total
|
2 |
|
Size Interior
|
2032 Sqft |
|
Type
|
House |
Parking
|
Attached Garage
|
|
|
Parking Space(s)
|
4 |
Land
|
Acreage
|
No |
|
Landscape Features
|
Lawn, Underground Sprinkler |
|
Size Irregular
|
6811.00 |
|
Size Total
|
6811 Sqft |
|
Size Total Text
|
6811 Sqft |
Rooms
| Level |
Type |
Length |
Width |
Dimensions |
|
Second Level |
Primary Bedroom |
|
|
15'4 x 14'2 |
|
Second Level |
3pc Bathroom |
|
|
8'4" x 5'4" |
|
Second Level |
Other |
|
|
11'3" x 10'4 |
|
Second Level |
4pc Bathroom |
|
|
10'7 x 6'6 |
|
Second Level |
Bedroom |
|
|
8'4 x 10'6 |
|
Second Level |
Bedroom |
12 ft |
|
12 ft x Measurements not available |
|
Basement |
Other |
|
|
16'10 x 25'3 |
|
Basement |
3pc Bathroom |
|
|
4'9 x 8'4 |
|
Basement |
Bedroom |
|
|
11'7 x 14'4 |
|
Basement |
Storage |
|
|
13'6 x 12'3 |
|
Main Level |
Foyer |
|
|
8'2" x 17'4" |
|
Main Level |
Living Room |
|
|
16'6" x 13'4" |
|
Main Level |
Dining Room |
|
|
16'6" x 12'1" |
|
Main Level |
Kitchen |
|
|
11'1" x 13'6" |
|
Main Level |
Dining Nook |
|
|
8'3" x 14'8" |
|
Main Level |
Family Room |
18 ft |
|
18 ft x Measurements not available |
|
Main Level |
Other |
|
|
7'5" x 12'2" |
|
Main Level |
2pc Bathroom |
|
|
5'6" x 4'5" |
https://www.realtor.ca/real-estate/28285152/306-nokomis-place-saskatoon-lawson-heights



