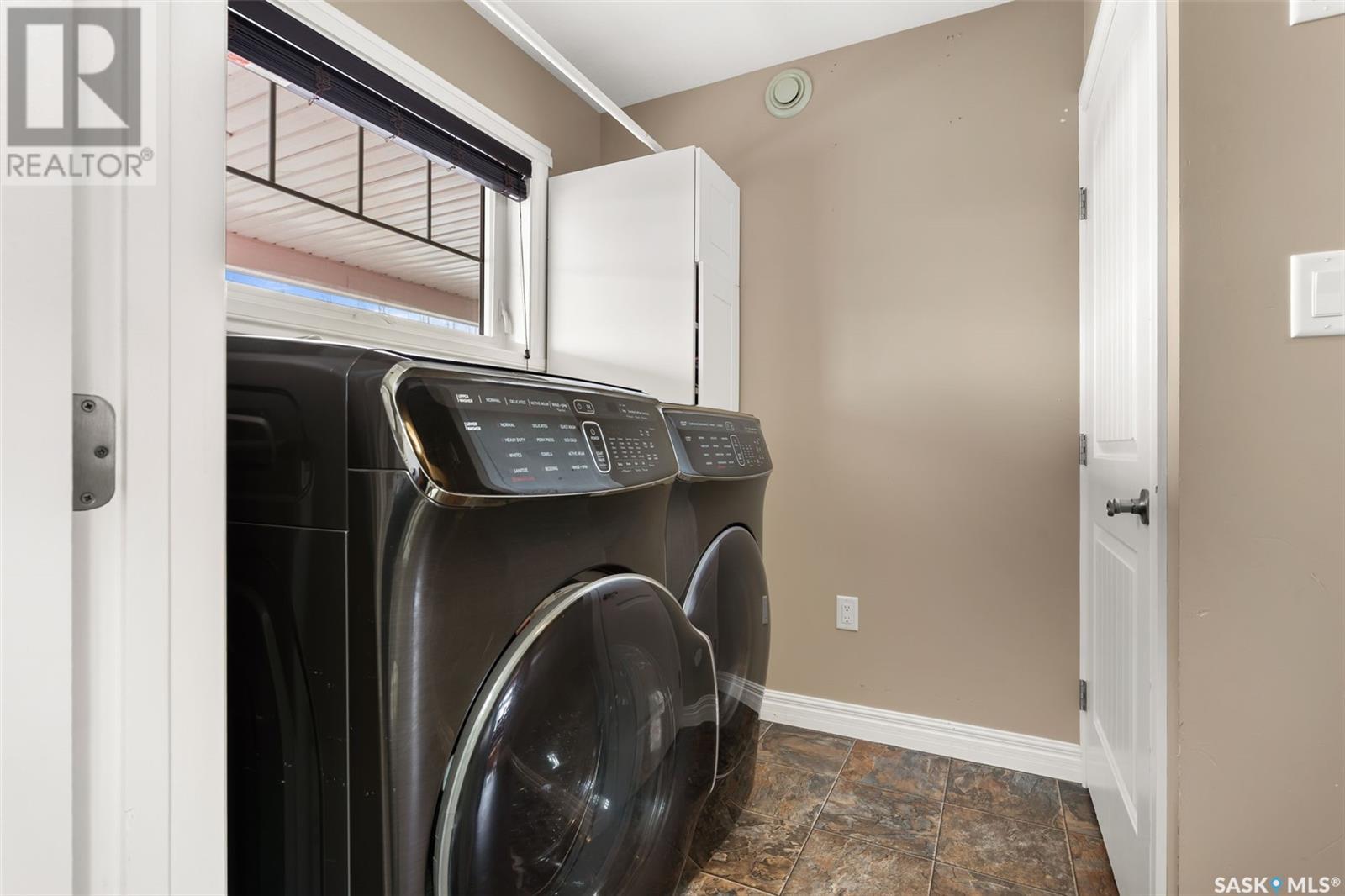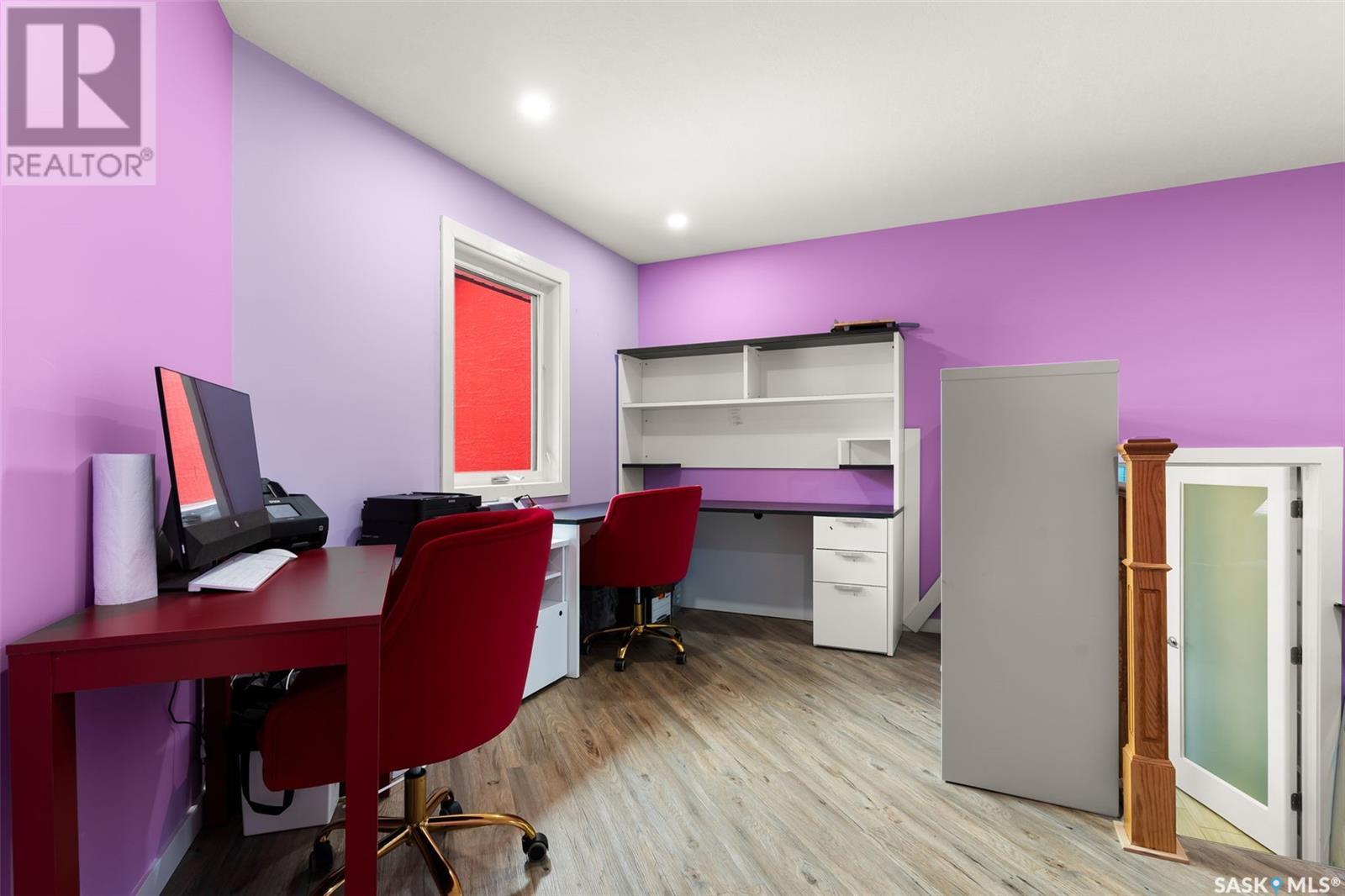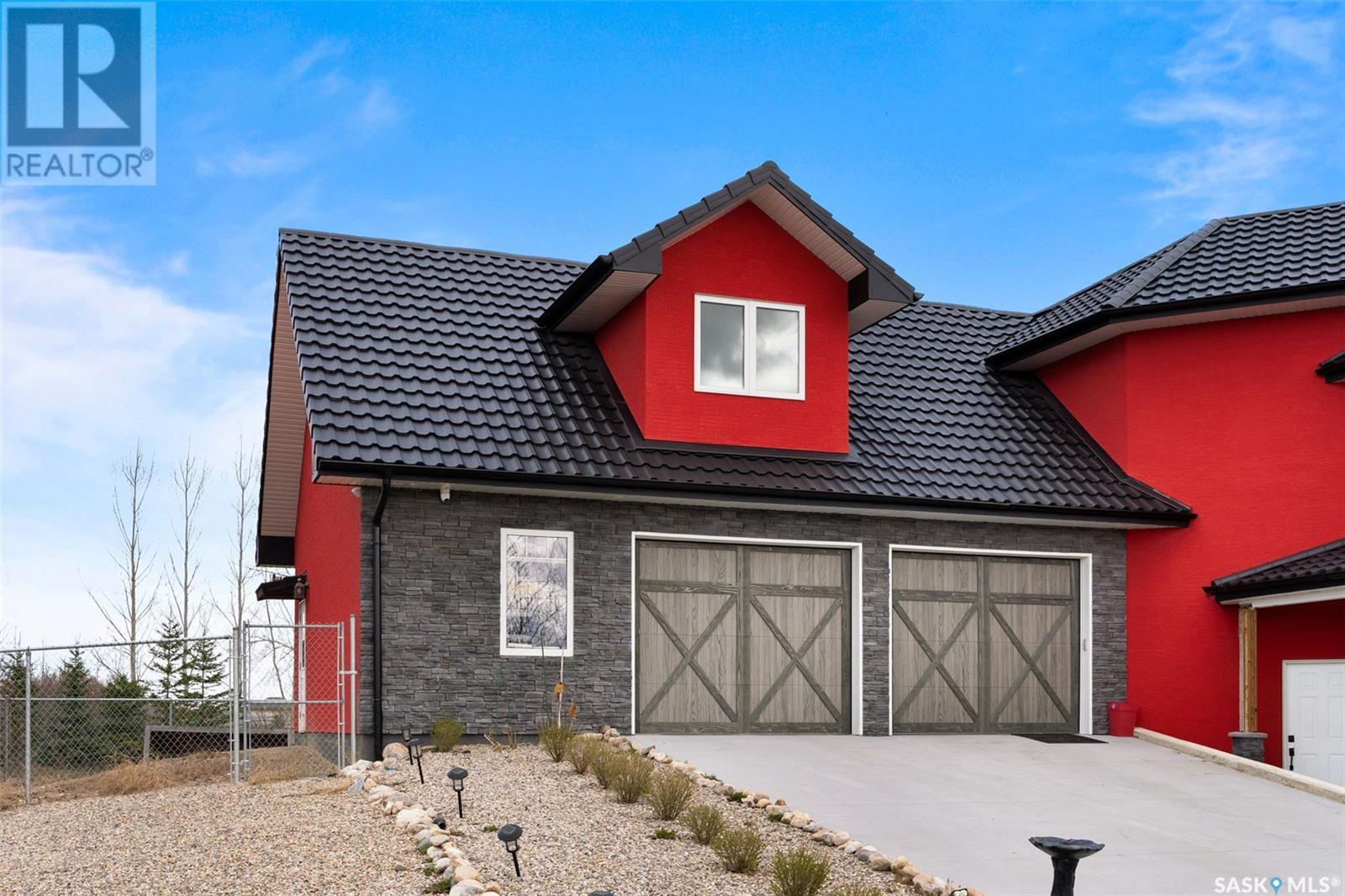5 Bedroom
5 Bathroom
5360 sqft
2 Level
Central Air Conditioning, Air Exchanger
Forced Air
Acreage
Lawn, Garden Area
$1,299,000
Stunning One-of-a-Kind Acreage Near White City – Luxury Living on Nearly 5 Acres This exceptional property offers the perfect blend of luxury, comfort, and privacy just minutes from White City. Boasting 5 bedrooms and 5 bathrooms, this expansive home is ideal for families or anyone seeking space to relax, entertain, and enjoy the outdoors. A major addition in 2019 created a luxurious private primary suite featuring a spacious 5-piece ensuite, home office, and a spectacular indoor pool and hot tub—your personal wellness retreat! Upstairs, you'll find a bonus room, while the basement offers a fully equipped games room, perfect for family fun and entertaining. The original portion of the home includes a grand foyer, a chef’s dream kitchen with high-end finishes, and a patio walk-out from the dining area—ideal for summer BBQs. Two generous bedrooms and a convenient main floor laundry room complete the layout. 2 beds/4 piece bath complete the upstairs. Outside, the property spans almost 5 acres, beautifully bordered by mature trees for privacy. Enjoy a dedicated garden area, children’s play space, two detached garages, and multiple storage sheds. The oversized attached garage easily accommodates large vehicles and includes ample workspace for hobbies or projects. Don’t miss your chance to own this truly unique, resort-style acreage. A rare opportunity offering space, privacy, and top-tier amenities—all just outside the city. (id:43042)
Property Details
|
MLS® Number
|
SK005086 |
|
Property Type
|
Single Family |
|
Community Features
|
School Bus |
|
Features
|
Acreage, Cul-de-sac, Treed, Sump Pump |
|
Structure
|
Deck, Patio(s) |
Building
|
Bathroom Total
|
5 |
|
Bedrooms Total
|
5 |
|
Appliances
|
Washer, Refrigerator, Dishwasher, Dryer, Microwave, Garburator, Window Coverings, Garage Door Opener Remote(s), Hood Fan, Play Structure, Storage Shed, Stove |
|
Architectural Style
|
2 Level |
|
Basement Development
|
Partially Finished |
|
Basement Type
|
Partial, Crawl Space (partially Finished) |
|
Constructed Date
|
2003 |
|
Cooling Type
|
Central Air Conditioning, Air Exchanger |
|
Heating Fuel
|
Natural Gas |
|
Heating Type
|
Forced Air |
|
Stories Total
|
2 |
|
Size Interior
|
5360 Sqft |
|
Type
|
House |
Parking
|
Attached Garage
|
|
|
Detached Garage
|
|
|
R V
|
|
|
Gravel
|
|
|
Heated Garage
|
|
|
Parking Space(s)
|
12 |
Land
|
Acreage
|
Yes |
|
Fence Type
|
Fence, Partially Fenced |
|
Landscape Features
|
Lawn, Garden Area |
|
Size Irregular
|
4.89 |
|
Size Total
|
4.89 Ac |
|
Size Total Text
|
4.89 Ac |
Rooms
| Level |
Type |
Length |
Width |
Dimensions |
|
Second Level |
4pc Bathroom |
|
|
Measurements not available |
|
Second Level |
Bedroom |
10 ft ,5 in |
27 ft ,3 in |
10 ft ,5 in x 27 ft ,3 in |
|
Second Level |
Primary Bedroom |
20 ft |
17 ft ,6 in |
20 ft x 17 ft ,6 in |
|
Second Level |
Dining Nook |
16 ft |
7 ft ,7 in |
16 ft x 7 ft ,7 in |
|
Second Level |
Office |
9 ft |
13 ft ,8 in |
9 ft x 13 ft ,8 in |
|
Second Level |
Bonus Room |
21 ft |
32 ft ,6 in |
21 ft x 32 ft ,6 in |
|
Second Level |
4pc Bathroom |
|
|
Measurements not available |
|
Second Level |
Bedroom |
11 ft |
13 ft ,4 in |
11 ft x 13 ft ,4 in |
|
Second Level |
5pc Bathroom |
|
|
Measurements not available |
|
Basement |
Games Room |
|
|
Measurements not available |
|
Main Level |
Mud Room |
7 ft ,9 in |
13 ft ,9 in |
7 ft ,9 in x 13 ft ,9 in |
|
Main Level |
Living Room |
12 ft ,9 in |
17 ft ,9 in |
12 ft ,9 in x 17 ft ,9 in |
|
Main Level |
Dining Room |
15 ft ,3 in |
13 ft ,4 in |
15 ft ,3 in x 13 ft ,4 in |
|
Main Level |
Kitchen |
18 ft ,7 in |
12 ft |
18 ft ,7 in x 12 ft |
|
Main Level |
Bedroom |
16 ft ,6 in |
11 ft ,6 in |
16 ft ,6 in x 11 ft ,6 in |
|
Main Level |
Bedroom |
14 ft ,9 in |
11 ft ,9 in |
14 ft ,9 in x 11 ft ,9 in |
|
Main Level |
4pc Bathroom |
|
|
Measurements not available |
|
Main Level |
2pc Bathroom |
|
|
Measurements not available |
|
Main Level |
Laundry Room |
|
|
Measurements not available |
|
Main Level |
Foyer |
|
|
Measurements not available |
https://www.realtor.ca/real-estate/28283410/6-bohach-bay-edenwold-rm-no-158




















































