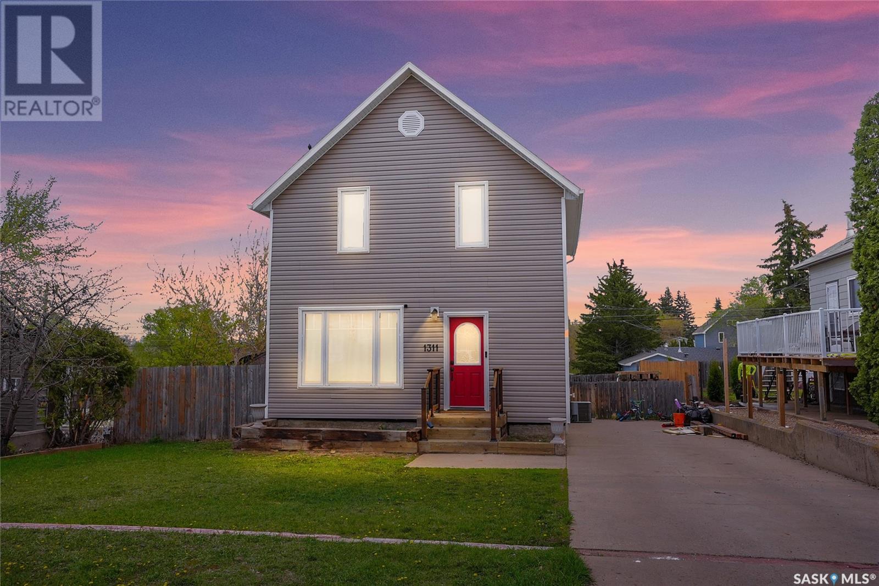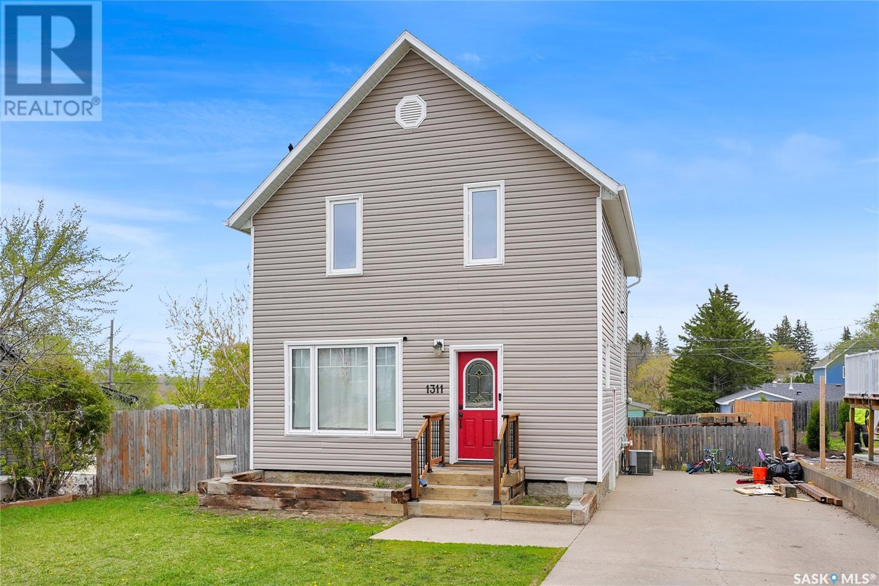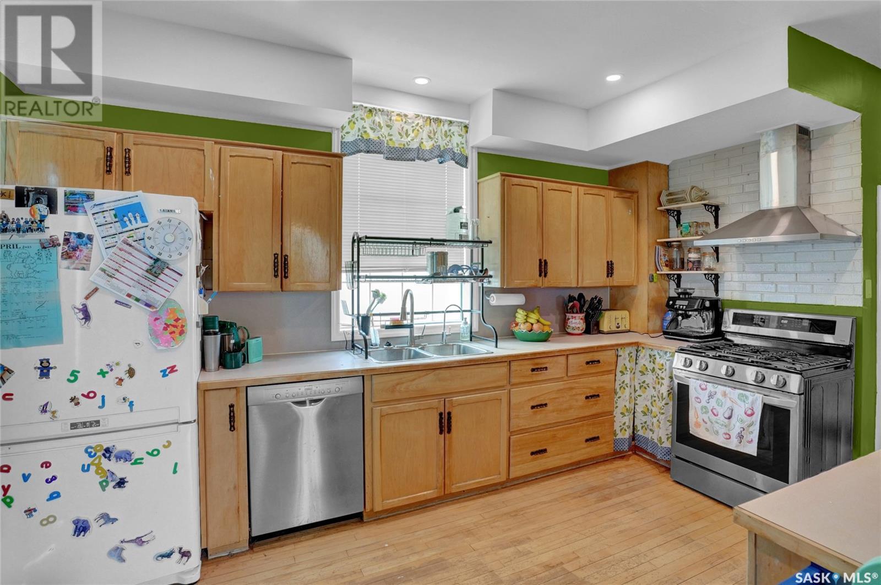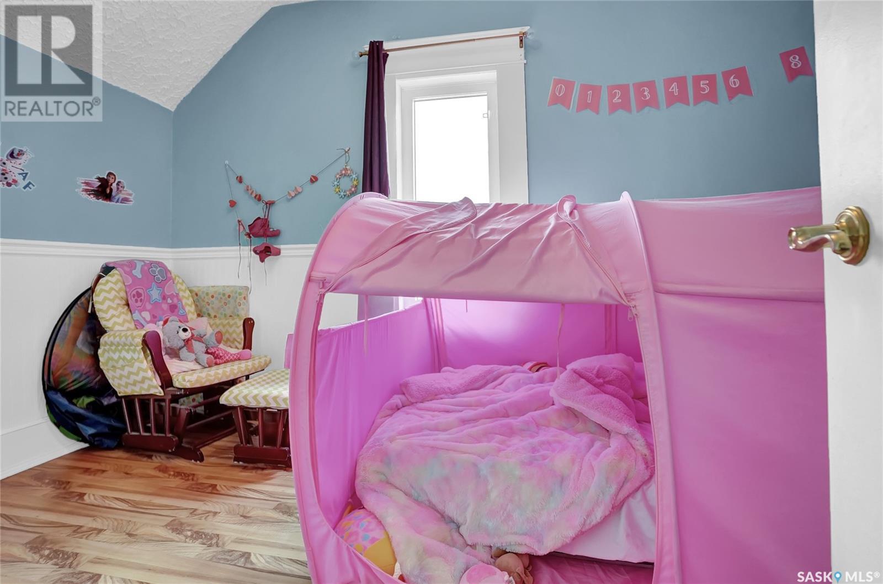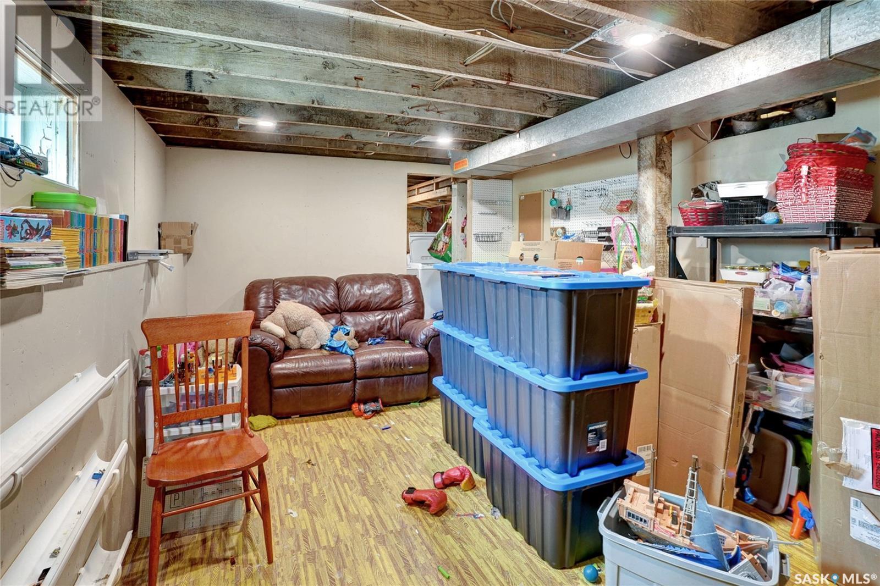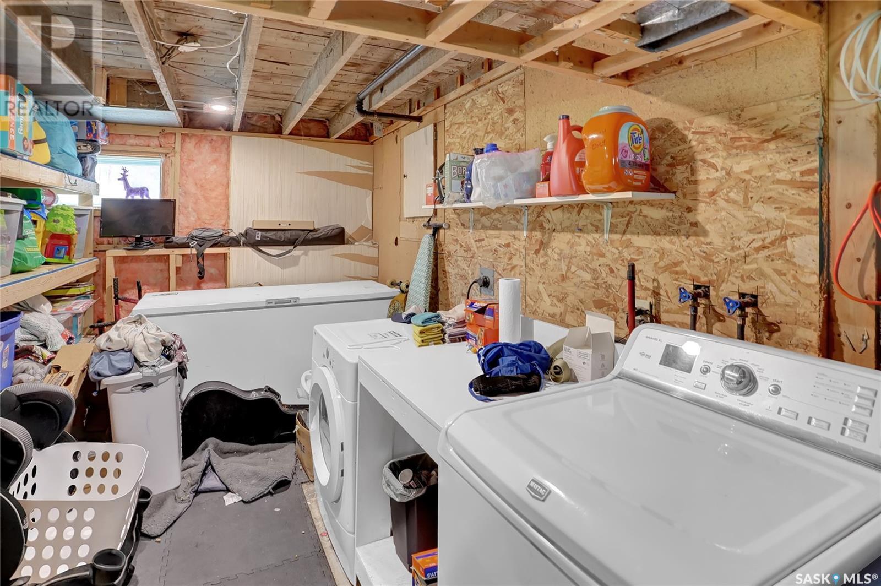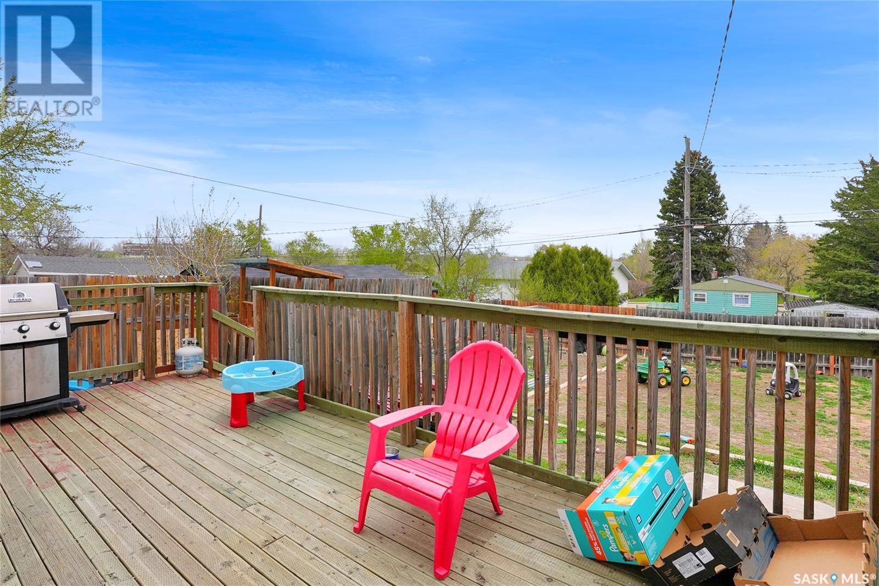3 Bedroom
1 Bathroom
1228 sqft
2 Level
Central Air Conditioning
Forced Air
Lawn
$239,900
Nestled in a tranquil street in the charming "Avenues" of Moose Jaw, this delightful family home is ready for its new owners. Built in 1920 and placed on a newer basement in the early 1970s, it blends classic charm with modern updates for comfortable living. Over the years, the home has undergone significant upgrades to ensure efficiency: vinyl siding w/2" insulation, shingles & most windows. The kitchen features maple cabinetry, gas stove, ample workspace & storage. Newer front & patio doors improve aesthetics too, along w/most flooring. The upgraded furnace, on-demand hot water system, and air conditioning ensure year-round comfort. Upon arrival, you're greeted by flower beds and newly constructed entrance stairs, leading into a welcoming foyer. The living & dining areas are bright & perfect for family gatherings or entertaining guests. A peek-through opening into the kitchen offers a glimpse of the maple cabinetry & provides access to the large deck. Heading to the 2nd floor (included chair lift), you'll find 3 bedrooms. The Primary has been expanded to create a retreat, complete w/2 closets. This floor also features a 4pc. bathroom w/tub surround. The partially finished lower level offers a cozy family room, ideal for play area. It also includes laundry & plenty of storage, ensuring that everything has its place. The yard provides ample space for children to run and play, and the large deck is perfect for relaxing & entertaining. With room for future garage development, this home is affordable & combines modern amenities w/classic charm, Discover the joys of living in Moose Jaw's Avenues & make this charming house your new home. CLICK ON THE MULTI MEDIA LINK FOR A FULL VISUAL TOUR and call today! (id:43042)
Property Details
|
MLS® Number
|
SK005262 |
|
Property Type
|
Single Family |
|
Neigbourhood
|
Central MJ |
|
Features
|
Lane, Rectangular, Sump Pump |
|
Structure
|
Deck |
Building
|
Bathroom Total
|
1 |
|
Bedrooms Total
|
3 |
|
Appliances
|
Washer, Refrigerator, Dishwasher, Dryer, Window Coverings, Storage Shed, Stove |
|
Architectural Style
|
2 Level |
|
Basement Development
|
Partially Finished |
|
Basement Type
|
Full (partially Finished) |
|
Constructed Date
|
1920 |
|
Cooling Type
|
Central Air Conditioning |
|
Heating Fuel
|
Natural Gas |
|
Heating Type
|
Forced Air |
|
Stories Total
|
2 |
|
Size Interior
|
1228 Sqft |
|
Type
|
House |
Parking
Land
|
Acreage
|
No |
|
Fence Type
|
Partially Fenced |
|
Landscape Features
|
Lawn |
|
Size Frontage
|
50 Ft |
|
Size Irregular
|
6000.00 |
|
Size Total
|
6000 Sqft |
|
Size Total Text
|
6000 Sqft |
Rooms
| Level |
Type |
Length |
Width |
Dimensions |
|
Second Level |
Primary Bedroom |
18 ft ,1 in |
8 ft ,5 in |
18 ft ,1 in x 8 ft ,5 in |
|
Second Level |
Bedroom |
12 ft ,4 in |
8 ft ,7 in |
12 ft ,4 in x 8 ft ,7 in |
|
Second Level |
Bedroom |
12 ft ,3 in |
8 ft ,8 in |
12 ft ,3 in x 8 ft ,8 in |
|
Second Level |
4pc Bathroom |
8 ft ,11 in |
5 ft ,11 in |
8 ft ,11 in x 5 ft ,11 in |
|
Basement |
Family Room |
16 ft ,2 in |
11 ft ,5 in |
16 ft ,2 in x 11 ft ,5 in |
|
Basement |
Laundry Room |
12 ft ,4 in |
4 ft ,10 in |
12 ft ,4 in x 4 ft ,10 in |
|
Basement |
Storage |
|
|
x x x |
|
Basement |
Other |
|
|
x x x |
|
Main Level |
Foyer |
8 ft ,8 in |
5 ft ,9 in |
8 ft ,8 in x 5 ft ,9 in |
|
Main Level |
Living Room |
15 ft ,1 in |
11 ft ,6 in |
15 ft ,1 in x 11 ft ,6 in |
|
Main Level |
Dining Room |
10 ft ,10 in |
10 ft ,8 in |
10 ft ,10 in x 10 ft ,8 in |
|
Main Level |
Kitchen |
14 ft ,5 in |
8 ft ,7 in |
14 ft ,5 in x 8 ft ,7 in |
https://www.realtor.ca/real-estate/28286905/1311-grafton-avenue-moose-jaw-central-mj



