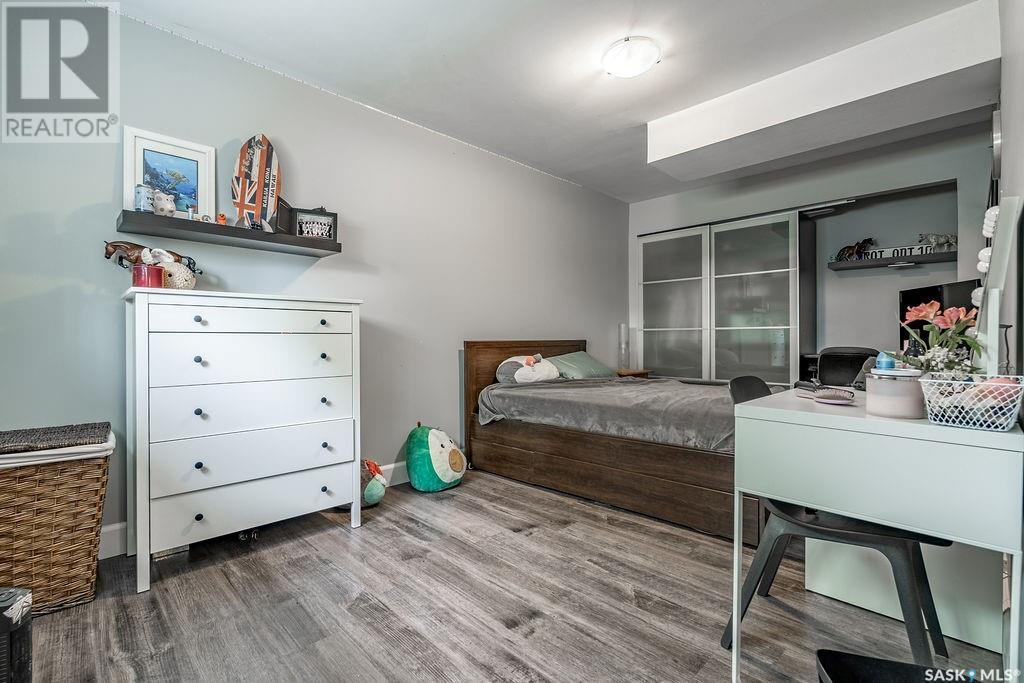Winds Edge Farm Corman Park Rm No. 344, Saskatchewan S7V 0X4
$799,900
This amazing homestead acreage sits on 10 acres of beautiful land just 5 km east of the city. The original Eaton's home has had two modern additions and flows seamlessly from new to old. The entrance is a beautiful tiled foyer that is also a functioning farmhouse mudroom complete with built-in cabinetry, beverage center and a two-piece powder room. From here, enter the spacious and charming dining room, which leads into a sun dappled music room/den. This floor has a charming living room surrounded by windows with a stone fireplace. On the other side of the dining room is a large farmhouse kitchen with a massive island, stainless steel fridge, built-in cooktop, and a wall oven. The kitchen is open to a cozy family room. Upstairs you will find three bedrooms, including a primary bedroom with its own office nook and it's three piece bathroom. The basement is home to two more bedrooms, a large, three piece bathroom, the laundry room, and the utility room. Inside is charming and outside is breathtaking. This beautiful parcel has been fully landscaped with mature trees, gardens, and grottos. Behind the beautiful yard you will find a triple 24x 40 Garage, a 26x 20 single car garage + workshop, another 20x15 workshop and a 30 x 40 barn. There is so much potential on this property. Call from our details or your private showing today. Presentation of offers May 13th at 3:00pm.... As per the Seller’s direction, all offers will be presented on 2025-05-13 at 3:00 PM (id:43042)
Open House
This property has open houses!
1:00 pm
Ends at:3:00 pm
Property Details
| MLS® Number | SK005194 |
| Property Type | Single Family |
| Community Features | School Bus |
| Features | Acreage, Treed, Rolling, Rectangular |
| Structure | Deck, Patio(s) |
Building
| Bathroom Total | 3 |
| Bedrooms Total | 4 |
| Appliances | Washer, Refrigerator, Satellite Dish, Dishwasher, Dryer, Microwave, Oven - Built-in, Window Coverings, Garage Door Opener Remote(s), Hood Fan, Play Structure, Storage Shed, Stove |
| Basement Development | Finished |
| Basement Type | Partial (finished) |
| Constructed Date | 1914 |
| Construction Style Split Level | Split Level |
| Fireplace Fuel | Electric,wood |
| Fireplace Present | Yes |
| Fireplace Type | Conventional,conventional |
| Heating Fuel | Electric |
| Heating Type | Forced Air |
| Size Interior | 2625 Sqft |
| Type | House |
Parking
| Detached Garage | |
| Detached Garage | |
| R V | |
| Gravel | |
| Heated Garage | |
| Parking Space(s) | 15 |
Land
| Acreage | Yes |
| Landscape Features | Lawn |
| Size Frontage | 479 Ft ,3 In |
| Size Irregular | 9.98 |
| Size Total | 9.98 Ac |
| Size Total Text | 9.98 Ac |
Rooms
| Level | Type | Length | Width | Dimensions |
|---|---|---|---|---|
| Second Level | Kitchen | 19'3 x 15' | ||
| Second Level | Family Room | 19'3 x 15'10 | ||
| Third Level | 3pc Bathroom | 6'9 x 7'10 | ||
| Third Level | Primary Bedroom | 19'1 x 13'2 | ||
| Third Level | Bedroom | 12'4 x 8'2 | ||
| Basement | Bedroom | 18'1 x 8'11 | ||
| Basement | Bedroom | 10'8 x 11'8 | ||
| Basement | 3pc Bathroom | Measurements not available | ||
| Basement | Laundry Room | 12'1 x 12'3 | ||
| Basement | Other | 16'10 x 14'6 | ||
| Main Level | Mud Room | 19'2 x 11'4 | ||
| Main Level | 2pc Bathroom | Measurements not available | ||
| Main Level | Living Room | 19' x 19'2 | ||
| Main Level | Dining Room | 15'1 x 19'2 | ||
| Main Level | Storage | Measurements not available | ||
| Main Level | Office | 15' x 7'6 |
https://www.realtor.ca/real-estate/28286510/winds-edge-farm-corman-park-rm-no-344
Interested?
Contact us for more information




















































