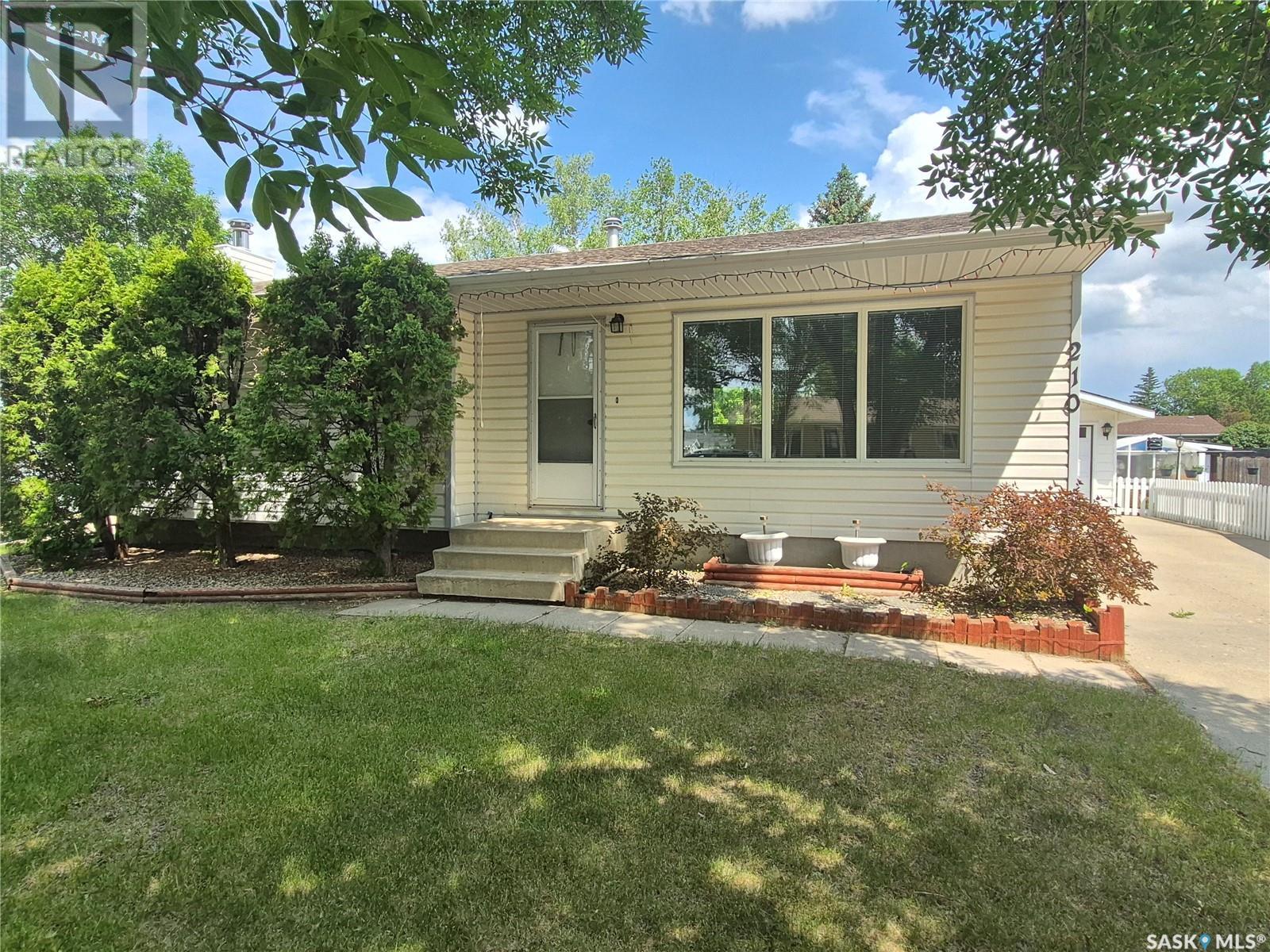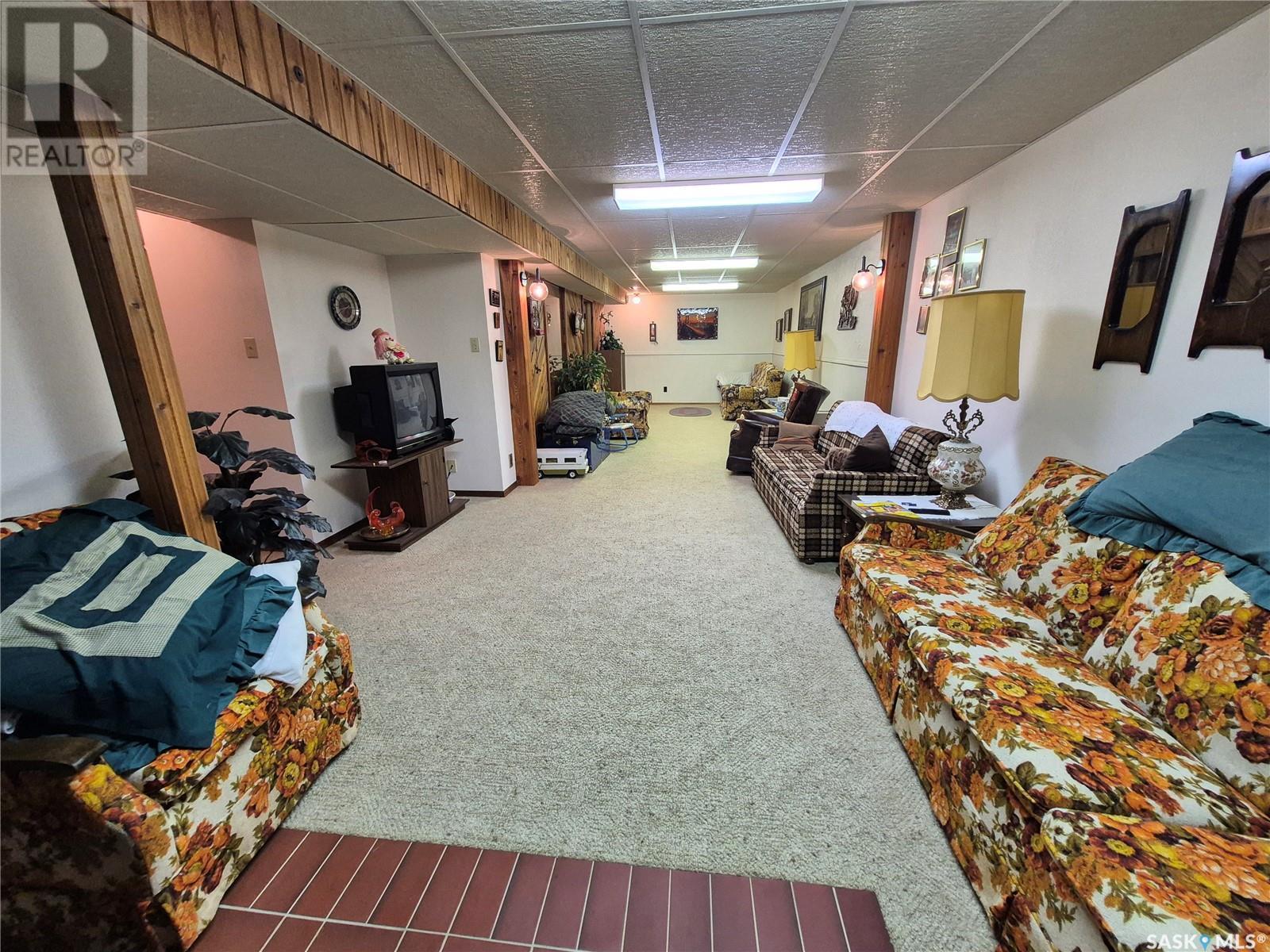3 Bedroom
2 Bathroom
1009 sqft
Bungalow
Fireplace
Central Air Conditioning
Forced Air
Lawn, Garden Area
$269,000
Welcome to this beautifully maintained 3 bedroom, 2 bath family home nestled in one of the most sought-after neighborhoods. Perfectly combining comfort, function, and charm, this property offers everything a growing family needs. Step inside to find a bright and welcoming main floor with a spacious living area, a well appointed kitchen, and three generously sized bedrooms. Downstairs, the basement adds valuable living space, complete with a cozy wood stove, ideal for family movie nights or a warm retreat on winter days. Outside, enjoy a large, private backyard perfect for kids, pets, or entertaining guests. The detached garage provides ample storage and workspace, making it a dream for hobbyists or those in need of extra room. This move in ready home has it all, don't miss your chance to make it yours! Call for your own tour today! (id:43042)
Property Details
|
MLS® Number
|
SK005370 |
|
Property Type
|
Single Family |
|
Features
|
Treed, Rectangular, Sump Pump |
|
Structure
|
Deck |
Building
|
Bathroom Total
|
2 |
|
Bedrooms Total
|
3 |
|
Appliances
|
Washer, Refrigerator, Dryer, Window Coverings, Garage Door Opener Remote(s), Storage Shed, Stove |
|
Architectural Style
|
Bungalow |
|
Basement Development
|
Finished |
|
Basement Type
|
Partial (finished) |
|
Constructed Date
|
1976 |
|
Cooling Type
|
Central Air Conditioning |
|
Fireplace Fuel
|
Wood |
|
Fireplace Present
|
Yes |
|
Fireplace Type
|
Conventional |
|
Heating Fuel
|
Natural Gas |
|
Heating Type
|
Forced Air |
|
Stories Total
|
1 |
|
Size Interior
|
1009 Sqft |
|
Type
|
House |
Parking
|
Detached Garage
|
|
|
Parking Space(s)
|
6 |
Land
|
Acreage
|
No |
|
Fence Type
|
Partially Fenced |
|
Landscape Features
|
Lawn, Garden Area |
|
Size Frontage
|
60 Ft |
|
Size Irregular
|
60x120 |
|
Size Total Text
|
60x120 |
Rooms
| Level |
Type |
Length |
Width |
Dimensions |
|
Basement |
Laundry Room |
|
|
20'4 x 11'5 |
|
Basement |
Other |
|
|
10'9 x 38'1 |
|
Basement |
Den |
|
|
9'7 x 9'0 |
|
Basement |
3pc Bathroom |
|
|
xx x xx |
|
Main Level |
Kitchen |
|
|
11'6 x 16'1 |
|
Main Level |
Living Room |
|
|
11'9 x 17'10 |
|
Main Level |
Bedroom |
|
|
10'0 x 9'7 |
|
Main Level |
4pc Bathroom |
|
|
xx x xx |
|
Main Level |
Bedroom |
|
|
13'2 x 11'5 |
|
Main Level |
Bedroom |
|
|
11'1 x 8'11 |
https://www.realtor.ca/real-estate/28292002/210-harvey-bay-weyburn










































