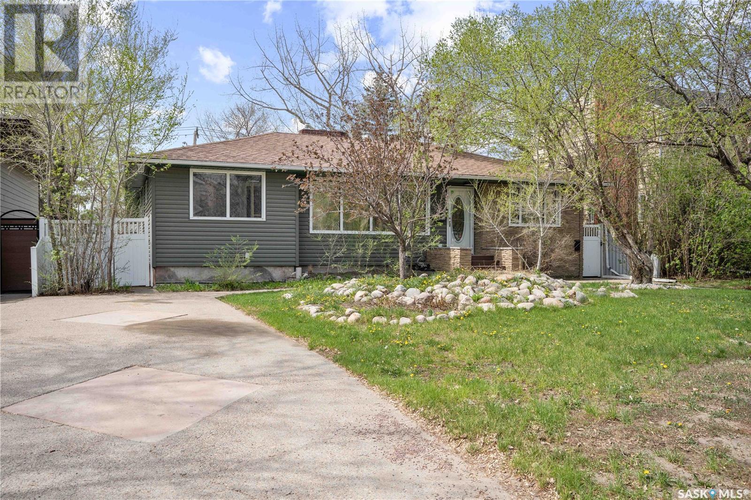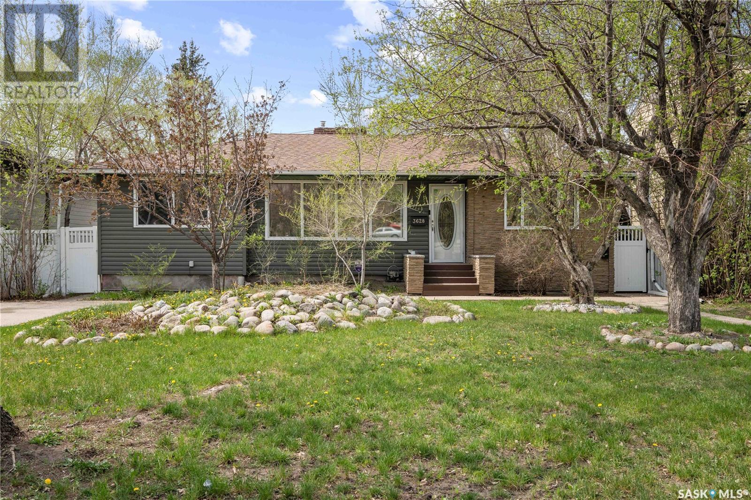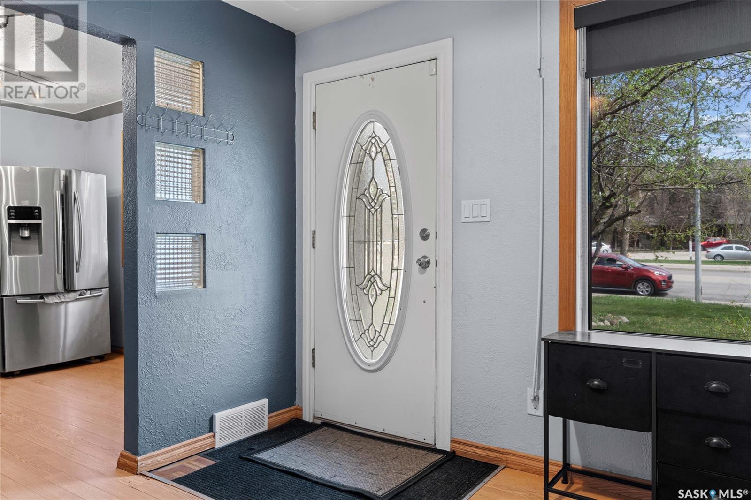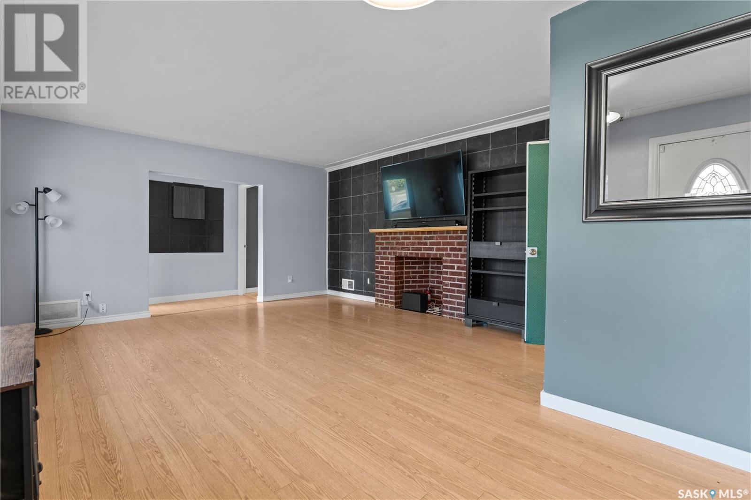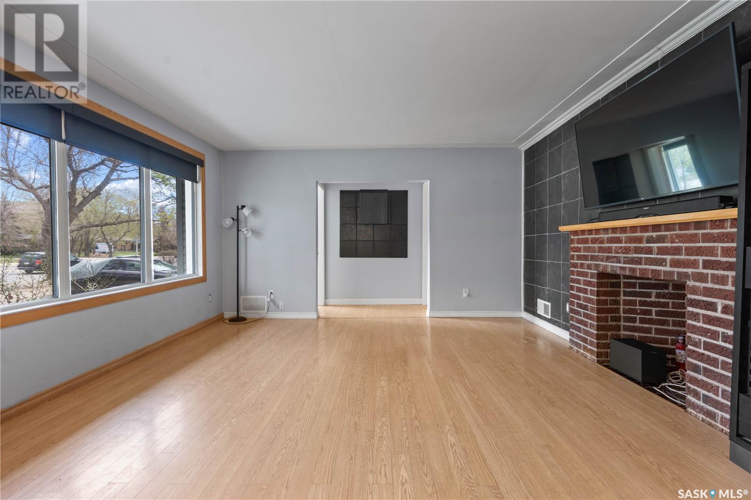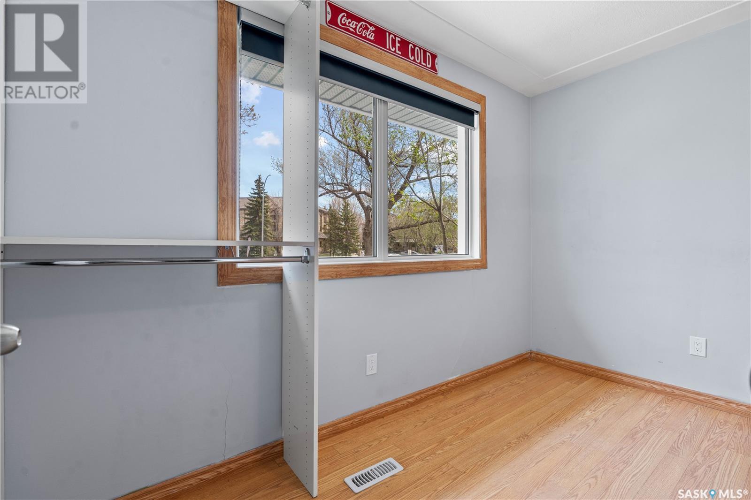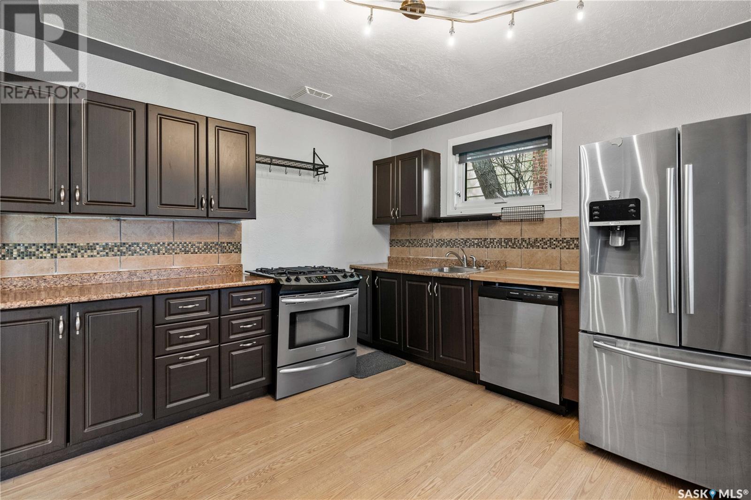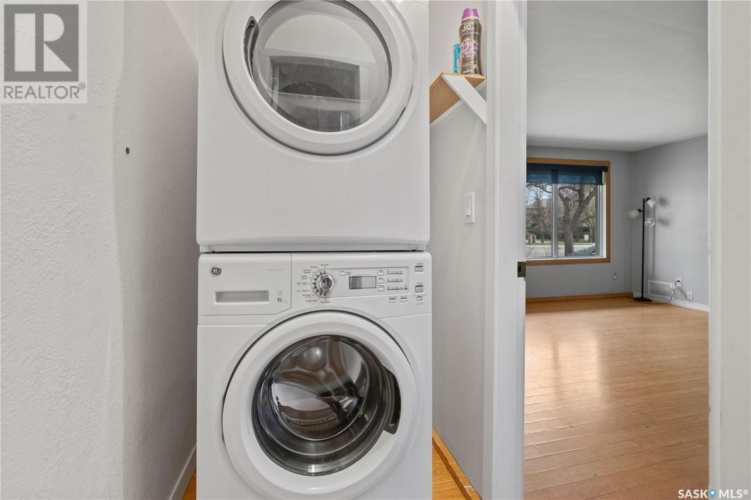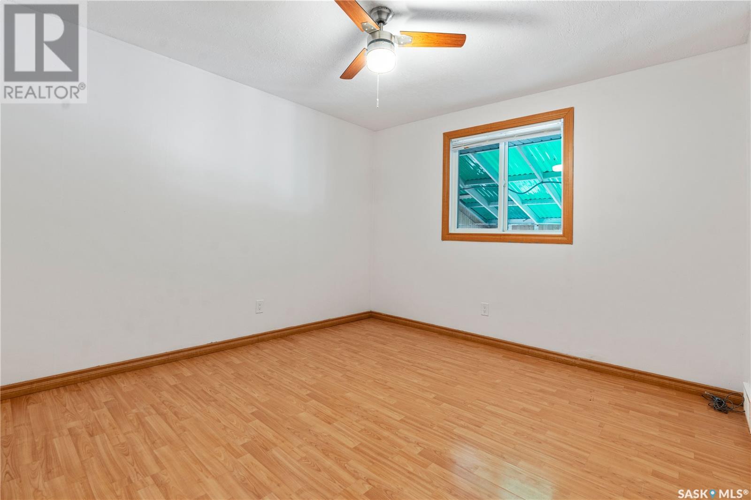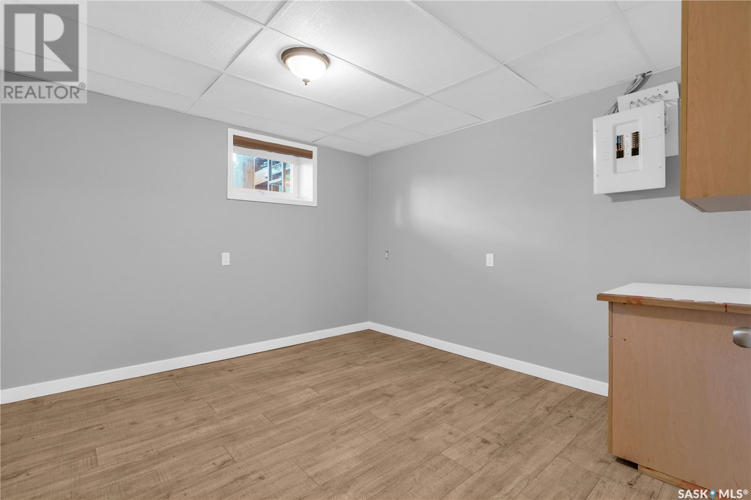6 Bedroom
3 Bathroom
1872 sqft
Bungalow
Fireplace
Central Air Conditioning, Wall Unit, Window Air Conditioner
Forced Air
Lawn
$399,000
Perfect for investors, multi-generational living, or large families seeking a mortgage helper. Located in the prestigious Lakeview neighborhood, this spacious 1,872 sq ft bungalow offers exceptional value and versatility. With 6 bedrooms, 3 bathrooms, 3 kitchens, a den, and a 7,200+ sq ft lot, the home is ideal for large or extended families, or those looking to generate rental income. The main floor features a unique layout, including a 1-bedroom suite at the front of the home, complete with its own kitchen, bright living room, and a 3-piece bath with custom-tiled shower. This area shares laundry with the remainder of the main floor, which includes an eat-in kitchen, 2 additional bedrooms, a full bath with soaker tub, and a cozy living room with a gas fireplace and dry bar—perfect for entertaining. The fully developed basement offers even more space, with an open-concept kitchen, dining, and living area, 3 generously sized bedrooms, a full bathroom, a den/office, and separate laundry—making it ideal for extended family or rental use. Additional features include a double attached garage with direct entry, an 11x23 enclosed patio, a large fenced backyard, and parking from both front and alley access. Upgrades include a new furnace and central A/C (within 3 years), shingles (5 years), water softener, and updated blinds. Conveniently located near the Golden Mile shopping centre, schools, parks, and other south-end amenities. You won’t find a better price for a home this size in this desirable location—book your showing today!... As per the Seller’s direction, all offers will be presented on 2025-05-15 at 4:00 PM (id:43042)
Property Details
|
MLS® Number
|
SK005349 |
|
Property Type
|
Single Family |
|
Neigbourhood
|
Lakeview RG |
|
Features
|
Treed, Lane, Rectangular, Double Width Or More Driveway, Sump Pump |
Building
|
Bathroom Total
|
3 |
|
Bedrooms Total
|
6 |
|
Appliances
|
Washer, Refrigerator, Dishwasher, Dryer, Window Coverings, Storage Shed, Stove |
|
Architectural Style
|
Bungalow |
|
Basement Development
|
Finished |
|
Basement Type
|
Full (finished) |
|
Constructed Date
|
1952 |
|
Cooling Type
|
Central Air Conditioning, Wall Unit, Window Air Conditioner |
|
Fireplace Fuel
|
Gas |
|
Fireplace Present
|
Yes |
|
Fireplace Type
|
Conventional |
|
Heating Fuel
|
Natural Gas |
|
Heating Type
|
Forced Air |
|
Stories Total
|
1 |
|
Size Interior
|
1872 Sqft |
|
Type
|
House |
Parking
|
Attached Garage
|
|
|
Parking Space(s)
|
6 |
Land
|
Acreage
|
No |
|
Fence Type
|
Partially Fenced |
|
Landscape Features
|
Lawn |
|
Size Irregular
|
7270.00 |
|
Size Total
|
7270 Sqft |
|
Size Total Text
|
7270 Sqft |
Rooms
| Level |
Type |
Length |
Width |
Dimensions |
|
Second Level |
Family Room |
16 ft ,2 in |
19 ft ,4 in |
16 ft ,2 in x 19 ft ,4 in |
|
Basement |
Living Room |
11 ft ,5 in |
9 ft ,1 in |
11 ft ,5 in x 9 ft ,1 in |
|
Basement |
Kitchen/dining Room |
15 ft ,2 in |
10 ft ,3 in |
15 ft ,2 in x 10 ft ,3 in |
|
Basement |
Den |
7 ft ,4 in |
10 ft |
7 ft ,4 in x 10 ft |
|
Basement |
Bedroom |
12 ft ,6 in |
11 ft ,2 in |
12 ft ,6 in x 11 ft ,2 in |
|
Basement |
Laundry Room |
|
|
x x x |
|
Basement |
4pc Bathroom |
|
|
x x x |
|
Basement |
Bedroom |
10 ft ,2 in |
9 ft ,2 in |
10 ft ,2 in x 9 ft ,2 in |
|
Basement |
Bedroom |
11 ft ,1 in |
10 ft ,3 in |
11 ft ,1 in x 10 ft ,3 in |
|
Main Level |
Living Room |
15 ft ,4 in |
14 ft ,3 in |
15 ft ,4 in x 14 ft ,3 in |
|
Main Level |
Kitchen |
11 ft ,6 in |
11 ft ,8 in |
11 ft ,6 in x 11 ft ,8 in |
|
Main Level |
Bedroom |
12 ft ,9 in |
8 ft ,4 in |
12 ft ,9 in x 8 ft ,4 in |
|
Main Level |
3pc Bathroom |
|
|
x x x |
|
Main Level |
Kitchen |
13 ft |
11 ft ,1 in |
13 ft x 11 ft ,1 in |
|
Main Level |
Bedroom |
12 ft ,4 in |
11 ft ,2 in |
12 ft ,4 in x 11 ft ,2 in |
|
Main Level |
4pc Bathroom |
|
|
x x x |
|
Main Level |
Bedroom |
|
12 ft |
Measurements not available x 12 ft |
|
Main Level |
Laundry Room |
|
|
x x x |
https://www.realtor.ca/real-estate/28291378/3628-albert-street-regina-lakeview-rg


