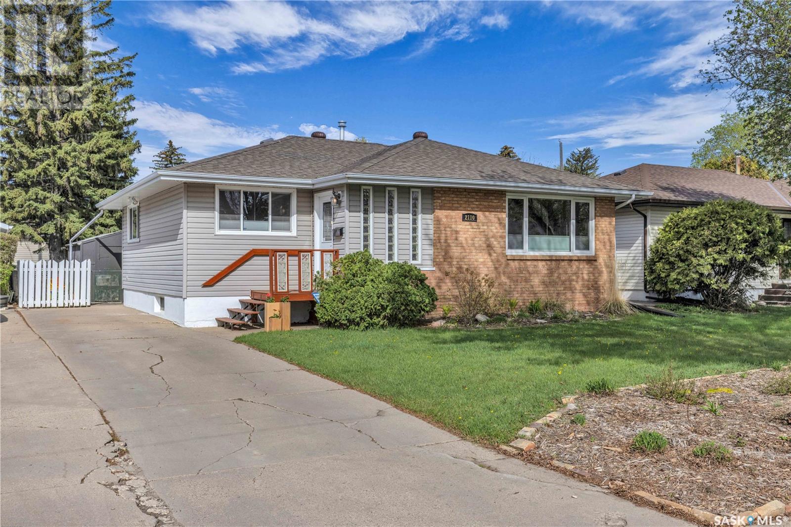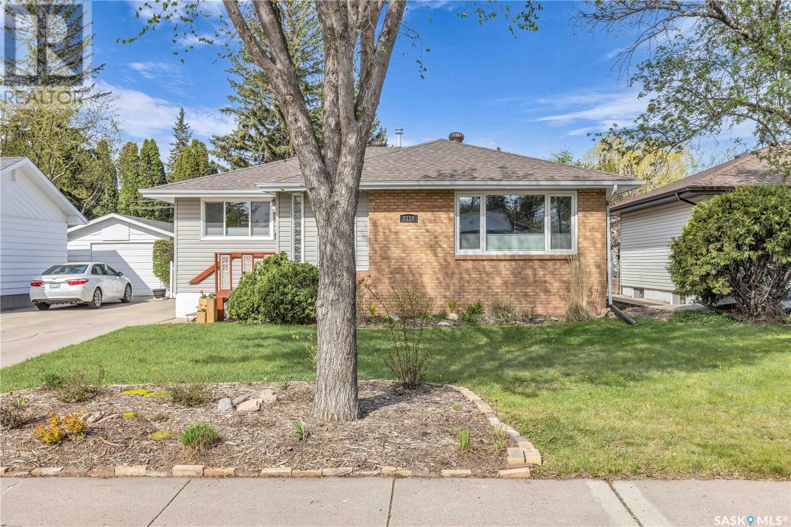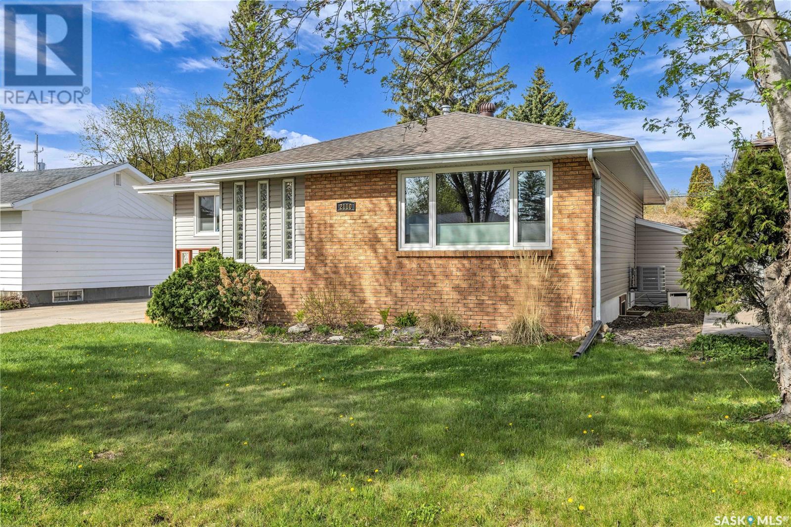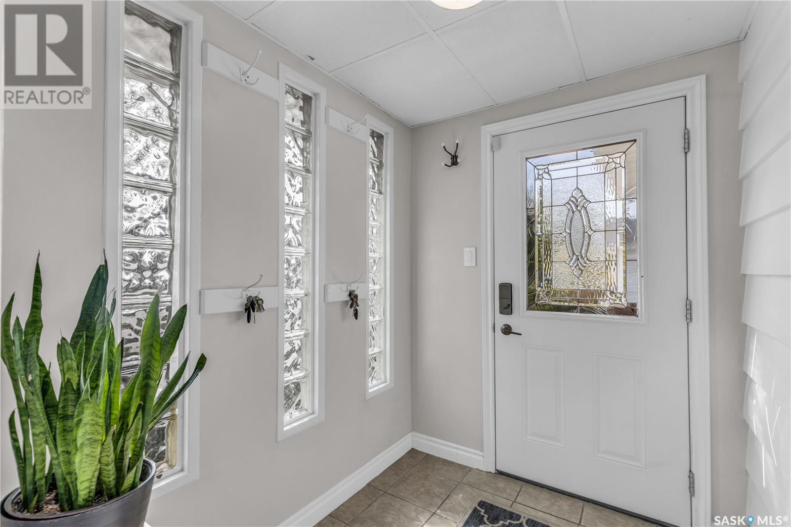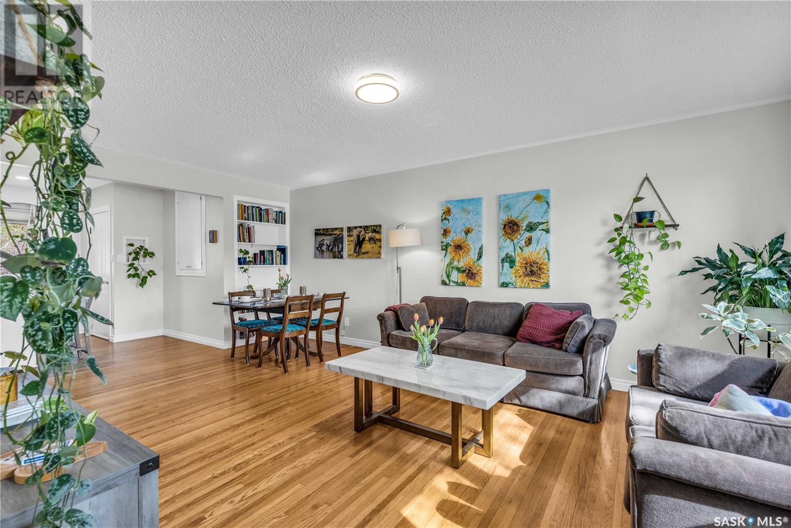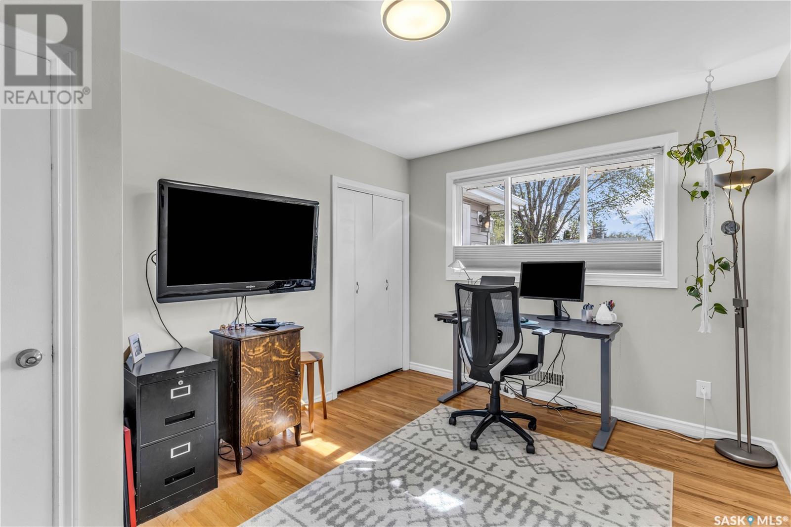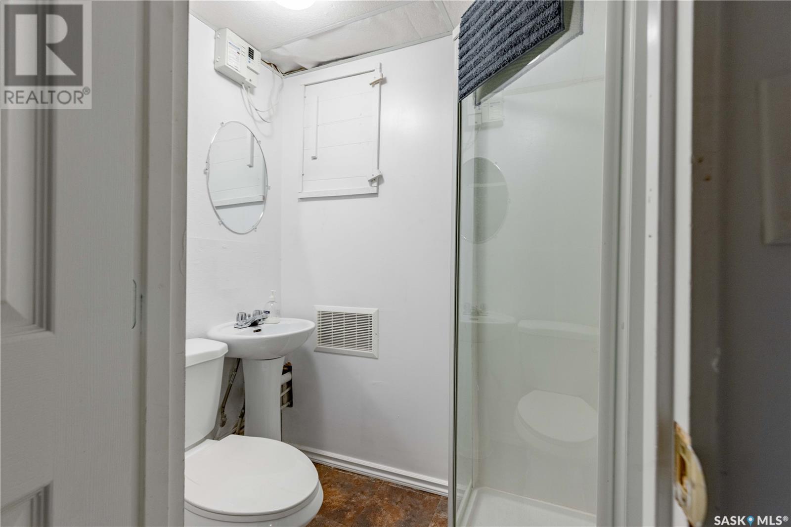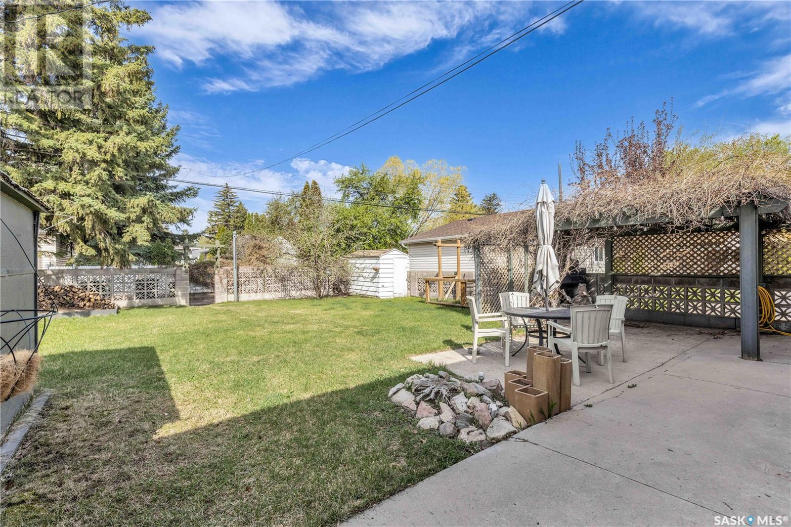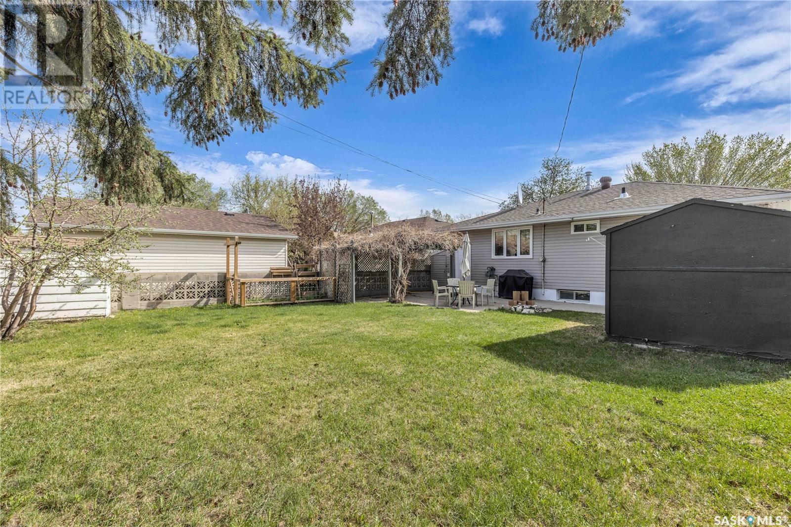2110 Cairns Avenue Saskatoon, Saskatchewan S7J 1T6
$449,900
Welcome to 2110 Cairns Avenue — an exceptional residence on a sought after street in Adelaide/Churchill. This well maintained home combines elegance with thoughtful functionality, making it a standout opportunity in Saskatoon’s mature east side. From the moment you arrive, the exterior makes an impression with large windows, stone and vinyl siding, and an expansive 3 - 4 car driveway. Step into a spacious foyer, designed to accommodate family and guests with comfort. The main living area is enhanced by rich hardwood flooring and large east-facing windows that flood the room with natural light. The open-concept layout flows into a dining area and functional kitchen. Here, you’ll find recently painted cabinetry, an abundance of counter and cupboard space, a convenient portable island, and a large west-facing window with a view of the backyard. The main level offers 3 bedrooms, all finished in the same stunning hardwood flooring, and a tastefully updated 4-piece bathroom. Downstairs, the lower level features a non-conforming basement suite, offering flexibility as either a 1 or 2 bedroom unit. The suite includes a large family room, a generous bedroom, an additional bedroom near the stairwell, and a well-designed kitchen installed in 2019. A contemporary 3-piece bathroom completes the suite. The practical laundry/utility room includes an additional 3-piece bathroom, a unique and valuable addition to the home’s functionality. The west-facing backyard is a private retreat with a spacious concrete patio and a charming gazebo wrapped in lush greenery, a classic wood-burning fireplace, a dedicated garden space, ample storage with garden sheds, and a fully fenced yard ideal for entertaining or relaxing in privacy. Additional highlights include a new central AC unit installed in 2023. Whether you are a discerning first-time homebuyer or a young family looking for a turnkey oppo... As per the Seller’s direction, all offers will be presented on 2025-05-15 at 6:00 PM (id:43042)
Open House
This property has open houses!
5:30 pm
Ends at:7:00 pm
Property Details
| MLS® Number | SK005428 |
| Property Type | Single Family |
| Neigbourhood | Adelaide/Churchill |
| Features | Treed, Lane, Rectangular |
| Structure | Patio(s) |
Building
| Bathroom Total | 3 |
| Bedrooms Total | 5 |
| Appliances | Washer, Refrigerator, Dishwasher, Dryer, Microwave, Window Coverings, Storage Shed, Stove |
| Architectural Style | Bungalow |
| Basement Development | Finished |
| Basement Type | Full (finished) |
| Constructed Date | 1956 |
| Cooling Type | Central Air Conditioning |
| Heating Fuel | Natural Gas |
| Heating Type | Forced Air |
| Stories Total | 1 |
| Size Interior | 1066 Sqft |
| Type | House |
Parking
| None |
Land
| Acreage | No |
| Fence Type | Fence |
| Landscape Features | Lawn, Garden Area |
| Size Frontage | 50 Ft |
| Size Irregular | 50x115 |
| Size Total Text | 50x115 |
Rooms
| Level | Type | Length | Width | Dimensions |
|---|---|---|---|---|
| Basement | Bedroom | x x x | ||
| Basement | Bedroom | 10 ft ,1 in | 9 ft | 10 ft ,1 in x 9 ft |
| Basement | Family Room | 14 ft ,10 in | 12 ft ,9 in | 14 ft ,10 in x 12 ft ,9 in |
| Basement | Kitchen | 10 ft ,9 in | 10 ft ,1 in | 10 ft ,9 in x 10 ft ,1 in |
| Basement | 3pc Bathroom | x x x | ||
| Basement | 3pc Bathroom | x x x | ||
| Basement | Laundry Room | x x x | ||
| Main Level | Foyer | 6 ft ,8 in | 5 ft ,6 in | 6 ft ,8 in x 5 ft ,6 in |
| Main Level | Family Room | 12 ft ,10 in | 12 ft ,9 in | 12 ft ,10 in x 12 ft ,9 in |
| Main Level | Dining Room | 6 ft ,9 in | 12 ft ,9 in | 6 ft ,9 in x 12 ft ,9 in |
| Main Level | Kitchen | 11 ft ,9 in | 11 ft ,5 in | 11 ft ,9 in x 11 ft ,5 in |
| Main Level | 4pc Bathroom | x x x | ||
| Main Level | Bedroom | 9 ft ,6 in | 8 ft ,5 in | 9 ft ,6 in x 8 ft ,5 in |
| Main Level | Bedroom | 13 ft | 9 ft ,9 in | 13 ft x 9 ft ,9 in |
| Main Level | Primary Bedroom | 9 ft ,3 in | 10 ft ,11 in | 9 ft ,3 in x 10 ft ,11 in |
https://www.realtor.ca/real-estate/28297158/2110-cairns-avenue-saskatoon-adelaidechurchill
Interested?
Contact us for more information


