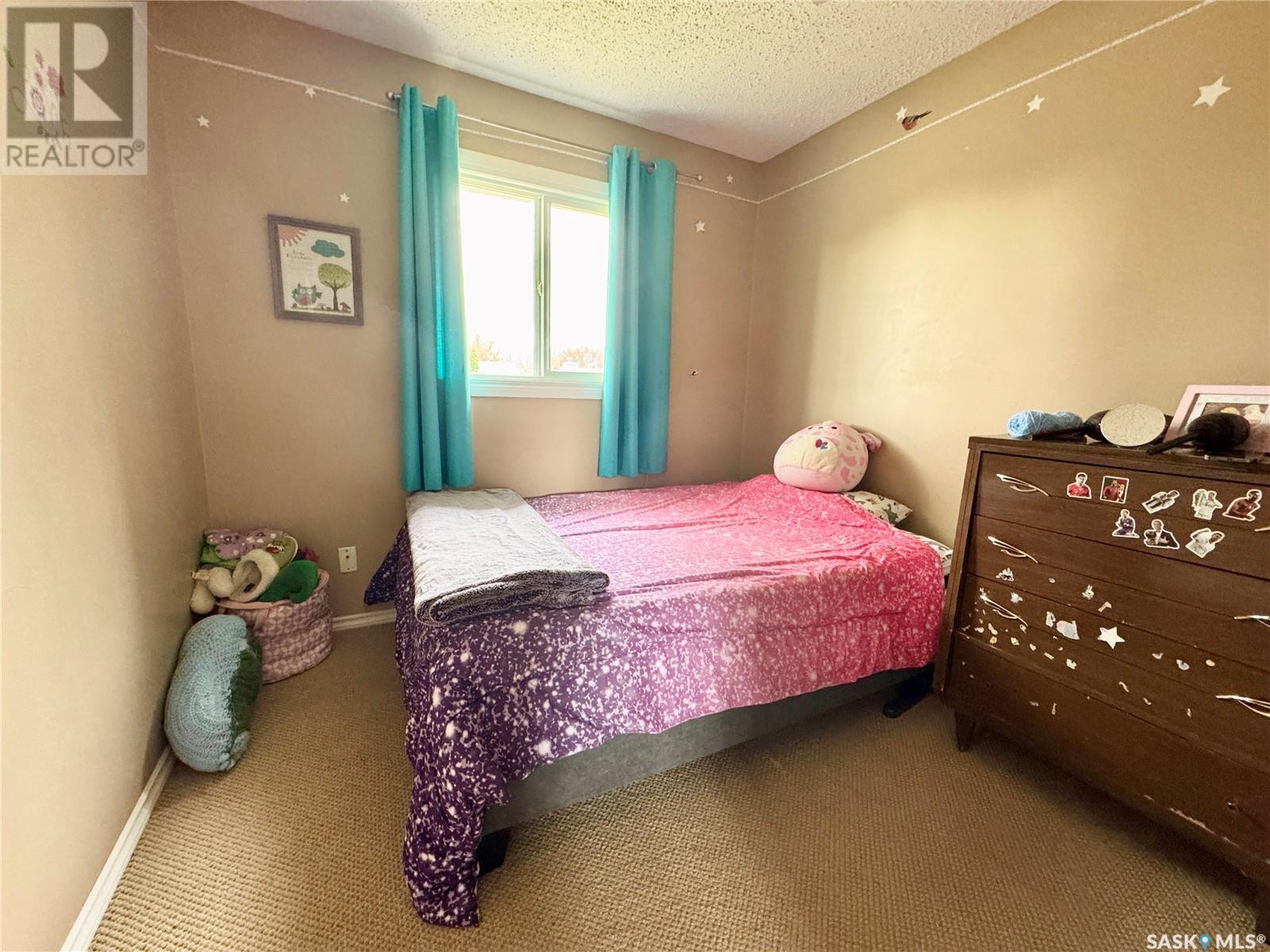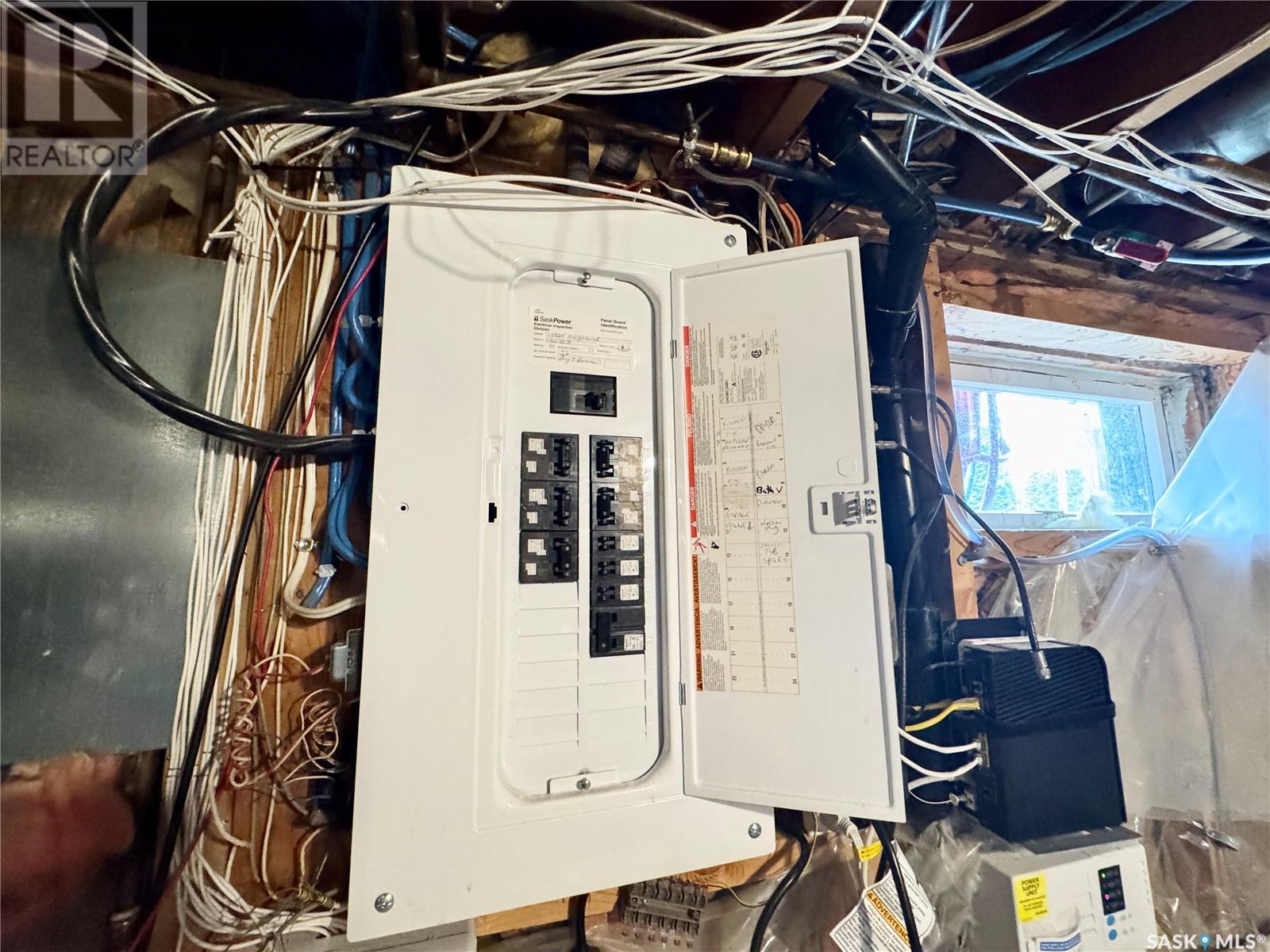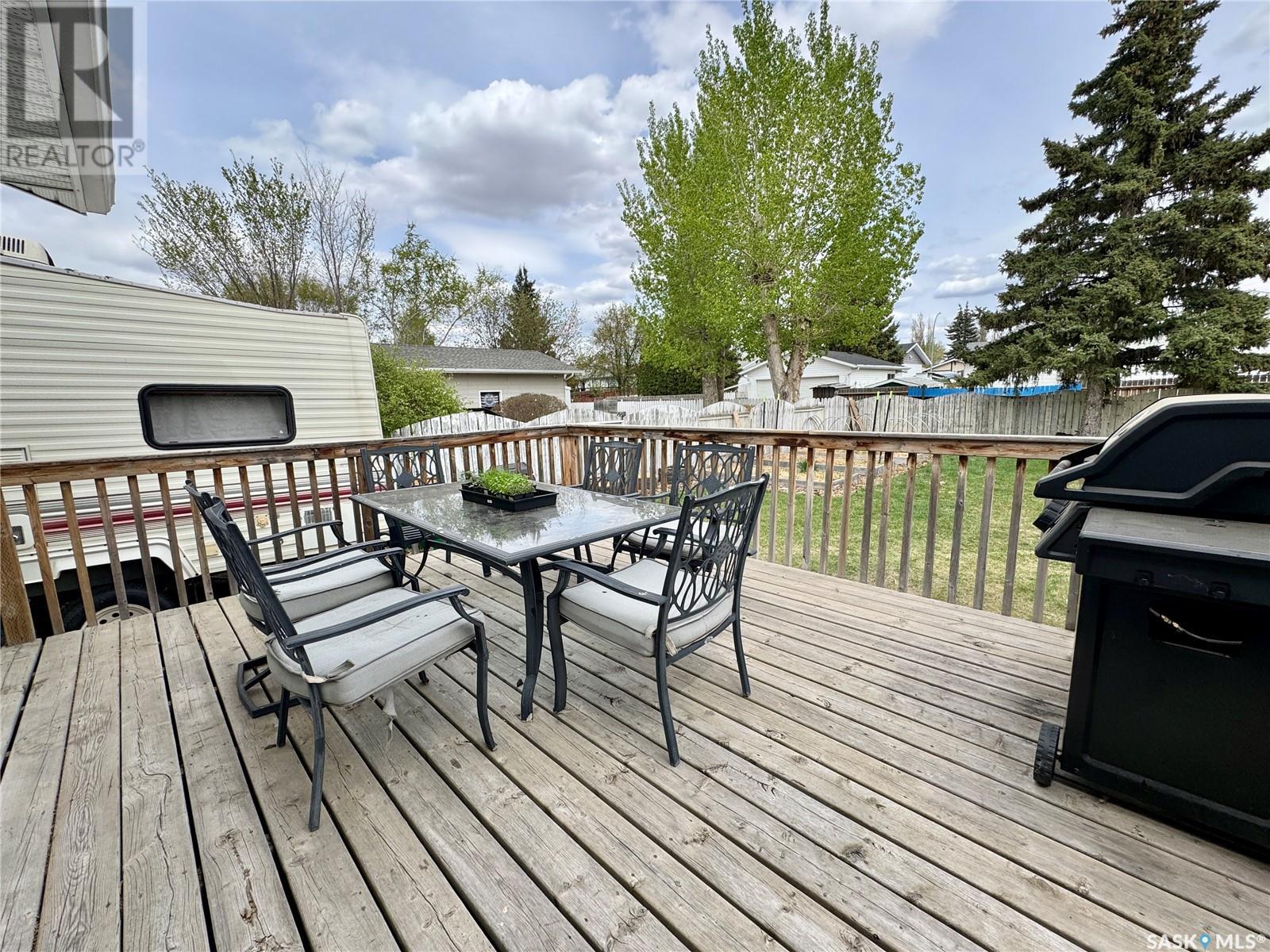4 Bedroom
3 Bathroom
1058 sqft
Fireplace
Central Air Conditioning
Forced Air
Lawn, Garden Area
$279,900
Welcome to 10820 Meighen Crescent, a beautifully maintained 4-level split located in the charming and family-friendly neighbourhood of Centennial Park. This spacious home is ideal for families, offering three bedrooms on the upper level, including a 2-piece ensuite and a well-appointed main bathroom. The main floor features an open-concept layout with a bright and functional kitchen, dining area, and living room, as well as direct access to a large, inviting deck—perfect for outdoor entertaining. The third level boasts a generous rec room complete with a cozy wood-burning fireplace and a professionally renovated 3-piece bathroom. Large windows on this level flood the space with natural light. The basement level is partially developed and includes a fourth bedroom, laundry area, and ample storage. Recent upgrades include a new electrical panel, central air conditioning added last summer, and a hot water tank replaced in 2023. The shingles were replaced in 2020 as well, and all appliances—except for the dishwasher, which was replaced in 2023—have been updated within the past year. All above-ground windows have been upgraded to PVC in recent years. Situated on an oversized lot, the property offers RV parking, raised garden beds, a large firepit area, and an 18’ x 24’ detached garage added in 2014. This well-cared-for property combines comfort, functionality, and thoughtful updates—ready for you to move in and enjoy. (id:43042)
Property Details
|
MLS® Number
|
SK005608 |
|
Property Type
|
Single Family |
|
Neigbourhood
|
Centennial Park |
|
Features
|
Treed, Rectangular |
|
Structure
|
Deck |
Building
|
Bathroom Total
|
3 |
|
Bedrooms Total
|
4 |
|
Appliances
|
Washer, Refrigerator, Dishwasher, Dryer, Microwave, Window Coverings, Garage Door Opener Remote(s), Stove |
|
Basement Development
|
Partially Finished |
|
Basement Type
|
Full (partially Finished) |
|
Constructed Date
|
1977 |
|
Construction Style Split Level
|
Split Level |
|
Cooling Type
|
Central Air Conditioning |
|
Fireplace Fuel
|
Wood |
|
Fireplace Present
|
Yes |
|
Fireplace Type
|
Conventional |
|
Heating Fuel
|
Natural Gas |
|
Heating Type
|
Forced Air |
|
Size Interior
|
1058 Sqft |
|
Type
|
House |
Parking
|
Detached Garage
|
|
|
R V
|
|
|
Parking Space(s)
|
3 |
Land
|
Acreage
|
No |
|
Fence Type
|
Partially Fenced |
|
Landscape Features
|
Lawn, Garden Area |
|
Size Frontage
|
62 Ft |
|
Size Irregular
|
7440.00 |
|
Size Total
|
7440 Sqft |
|
Size Total Text
|
7440 Sqft |
Rooms
| Level |
Type |
Length |
Width |
Dimensions |
|
Second Level |
4pc Bathroom |
|
|
4'7" x 4'10" |
|
Second Level |
Bedroom |
|
|
8'5" x 10'9" |
|
Second Level |
Bedroom |
|
|
8'1" x 10'9" |
|
Second Level |
Primary Bedroom |
|
|
11'9" x 10'6" |
|
Second Level |
2pc Ensuite Bath |
|
|
4' x 4'6" |
|
Third Level |
Other |
|
|
10'10" x 23'10" |
|
Third Level |
3pc Bathroom |
|
|
7'11" x 4'9" |
|
Fourth Level |
Other |
|
|
11' x 12'10" |
|
Fourth Level |
Other |
|
|
8'2" x 8' |
|
Fourth Level |
Storage |
|
|
4'4" x 7'11" |
|
Fourth Level |
Laundry Room |
|
|
12'7" x 7'11" |
|
Fourth Level |
Bedroom |
|
|
7'11" x 7'10" |
|
Main Level |
Foyer |
|
|
6'9" x 4'9" |
|
Main Level |
Living Room |
|
|
11'7" x 14'3" |
|
Main Level |
Dining Room |
|
|
10'9" x 7'11" |
|
Main Level |
Kitchen |
|
|
10'2" x 10'7" |
https://www.realtor.ca/real-estate/28301559/10820-meighen-crescent-north-battleford-centennial-park









































