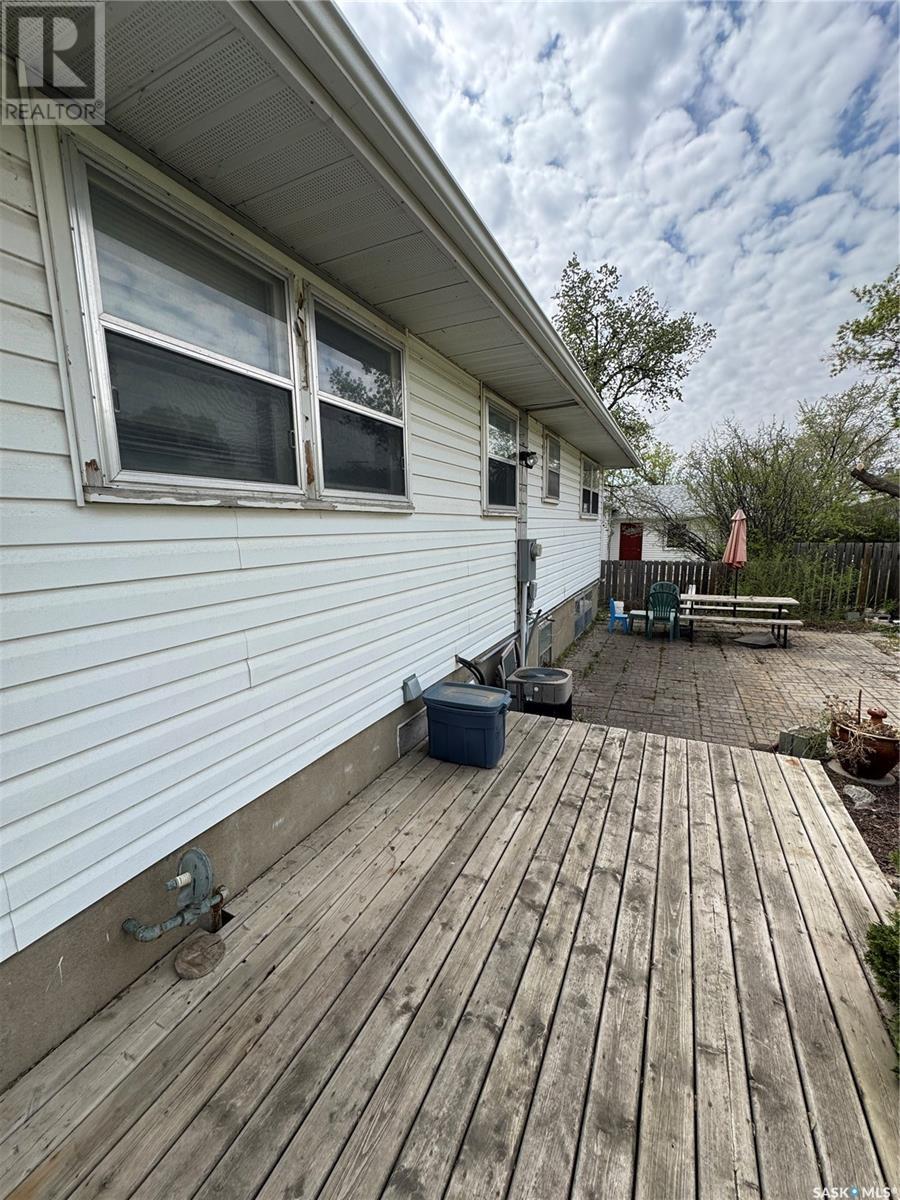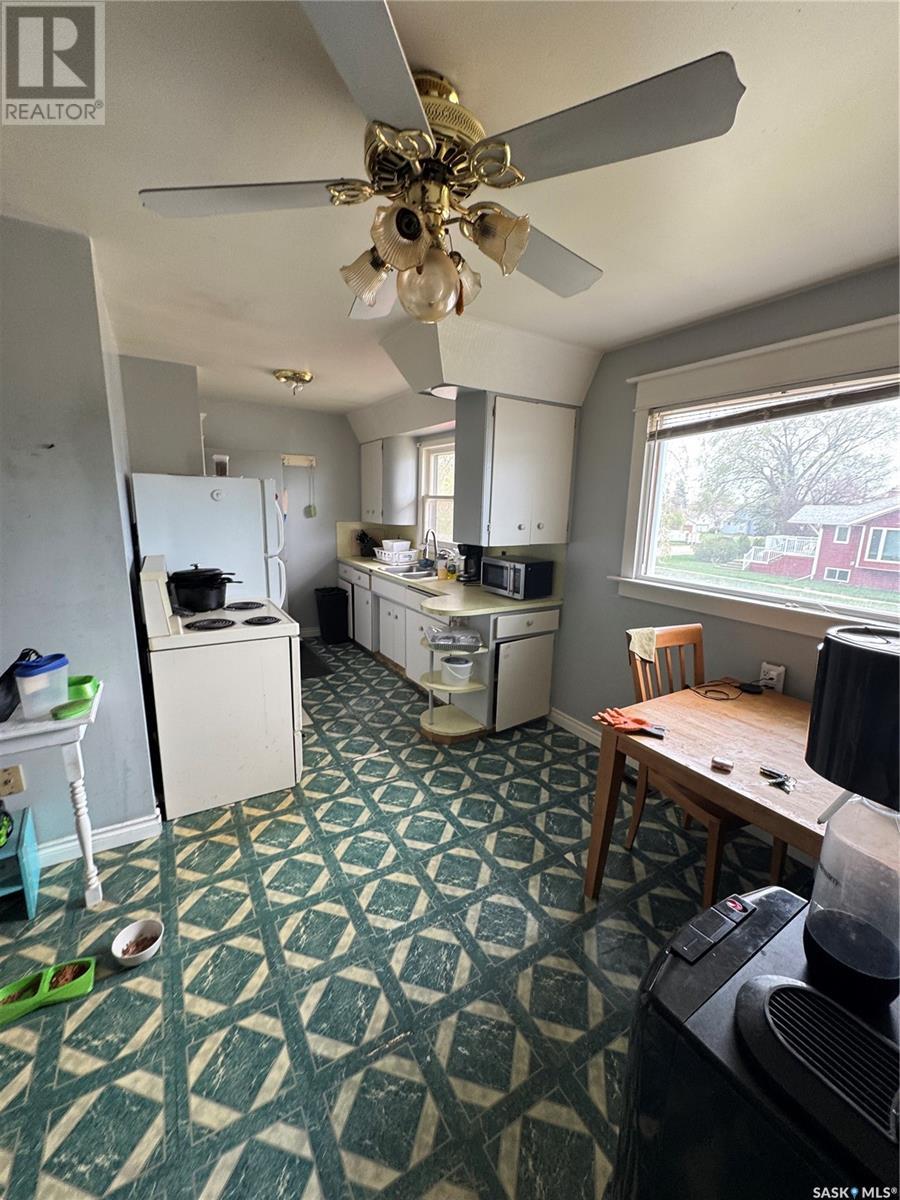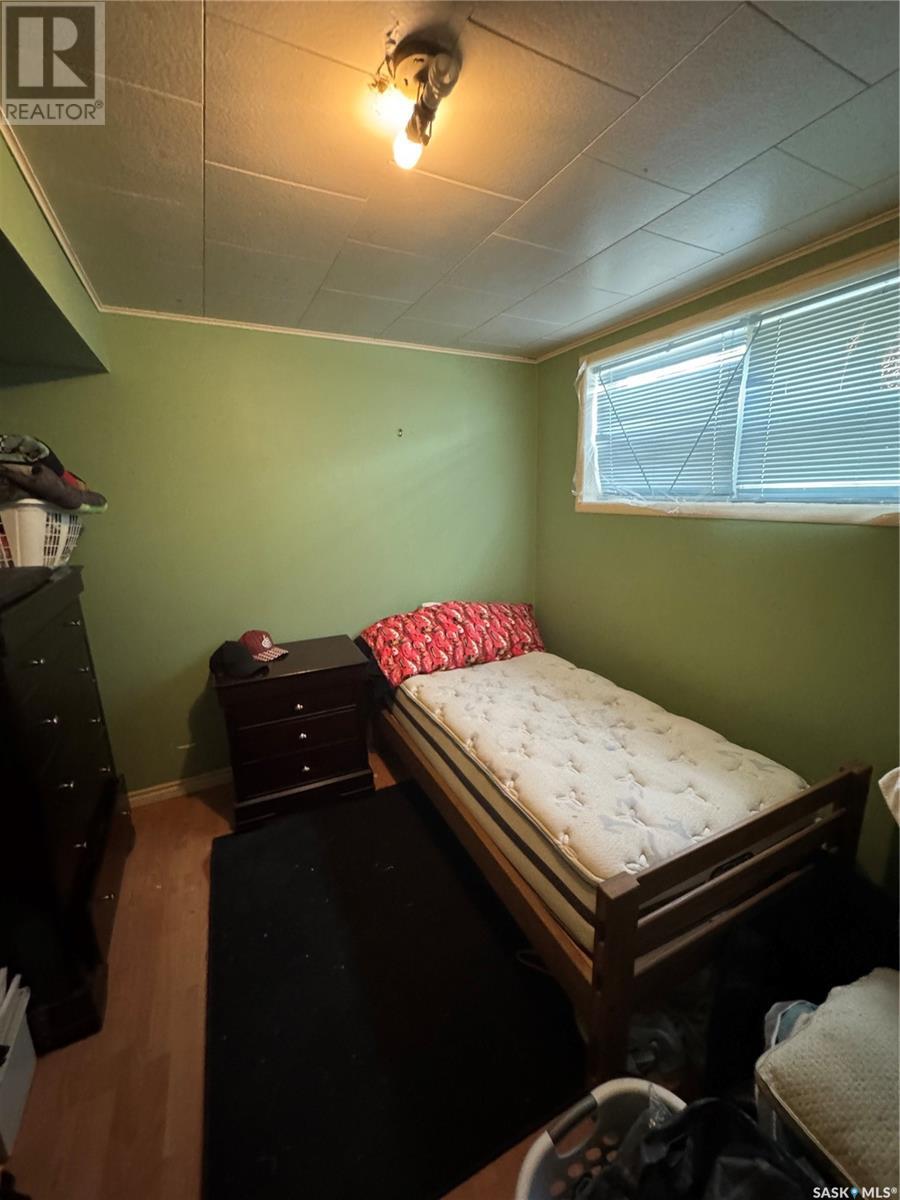946 Athabasca Street E Moose Jaw, Saskatchewan S6H 0M9
3 Bedroom
2 Bathroom
864 sqft
Raised Bungalow
Central Air Conditioning
Forced Air
Lawn, Garden Area
$179,900
Raised bungalow with non-regulation 1 bedroom basement suite located on large 50x153 foot lot. 864 sq feet, 3 bed, 2 bath with 2 kitchens, appliances included, good size deck, 250 sq. ft. shop/shed and more. (id:43042)
Property Details
| MLS® Number | SK005485 |
| Property Type | Single Family |
| Neigbourhood | Hillcrest MJ |
| Features | Treed, Other |
| Structure | Deck |
Building
| Bathroom Total | 2 |
| Bedrooms Total | 3 |
| Appliances | Washer, Refrigerator, Dryer, Storage Shed, Stove |
| Architectural Style | Raised Bungalow |
| Basement Development | Finished |
| Basement Type | Full (finished) |
| Constructed Date | 1956 |
| Cooling Type | Central Air Conditioning |
| Heating Fuel | Natural Gas |
| Heating Type | Forced Air |
| Stories Total | 1 |
| Size Interior | 864 Sqft |
| Type | House |
Parking
| None | |
| R V | |
| Gravel | |
| Parking Space(s) | 5 |
Land
| Acreage | No |
| Fence Type | Partially Fenced |
| Landscape Features | Lawn, Garden Area |
| Size Frontage | 50 Ft |
| Size Irregular | 50x153 |
| Size Total Text | 50x153 |
Rooms
| Level | Type | Length | Width | Dimensions |
|---|---|---|---|---|
| Basement | Kitchen | 7 ft ,6 in | 9 ft ,6 in | 7 ft ,6 in x 9 ft ,6 in |
| Basement | Living Room | 25 ft | 11 ft | 25 ft x 11 ft |
| Basement | Bedroom | 11 ft ,6 in | 9 ft ,6 in | 11 ft ,6 in x 9 ft ,6 in |
| Basement | 3pc Bathroom | Measurements not available | ||
| Basement | Other | Measurements not available | ||
| Main Level | Kitchen | 7 ft ,6 in | 9 ft ,8 in | 7 ft ,6 in x 9 ft ,8 in |
| Main Level | Living Room | 11 ft ,6 in | 17 ft ,4 in | 11 ft ,6 in x 17 ft ,4 in |
| Main Level | Bedroom | 11 ft ,6 in | 8 ft | 11 ft ,6 in x 8 ft |
| Main Level | Bedroom | 11 ft ,5 in | 9 ft ,7 in | 11 ft ,5 in x 9 ft ,7 in |
| Main Level | 4pc Bathroom | Measurements not available |
https://www.realtor.ca/real-estate/28301485/946-athabasca-street-e-moose-jaw-hillcrest-mj
Interested?
Contact us for more information



















