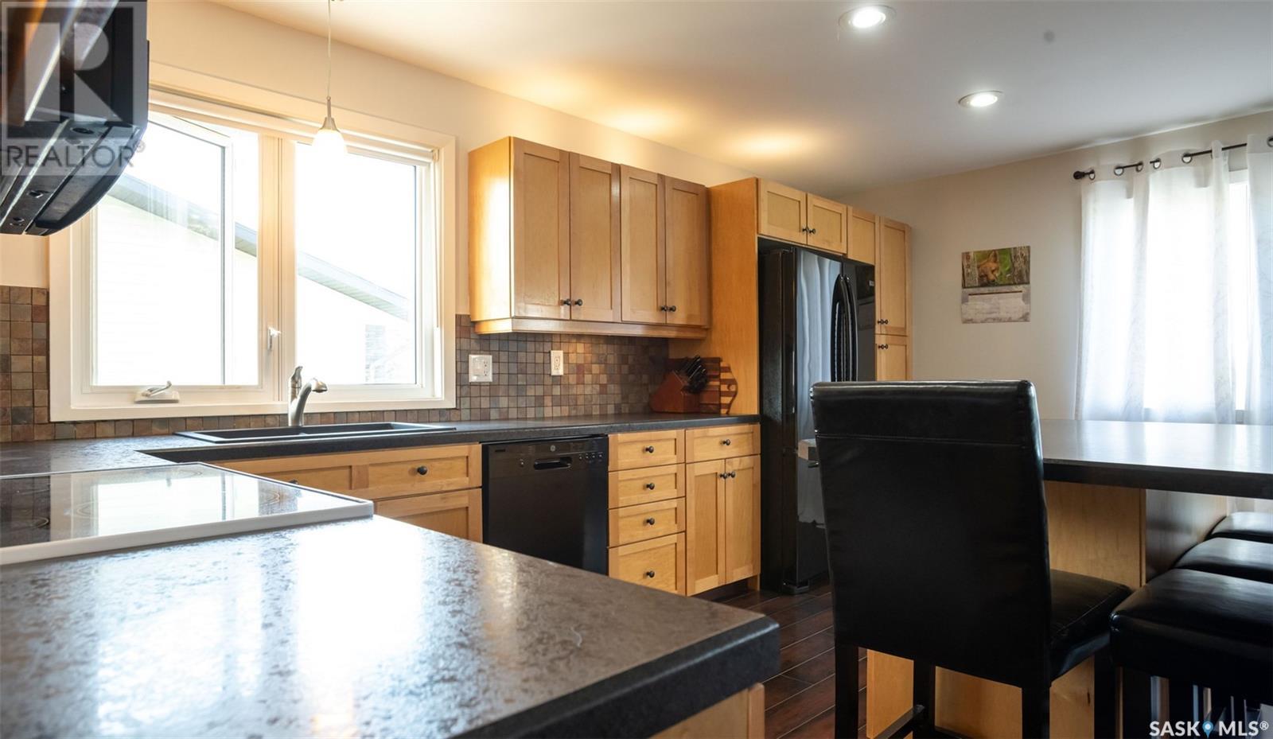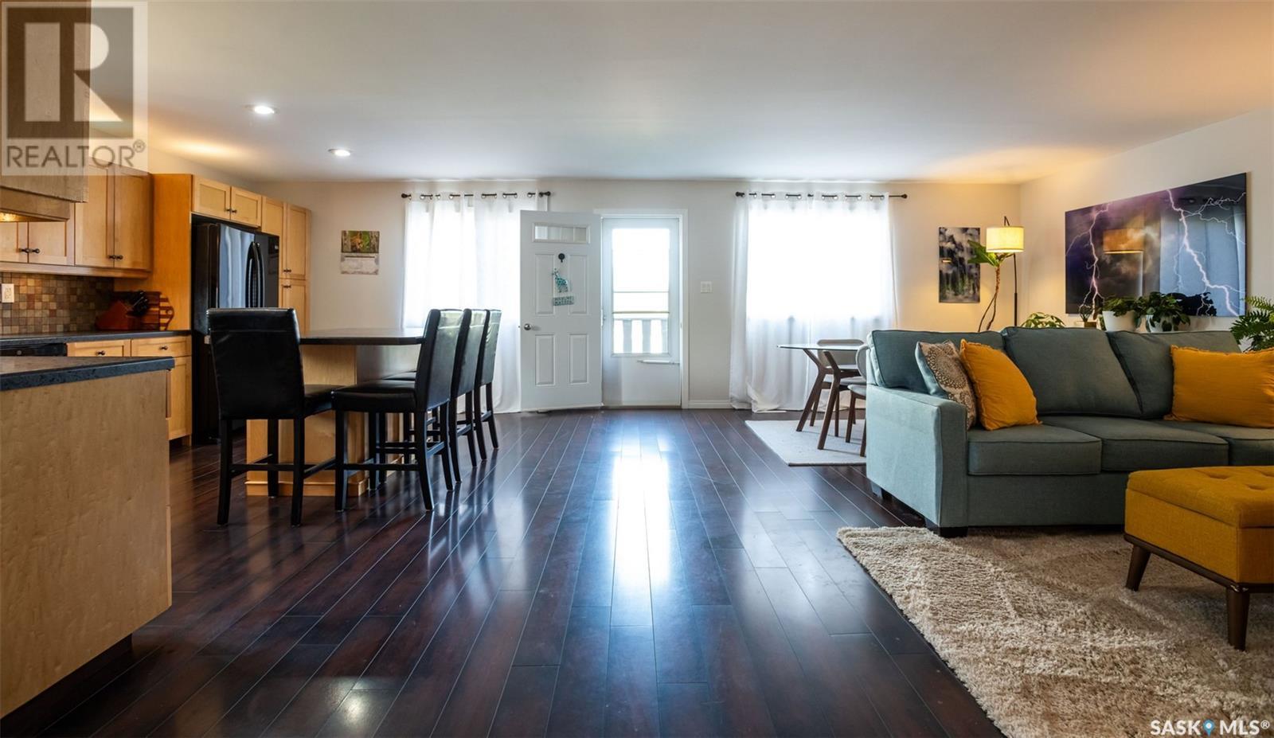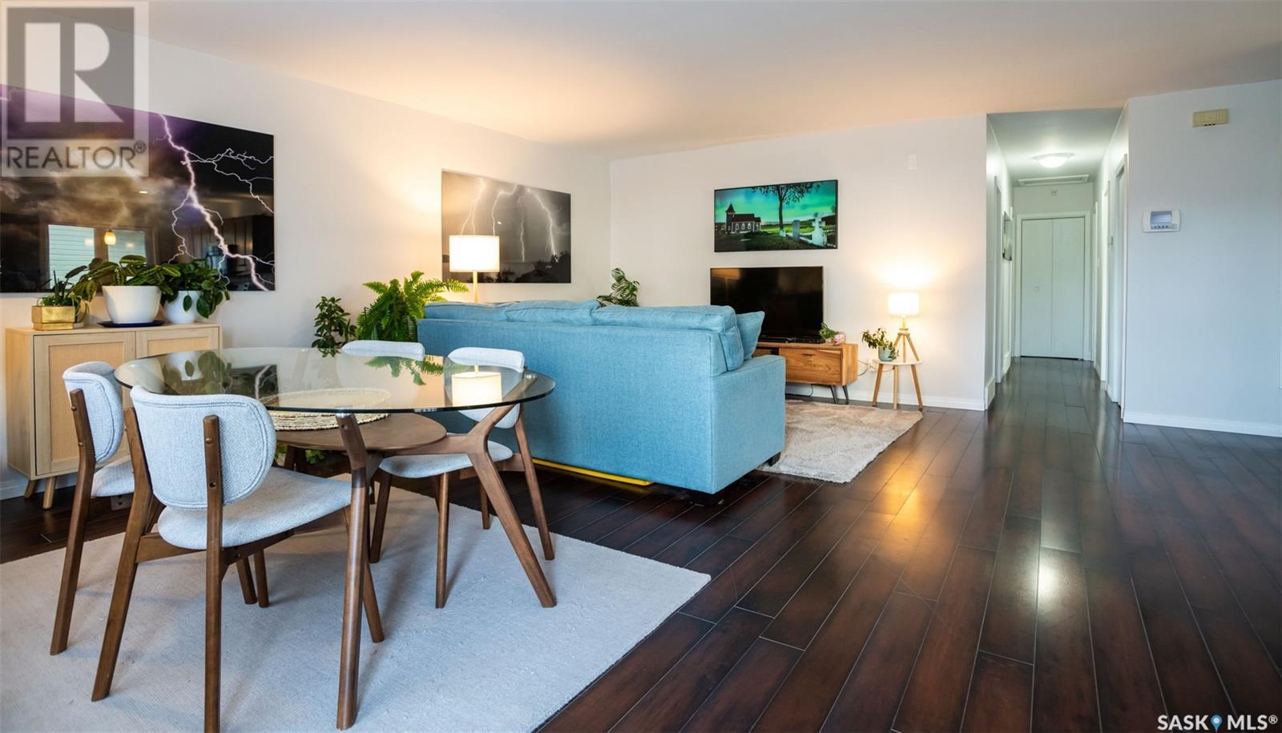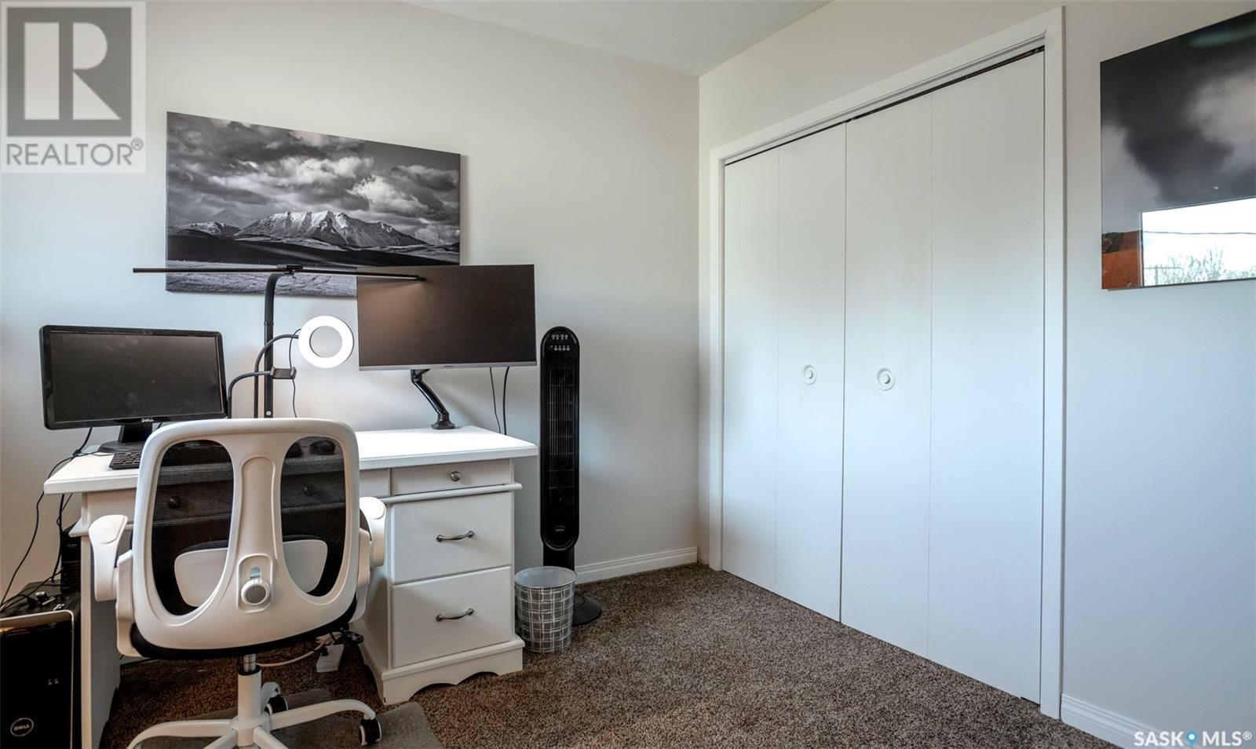3 Bedroom
2 Bathroom
1232 sqft
Bungalow
Forced Air
Lawn
$209,000
Welcome to this beautifully updated 3-bedroom & 2 bath, 1,232 sq ft single-family home, ideally located just minutes from schools, downtown amenities, and parks. This move-in-ready property features a bright open-concept kitchen, dining, and living area—perfect for modern living and entertaining. Recent upgrades include a stylish renovated kitchen, fresh paint, updated grading around the home, newer shingles & roof (2024), exterior doors and a high-efficient furnace. The spacious basement is ready for your personal touch—ideal for a future family room, gym, bedrooms, or guest suite. Enjoy outdoor living in the large, fully fenced backyard complete with a patio, storage shed, and ample room to garden or play. The front yard also features a cozy deck—perfect for morning coffee or evening relaxation. Don’t miss this fantastic opportunity to own this great family home! Call to view! (id:43042)
Property Details
|
MLS® Number
|
SK005528 |
|
Property Type
|
Single Family |
|
Features
|
Rectangular, Sump Pump |
|
Structure
|
Deck, Patio(s) |
Building
|
Bathroom Total
|
2 |
|
Bedrooms Total
|
3 |
|
Appliances
|
Washer, Refrigerator, Dishwasher, Dryer, Microwave, Window Coverings, Storage Shed, Stove |
|
Architectural Style
|
Bungalow |
|
Basement Development
|
Unfinished |
|
Basement Type
|
Full (unfinished) |
|
Constructed Date
|
1965 |
|
Heating Fuel
|
Natural Gas |
|
Heating Type
|
Forced Air |
|
Stories Total
|
1 |
|
Size Interior
|
1232 Sqft |
|
Type
|
House |
Parking
Land
|
Acreage
|
No |
|
Fence Type
|
Fence |
|
Landscape Features
|
Lawn |
|
Size Frontage
|
50 Ft |
|
Size Irregular
|
6000.00 |
|
Size Total
|
6000 Sqft |
|
Size Total Text
|
6000 Sqft |
Rooms
| Level |
Type |
Length |
Width |
Dimensions |
|
Basement |
Other |
44 ft |
28 ft |
44 ft x 28 ft |
|
Main Level |
Enclosed Porch |
3 ft ,3 in |
7 ft ,4 in |
3 ft ,3 in x 7 ft ,4 in |
|
Main Level |
Kitchen |
14 ft |
17 ft |
14 ft x 17 ft |
|
Main Level |
Dining Room |
10 ft |
15 ft |
10 ft x 15 ft |
|
Main Level |
Living Room |
12 ft ,7 in |
11 ft |
12 ft ,7 in x 11 ft |
|
Main Level |
4pc Bathroom |
|
|
Measurements not available |
|
Main Level |
Primary Bedroom |
11 ft ,4 in |
11 ft ,4 in |
11 ft ,4 in x 11 ft ,4 in |
|
Main Level |
Bedroom |
11 ft ,1 in |
10 ft ,8 in |
11 ft ,1 in x 10 ft ,8 in |
|
Main Level |
Bedroom |
11 ft |
12 ft |
11 ft x 12 ft |
https://www.realtor.ca/real-estate/28299515/1108-97th-street-tisdale











































