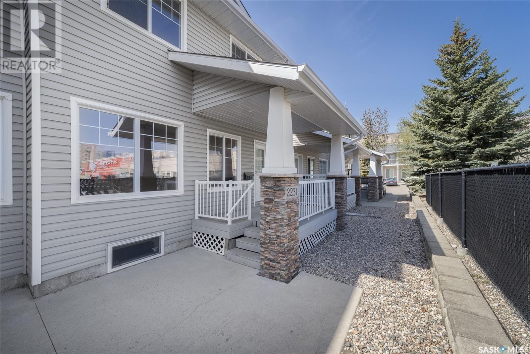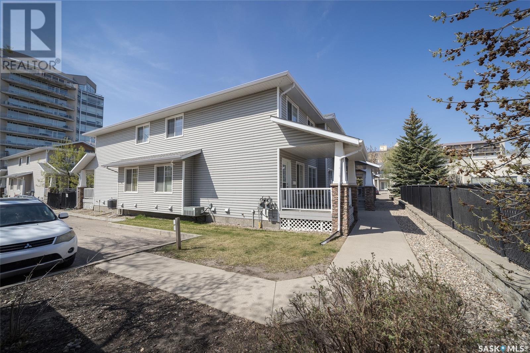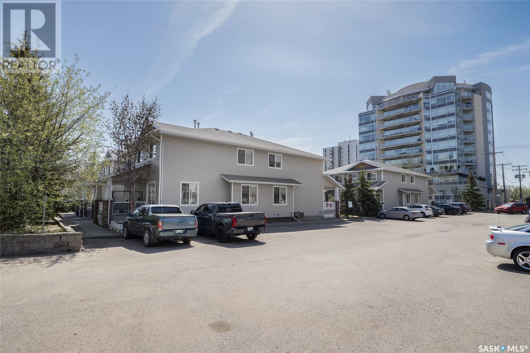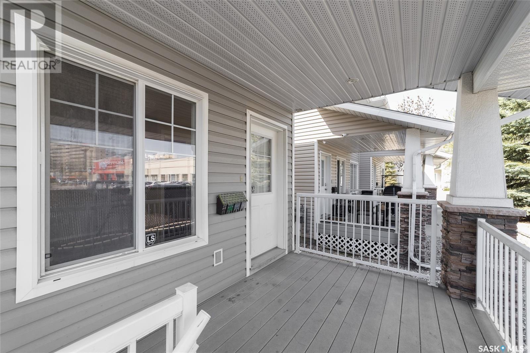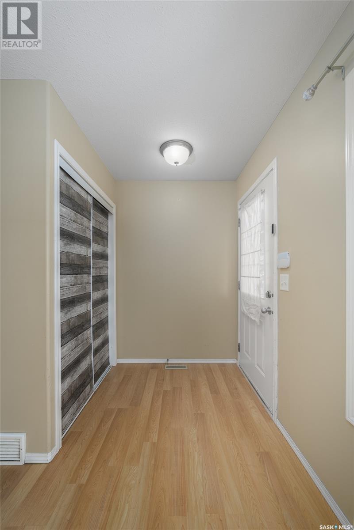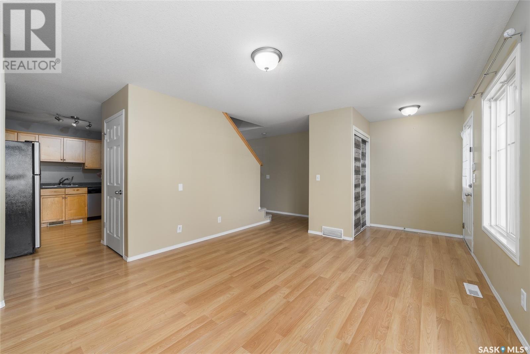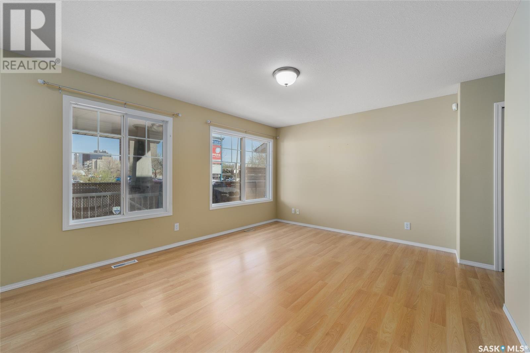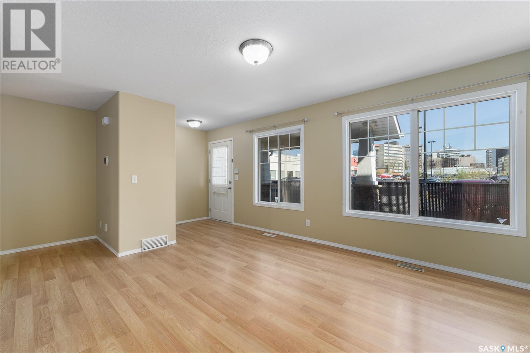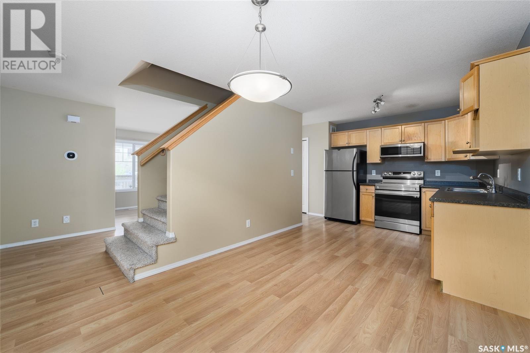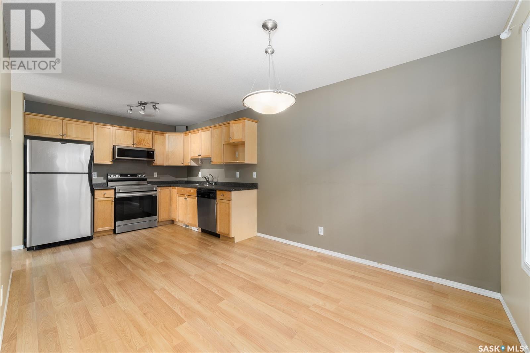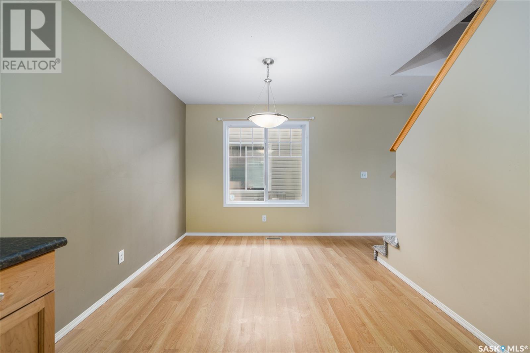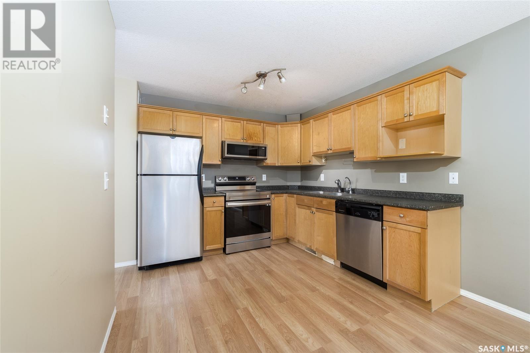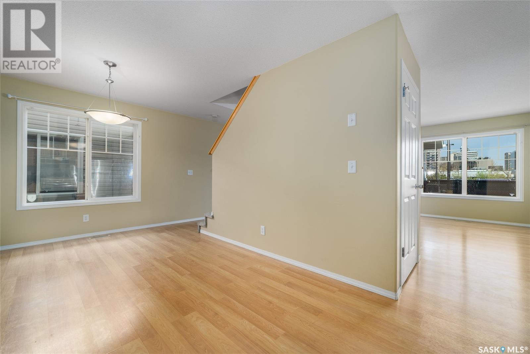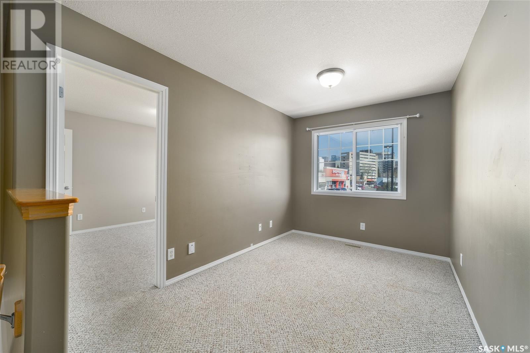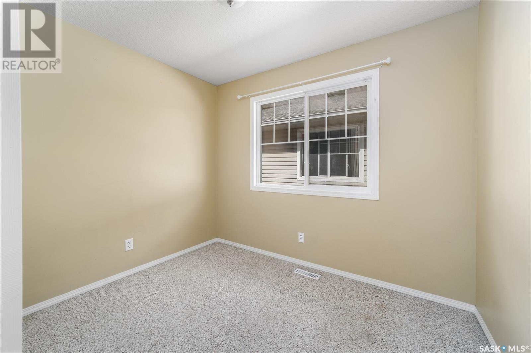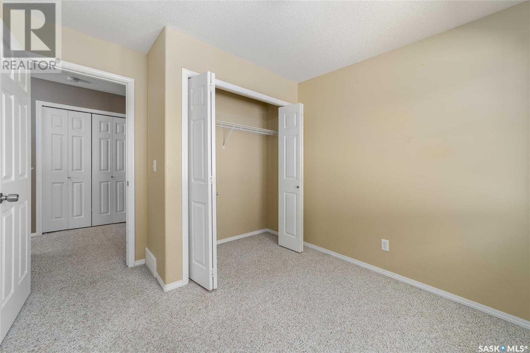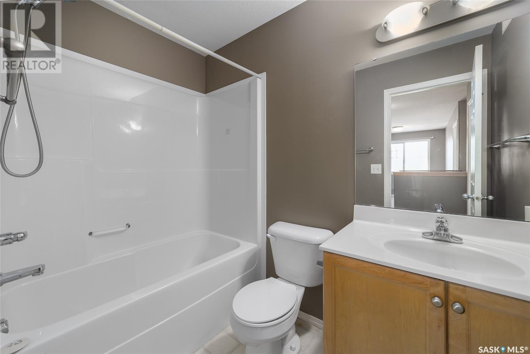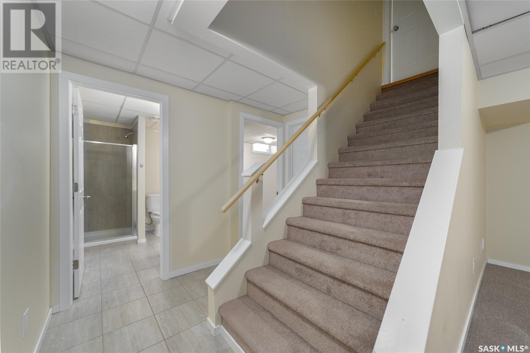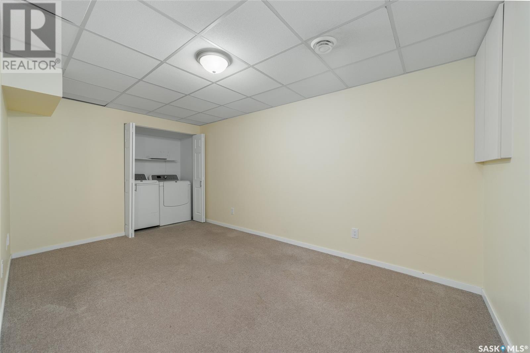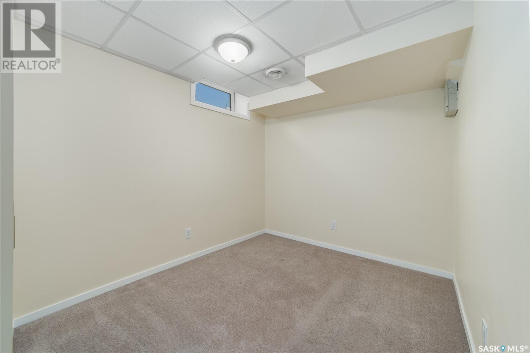2231 Treetop Lane Regina, Saskatchewan S4P 4V8
3 Bedroom
2 Bathroom
1080 sqft
Central Air Conditioning
Forced Air
$239,900Maintenance,
$340 Monthly
Maintenance,
$340 MonthlyGreat townhouse with walking distance to Wascana Lake and all amenities. Perfect for a larger family as its finished top to bottom, with 3 bedrooms, 2 bath, a bonus room and a rec room. Kitchen is spacious with enough counterspace for all your cooking needs. Fully finished basement with a 3pc bathroom is excellent for additional living space and storage. Close to parks, trails, coffee shops, grocery stores and so much more. (id:43042)
Property Details
| MLS® Number | SK005424 |
| Property Type | Single Family |
| Neigbourhood | Transition Area |
| Community Features | Pets Allowed With Restrictions |
| Structure | Deck |
Building
| Bathroom Total | 2 |
| Bedrooms Total | 3 |
| Appliances | Washer, Refrigerator, Dryer, Window Coverings, Stove |
| Basement Development | Finished |
| Basement Type | Full (finished) |
| Constructed Date | 2004 |
| Cooling Type | Central Air Conditioning |
| Heating Fuel | Natural Gas |
| Heating Type | Forced Air |
| Size Interior | 1080 Sqft |
| Type | Row / Townhouse |
Parking
| None | |
| Parking Space(s) | 1 |
Land
| Acreage | No |
| Size Irregular | 0.00 |
| Size Total | 0.00 |
| Size Total Text | 0.00 |
Rooms
| Level | Type | Length | Width | Dimensions |
|---|---|---|---|---|
| Second Level | Bedroom | 9'8 x 10'5 | ||
| Second Level | Bedroom | 9'10 x 12'1 | ||
| Second Level | Bonus Room | 10 ft | Measurements not available x 10 ft | |
| Second Level | 4pc Bathroom | Measurements not available | ||
| Basement | 3pc Bathroom | Measurements not available | ||
| Basement | Bedroom | 12 ft | 12 ft x Measurements not available | |
| Basement | Other | 9'3 x 11'9 | ||
| Main Level | Living Room | 13 ft | 12 ft | 13 ft x 12 ft |
| Main Level | Kitchen | 11'2 x 9'5 | ||
| Main Level | Dining Room | 7 ft | Measurements not available x 7 ft |
https://www.realtor.ca/real-estate/28298187/2231-treetop-lane-regina-transition-area
Interested?
Contact us for more information


