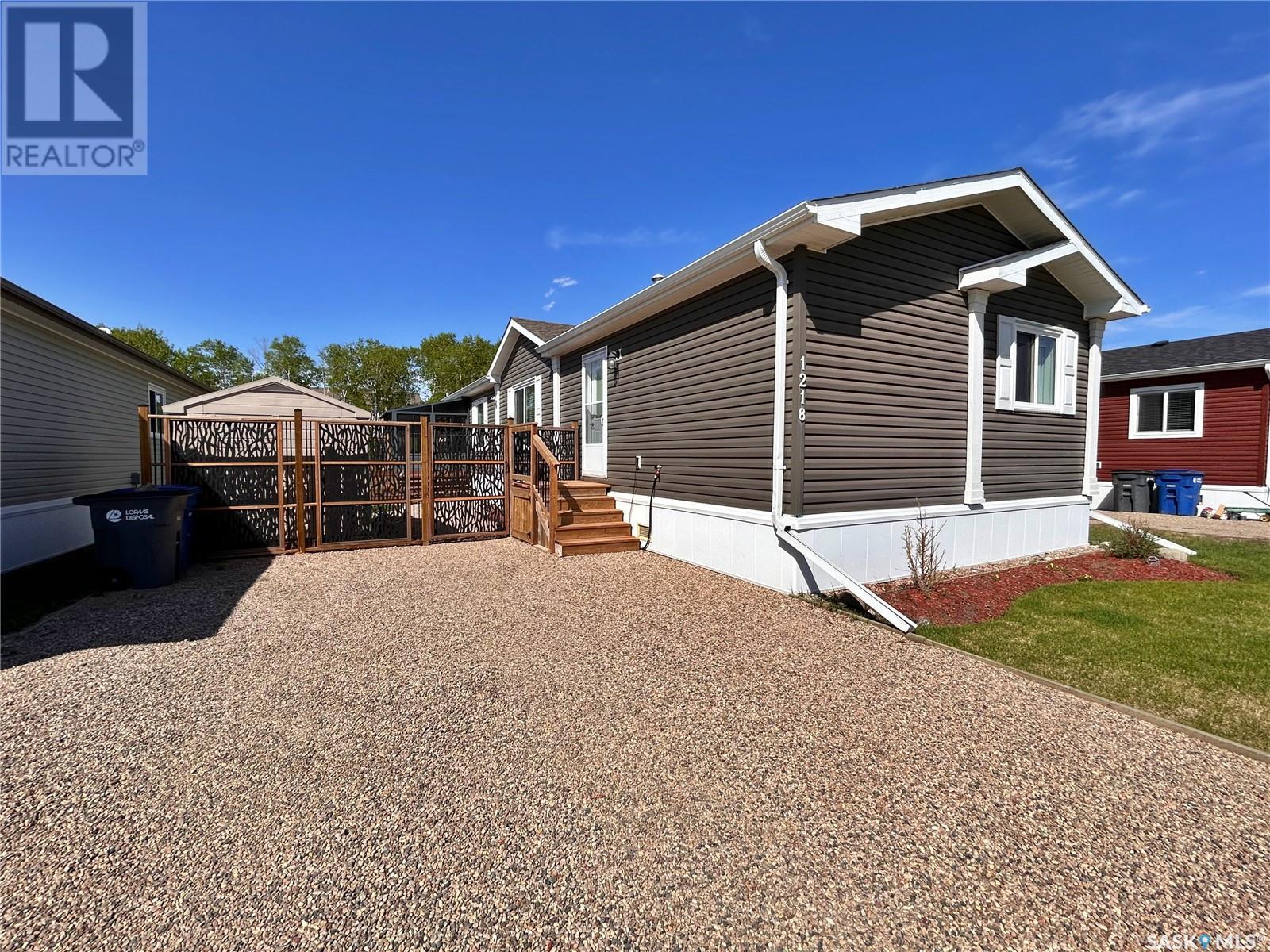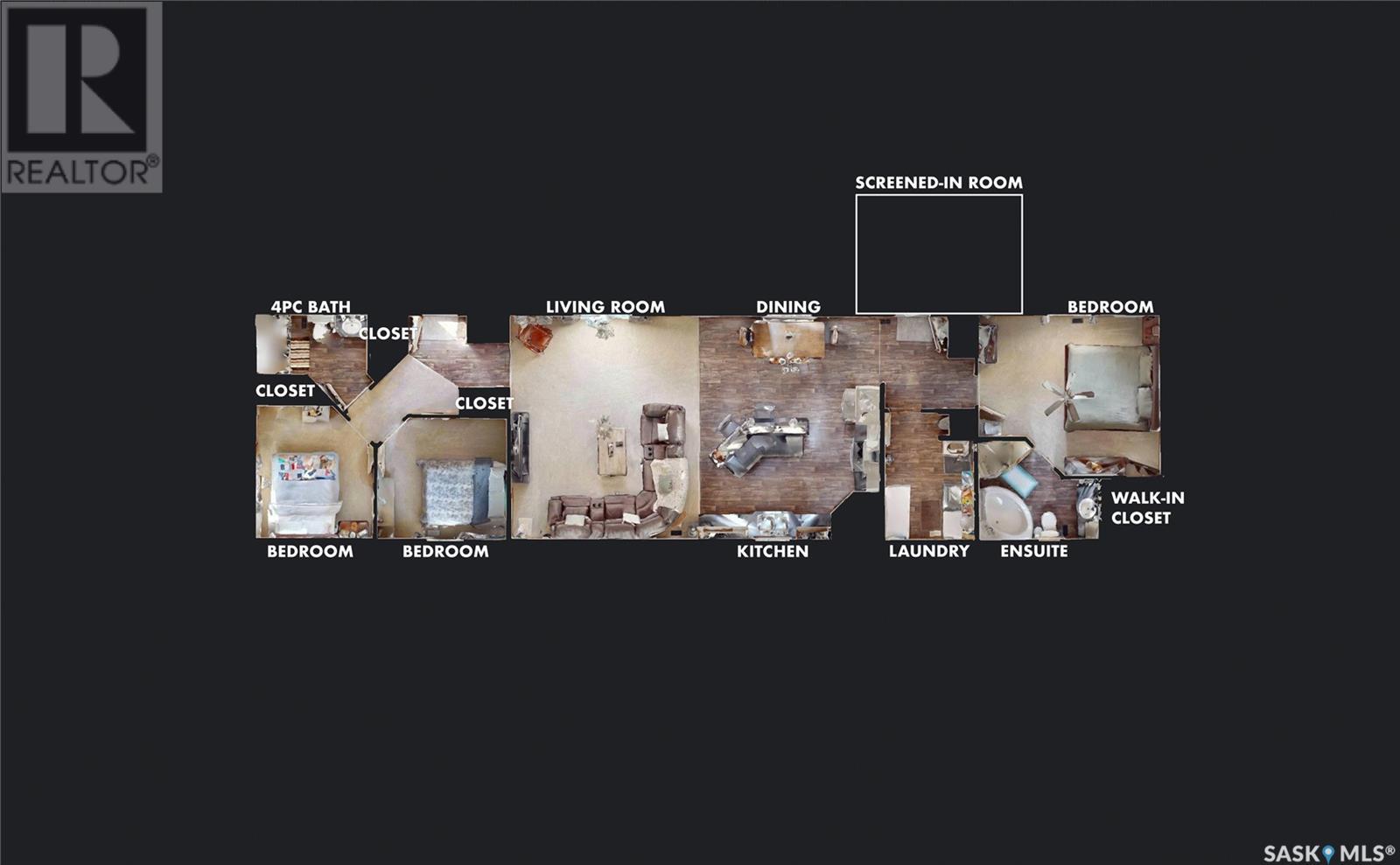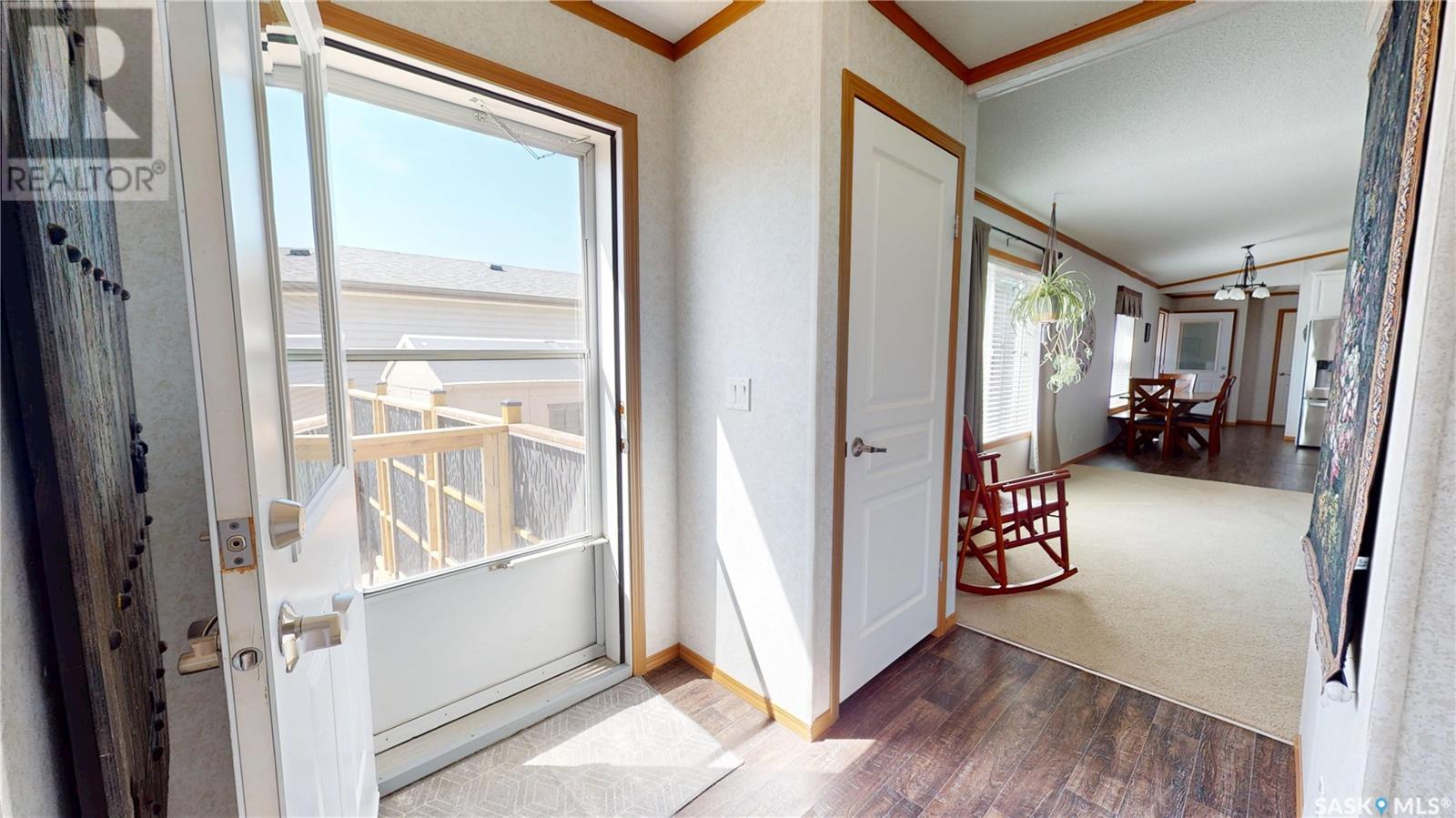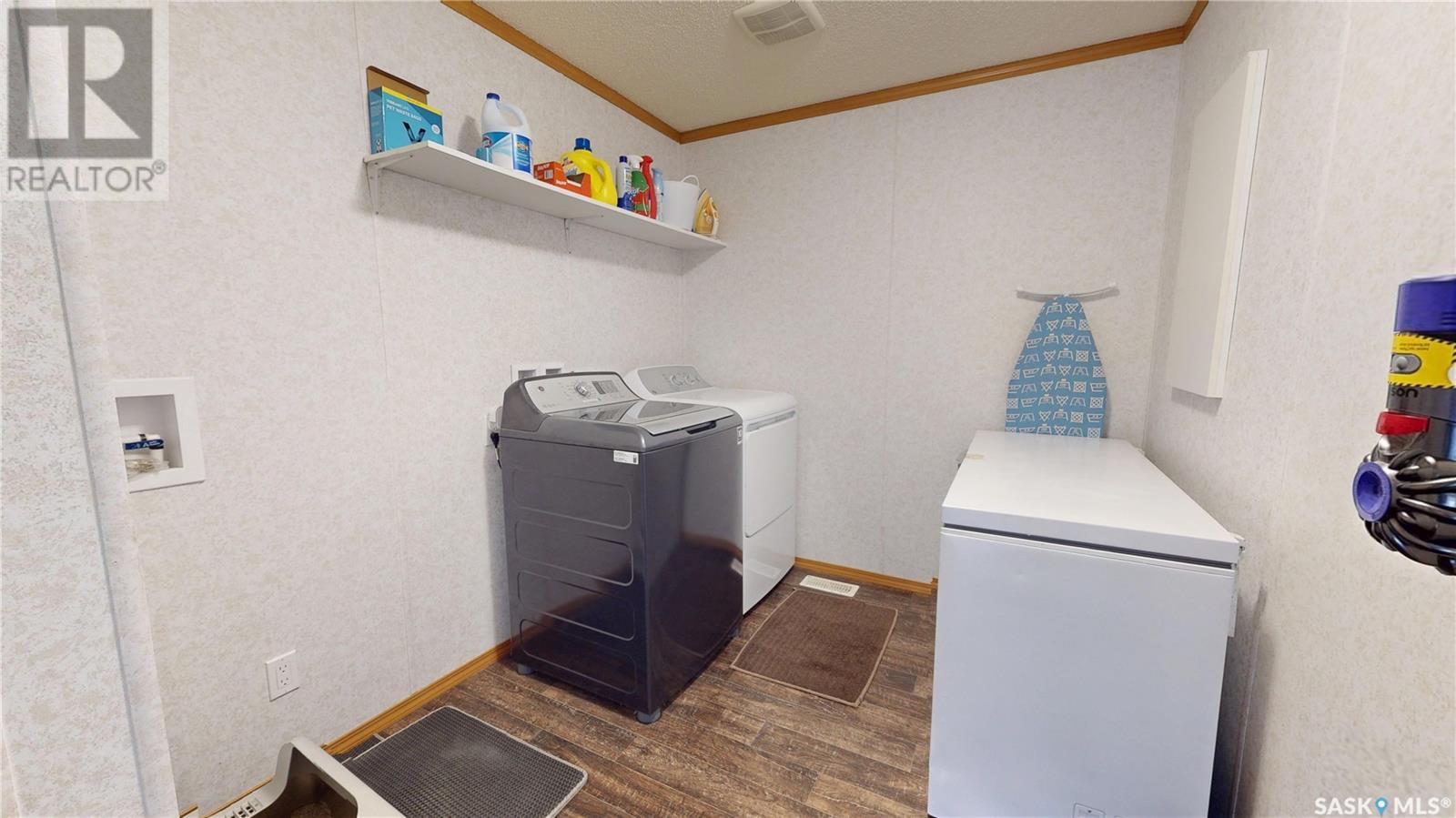3 Bedroom
2 Bathroom
1520 sqft
Mobile Home
Central Air Conditioning
Forced Air
Lawn
$219,000
live the STYLE you prefer at the PRICE you can afford!! Fall in love with this next-to-new 1520 SQFT, meticulously cared for manufactured home offering a good sized master suite at one end with an ensuite (jetted tub AND a corner shower), a central "open-concept" living space with large sun-filled windows + a vaulted ceiling, and 2 more bedrooms and a 4pc bath at the opposite end. The kitchen itself, is gorgeous - bright white cabinetry, center island, an abundance of counter space, and a corner pantry. Not only are you getting this next-to-new home, but it also offers a LOVELY screened-in room, newer deck and a beautifully landscaped yard. The lot itself offers plenty of opportunities for a single detached garage, room for a garden, and space for the kids to play. Open concept, 3 BEDROOMS, the perfect square footage, a move-in ready home - trust me, you'll be impressed! DON'T WAIT...a beautiful home with a price tag like this -- won't last long! PRICED AT $219,000! Click the virtual tour link to have an online look! (id:43042)
Property Details
|
MLS® Number
|
SK005613 |
|
Property Type
|
Single Family |
|
Features
|
Rectangular, Double Width Or More Driveway |
|
Structure
|
Deck |
Building
|
Bathroom Total
|
2 |
|
Bedrooms Total
|
3 |
|
Appliances
|
Washer, Refrigerator, Dishwasher, Dryer, Microwave, Freezer, Stove |
|
Architectural Style
|
Mobile Home |
|
Constructed Date
|
2015 |
|
Cooling Type
|
Central Air Conditioning |
|
Heating Fuel
|
Natural Gas |
|
Heating Type
|
Forced Air |
|
Size Interior
|
1520 Sqft |
|
Type
|
Mobile Home |
Parking
|
None
|
|
|
Gravel
|
|
|
Parking Space(s)
|
2 |
Land
|
Acreage
|
No |
|
Landscape Features
|
Lawn |
|
Size Frontage
|
44 Ft ,5 In |
|
Size Irregular
|
44.5x120 |
|
Size Total Text
|
44.5x120 |
Rooms
| Level |
Type |
Length |
Width |
Dimensions |
|
Main Level |
Kitchen |
|
|
14'6 x 9'8 |
|
Main Level |
Dining Room |
|
|
14'6 x 8'7 |
|
Main Level |
Living Room |
|
|
18'7 x 14'8 |
|
Main Level |
Primary Bedroom |
|
|
15' x 13'4 |
|
Main Level |
4pc Ensuite Bath |
|
|
10' x 6' |
|
Main Level |
Bonus Room |
|
|
5' x 5' |
|
Main Level |
Sunroom |
|
|
11'6 x 7'8 |
|
Main Level |
Laundry Room |
|
|
10'8 x 7'5 |
|
Main Level |
Bedroom |
|
|
10'9 x 10' |
|
Main Level |
4pc Bathroom |
|
|
9'2 x 5' |
|
Main Level |
Bedroom |
|
|
11' x 9'8 |
https://www.realtor.ca/real-estate/28303147/1218-autumn-court-rocanville













































