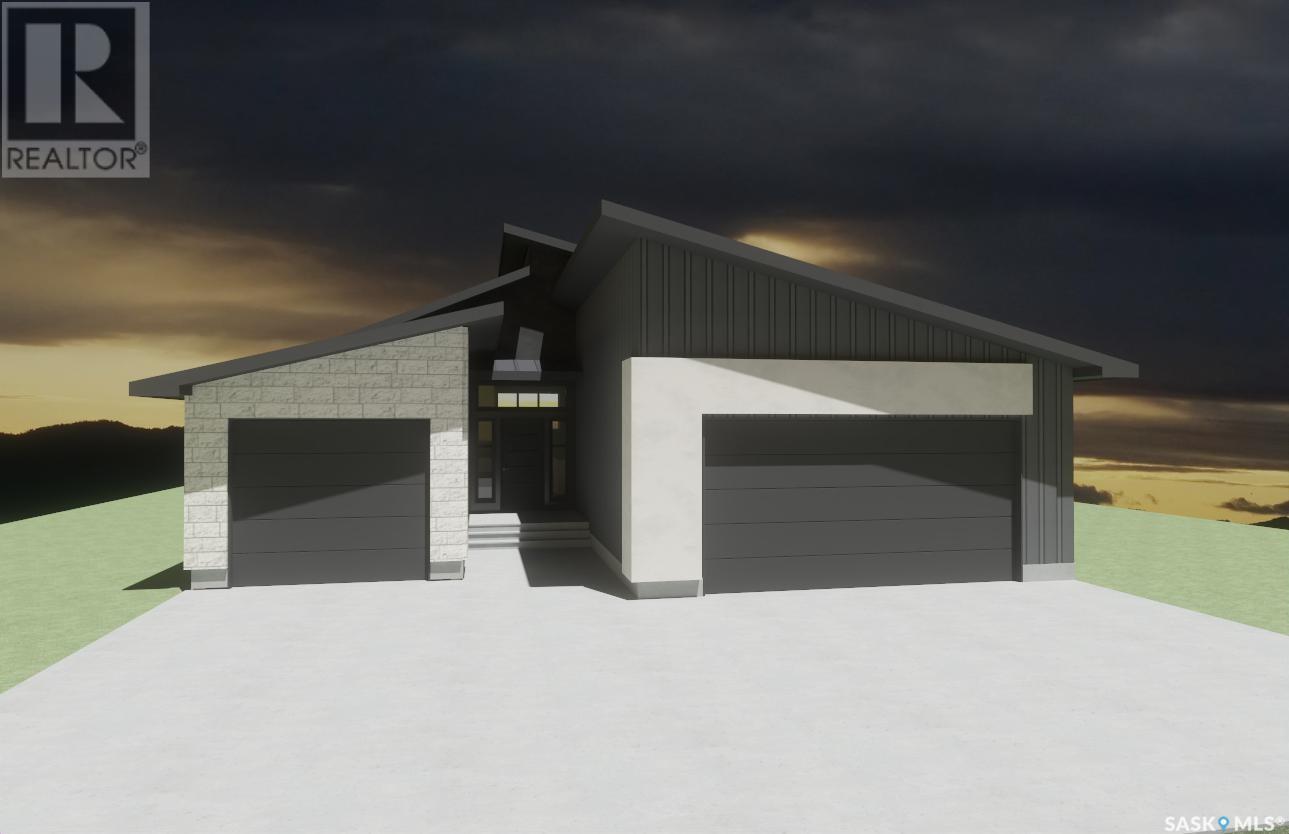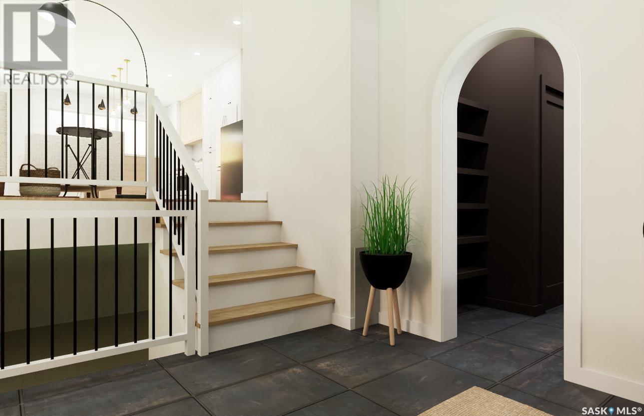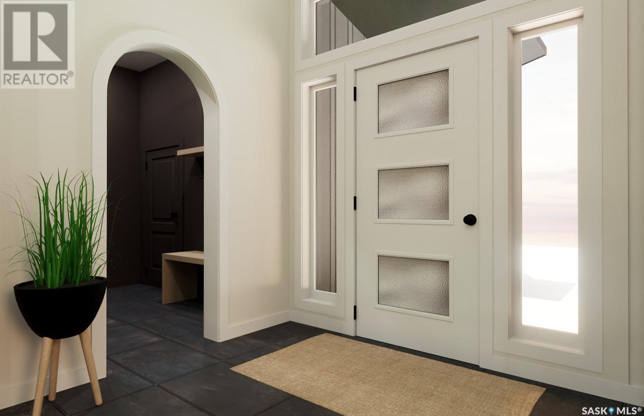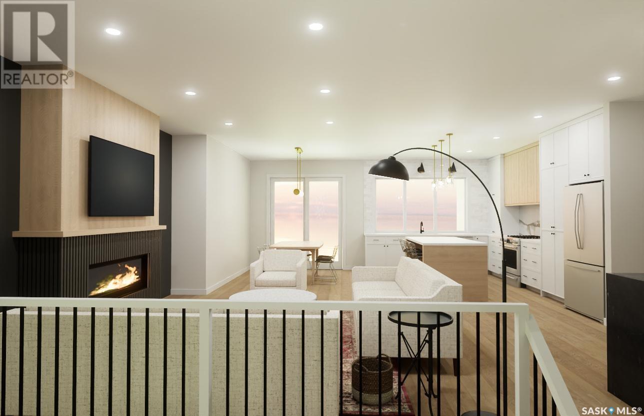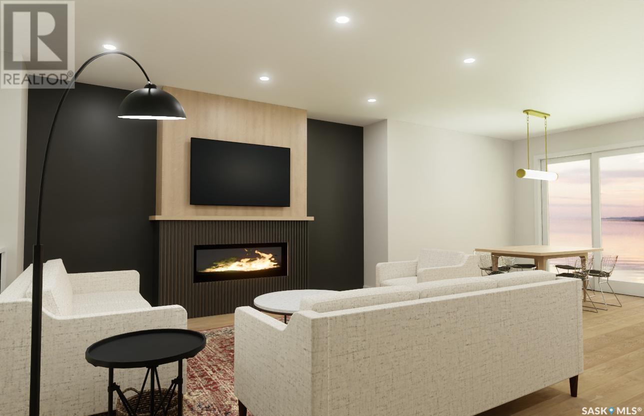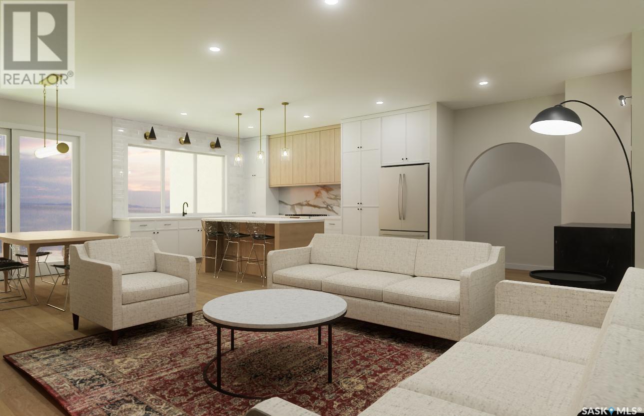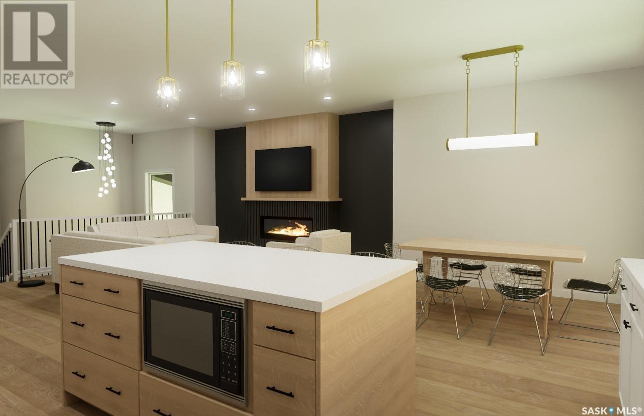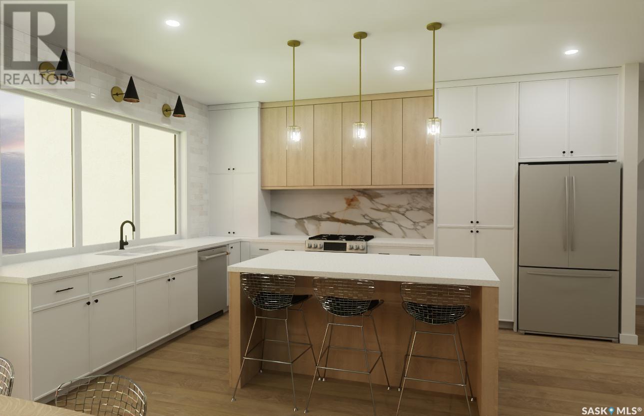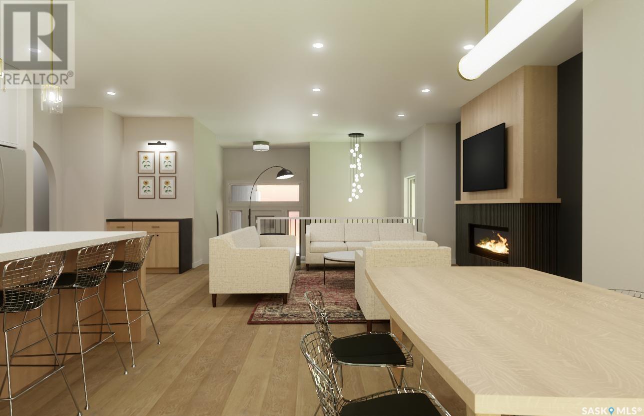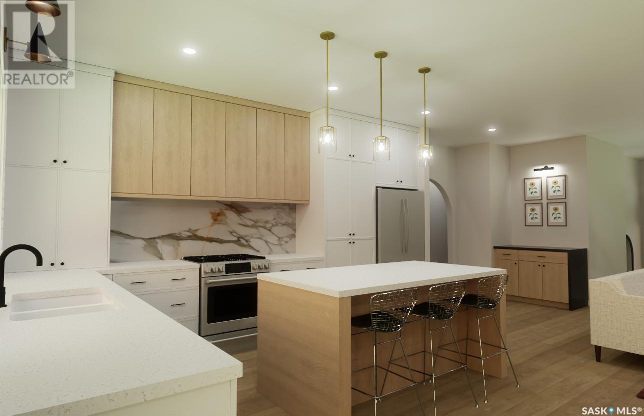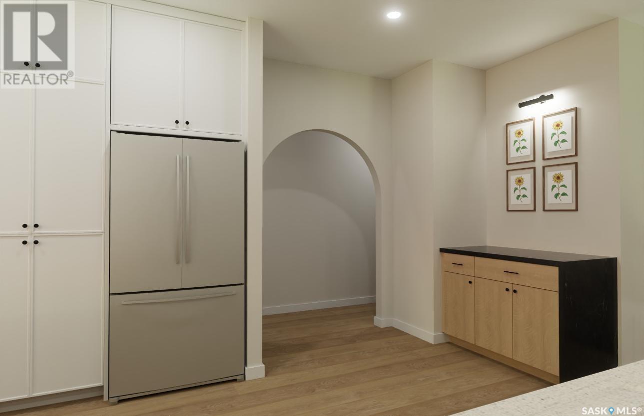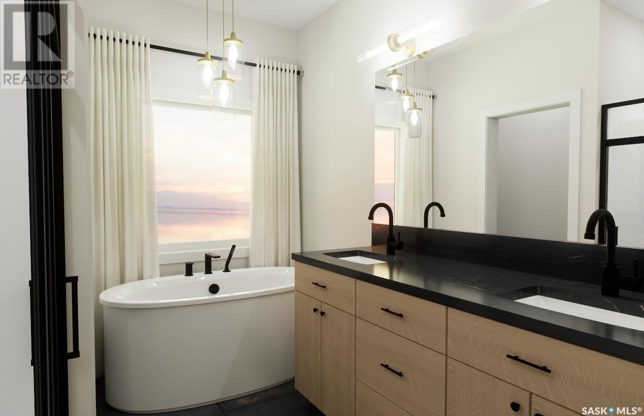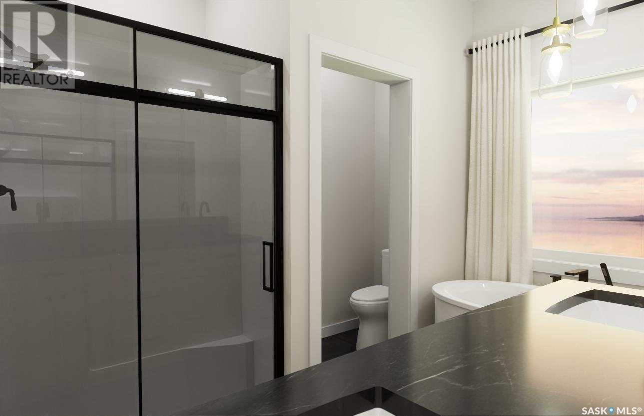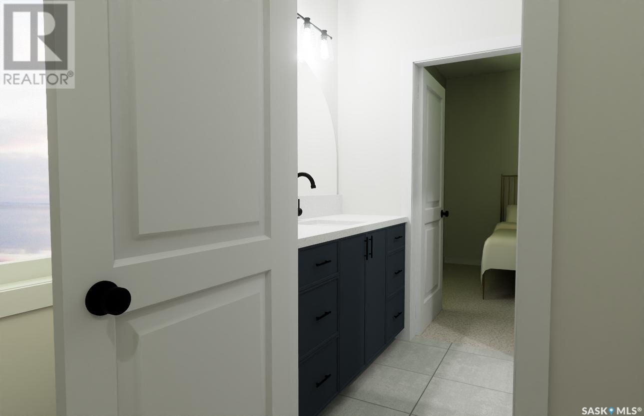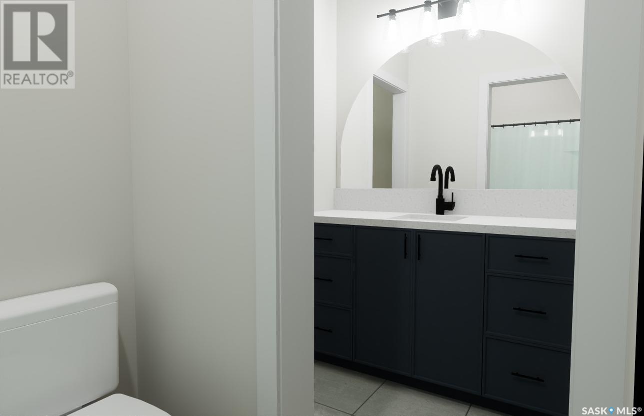3 Bedroom
3 Bathroom
1576 sqft
Bungalow
Fireplace
Forced Air
$709,900
Welcome to 1576 sq ft of thoughtfully designed living in this stunning new construction modern contemporary bungalow by Trademark Homes. Ideally located in the thriving community of Discovery Ridge in Pilot Butte, SK. Blending sleek design with warm functionality, this 3-bedroom home offers a perfect blend of style, comfort, and convenience. Step inside and immediately appreciate the quality craftsmanship and stylish finishes throughout. The open-concept main living space is anchored by hardwood flooring, creating a seamless flow between the spacious living room, dining area, and dream kitchen. The living room features a cozy gas fireplace—perfect for Saskatchewan winters—while large windows bathe the space in natural light. The kitchen is a showstopper with its two-toned cabinetry, striking quartz countertops, and a mix of full-height quartz and designer tile backsplash. Whether you’re entertaining or preparing a quiet dinner at home, this kitchen is as functional as it is beautiful. Retreat to the luxurious primary suite, where a spa-inspired ensuite awaits. Unwind in the large soaker tub or enjoy the custom tile shower. Plush carpeting adds warmth and comfort in all three bedrooms. The jack and jill main bathroom is located between bedroom 2 and bedroom 3 with private access, while the 1/2 bath is located off the hallway. The basement remains undeveloped, offering the future homeowner a blank canvas to create additional living space/bedrooms, a home gym, or a recreation area tailored to your needs. Beyond the home, the location is ideal for families and active lifestyles. Just seconds from the picturesque Pilot Butte pond, scenic walking paths, a family-friendly playground, and a summer spray pad. The nearby rink, ball diamonds, and soccer field provide endless opportunities for recreation year-round. Experience the perfect balance of peaceful small-town living with easy access to Regina. Make this exceptional bungalow your next home! (id:43042)
Property Details
|
MLS® Number
|
SK005712 |
|
Property Type
|
Single Family |
|
Features
|
Rectangular |
Building
|
Bathroom Total
|
3 |
|
Bedrooms Total
|
3 |
|
Appliances
|
Washer, Refrigerator, Dishwasher, Dryer, Microwave, Hood Fan, Central Vacuum - Roughed In, Stove |
|
Architectural Style
|
Bungalow |
|
Basement Development
|
Unfinished |
|
Basement Type
|
Full (unfinished) |
|
Constructed Date
|
2025 |
|
Fireplace Fuel
|
Gas |
|
Fireplace Present
|
Yes |
|
Fireplace Type
|
Conventional |
|
Heating Fuel
|
Natural Gas |
|
Heating Type
|
Forced Air |
|
Stories Total
|
1 |
|
Size Interior
|
1576 Sqft |
|
Type
|
House |
Parking
|
Attached Garage
|
|
|
Parking Space(s)
|
6 |
Land
|
Acreage
|
No |
|
Size Frontage
|
50 Ft ,2 In |
|
Size Irregular
|
50.2x121 |
|
Size Total Text
|
50.2x121 |
Rooms
| Level |
Type |
Length |
Width |
Dimensions |
|
Main Level |
Living Room |
|
|
15'2" x 13' |
|
Main Level |
Dining Room |
|
|
10'8" x 9'4" |
|
Main Level |
Kitchen |
|
|
16' x 11'4" |
|
Main Level |
2pc Bathroom |
|
|
Measurements not available |
|
Main Level |
Primary Bedroom |
|
|
12' x 14' |
|
Main Level |
4pc Ensuite Bath |
|
|
9'8" x 9' |
|
Main Level |
Bedroom |
|
|
10'4" x 10'6" |
|
Main Level |
Bedroom |
|
|
10'6" x 10'6" |
|
Main Level |
4pc Bathroom |
|
|
Measurements not available |
|
Main Level |
Mud Room |
|
|
7' x 8'6" |
https://www.realtor.ca/real-estate/28305841/26-lookout-drive-pilot-butte


