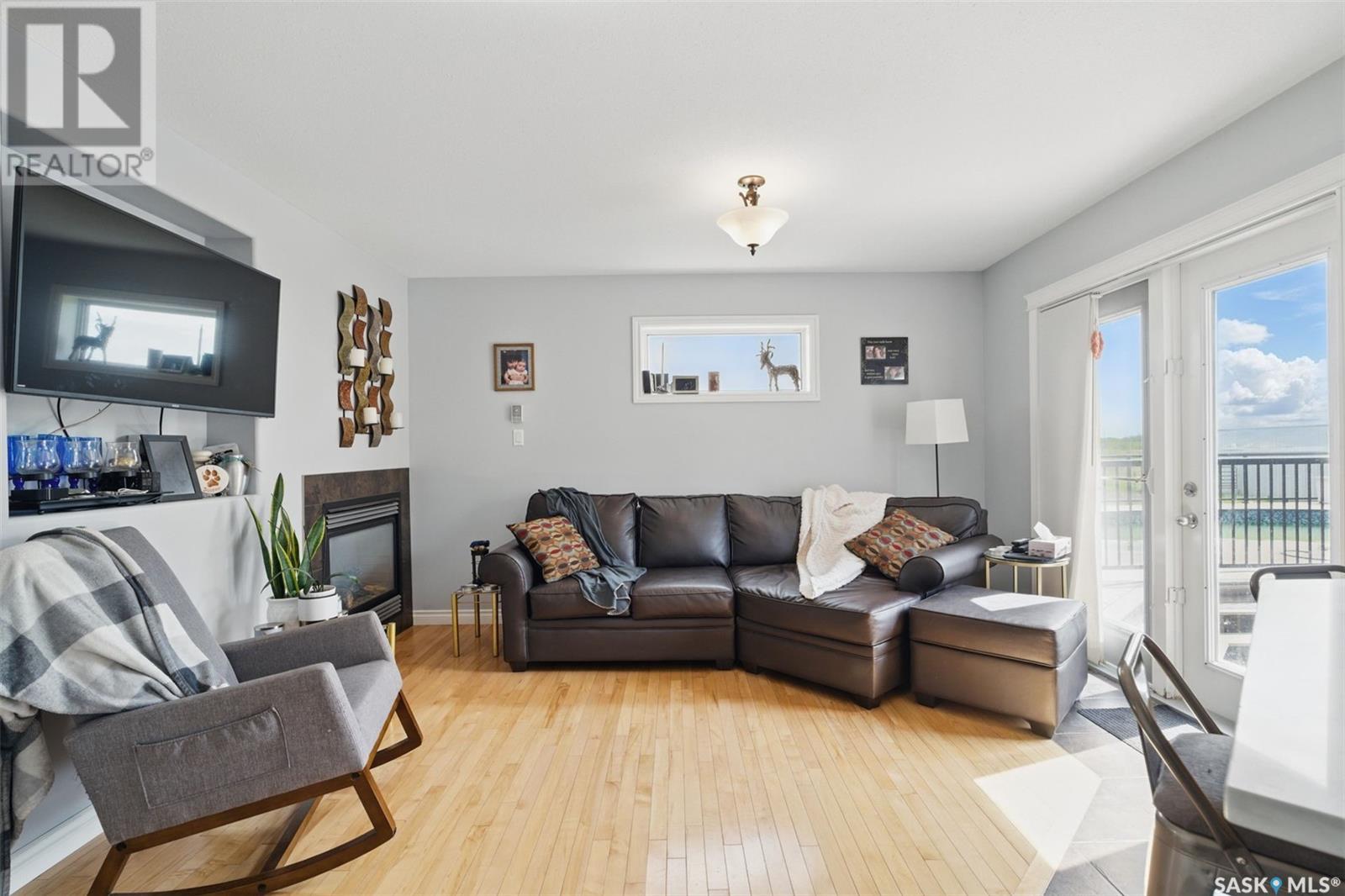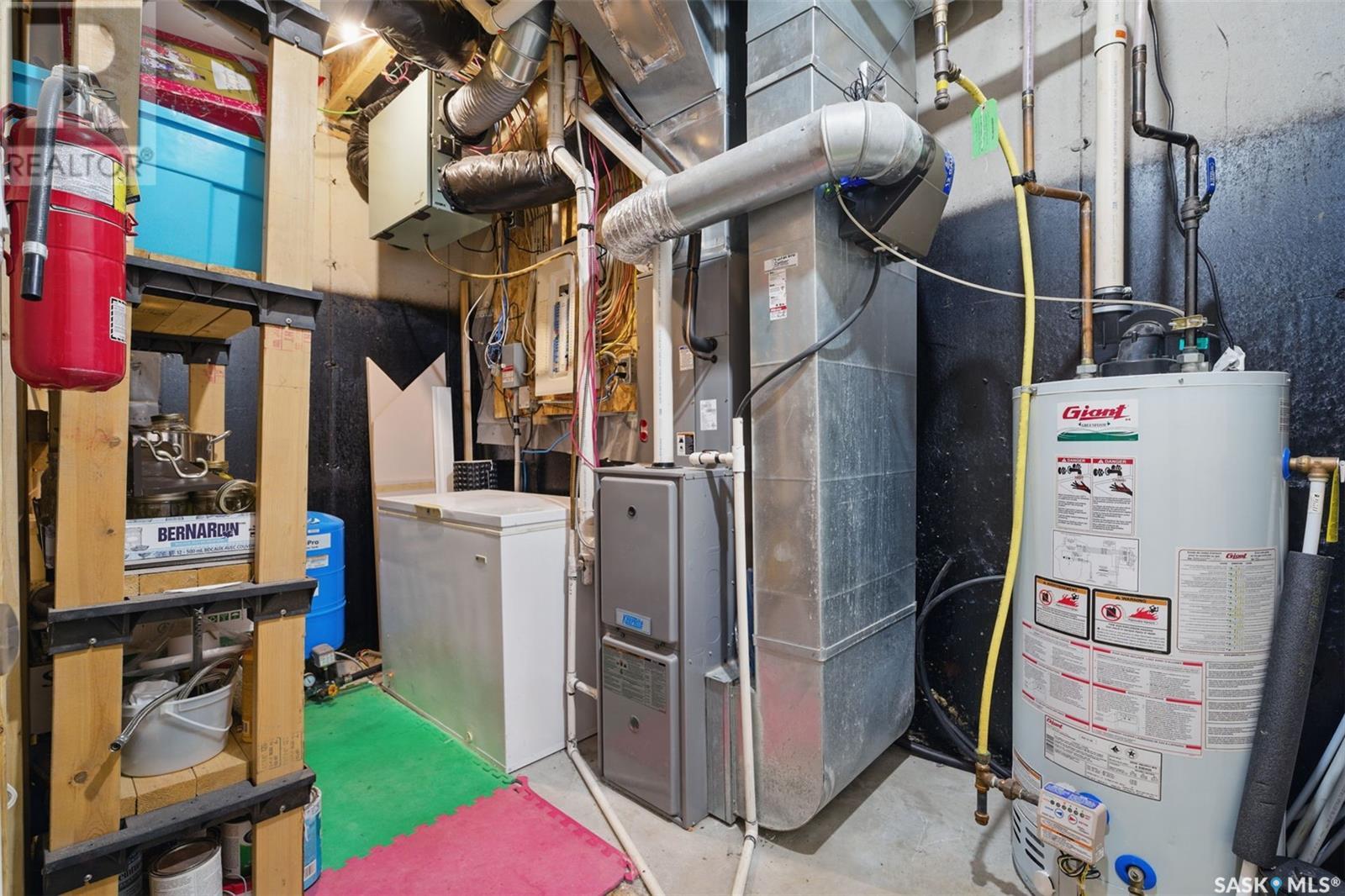5 Bedroom
4 Bathroom
1618 sqft
2 Level
Fireplace
Pool
Central Air Conditioning, Air Exchanger
Forced Air
Acreage
Lawn, Garden Area
$799,900
Welcome to the Molnar Acreage—a well-treed, beautiful 9.98-acre retreat just 15 minutes west of Saskatoon, with pavement to the property. Perfectly set up for horse lovers and those seeking space to thrive, this 1618 sq/ft two-storey home offers 4 bedrooms upstairs and 1 down, along with 4 bathrooms for comfort and ease. Enjoy hardwood throughout the main living areas, with tile in the kitchen and bathrooms. Gather in the cozy nook off the kitchen by the fireplace, or entertain in the basement’s welcoming wet bar and games area, enhanced by surround sound. The double attached heated garage (24x24) makes winter starts easy, while your outdoor amenities redefine country living: a 56x32 pole barn with water hydrant and power, a 32x40x16 heated shop with vehicle lift, and a fenced animal area with gates for your four-legged friends. Summer fun is ready with a 16x32x54” heated above -ground pool (sand filter) with full deck, hot tub, and a dedicated garden area for your green thumb. Utilities are a breeze with 3 x 100-amp service (house, barn, shop) and a 50' 30" bored well providing abundant water supply. Whether you’re hosting gatherings or enjoying peaceful prairie sunsets, this property offers the perfect blend of privacy, natural beauty, and functionality—all within easy reach of city conveniences. (id:43042)
Property Details
|
MLS® Number
|
SK005446 |
|
Property Type
|
Single Family |
|
Community Features
|
School Bus |
|
Features
|
Acreage, Treed, Rolling, Rectangular |
|
Pool Type
|
Pool |
|
Structure
|
Deck |
Building
|
Bathroom Total
|
4 |
|
Bedrooms Total
|
5 |
|
Appliances
|
Washer, Refrigerator, Dishwasher, Dryer, Microwave, Humidifier, Window Coverings, Garage Door Opener Remote(s), Hood Fan, Play Structure, Storage Shed, Stove |
|
Architectural Style
|
2 Level |
|
Basement Development
|
Finished |
|
Basement Type
|
Full (finished) |
|
Constructed Date
|
2007 |
|
Cooling Type
|
Central Air Conditioning, Air Exchanger |
|
Fireplace Fuel
|
Electric,gas |
|
Fireplace Present
|
Yes |
|
Fireplace Type
|
Conventional,conventional |
|
Heating Fuel
|
Natural Gas |
|
Heating Type
|
Forced Air |
|
Stories Total
|
2 |
|
Size Interior
|
1618 Sqft |
|
Type
|
House |
Parking
|
Attached Garage
|
|
|
Gravel
|
|
|
Heated Garage
|
|
|
Parking Space(s)
|
10 |
Land
|
Acreage
|
Yes |
|
Fence Type
|
Fence |
|
Landscape Features
|
Lawn, Garden Area |
|
Size Frontage
|
598 Ft |
|
Size Irregular
|
9.98 |
|
Size Total
|
9.98 Ac |
|
Size Total Text
|
9.98 Ac |
Rooms
| Level |
Type |
Length |
Width |
Dimensions |
|
Second Level |
Primary Bedroom |
|
12 ft |
Measurements not available x 12 ft |
|
Second Level |
4pc Bathroom |
|
5 ft |
Measurements not available x 5 ft |
|
Second Level |
Bedroom |
|
|
9'11 x 8'2 |
|
Second Level |
Bedroom |
|
|
9'6 x 10'3 |
|
Second Level |
4pc Bathroom |
|
|
8'2 x 7'11 |
|
Second Level |
Bedroom |
|
|
12'6 x 9'9 |
|
Basement |
Family Room |
|
|
11l4 x 13'1 |
|
Basement |
Games Room |
|
|
13'5 x 9'2 |
|
Basement |
Bedroom |
|
|
11'8 x 11'3 |
|
Basement |
3pc Bathroom |
|
|
8'2 x 5'11 |
|
Basement |
Other |
|
|
12'6 x 7'2 |
|
Main Level |
Dining Nook |
|
|
13'3 x 10'1 |
|
Main Level |
Kitchen |
|
|
13'8 x 10'6 |
|
Main Level |
Living Room |
|
|
14'2 x 11'11 |
|
Main Level |
Dining Room |
|
|
13'3 x 9'10 |
|
Main Level |
2pc Bathroom |
|
|
13'3 x 9'10 |
https://www.realtor.ca/real-estate/28304845/molnar-acreage-vanscoy-rm-no-345




















































