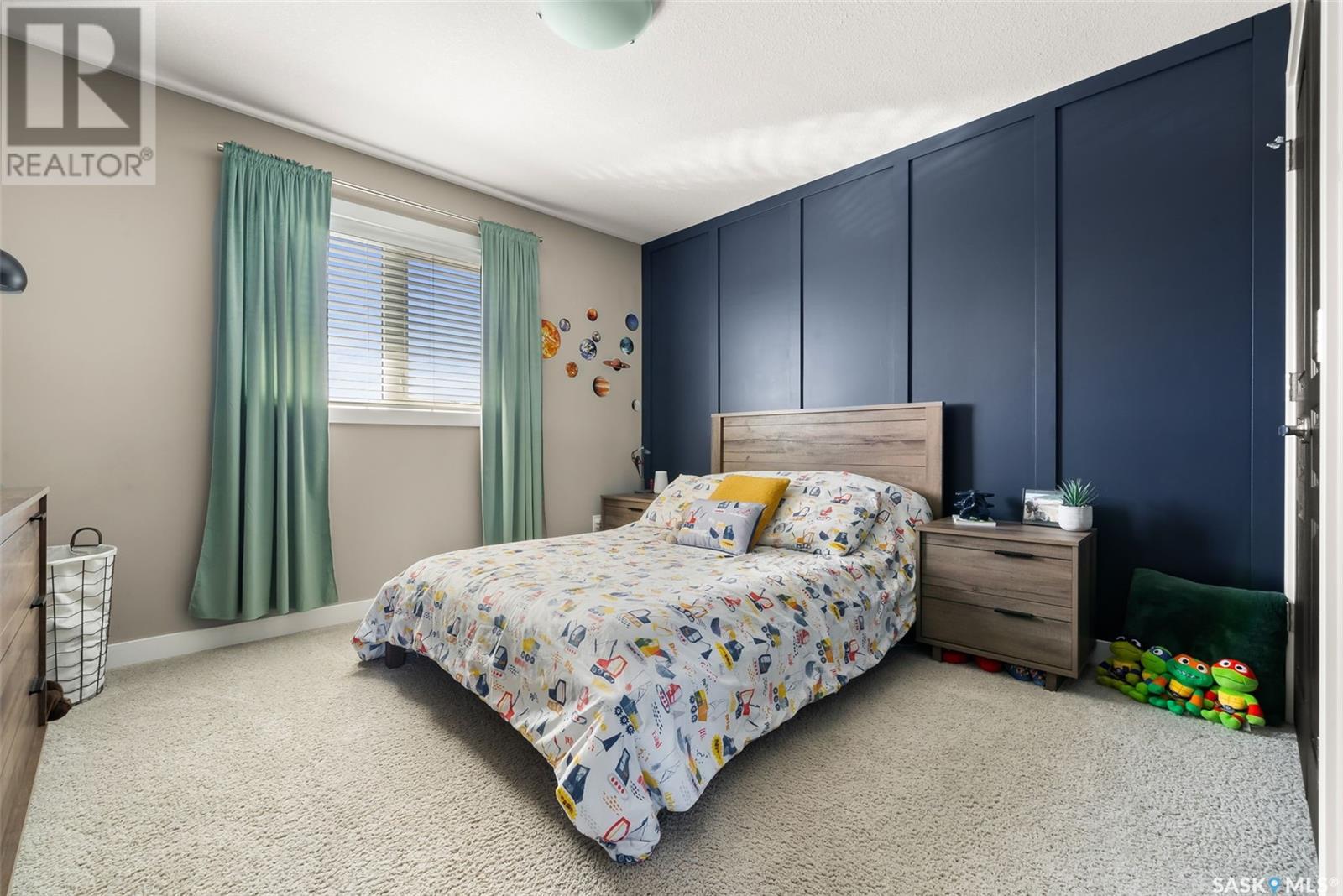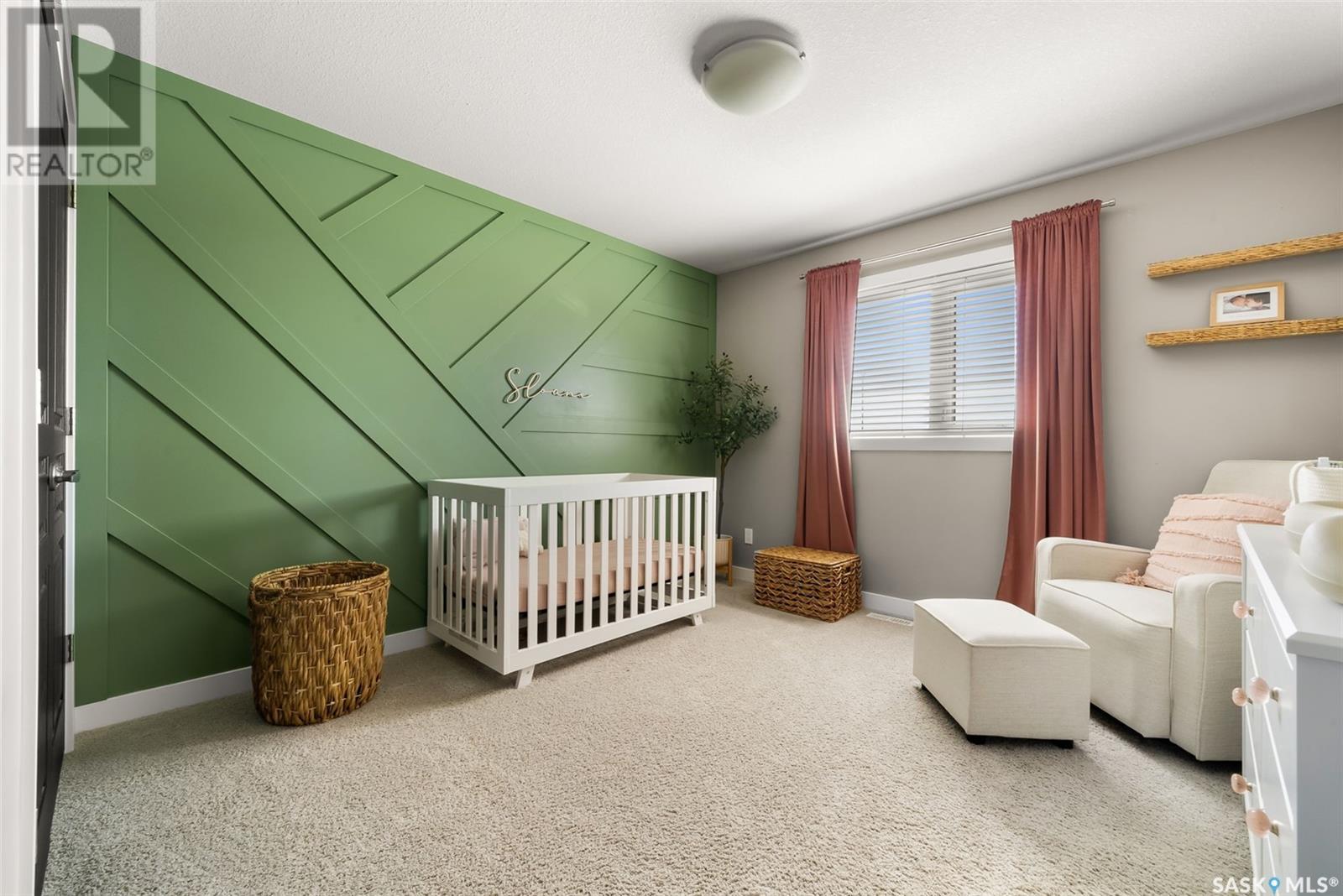3 Bedroom
4 Bathroom
1656 sqft
2 Level
Fireplace
Central Air Conditioning
Forced Air
Lawn, Underground Sprinkler
$569,900
Welcome to 3737 Green Moss Lane, a beautifully crafted family residence nestled in the heart of Greens on Gardiner. Step into the grand foyer and you’re immediately welcomed by the bright, airy feel of the main floor. At the heart of the home is a spacious eat-up island—perfect for busy mornings or casual conversations while dinner simmers. The kitchen impresses with gleaming granite countertops, stainless steel appliances, and sleek white cabinetry, offering a sophisticated yet inviting aesthetic. Rich hardwood flooring flows throughout the main floor, contrasting beautifully with the crisp trim and cozy gas fireplace in the living area. The adjacent dining space features garden doors that open to a large deck, extending your living space outdoors. Upstairs, convenience meets comfort with a well-appointed laundry room, three generous bedrooms, a full 4-piece bath, with the luxurious primary suite complete with a walk-in closet and a spa-like ensuite—ideal for those hectic mornings. The fully developed basement adds even more versatility with a spacious rec room finished in custom rustic wainscotting for warmth and texture. A cleverly integrated Murphy bed adds flexibility for guests without sacrificing space. A stylish 3-piece bathroom and a large utility/storage room complete this lower level. The attached double garage offers excellent built-in storage, while the thoughtfully landscaped backyard is a true retreat. Designed with privacy and functionality in mind, it features an impressive deck—partially covered for shade. The fully fenced yard includes underground sprinklers, a garden area, and patio. Located just minutes from Acre 21’s shops, services, and parks, this home offers the complete package for today’s growing family. (id:43042)
Property Details
|
MLS® Number
|
SK005677 |
|
Property Type
|
Single Family |
|
Neigbourhood
|
Greens on Gardiner |
|
Features
|
Treed, Sump Pump |
|
Structure
|
Deck, Patio(s) |
Building
|
Bathroom Total
|
4 |
|
Bedrooms Total
|
3 |
|
Appliances
|
Washer, Refrigerator, Dishwasher, Dryer, Microwave, Garage Door Opener Remote(s), Stove |
|
Architectural Style
|
2 Level |
|
Basement Development
|
Finished |
|
Basement Type
|
Full (finished) |
|
Constructed Date
|
2013 |
|
Cooling Type
|
Central Air Conditioning |
|
Fireplace Fuel
|
Gas |
|
Fireplace Present
|
Yes |
|
Fireplace Type
|
Conventional |
|
Heating Fuel
|
Natural Gas |
|
Heating Type
|
Forced Air |
|
Stories Total
|
2 |
|
Size Interior
|
1656 Sqft |
|
Type
|
House |
Parking
|
Attached Garage
|
|
|
Heated Garage
|
|
|
Parking Space(s)
|
4 |
Land
|
Acreage
|
No |
|
Fence Type
|
Fence |
|
Landscape Features
|
Lawn, Underground Sprinkler |
|
Size Irregular
|
5020.00 |
|
Size Total
|
5020 Sqft |
|
Size Total Text
|
5020 Sqft |
Rooms
| Level |
Type |
Length |
Width |
Dimensions |
|
Second Level |
Primary Bedroom |
13 ft |
14 ft ,11 in |
13 ft x 14 ft ,11 in |
|
Second Level |
4pc Ensuite Bath |
|
|
Measurements not available |
|
Second Level |
Laundry Room |
6 ft ,1 in |
6 ft ,1 in |
6 ft ,1 in x 6 ft ,1 in |
|
Second Level |
Bedroom |
11 ft ,7 in |
10 ft |
11 ft ,7 in x 10 ft |
|
Second Level |
Bedroom |
11 ft ,2 in |
11 ft ,7 in |
11 ft ,2 in x 11 ft ,7 in |
|
Second Level |
4pc Bathroom |
|
|
Measurements not available |
|
Basement |
Other |
13 ft ,2 in |
21 ft ,7 in |
13 ft ,2 in x 21 ft ,7 in |
|
Basement |
3pc Bathroom |
|
|
Measurements not available |
|
Main Level |
2pc Bathroom |
|
|
Measurements not available |
|
Main Level |
Kitchen |
11 ft ,4 in |
11 ft ,1 in |
11 ft ,4 in x 11 ft ,1 in |
|
Main Level |
Dining Room |
8 ft ,11 in |
10 ft ,6 in |
8 ft ,11 in x 10 ft ,6 in |
|
Main Level |
Living Room |
13 ft ,7 in |
10 ft |
13 ft ,7 in x 10 ft |
https://www.realtor.ca/real-estate/28304226/3737-green-moss-lane-regina-greens-on-gardiner












































