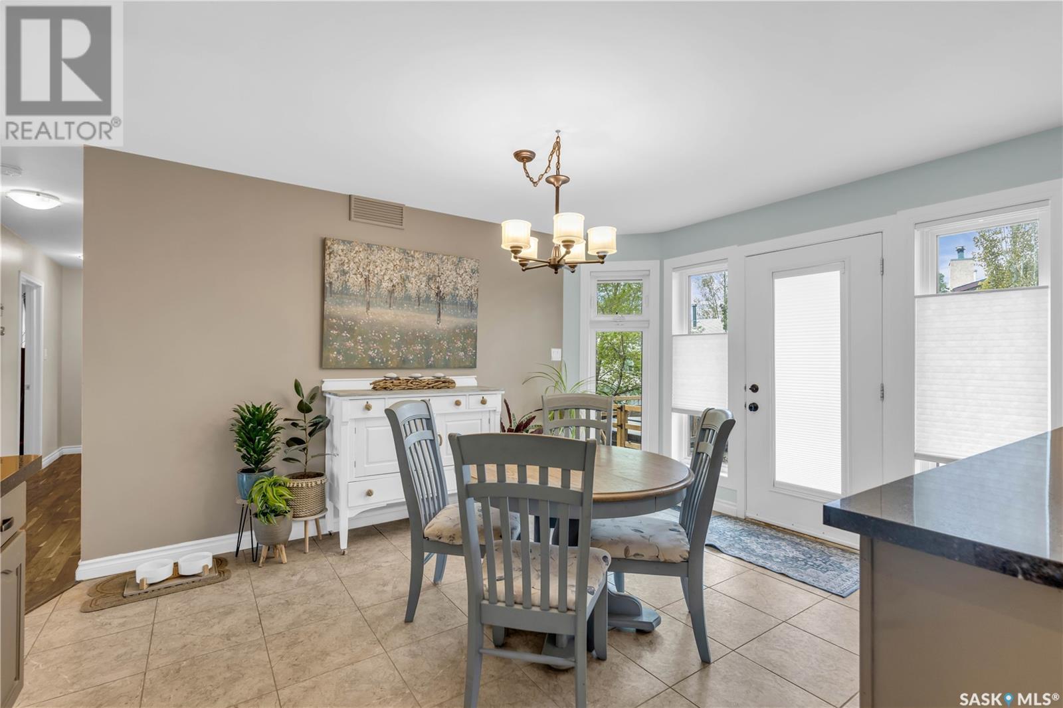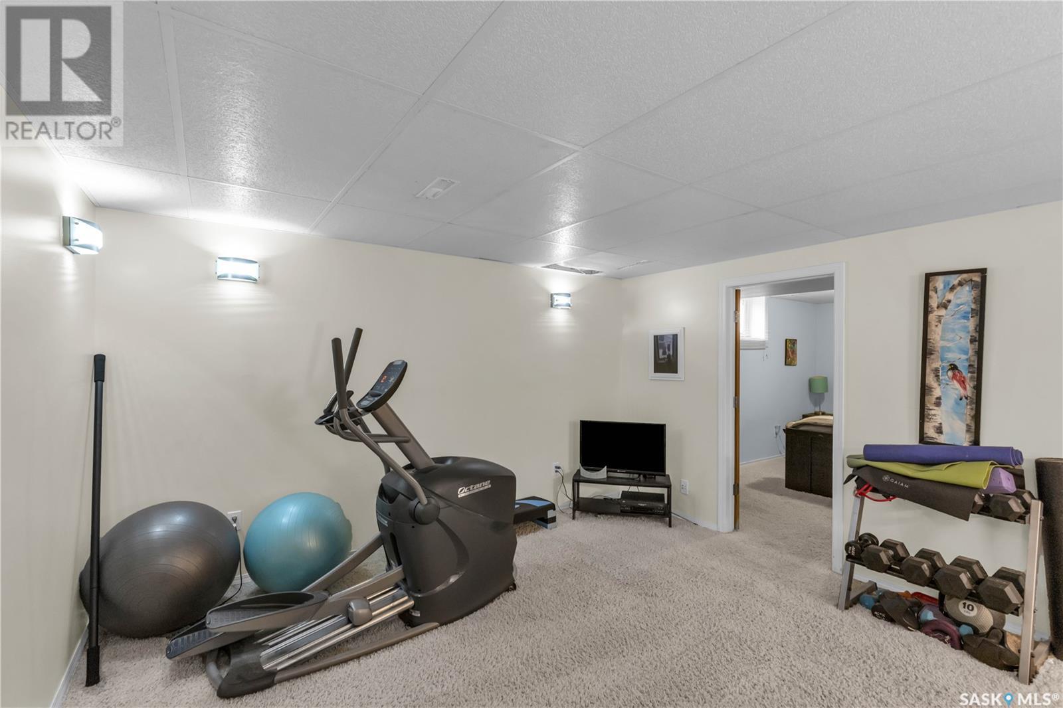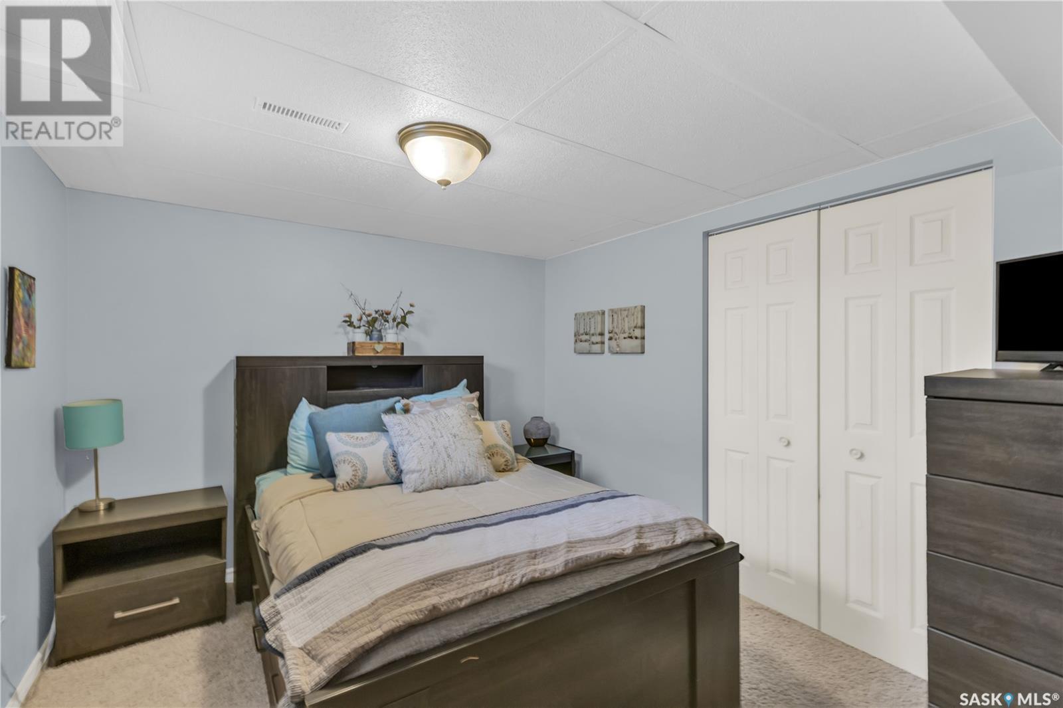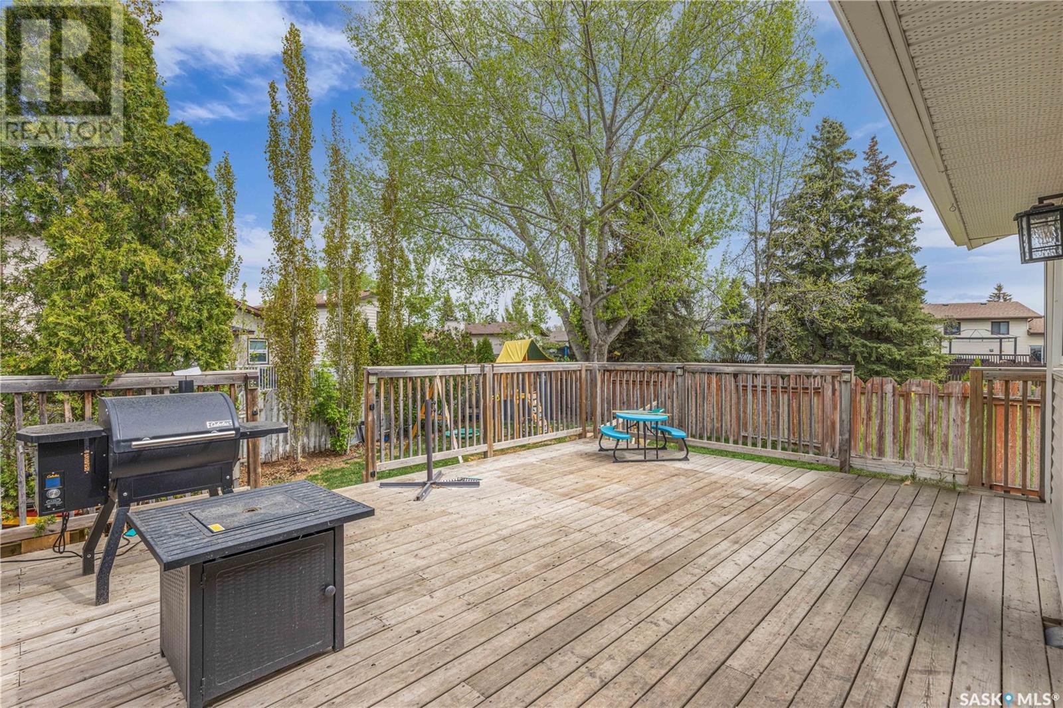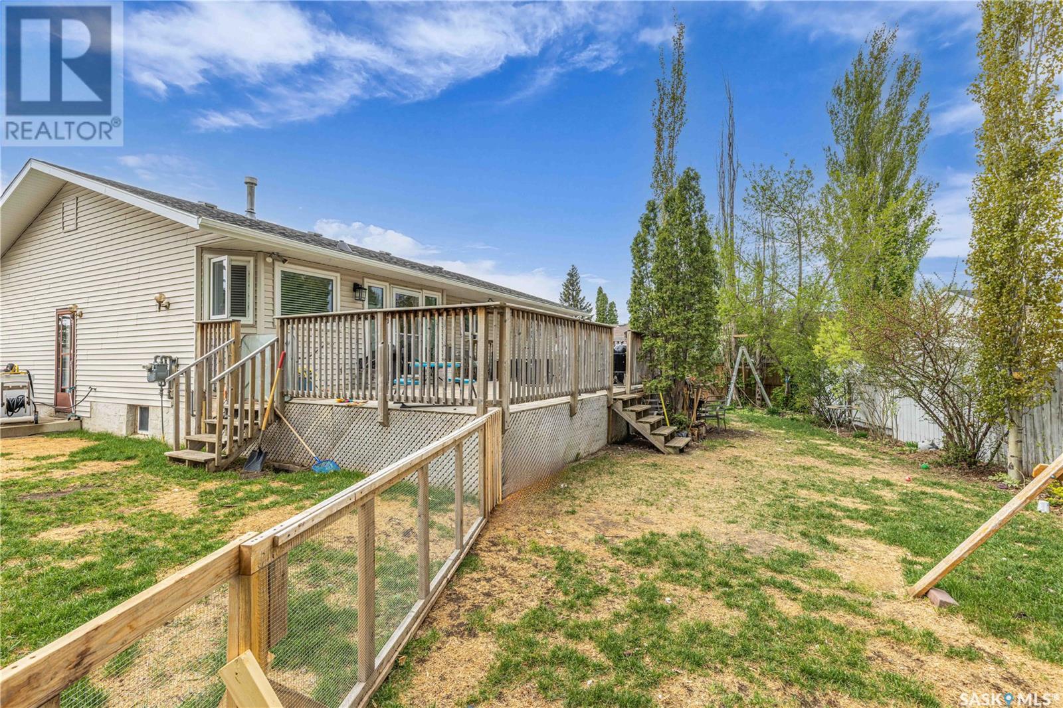319 Armstrong Way Saskatoon, Saskatchewan S7N 3M8
$529,900
Welcome to 319 Armstrong Way in Saskatoon! Located at the crossroads of Forest Grove, Erindale, and Arbor Creek, this bungalow has everything you've been looking for and more. As you enter the newly renovated foyer, you'll find that this south-facing home has ample natural light and all the modern finishes you hope for. This property boasts a 1356 Sqft floor plan, with three recently renovated bathrooms, five large bedrooms, and a double attached garage. Let's not forget the separate entry, which allows for the potential for a legal basement suite. The primary bedroom features a three-piece ensuite with a waterfall shower, making waking up in the morning your new favorite activity. If you're more of an outdoor person, have no fear. This property features a large yard with a two-tiered deck, hot tub, gardening area, and shed for all your summer activity needs. This one won't last long, so be sure to contact your favorite realtor to book your viewing today!... As per the Seller’s direction, all offers will be presented on 2025-05-18 at 4:00 PM (id:43042)
Open House
This property has open houses!
12:00 pm
Ends at:2:00 pm
Property Details
| MLS® Number | SK005560 |
| Property Type | Single Family |
| Neigbourhood | Forest Grove |
| Features | Treed, Irregular Lot Size, Double Width Or More Driveway |
| Structure | Deck, Patio(s) |
Building
| Bathroom Total | 3 |
| Bedrooms Total | 5 |
| Appliances | Washer, Refrigerator, Dishwasher, Dryer, Microwave, Alarm System, Window Coverings, Garage Door Opener Remote(s), Hood Fan, Storage Shed, Stove |
| Architectural Style | Bungalow |
| Basement Development | Finished |
| Basement Type | Full (finished) |
| Constructed Date | 1986 |
| Cooling Type | Central Air Conditioning, Air Exchanger |
| Fire Protection | Alarm System |
| Heating Fuel | Natural Gas |
| Stories Total | 1 |
| Size Interior | 1356 Sqft |
| Type | House |
Parking
| Attached Garage | |
| Parking Space(s) | 4 |
Land
| Acreage | No |
| Fence Type | Fence |
| Landscape Features | Lawn, Garden Area |
| Size Irregular | 7475.00 |
| Size Total | 7475 Sqft |
| Size Total Text | 7475 Sqft |
Rooms
| Level | Type | Length | Width | Dimensions |
|---|---|---|---|---|
| Basement | Family Room | 13 ft | 21 ft | 13 ft x 21 ft |
| Basement | Games Room | 13 ft | 14 ft | 13 ft x 14 ft |
| Basement | 4pc Bathroom | Measurements not available | ||
| Basement | Bedroom | 12 ft ,7 in | 9 ft ,7 in | 12 ft ,7 in x 9 ft ,7 in |
| Basement | Bedroom | 9 ft ,7 in | 12 ft ,6 in | 9 ft ,7 in x 12 ft ,6 in |
| Basement | Laundry Room | 19 ft | 12 ft ,4 in | 19 ft x 12 ft ,4 in |
| Main Level | Living Room | 14 ft | 15 ft | 14 ft x 15 ft |
| Main Level | Kitchen | 8 ft | 13 ft | 8 ft x 13 ft |
| Main Level | Dining Room | 15 ft | 10 ft ,4 in | 15 ft x 10 ft ,4 in |
| Main Level | Foyer | 6 ft ,5 in | 5 ft | 6 ft ,5 in x 5 ft |
| Main Level | Bedroom | 10 ft | 10 ft | 10 ft x 10 ft |
| Main Level | Bedroom | 9 ft ,5 in | 11 ft | 9 ft ,5 in x 11 ft |
| Main Level | Primary Bedroom | 12 ft ,5 in | 13 ft | 12 ft ,5 in x 13 ft |
| Main Level | 3pc Ensuite Bath | Measurements not available | ||
| Main Level | 4pc Bathroom | Measurements not available |
https://www.realtor.ca/real-estate/28308542/319-armstrong-way-saskatoon-forest-grove
Interested?
Contact us for more information









