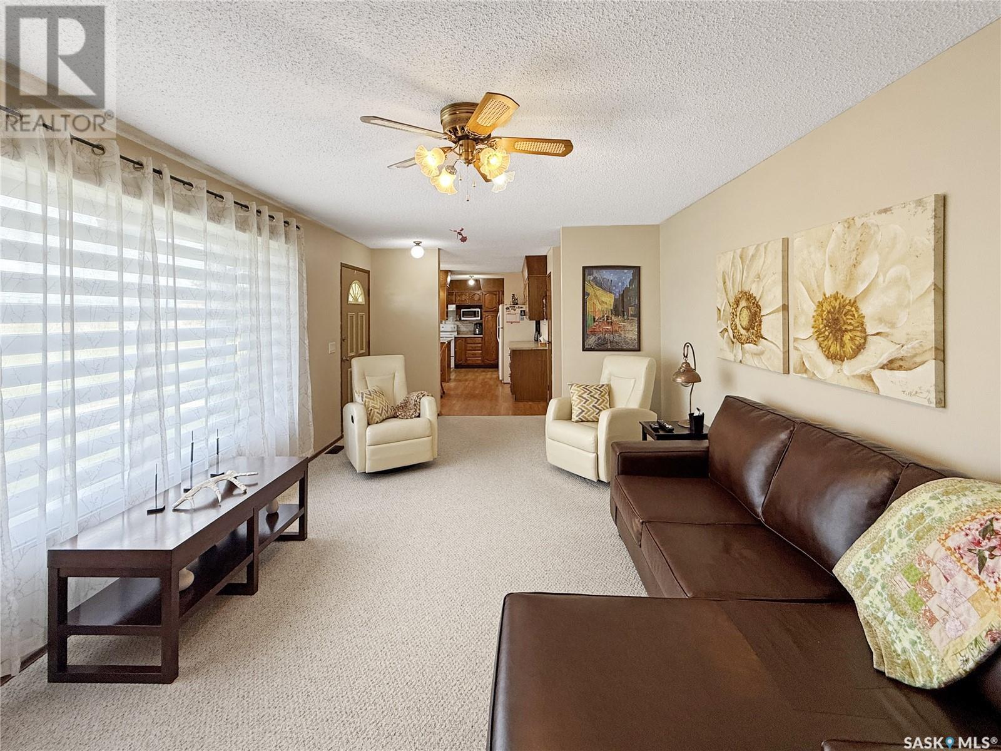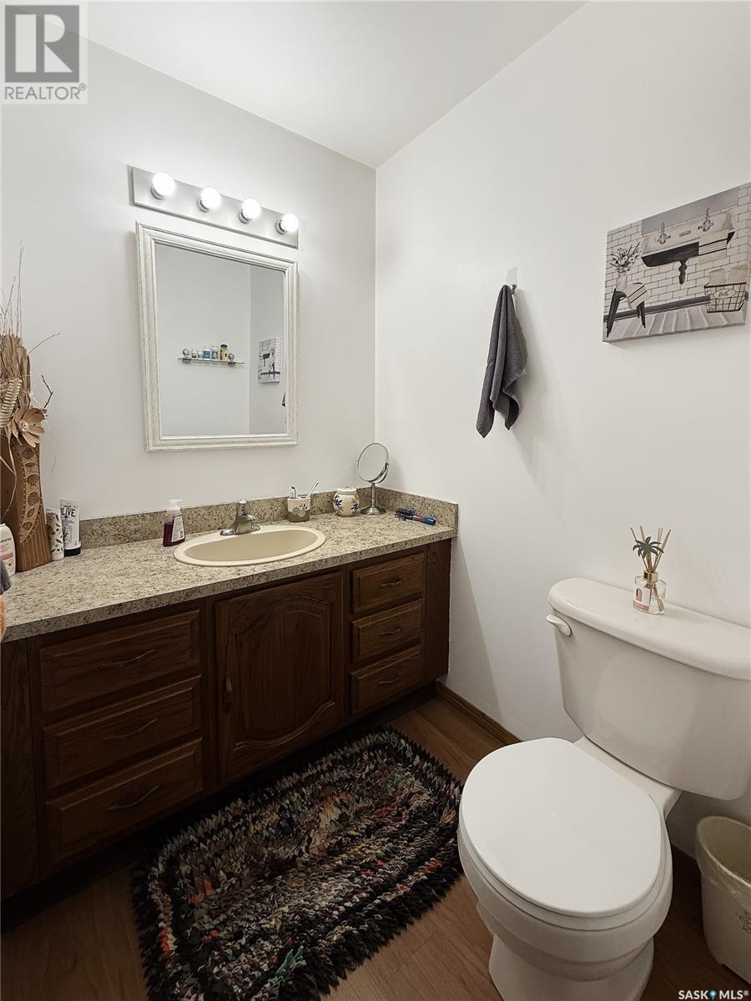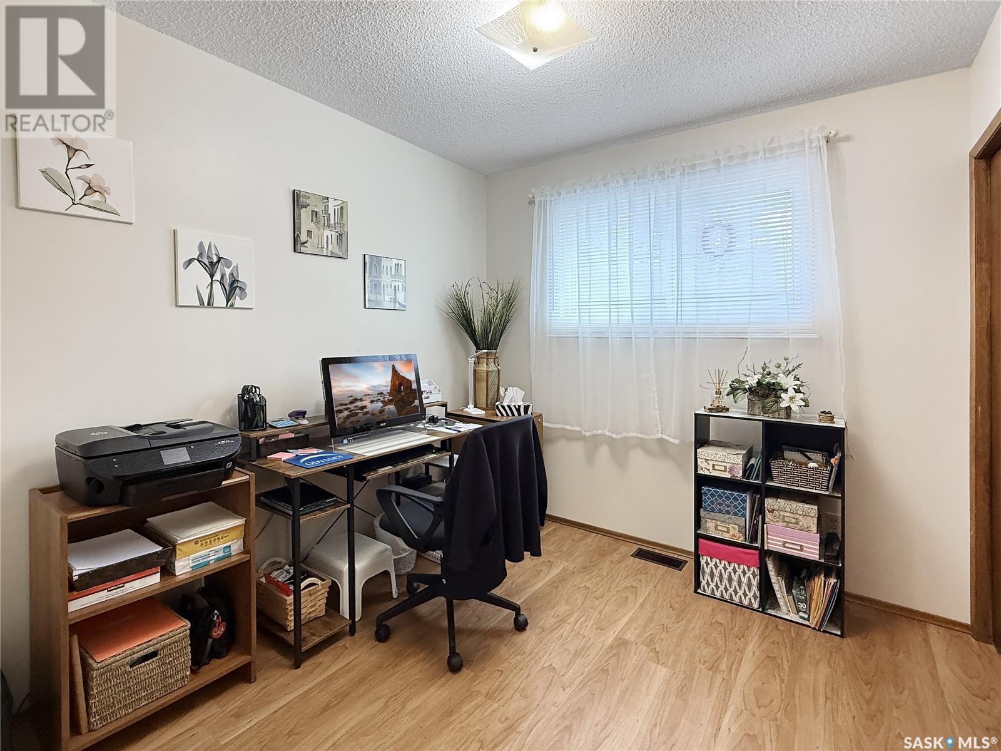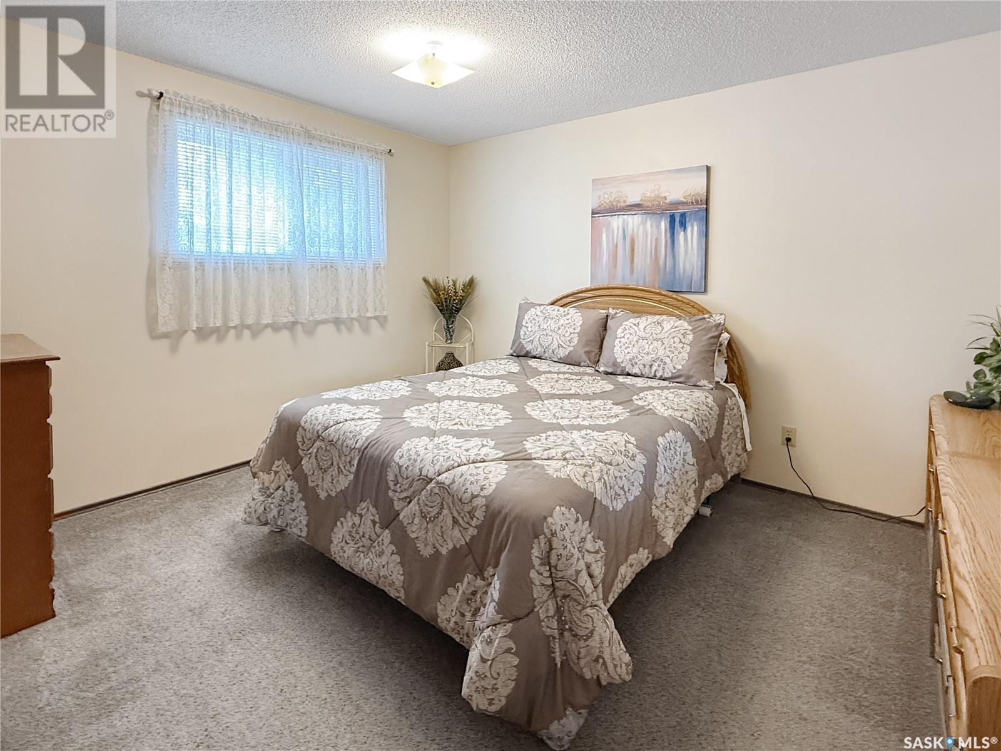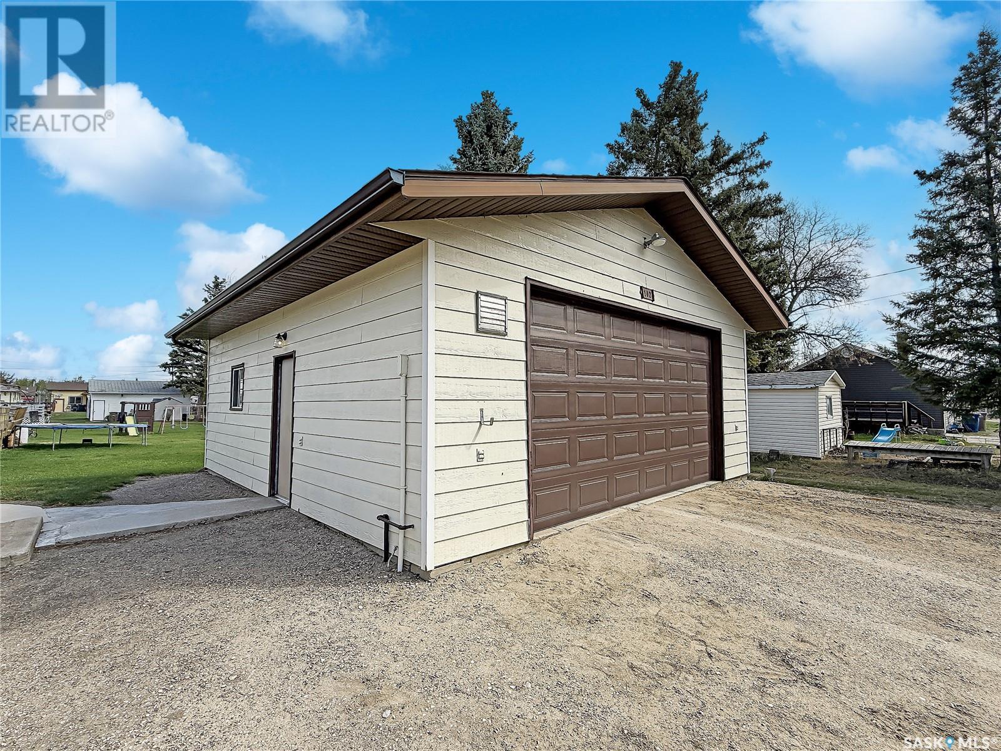3 Bedroom
2 Bathroom
1172 sqft
Bungalow
$198,900
This One’s a GEM! Offering 1,172 sqft of well-maintained living space, this 4-bedroom, 2-bath home with a double detached garage has everything you’re looking for in small-town living. Situated on a desirable corner lot directly across from the school, it’s hard to beat this location. The home is in great shape with updated windows and a functional layout. The kitchen and dining area provide ample cupboard space, a pantry, and a cozy breakfast nook, while the spacious living room features a large picture window that fills the space with natural light. Upstairs you'll find three bedrooms and a 4-piece bathroom. A generous entryway leads to the full basement, which includes an updated 3-piece bath, a rec room, and a flex room that could serve as an additional bedroom. A unique bonus: the separate basement entrance offers excellent potential for a future rental suite. Outside, the 24’ x 28’ detached garage is fully equipped with 10’ ceilings, natural gas heat, and a workbench—perfect for storage, projects, or hobbies. With a prime location and versatile layout, this home delivers outstanding value. This could be #yourhappyplace! (id:43042)
Property Details
|
MLS® Number
|
SK005935 |
|
Property Type
|
Single Family |
|
Features
|
Corner Site, Rectangular, Recreational |
|
Structure
|
Deck |
Building
|
Bathroom Total
|
2 |
|
Bedrooms Total
|
3 |
|
Appliances
|
Washer, Refrigerator, Dishwasher, Dryer, Microwave, Oven - Built-in, Window Coverings, Storage Shed, Stove |
|
Architectural Style
|
Bungalow |
|
Basement Type
|
Full |
|
Constructed Date
|
1984 |
|
Heating Fuel
|
Natural Gas |
|
Stories Total
|
1 |
|
Size Interior
|
1172 Sqft |
|
Type
|
House |
Parking
|
Detached Garage
|
|
|
Gravel
|
|
|
Heated Garage
|
|
|
Parking Space(s)
|
6 |
Land
|
Acreage
|
No |
|
Size Frontage
|
55 Ft |
|
Size Irregular
|
0.13 |
|
Size Total
|
0.13 Ac |
|
Size Total Text
|
0.13 Ac |
Rooms
| Level |
Type |
Length |
Width |
Dimensions |
|
Basement |
3pc Bathroom |
7 ft ,5 in |
6 ft ,5 in |
7 ft ,5 in x 6 ft ,5 in |
|
Basement |
Laundry Room |
6 ft |
12 ft |
6 ft x 12 ft |
|
Basement |
Other |
18 ft |
12 ft |
18 ft x 12 ft |
|
Basement |
Family Room |
12 ft |
12 ft |
12 ft x 12 ft |
|
Main Level |
Kitchen |
10 ft |
11 ft |
10 ft x 11 ft |
|
Main Level |
Dining Room |
10 ft |
11 ft |
10 ft x 11 ft |
|
Main Level |
Living Room |
18 ft |
12 ft |
18 ft x 12 ft |
|
Main Level |
4pc Bathroom |
9 ft |
5 ft |
9 ft x 5 ft |
|
Main Level |
Bedroom |
11 ft |
12 ft ,5 in |
11 ft x 12 ft ,5 in |
|
Main Level |
Bedroom |
9 ft ,5 in |
10 ft |
9 ft ,5 in x 10 ft |
|
Main Level |
Bedroom |
9 ft |
8 ft ,5 in |
9 ft x 8 ft ,5 in |
https://www.realtor.ca/real-estate/28313627/102-2nd-street-w-meath-park













