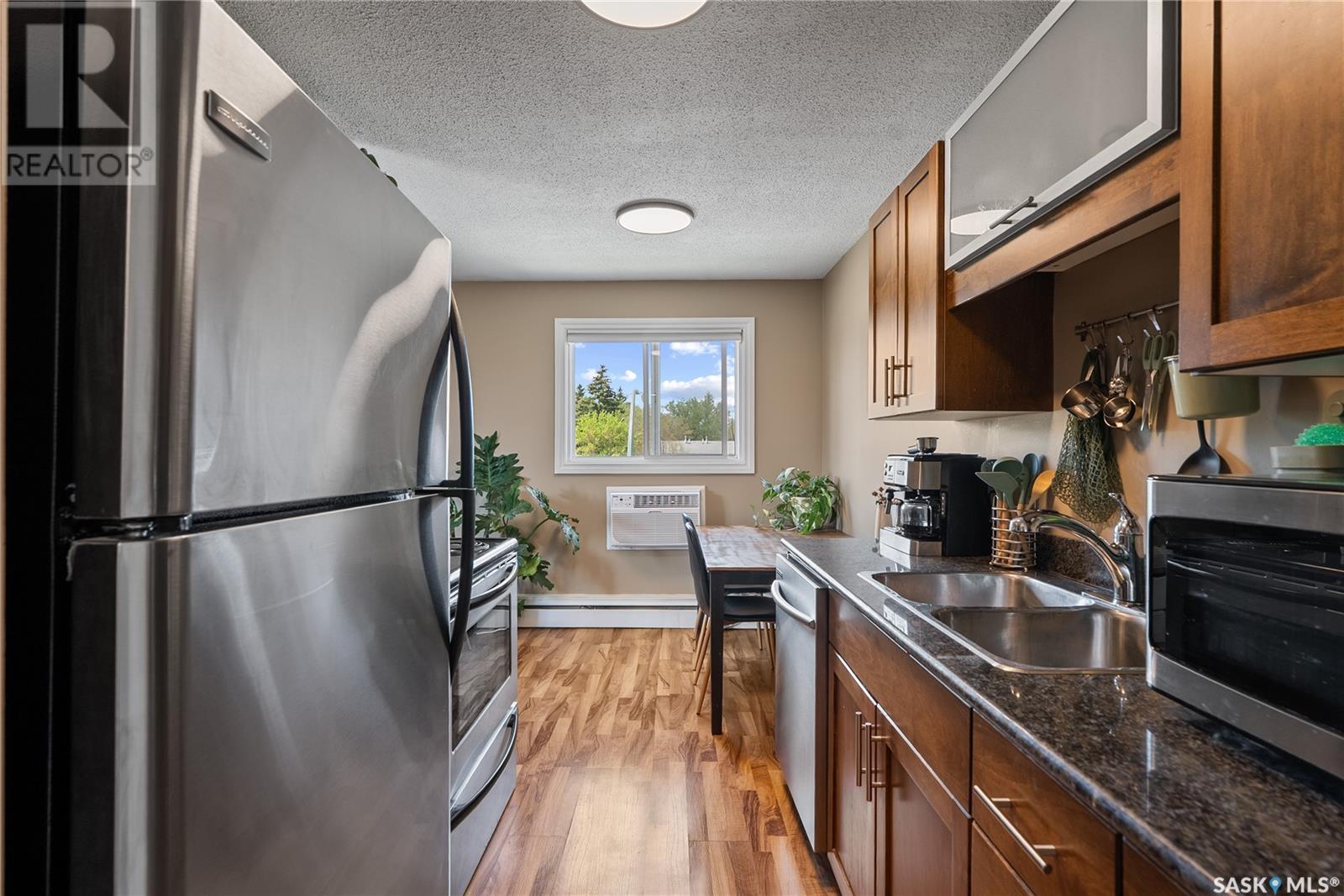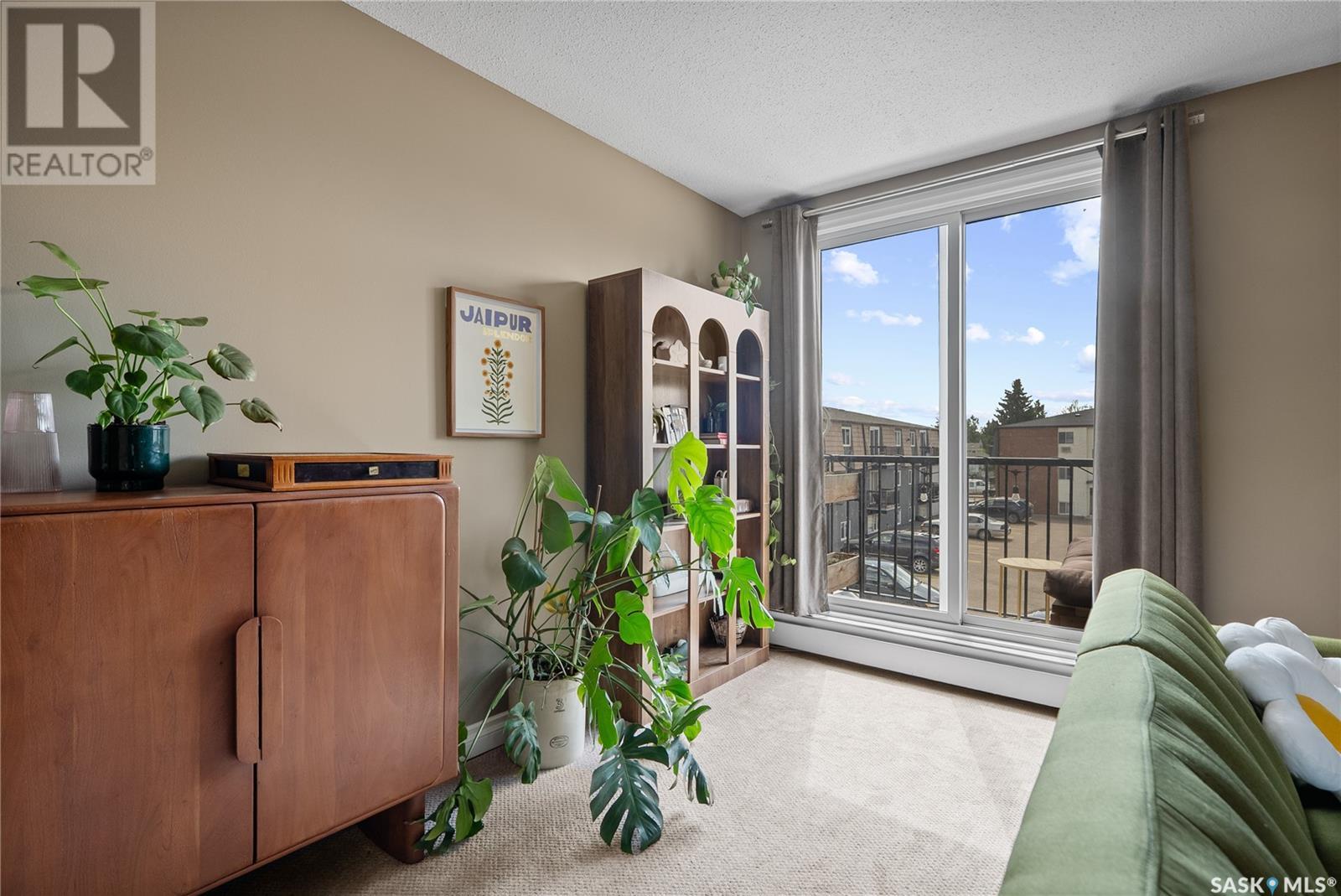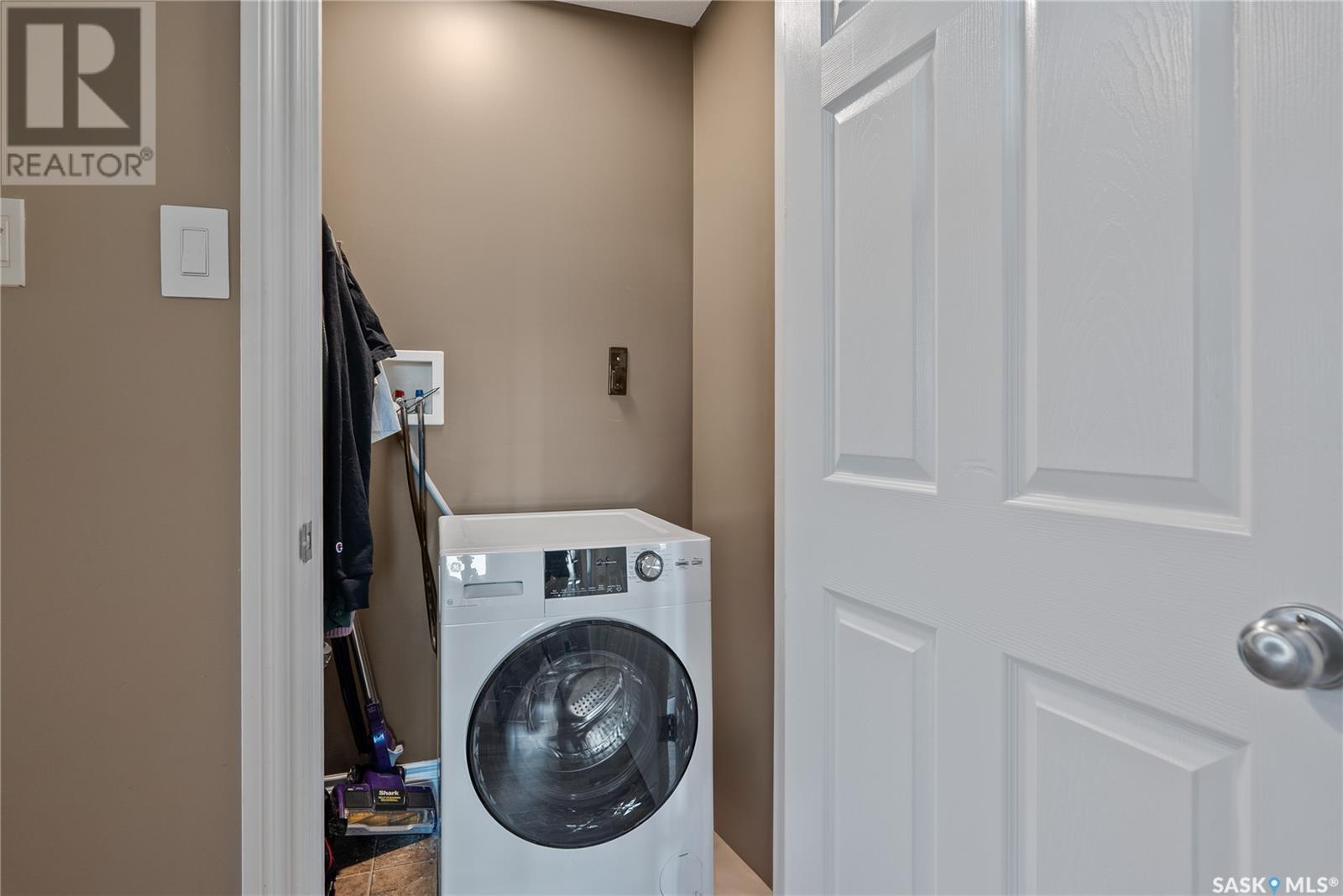14 115 Acadia Drive Saskatoon, Saskatchewan S7H 4T8
$159,900Maintenance,
$457 Monthly
Maintenance,
$457 MonthlyWelcome to unit #14 - 115 Acadia Drive! Located conveniently close to 8th Street, Circle Drive, parks and schools! This 2 bedroom, top floor corner unit, has been very well kept. Coming into the kitchen with granite countertops, laminate flooring, maple cabinets and stainless steel appliances. Dining area with large window to allow plenty of natural light. Living room features carpet flooring and sliding door access to your South West facing balcony! A large primary bedroom with carpet, an additional bedroom plus a modern 4-pc bath with tile wall and laundry room with washer/dryer combo completes your home! Come view this clean, well kept property in West College Park today! (id:43042)
Property Details
| MLS® Number | SK005676 |
| Property Type | Single Family |
| Neigbourhood | West College Park |
| Community Features | Pets Allowed With Restrictions |
| Features | Balcony |
Building
| Bathroom Total | 1 |
| Bedrooms Total | 2 |
| Appliances | Washer, Refrigerator, Dishwasher, Dryer, Stove |
| Architectural Style | Low Rise |
| Constructed Date | 1975 |
| Cooling Type | Wall Unit |
| Heating Type | Hot Water |
| Size Interior | 726 Sqft |
| Type | Apartment |
Parking
| Surfaced | 1 |
| Parking Space(s) | 1 |
Land
| Acreage | No |
Rooms
| Level | Type | Length | Width | Dimensions |
|---|---|---|---|---|
| Main Level | Living Room | 11 ft ,8 in | 17 ft | 11 ft ,8 in x 17 ft |
| Main Level | Dining Room | 8 ft ,5 in | 6 ft ,10 in | 8 ft ,5 in x 6 ft ,10 in |
| Main Level | Kitchen | 7 ft ,4 in | 7 ft ,10 in | 7 ft ,4 in x 7 ft ,10 in |
| Main Level | Bedroom | 10 ft ,3 in | 8 ft ,5 in | 10 ft ,3 in x 8 ft ,5 in |
| Main Level | Bedroom | 12 ft ,5 in | 11 ft ,7 in | 12 ft ,5 in x 11 ft ,7 in |
| Main Level | 4pc Bathroom | Measurements not available | ||
| Main Level | Laundry Room | Measurements not available |
https://www.realtor.ca/real-estate/28312586/14-115-acadia-drive-saskatoon-west-college-park
Interested?
Contact us for more information


































