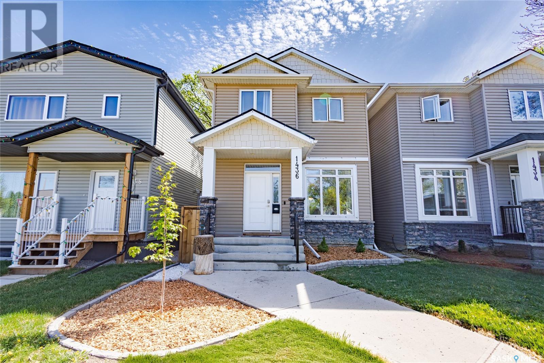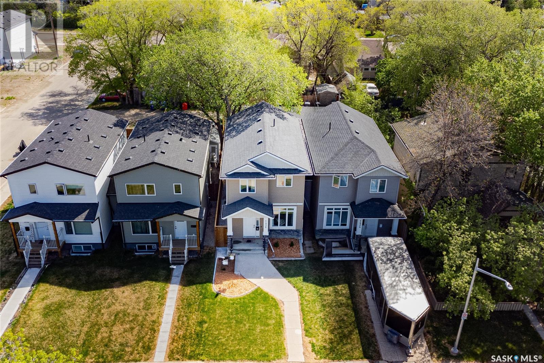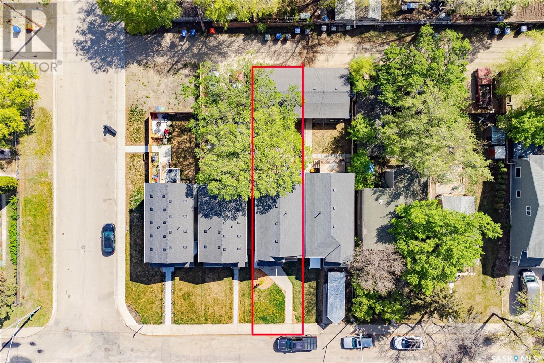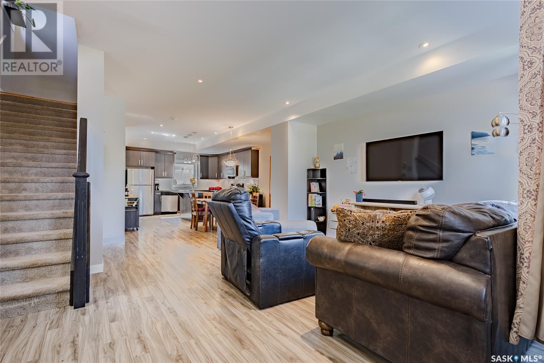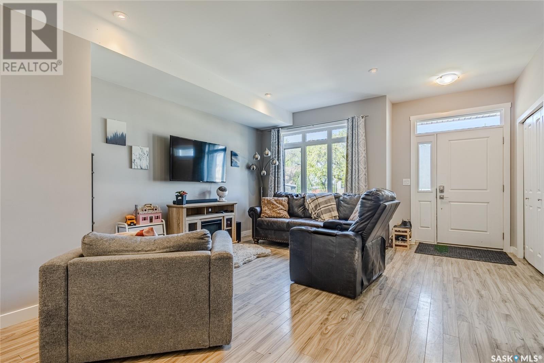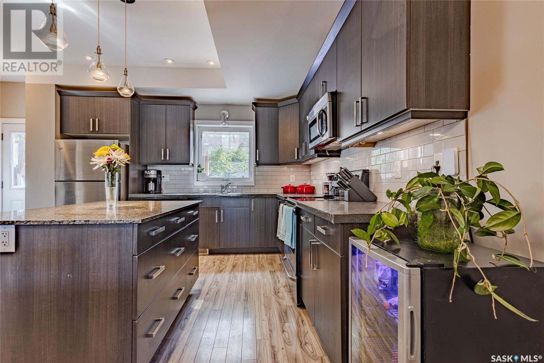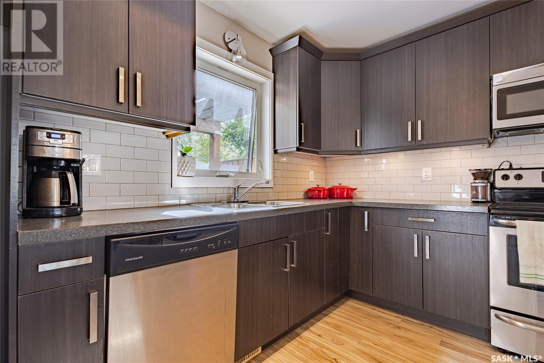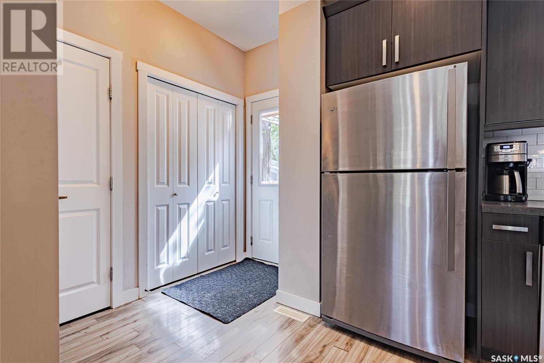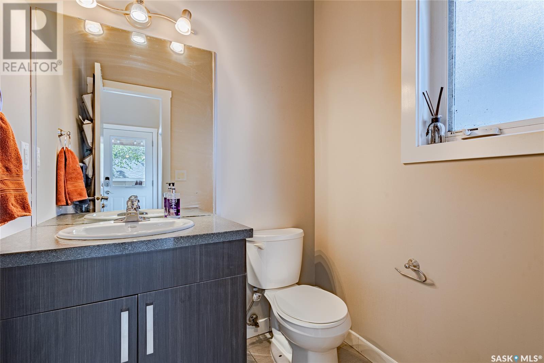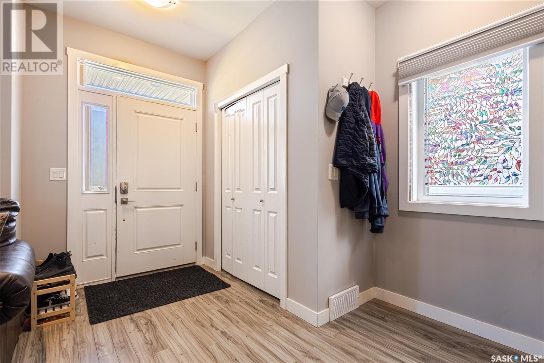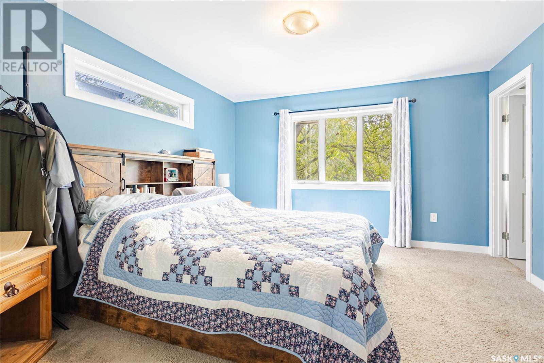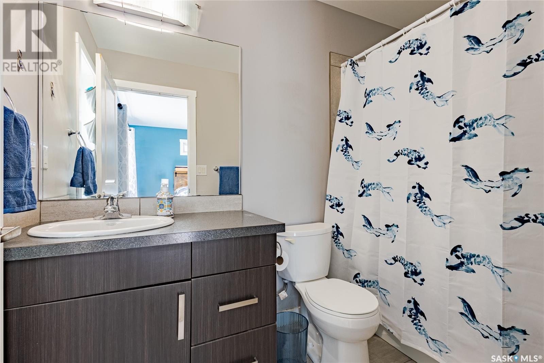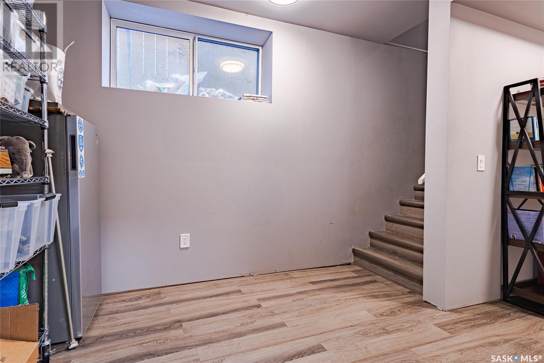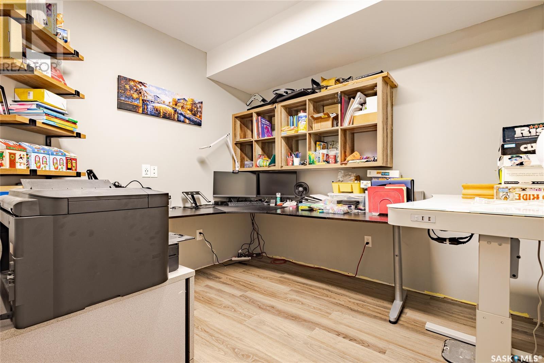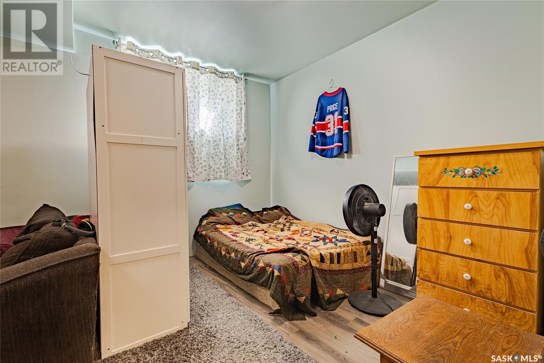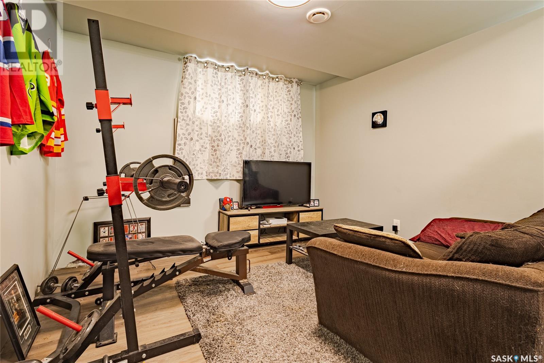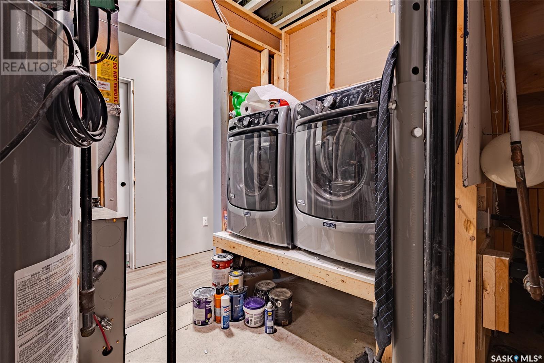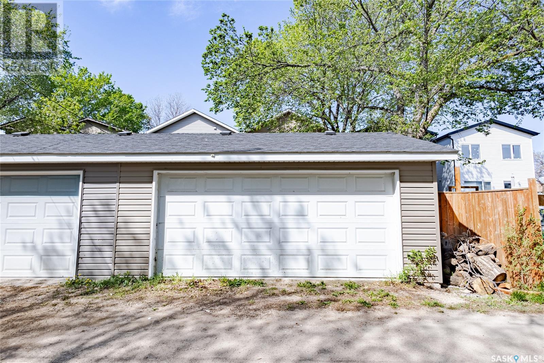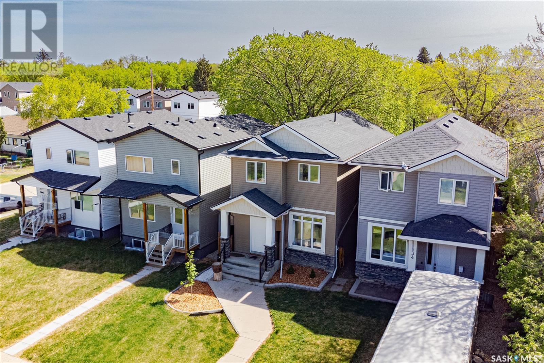4 Bedroom
3 Bathroom
1450 sqft
2 Level
Central Air Conditioning
Forced Air
Lawn
$409,900
Welcome to 1436 1st Avenue North, a bright semi-detached home in the heart of Kelsey/Woodlawn. With 9-foot ceilings on the main floor, this home offers an open, airy feel from the moment you walk in. The main level features a comfortable size living room and a spacious kitchen and dining area, ideal for entertaining. The kitchen is equipped with a quartz eat-up island, tile backsplash, stainless steel appliances, built-in dishwasher, and a microwave hood fan. A convenient half bath off the back entrance completes the main floor. Upstairs, you'll find three bedrooms and a full bathroom. The primary includes a walk-in closet and 4-piece en-suite. The basement has a separate side entrance and boasts 9-foot ceilings, large windows, a soundproof office, an additional bedroom, and a roughed-in bathroom, ready for future development or a suite. Enjoy the outdoors in the low-maintenance backyard featuring a deck with covered pergola, zero-scaped landscaping, and a 22x22 detached garage. Recent updates include a brand-new central air conditioner, furnace and refreshed front landscaping. Contact your Realtor today to book a private showing! (id:43042)
Property Details
|
MLS® Number
|
SK007701 |
|
Property Type
|
Single Family |
|
Neigbourhood
|
Kelsey/Woodlawn |
|
Features
|
Rectangular |
|
Structure
|
Deck |
Building
|
Bathroom Total
|
3 |
|
Bedrooms Total
|
4 |
|
Appliances
|
Washer, Refrigerator, Dishwasher, Dryer, Microwave, Window Coverings, Stove |
|
Architectural Style
|
2 Level |
|
Basement Development
|
Partially Finished |
|
Basement Type
|
Full (partially Finished) |
|
Constructed Date
|
2014 |
|
Cooling Type
|
Central Air Conditioning |
|
Heating Fuel
|
Natural Gas |
|
Heating Type
|
Forced Air |
|
Stories Total
|
2 |
|
Size Interior
|
1450 Sqft |
|
Type
|
House |
Parking
|
Detached Garage
|
|
|
Parking Space(s)
|
2 |
Land
|
Acreage
|
No |
|
Fence Type
|
Fence |
|
Landscape Features
|
Lawn |
|
Size Irregular
|
2921.00 |
|
Size Total
|
2921 Sqft |
|
Size Total Text
|
2921 Sqft |
Rooms
| Level |
Type |
Length |
Width |
Dimensions |
|
Second Level |
Primary Bedroom |
13 ft ,1 in |
12 ft ,11 in |
13 ft ,1 in x 12 ft ,11 in |
|
Second Level |
Bedroom |
10 ft ,7 in |
8 ft ,7 in |
10 ft ,7 in x 8 ft ,7 in |
|
Second Level |
Bedroom |
10 ft |
8 ft ,7 in |
10 ft x 8 ft ,7 in |
|
Second Level |
4pc Ensuite Bath |
|
|
Measurements not available |
|
Second Level |
4pc Bathroom |
|
|
Measurements not available |
|
Basement |
Den |
9 ft ,8 in |
8 ft ,9 in |
9 ft ,8 in x 8 ft ,9 in |
|
Basement |
Bedroom |
18 ft ,8 in |
10 ft ,10 in |
18 ft ,8 in x 10 ft ,10 in |
|
Main Level |
Living Room |
15 ft |
14 ft ,3 in |
15 ft x 14 ft ,3 in |
|
Main Level |
Kitchen |
13 ft ,10 in |
11 ft |
13 ft ,10 in x 11 ft |
|
Main Level |
Dining Room |
13 ft ,11 in |
9 ft ,1 in |
13 ft ,11 in x 9 ft ,1 in |
|
Main Level |
2pc Bathroom |
|
|
Measurements not available |
https://www.realtor.ca/real-estate/28390274/1436-1st-avenue-n-saskatoon-kelseywoodlawn


