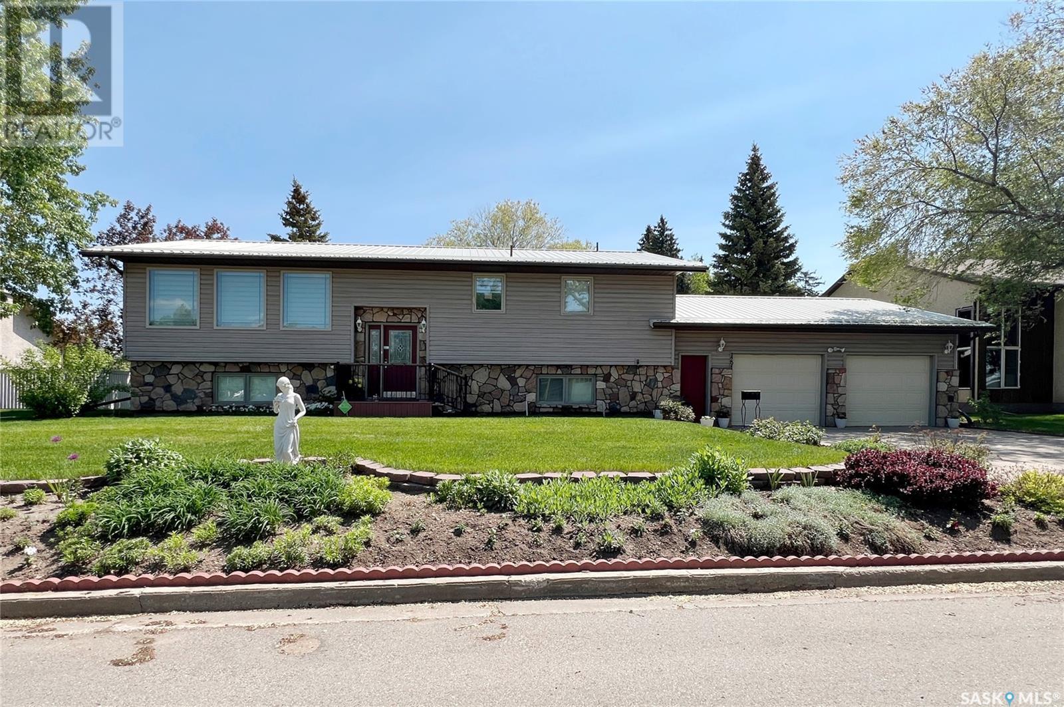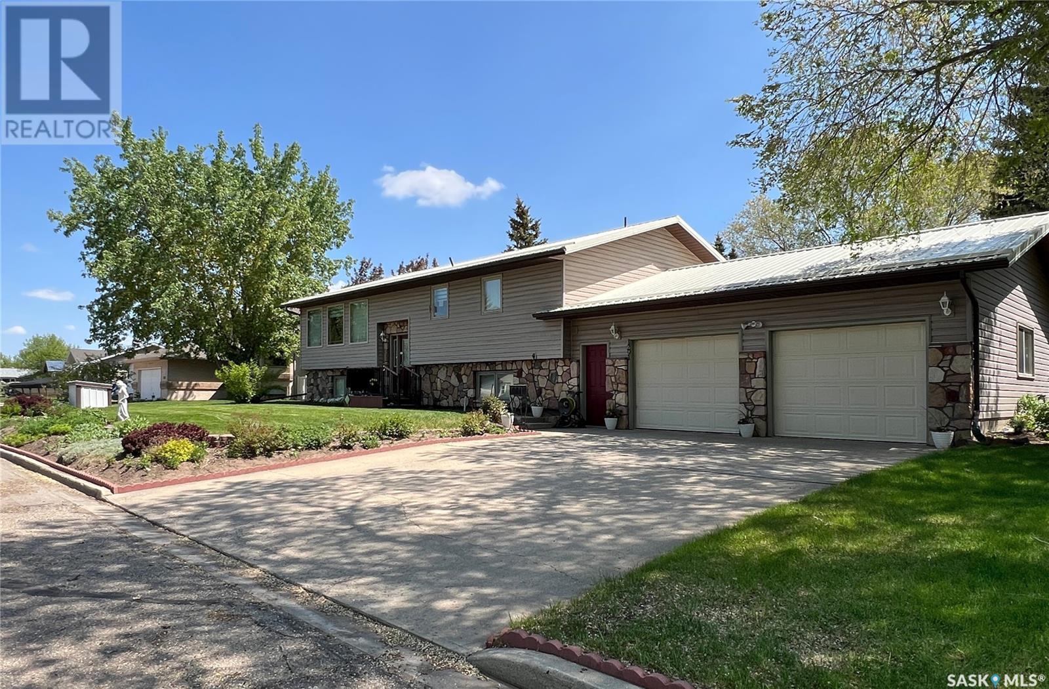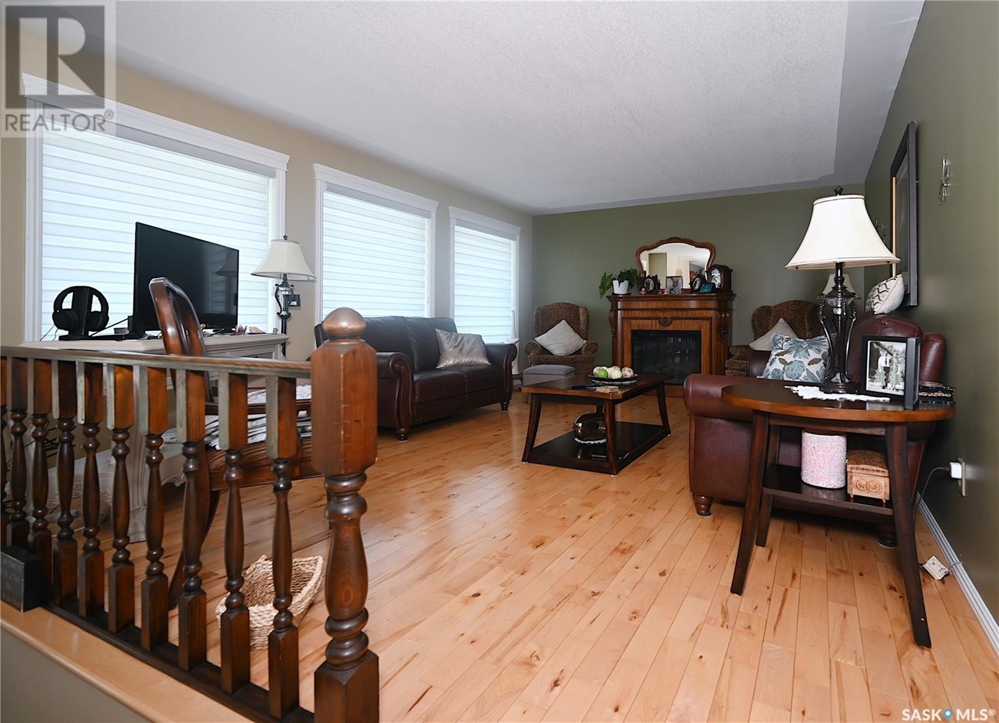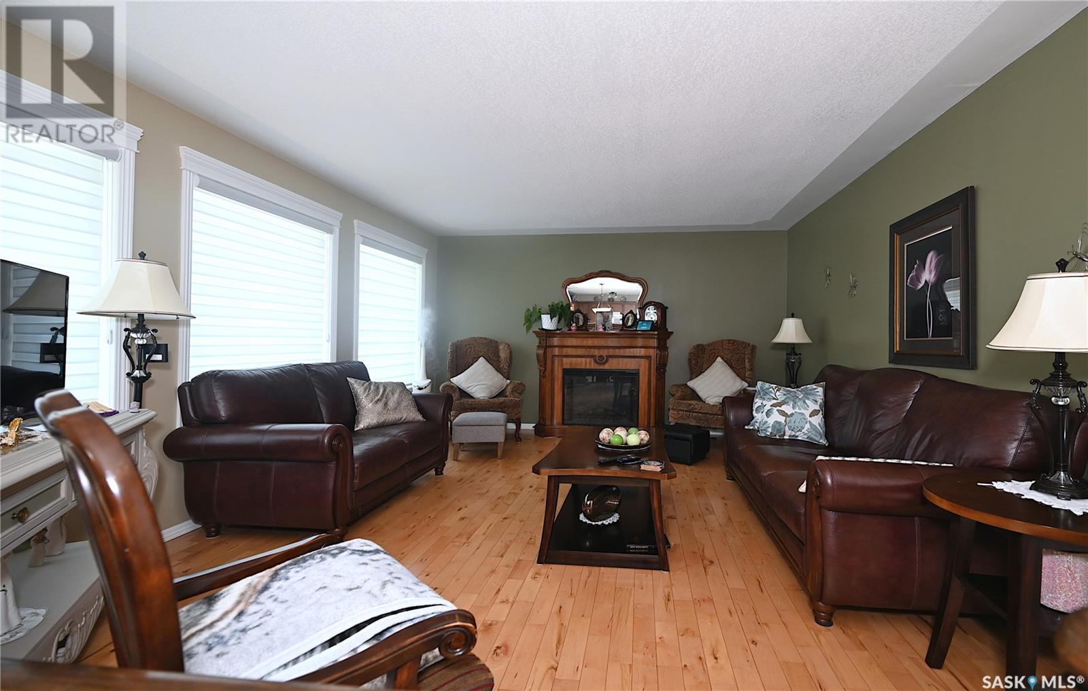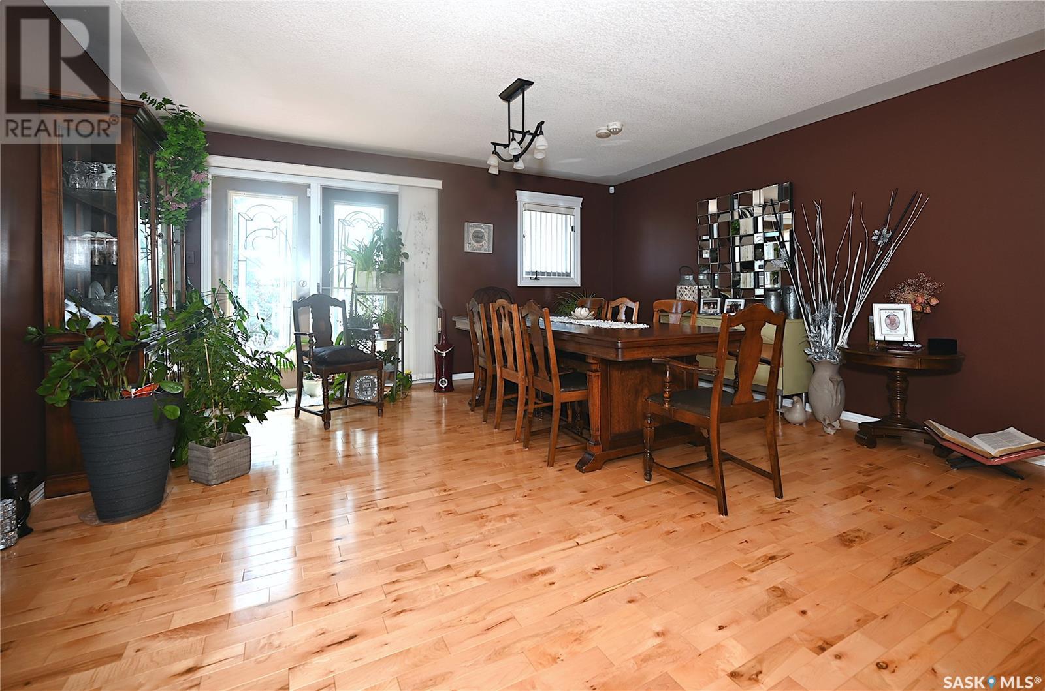2 Bedroom
3 Bathroom
1282 sqft
Bi-Level
Central Air Conditioning
Forced Air
Lawn, Underground Sprinkler, Garden Area
$369,000
This very well cared for bi-level home sits on a spacious 0.25-acre lot in the desirable Pleasantdale neighborhood. Owned by the original owner and located on a quiet street, it’s just steps from Rusty Duce playpark and within walking distance of both public and separate elementary schools—making it the perfect family home. The main level features a bright and generous living room with a charming view down the street, an eat-in kitchen with classic walnut cabinetry, and a huge dining room with patio doors leading to the back deck. The current layout includes 2 bedrooms, but it could easily be reconfigured back into 3 bedrooms upstairs, with additional potential for at least one more bedroom in the basement. The home includes a 2-piece ensuite off the primary bedroom, a full main bathroom upstairs, 3-piece bathroom in the basement, and main floor laundry for added convenience. The 1984 lower level offers a spacious family room and direct access to the attached 28’ x 28’ garage with a large driveway—ideal for families with multiple vehicles or hobbyists needing extra space. Outside, enjoy a beautifully landscaped yard with mature trees, a garden area, perennials, a patio, and ample space for a fire pit, play structure, or trampoline. The exterior is built to last, featuring a metal roof and well-maintained siding in excellent condition. This is a rare opportunity to own a solid, spacious home in a sought-after neighborhood. Come see the potential and make it your own! (id:43042)
Property Details
|
MLS® Number
|
SK007647 |
|
Property Type
|
Single Family |
|
Neigbourhood
|
Pleasantdale |
|
Features
|
Treed, Rectangular |
|
Structure
|
Deck, Patio(s) |
Building
|
Bathroom Total
|
3 |
|
Bedrooms Total
|
2 |
|
Appliances
|
Washer, Refrigerator, Dryer, Microwave, Alarm System, Freezer, Window Coverings, Garage Door Opener Remote(s), Stove |
|
Architectural Style
|
Bi-level |
|
Basement Development
|
Partially Finished |
|
Basement Type
|
Full (partially Finished) |
|
Constructed Date
|
1973 |
|
Cooling Type
|
Central Air Conditioning |
|
Fire Protection
|
Alarm System |
|
Heating Fuel
|
Natural Gas |
|
Heating Type
|
Forced Air |
|
Size Interior
|
1282 Sqft |
|
Type
|
House |
Parking
|
Attached Garage
|
|
|
Parking Space(s)
|
4 |
Land
|
Acreage
|
No |
|
Fence Type
|
Fence |
|
Landscape Features
|
Lawn, Underground Sprinkler, Garden Area |
|
Size Irregular
|
0.25 |
|
Size Total
|
0.25 Ac |
|
Size Total Text
|
0.25 Ac |
Rooms
| Level |
Type |
Length |
Width |
Dimensions |
|
Basement |
Family Room |
|
|
25'6" x 17'3" |
|
Basement |
3pc Bathroom |
|
|
8'10" x 7'1" |
|
Basement |
Storage |
|
|
6'1" x 20'6 |
|
Basement |
Other |
|
|
19'4" x 20'5" |
|
Main Level |
Living Room |
|
|
13'7" x 17'3" |
|
Main Level |
Dining Room |
|
|
16'8" x 16' |
|
Main Level |
Kitchen |
|
|
10'2" x 10'6" |
|
Main Level |
Primary Bedroom |
|
|
11' x 15'4" |
|
Main Level |
2pc Ensuite Bath |
|
|
7'8" x 4'11" |
|
Main Level |
Bedroom |
|
|
10'11" x 9'9" |
|
Main Level |
4pc Bathroom |
|
|
7'3" x 6'5" |
|
Main Level |
Laundry Room |
|
|
5'8" x 6'4" |
https://www.realtor.ca/real-estate/28395954/1291-veterans-avenue-estevan-pleasantdale


