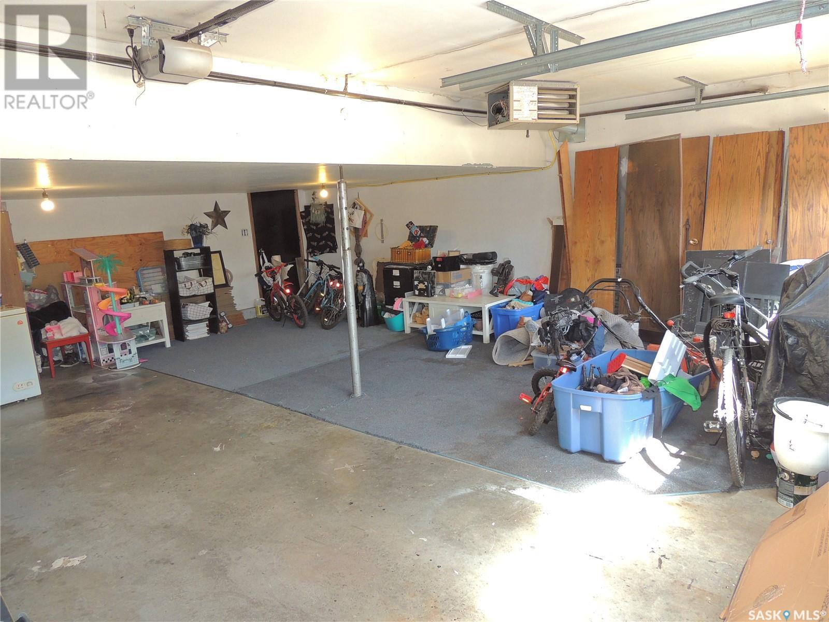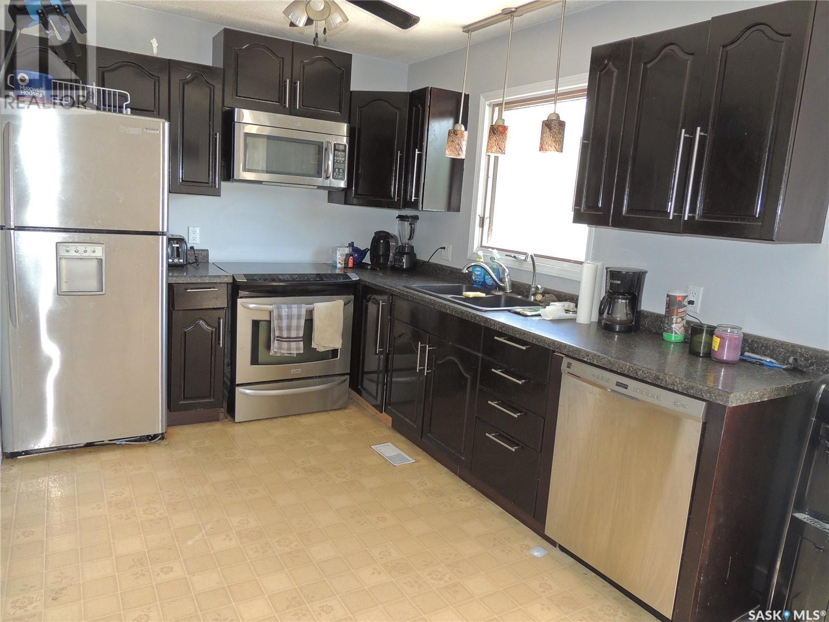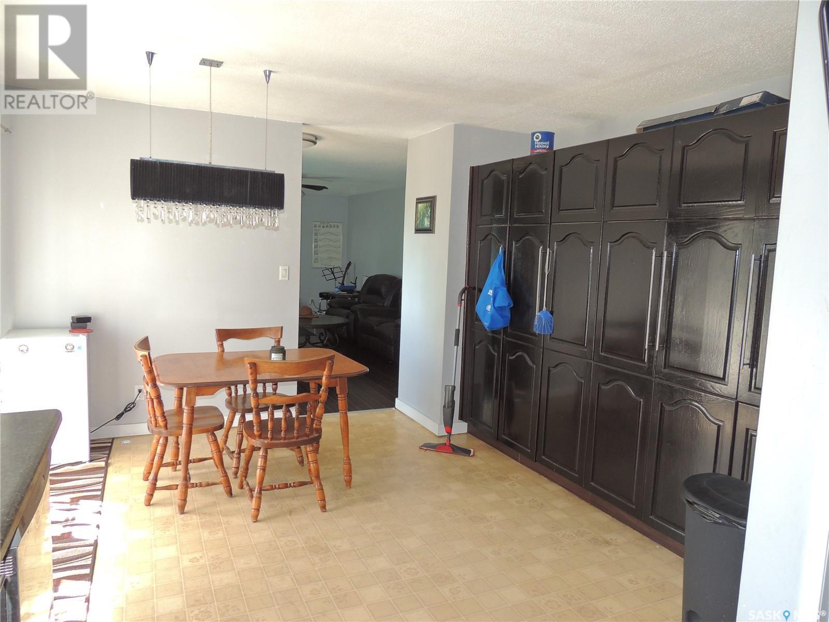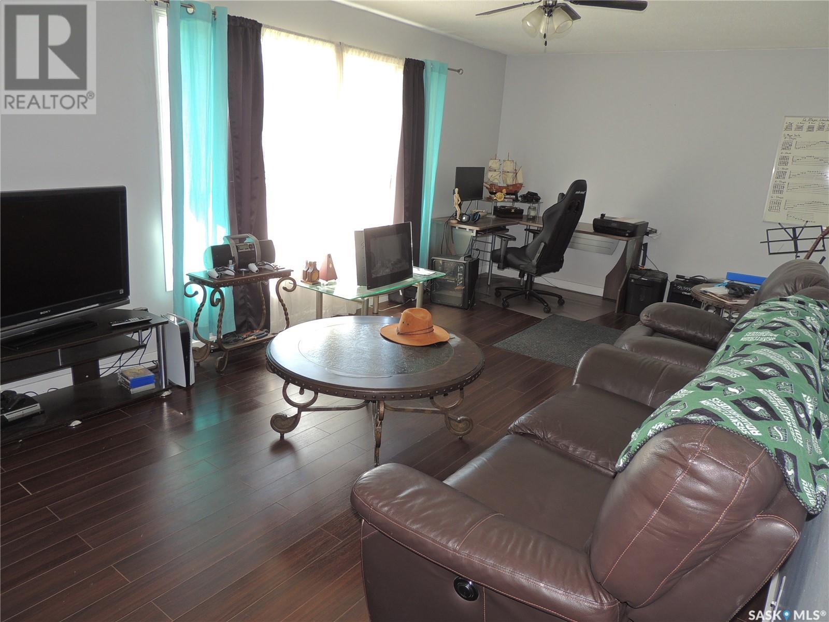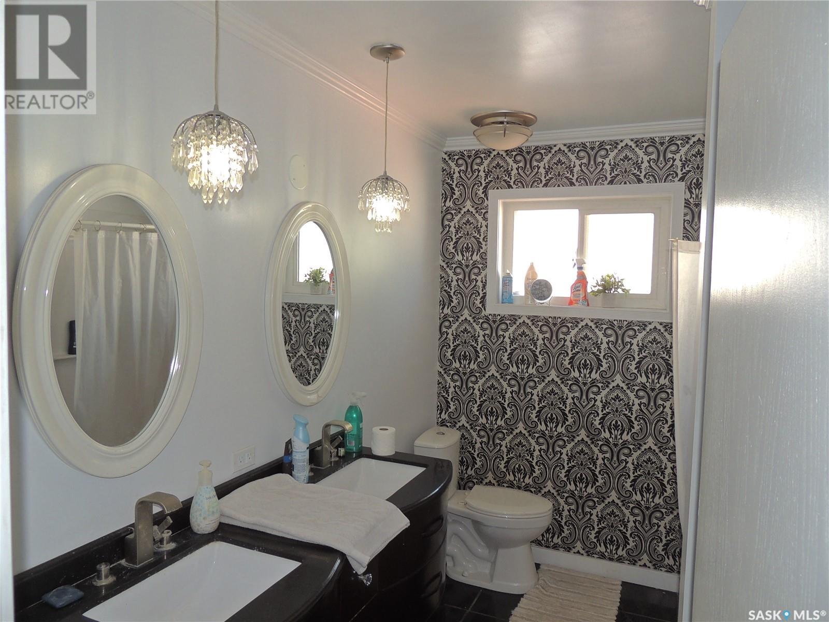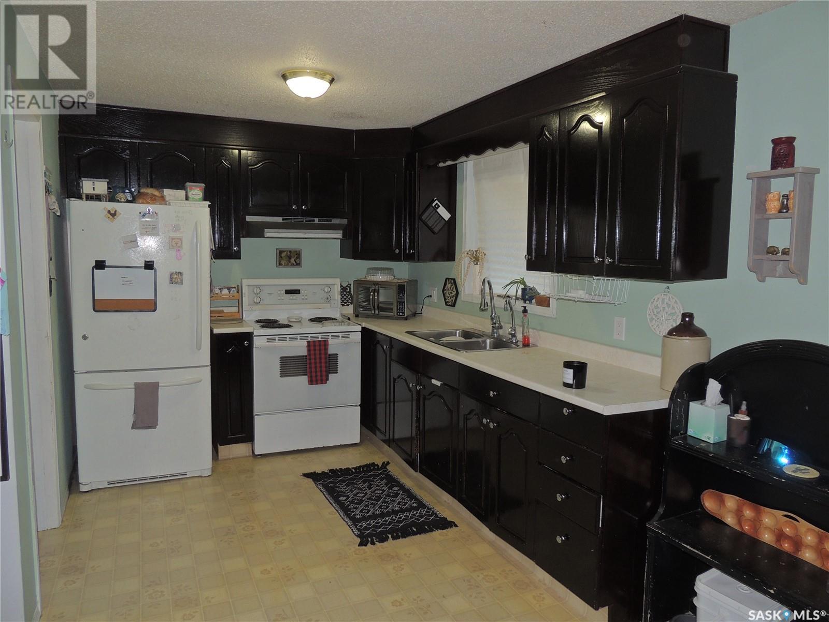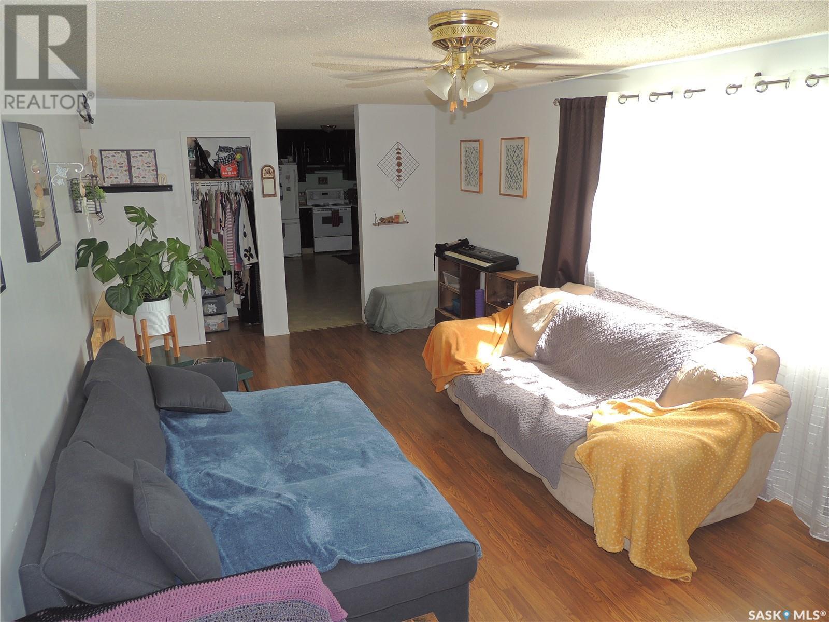801 King Street Estevan, Saskatchewan S4A 1L2
8 Bedroom
3 Bathroom
1694 sqft
Bungalow
Central Air Conditioning
Forced Air
Lawn
$234,900
This home has great income potential. The main floor features a large kitchen/dining area with garden doors that lead to the deck. There are also 3 bedrooms, living room, laundry room, and bathroom on this floor. The lower level has a full kitchen and living room. It has its own laundry room, 3 bedrooms and a bathroom. The area over the garage has a living area with 2 additional rooms and a bathroom. The double attached garage is finished. (id:43042)
Property Details
| MLS® Number | SK008030 |
| Property Type | Single Family |
| Neigbourhood | Scotsburn |
| Features | Treed, Rectangular, Double Width Or More Driveway |
| Structure | Deck |
Building
| Bathroom Total | 3 |
| Bedrooms Total | 8 |
| Appliances | Washer, Refrigerator, Dishwasher, Dryer, Window Coverings, Storage Shed |
| Architectural Style | Bungalow |
| Constructed Date | 1988 |
| Cooling Type | Central Air Conditioning |
| Heating Fuel | Natural Gas |
| Heating Type | Forced Air |
| Stories Total | 1 |
| Size Interior | 1694 Sqft |
| Type | House |
Parking
| Attached Garage | |
| Parking Space(s) | 2 |
Land
| Acreage | No |
| Landscape Features | Lawn |
| Size Frontage | 50 Ft |
| Size Irregular | 6000.00 |
| Size Total | 6000 Sqft |
| Size Total Text | 6000 Sqft |
Rooms
| Level | Type | Length | Width | Dimensions |
|---|---|---|---|---|
| Second Level | Living Room | 19'4" x 13'1" | ||
| Second Level | 4pc Bathroom | 7'7" x 5'0" | ||
| Second Level | Bedroom | 11'3" x 9'6" | ||
| Second Level | Bedroom | 11'3" x 10'1" | ||
| Basement | Bedroom | 10'9" x 12'10" | ||
| Basement | Bedroom | 9'6" x 8'10" | ||
| Basement | Bedroom | 10'9" x 12'10" | ||
| Basement | 4pc Bathroom | 5'0" x 9'6" | ||
| Basement | Kitchen | 10'4" x 8'4" | ||
| Basement | Living Room | 21'7" x 11'1" | ||
| Basement | Dining Room | 8'6" x 9'10" | ||
| Basement | Laundry Room | 2'5" x 4'0" | ||
| Main Level | Bedroom | 11'1" x 13'2" | ||
| Main Level | Bedroom | 9'9" x 8'10" | ||
| Main Level | Bedroom | 10'8" x 9'9" | ||
| Main Level | Kitchen | 10'7" x 8'6" | ||
| Main Level | Dining Room | 10'8" x 8'6" | ||
| Main Level | Living Room | 21'8" x 11'4" | ||
| Main Level | 4pc Bathroom | 9'9" x 5'2" | ||
| Main Level | Laundry Room | 6'7" x 7'8" |
https://www.realtor.ca/real-estate/28404064/801-king-street-estevan-scotsburn
Interested?
Contact us for more information







