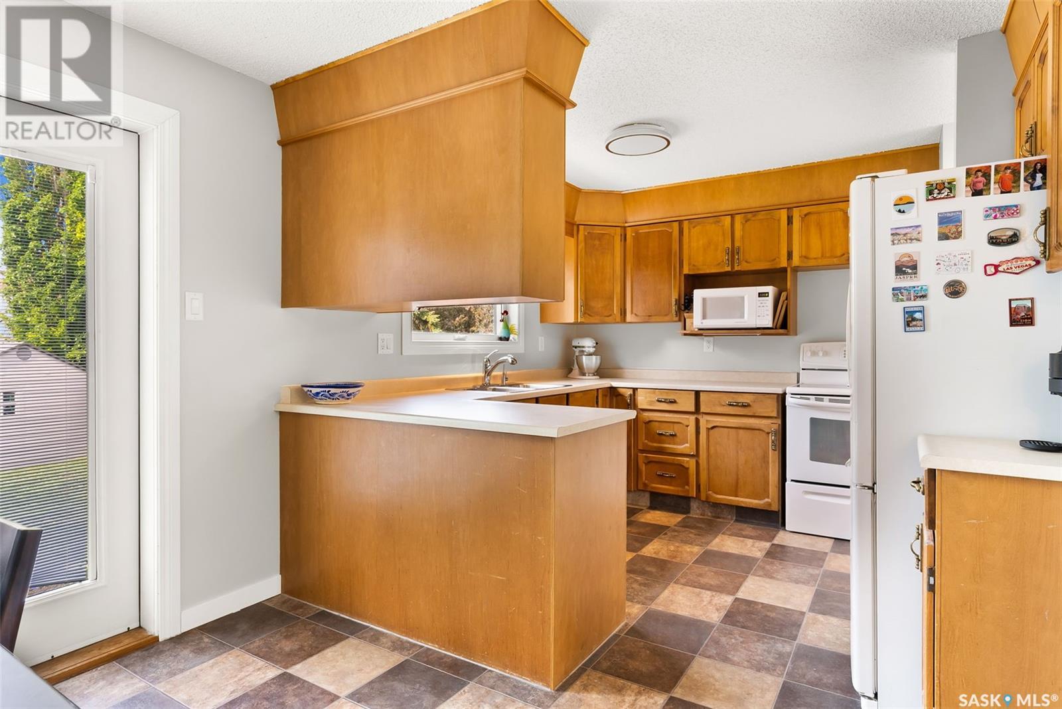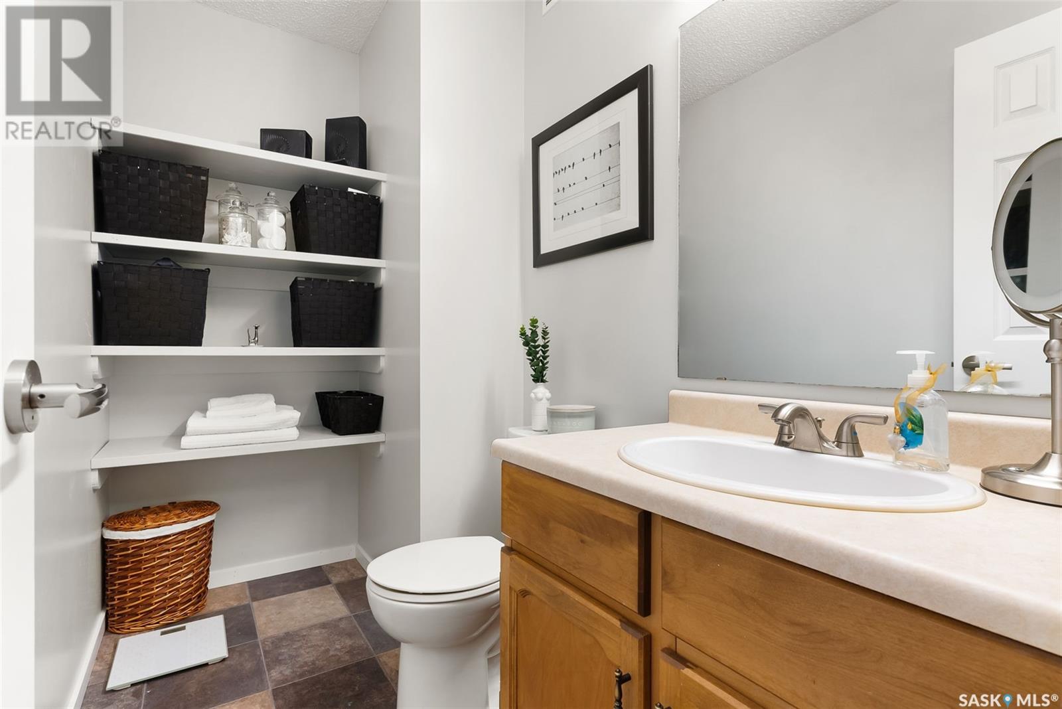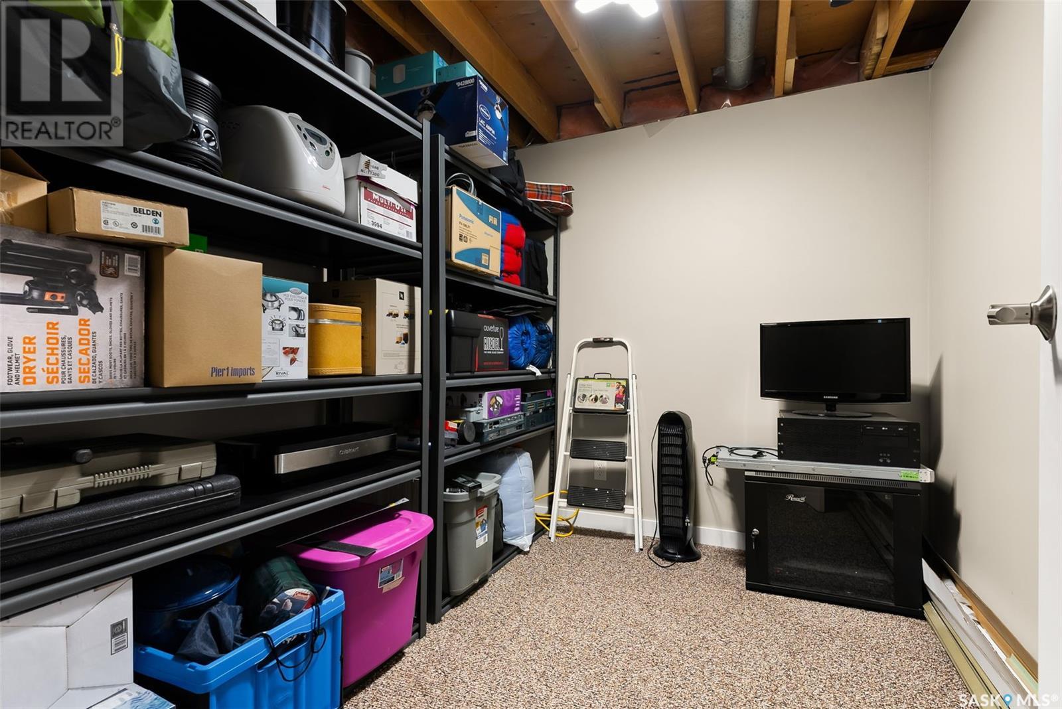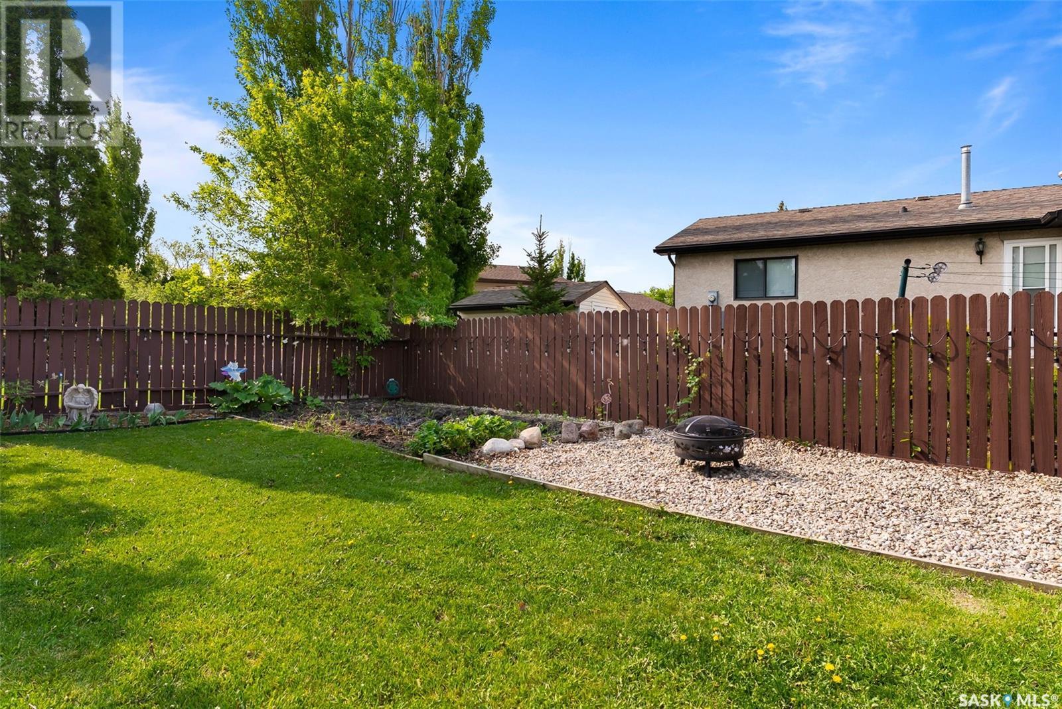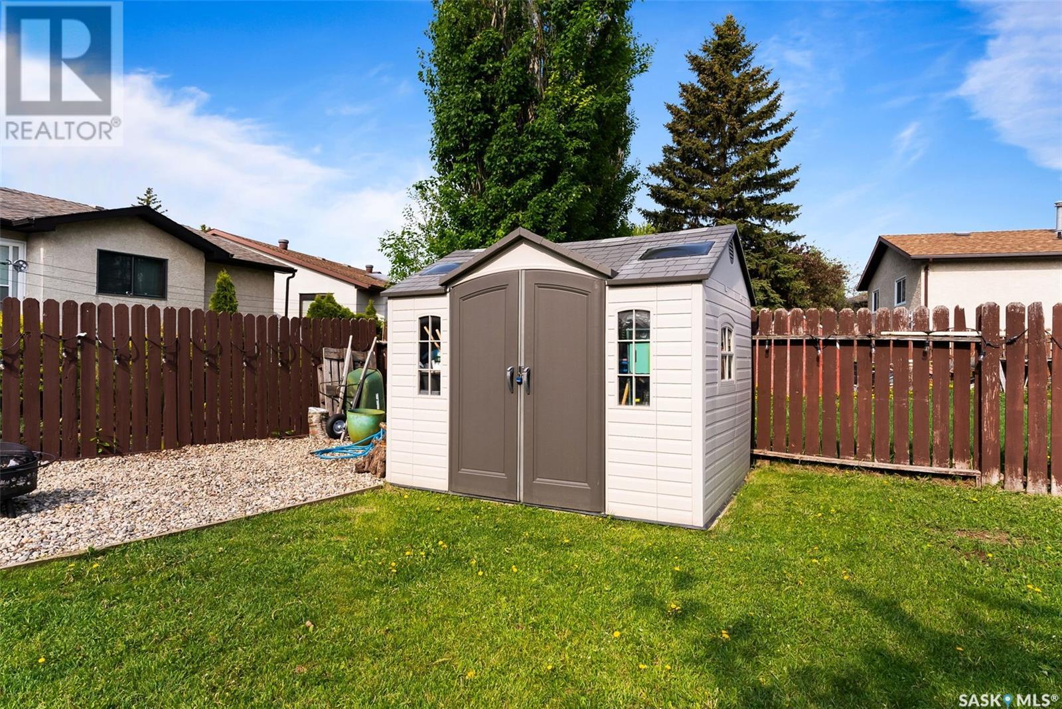3 Bedroom
3 Bathroom
1070 sqft
Bungalow
Central Air Conditioning
Forced Air
Lawn
$334,900
Welcome to 819 Graham Road, a beautifully maintained bungalow nestled in the family-friendly community of Parkridge. This charming 1,070 sq ft home offers a warm and inviting atmosphere, with updates and features that make it move-in ready. Step inside to find a spacious living room bathed in natural light from a large picture window, complemented by rich laminate flooring that flows throughout the main living spaces. The adjoining dining area and kitchen feature ample counter space, and a sunny window above the sink, creating a functional and cheerful heart of the home. French doors off the dining area lead to the expansive backyard—perfect for summer entertaining with plenty of room for gardening or play. This home includes three comfortable bedrooms on the main level, including a primary bedroom with its own 2-piece ensuite with built-in shelving offering convenience and storage. The fully finished basement extends the living space with a large recreation room, an additional den, a 3-piece bath, and a dedicated laundry area. It’s ideal for a family games night, a home gym, or hosting guests. Additional highlights include a furnace still under warranty, central air conditioning, all major appliances included, and a total of three off-street parking spots. The exterior boasts low-maintenance vinyl siding, updated windows, a concrete driveway, and great curb appeal framed by mature trees. Located close to schools, parks, shopping, and public transit, this is a fantastic opportunity for first-time buyers or young families looking for comfort, function, and value in one inviting package. Don't miss your chance to make this house your home! (id:43042)
Property Details
|
MLS® Number
|
SK008268 |
|
Property Type
|
Single Family |
|
Neigbourhood
|
Parkridge RG |
|
Features
|
Treed |
Building
|
Bathroom Total
|
3 |
|
Bedrooms Total
|
3 |
|
Appliances
|
Washer, Refrigerator, Dishwasher, Dryer, Microwave, Freezer, Window Coverings, Central Vacuum - Roughed In, Storage Shed, Stove |
|
Architectural Style
|
Bungalow |
|
Basement Development
|
Finished |
|
Basement Type
|
Full (finished) |
|
Constructed Date
|
1984 |
|
Cooling Type
|
Central Air Conditioning |
|
Heating Fuel
|
Natural Gas |
|
Heating Type
|
Forced Air |
|
Stories Total
|
1 |
|
Size Interior
|
1070 Sqft |
|
Type
|
House |
Parking
Land
|
Acreage
|
No |
|
Fence Type
|
Fence |
|
Landscape Features
|
Lawn |
|
Size Irregular
|
5707.00 |
|
Size Total
|
5707 Sqft |
|
Size Total Text
|
5707 Sqft |
Rooms
| Level |
Type |
Length |
Width |
Dimensions |
|
Basement |
Other |
36 ft ,6 in |
13 ft ,7 in |
36 ft ,6 in x 13 ft ,7 in |
|
Basement |
3pc Bathroom |
|
|
Measurements not available |
|
Basement |
Den |
7 ft ,5 in |
8 ft ,1 in |
7 ft ,5 in x 8 ft ,1 in |
|
Main Level |
Kitchen |
9 ft ,10 in |
8 ft ,8 in |
9 ft ,10 in x 8 ft ,8 in |
|
Main Level |
Dining Room |
7 ft ,10 in |
8 ft ,2 in |
7 ft ,10 in x 8 ft ,2 in |
|
Main Level |
Living Room |
14 ft ,3 in |
14 ft ,9 in |
14 ft ,3 in x 14 ft ,9 in |
|
Main Level |
Bedroom |
7 ft ,9 in |
10 ft ,11 in |
7 ft ,9 in x 10 ft ,11 in |
|
Main Level |
4pc Bathroom |
|
|
Measurements not available |
|
Main Level |
Bedroom |
8 ft ,1 in |
9 ft ,6 in |
8 ft ,1 in x 9 ft ,6 in |
|
Main Level |
Primary Bedroom |
11 ft ,6 in |
9 ft ,1 in |
11 ft ,6 in x 9 ft ,1 in |
|
Main Level |
2pc Ensuite Bath |
|
|
Measurements not available |
https://www.realtor.ca/real-estate/28414535/819-graham-road-regina-parkridge-rg










