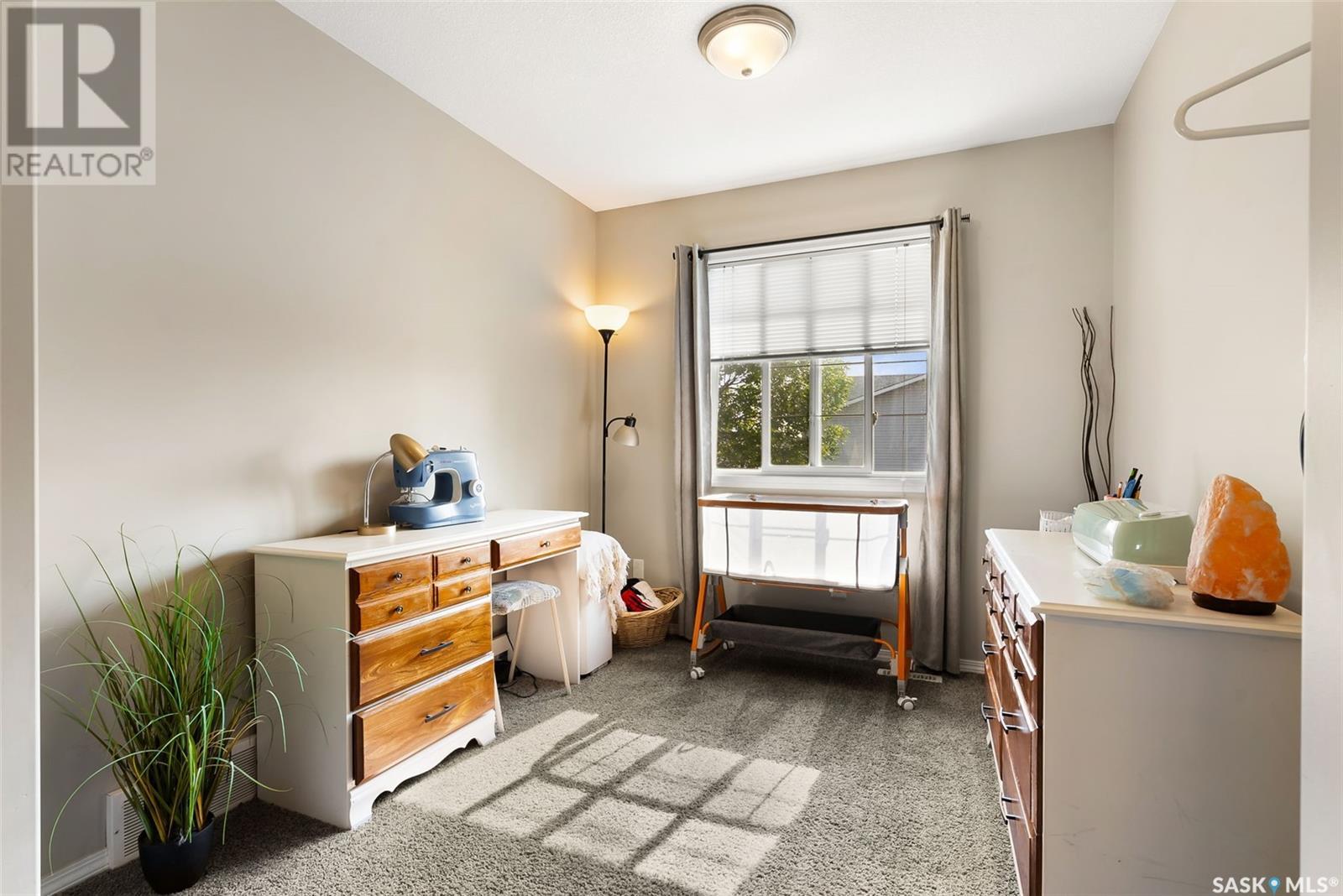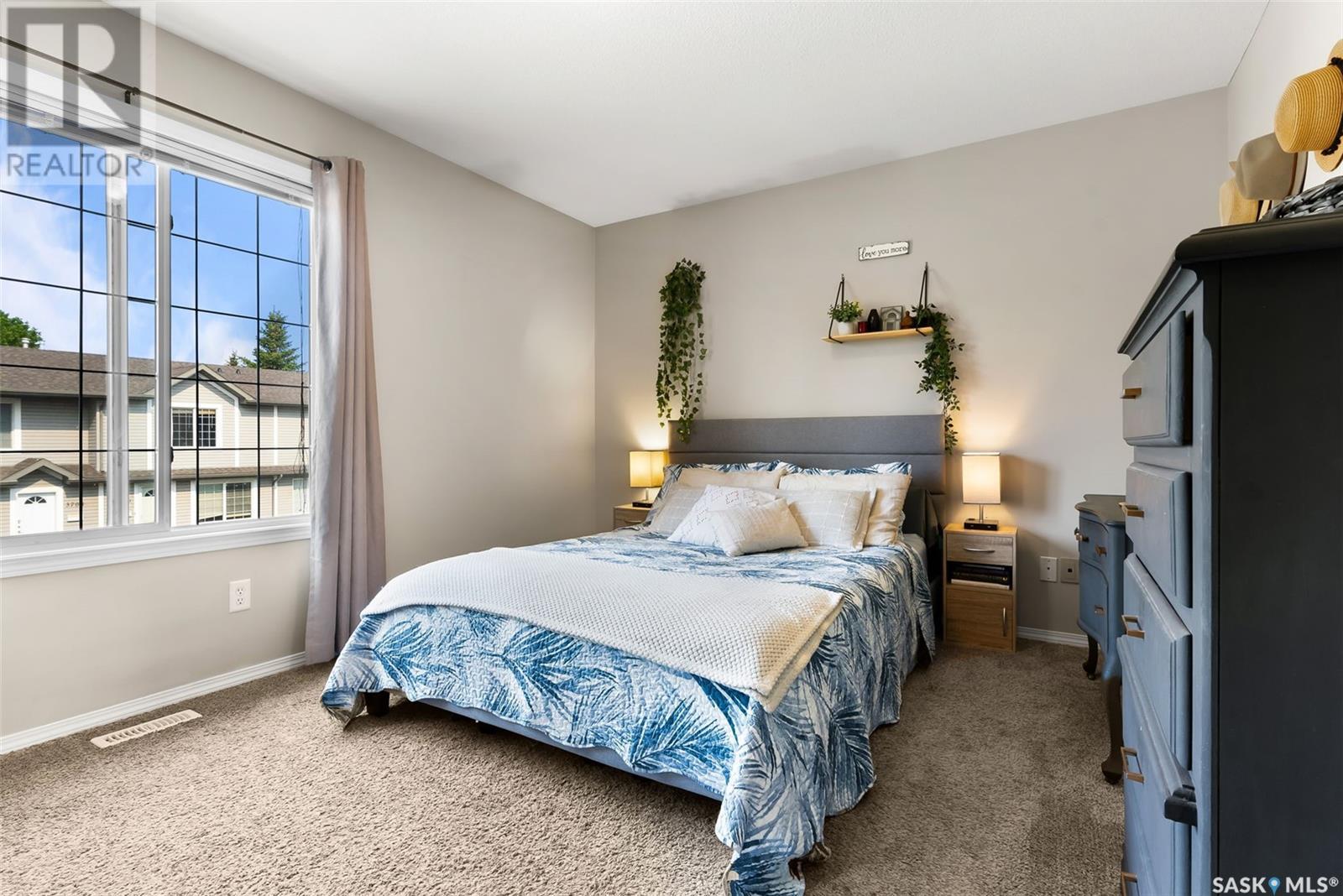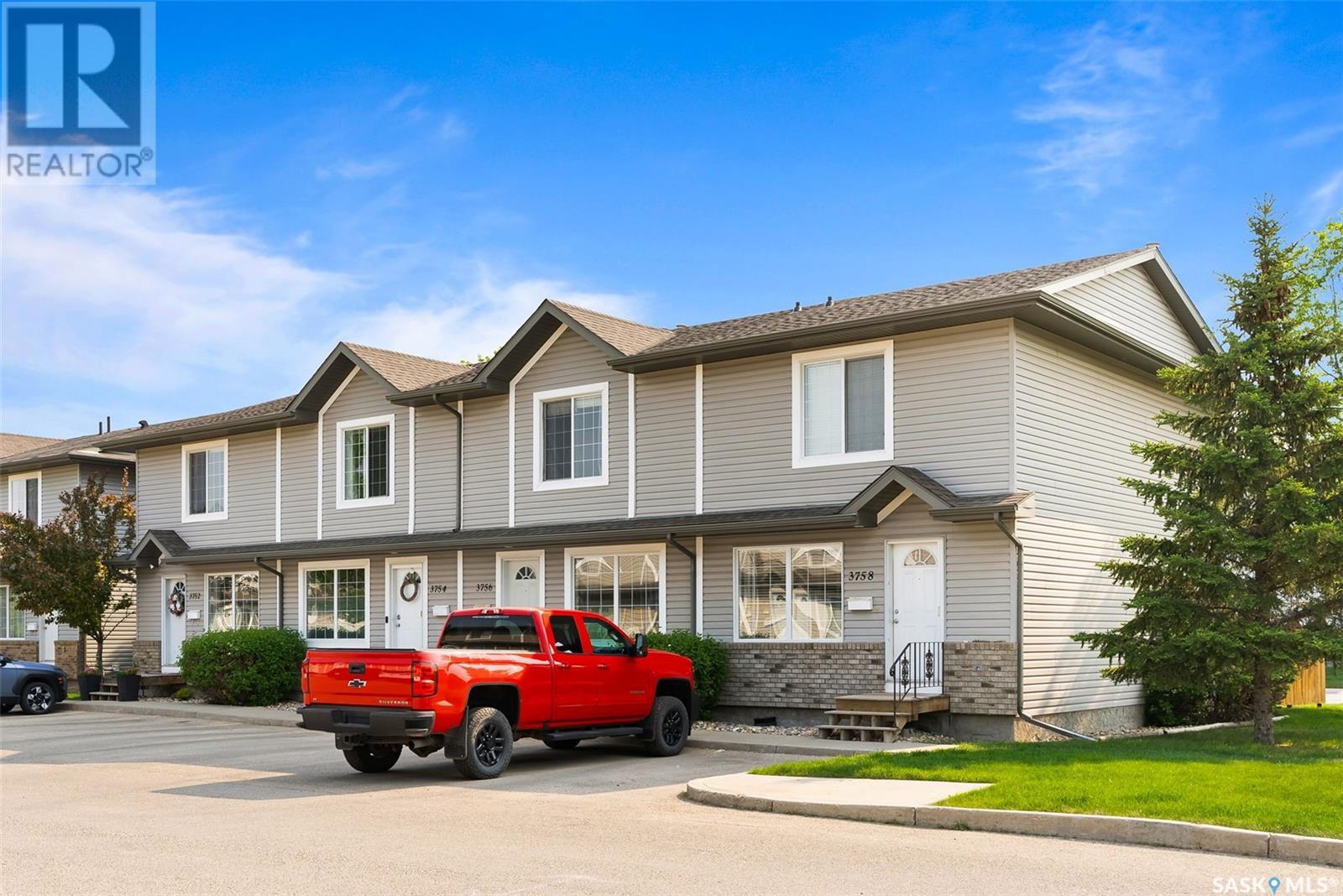3754 7th Avenue E Regina, Saskatchewan S4N 7R4
$245,000Maintenance,
$375 Monthly
Maintenance,
$375 MonthlyWelcome to this bright and cheerful home in the heart of Parkridge—an ideal spot for first-time buyers! Located in Regina’s east end, you’ll love the proximity to schools, parks, shopping, and restaurants. This fully finished home offers a warm and sunny atmosphere throughout. The main floor features a spacious living room with a pass-through to the kitchen, where you'll find white cabinetry, a full appliance package, and garden doors that open to your backyard space. A handy 2-piece powder room completes the main level. Upstairs, you'll find two good-sized bedrooms, a full 4-piece bathroom, and a versatile bonus area that’s perfect for a home office, workout space, or cozy reading nook. The basement offers a comfortable family room with newer flooring installed in the last two years, plus a large laundry/mechanical room with plenty of storage. To top it off, there are two dedicated parking spaces right out front—adding everyday convenience to this charming east end gem.... As per the Seller’s direction, all offers will be presented on 2025-06-08 at 1:00 PM (id:43042)
Property Details
| MLS® Number | SK008169 |
| Property Type | Single Family |
| Neigbourhood | Parkridge RG |
| Community Features | Pets Allowed With Restrictions |
| Features | Treed |
| Structure | Patio(s) |
Building
| Bathroom Total | 2 |
| Bedrooms Total | 2 |
| Appliances | Washer, Refrigerator, Dishwasher, Dryer, Microwave, Window Coverings, Central Vacuum - Roughed In, Stove |
| Architectural Style | 2 Level |
| Basement Development | Partially Finished |
| Basement Type | Full (partially Finished) |
| Constructed Date | 2003 |
| Cooling Type | Central Air Conditioning |
| Heating Fuel | Natural Gas |
| Heating Type | Forced Air |
| Stories Total | 2 |
| Size Interior | 1080 Sqft |
| Type | Row / Townhouse |
Parking
| Surfaced | 2 |
| None | |
| Parking Space(s) | 2 |
Land
| Acreage | No |
| Fence Type | Partially Fenced |
| Landscape Features | Lawn |
Rooms
| Level | Type | Length | Width | Dimensions |
|---|---|---|---|---|
| Second Level | Primary Bedroom | 13 ft ,1 in | 11 ft ,2 in | 13 ft ,1 in x 11 ft ,2 in |
| Second Level | Bedroom | 11 ft ,2 in | 8 ft ,2 in | 11 ft ,2 in x 8 ft ,2 in |
| Second Level | 4pc Bathroom | 8 ft ,3 in | 4 ft ,10 in | 8 ft ,3 in x 4 ft ,10 in |
| Second Level | Den | 8 ft ,2 in | 8 ft ,1 in | 8 ft ,2 in x 8 ft ,1 in |
| Basement | Other | 18 ft ,11 in | 13 ft ,1 in | 18 ft ,11 in x 13 ft ,1 in |
| Basement | Laundry Room | 17 ft ,3 in | 8 ft | 17 ft ,3 in x 8 ft |
| Main Level | Living Room | 15 ft ,1 in | 13 ft ,1 in | 15 ft ,1 in x 13 ft ,1 in |
| Main Level | Kitchen | 13 ft ,9 in | 12 ft ,2 in | 13 ft ,9 in x 12 ft ,2 in |
| Main Level | 2pc Bathroom | 2 ft ,10 in | 6 ft ,9 in | 2 ft ,10 in x 6 ft ,9 in |
https://www.realtor.ca/real-estate/28413566/3754-7th-avenue-e-regina-parkridge-rg
Interested?
Contact us for more information





























