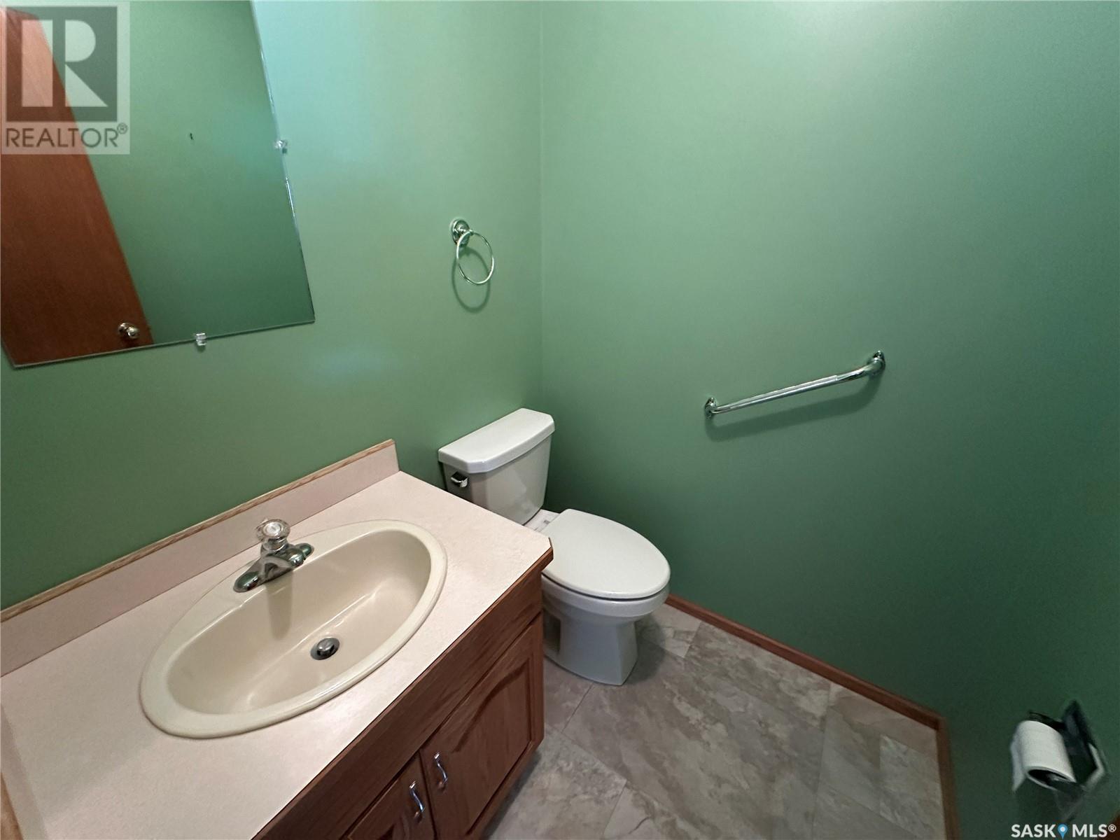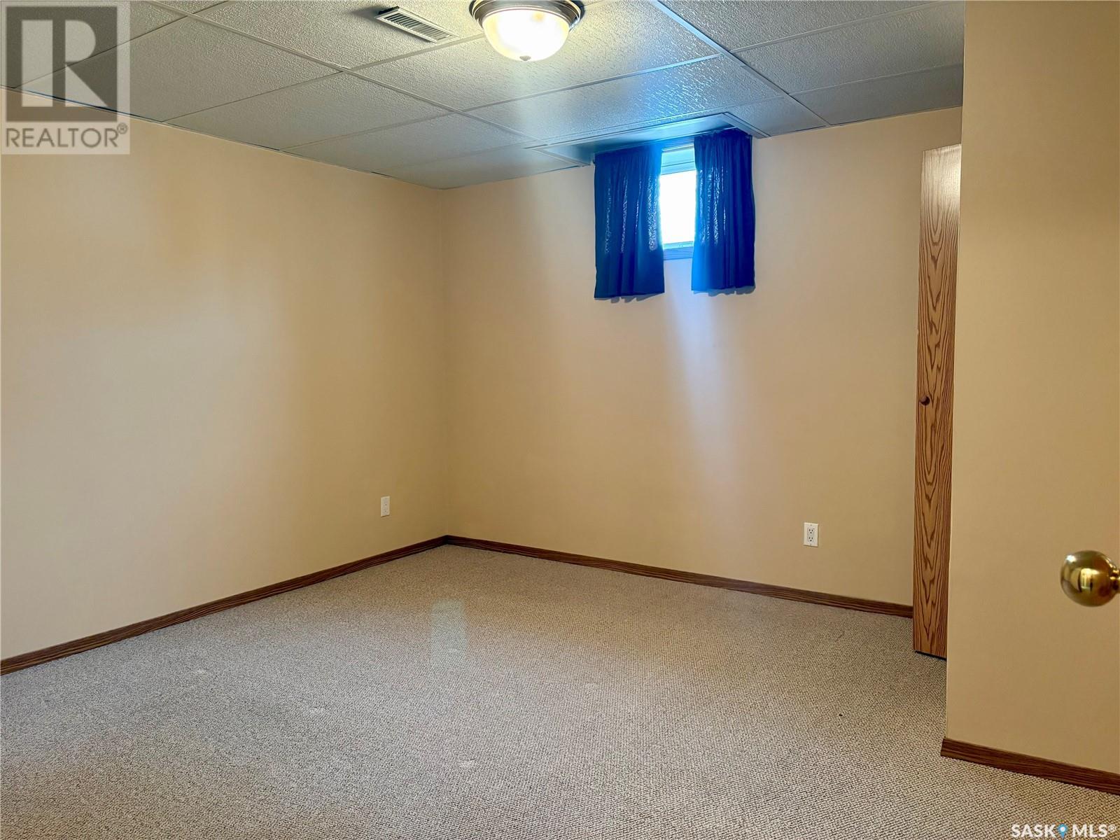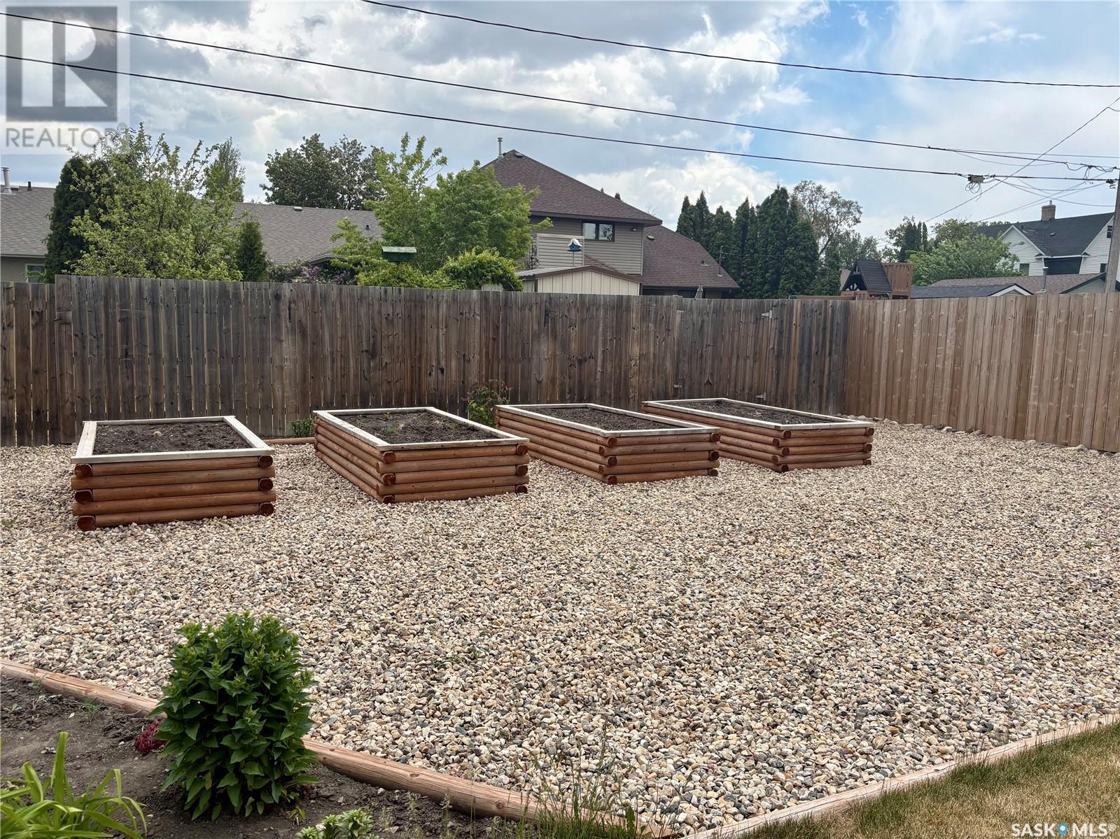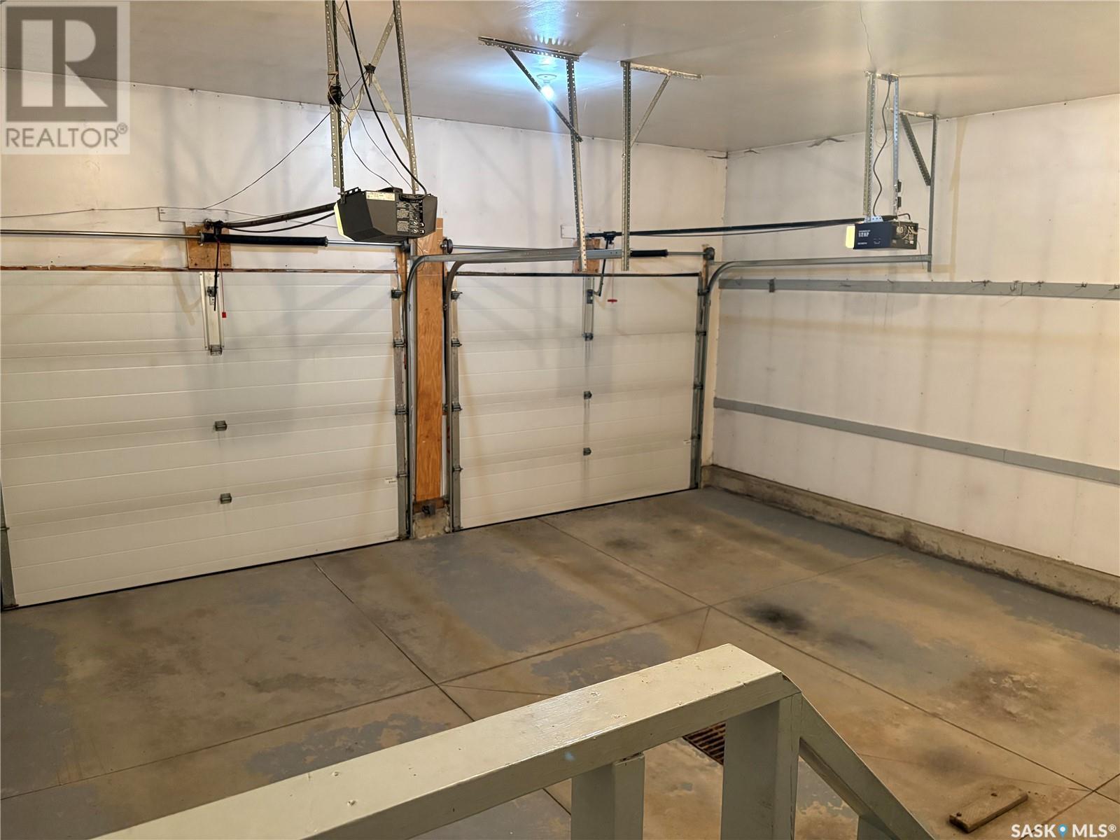3 Bedroom
3 Bathroom
1312 sqft
Bungalow
Central Air Conditioning
Forced Air
Lawn, Garden Area
$399,000
Well-Maintained Bungalow in a Great Humboldt Location! This 1,312 sq ft bungalow has been extremely well cared for and it shows in every corner. Located close to schools and downtown, it’s in a quiet, convenient spot—perfect for families or anyone looking to settle into a solid, comfortable home. The main floor features bright windows and a welcoming open-concept layout connecting the kitchen, dining, and living room. There are two good-sized bedrooms, including a primary with its own ensuite. The laundry room is also on the main floor and could easily be turned into a third bedroom if needed. A full 4-piece bathroom completes the main level. Downstairs offers a huge living room, an additional bedroom, tons of storage space, and a cold storage room for all your extras. Outside, the beautifully landscaped yard adds charm and privacy, and the double attached garage gives you plenty of space for parking and storage. If you’re looking for a move-in-ready home in a great location, this one’s worth a look.... As per the Seller’s direction, all offers will be presented on 2025-06-11 at 4:00 PM (id:43042)
Property Details
|
MLS® Number
|
SK008228 |
|
Property Type
|
Single Family |
|
Features
|
Rectangular, Double Width Or More Driveway, Sump Pump |
|
Structure
|
Patio(s) |
Building
|
Bathroom Total
|
3 |
|
Bedrooms Total
|
3 |
|
Appliances
|
Refrigerator, Dishwasher, Microwave, Oven - Built-in, Window Coverings, Garage Door Opener Remote(s), Hood Fan, Storage Shed, Stove |
|
Architectural Style
|
Bungalow |
|
Basement Development
|
Finished |
|
Basement Type
|
Full (finished) |
|
Constructed Date
|
1994 |
|
Cooling Type
|
Central Air Conditioning |
|
Heating Fuel
|
Natural Gas |
|
Heating Type
|
Forced Air |
|
Stories Total
|
1 |
|
Size Interior
|
1312 Sqft |
|
Type
|
House |
Parking
|
Attached Garage
|
|
|
Garage
|
|
|
Parking Space(s)
|
4 |
Land
|
Acreage
|
No |
|
Landscape Features
|
Lawn, Garden Area |
|
Size Frontage
|
50 Ft |
|
Size Irregular
|
0.15 |
|
Size Total
|
0.15 Ac |
|
Size Total Text
|
0.15 Ac |
Rooms
| Level |
Type |
Length |
Width |
Dimensions |
|
Basement |
Other |
9 ft ,11 in |
10 ft ,11 in |
9 ft ,11 in x 10 ft ,11 in |
|
Basement |
Family Room |
36 ft ,5 in |
14 ft ,4 in |
36 ft ,5 in x 14 ft ,4 in |
|
Basement |
Storage |
8 ft ,11 in |
7 ft ,11 in |
8 ft ,11 in x 7 ft ,11 in |
|
Basement |
Bedroom |
12 ft ,8 in |
12 ft ,11 in |
12 ft ,8 in x 12 ft ,11 in |
|
Basement |
Storage |
5 ft ,11 in |
14 ft ,11 in |
5 ft ,11 in x 14 ft ,11 in |
|
Basement |
3pc Bathroom |
6 ft ,11 in |
8 ft ,7 in |
6 ft ,11 in x 8 ft ,7 in |
|
Main Level |
Family Room |
14 ft ,6 in |
18 ft ,10 in |
14 ft ,6 in x 18 ft ,10 in |
|
Main Level |
Dining Room |
14 ft ,6 in |
9 ft ,1 in |
14 ft ,6 in x 9 ft ,1 in |
|
Main Level |
4pc Bathroom |
4 ft ,2 in |
8 ft ,7 in |
4 ft ,2 in x 8 ft ,7 in |
|
Main Level |
Bedroom |
11 ft ,2 in |
12 ft |
11 ft ,2 in x 12 ft |
|
Main Level |
Bedroom |
12 ft |
13 ft |
12 ft x 13 ft |
|
Main Level |
Laundry Room |
9 ft ,9 in |
11 ft ,11 in |
9 ft ,9 in x 11 ft ,11 in |
|
Main Level |
Kitchen |
11 ft ,9 in |
11 ft ,11 in |
11 ft ,9 in x 11 ft ,11 in |
|
Main Level |
2pc Ensuite Bath |
5 ft ,1 in |
5 ft |
5 ft ,1 in x 5 ft |
https://www.realtor.ca/real-estate/28414773/720-12th-street-humboldt
































