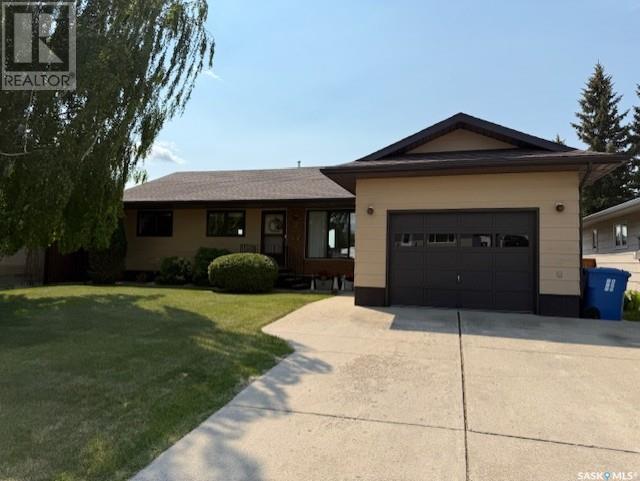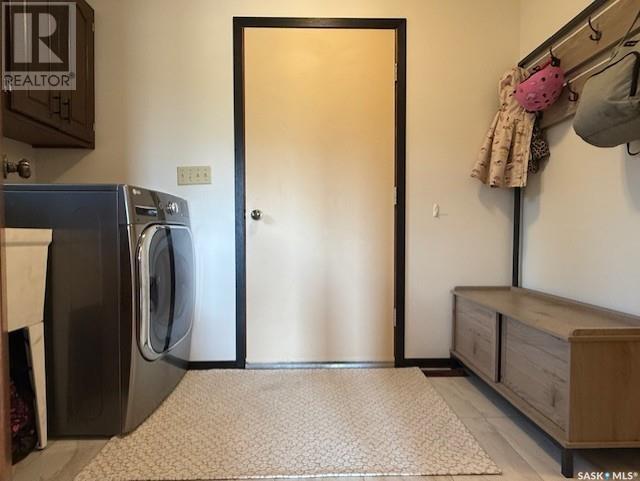4 Bedroom
4 Bathroom
1351 sqft
Bungalow
Fireplace
Central Air Conditioning, Air Exchanger
Forced Air
Lawn, Underground Sprinkler, Garden Area
$330,000
Welcome to 7 Combe Avenue in Melville—a spacious 1,351 sq ft bungalow nestled in the sought-after Vanier Drive area. If you’ve been dreaming of a home that offers both space and function in a quiet, family-friendly neighbourhood, this one checks all the boxes. With 3 bedrooms on the main floor (including a primary suite with its own 2-piece ensuite), this home gives everyone their own space—and then some. In total, there are 4 bathrooms: a full 4-piece main bath, the 2-piece ensuite, another 2-piece off the garage and laundry area (hello convenience!), and a fourth full bathroom in the basement. Most of the main floor has been refreshed with vinyl plank flooring in the past 8 months, giving the space a clean, modern feel. The fully finished basement is a huge bonus, featuring a spacious rec room, a cozy family room complete with a gas fireplace, a fourth bedroom, and a bonus room perfect for an office, gym, or hobby space. There's also a generous utility room with tons of storage, so no more wondering where to put your holiday bins or pantry overflow. Major upgrades? You bet. A high-efficiency natural gas furnace and central air were installed in 2025. There is a natural gas water heater, 100 amp service panel and a VanEE air exchanger to keep things fresh and efficient. Step outside and you’ll find a beautifully landscaped, fully fenced yard with underground sprinklers, a natural gas BBQ hookup, and an incredible tiered deck—an entertainer’s dream or the perfect spot to kick back and relax. Whether you’re upsizing, settling down, or just looking for a home with room to grow, 7 Combe Ave delivers comfort, style, and space in one of Melville’s most desirable pockets. This move-in-ready home is located within walking distance of schools, parks, the swimming pool, off off-leash dog park and more! (id:43042)
Property Details
|
MLS® Number
|
SK008231 |
|
Property Type
|
Single Family |
|
Features
|
Treed, Lane, Rectangular, Double Width Or More Driveway |
|
Structure
|
Deck |
Building
|
Bathroom Total
|
4 |
|
Bedrooms Total
|
4 |
|
Appliances
|
Washer, Refrigerator, Dishwasher, Dryer, Garage Door Opener Remote(s), Hood Fan, Stove |
|
Architectural Style
|
Bungalow |
|
Basement Development
|
Finished |
|
Basement Type
|
Full (finished) |
|
Constructed Date
|
1985 |
|
Cooling Type
|
Central Air Conditioning, Air Exchanger |
|
Fireplace Fuel
|
Gas |
|
Fireplace Present
|
Yes |
|
Fireplace Type
|
Conventional |
|
Heating Fuel
|
Natural Gas |
|
Heating Type
|
Forced Air |
|
Stories Total
|
1 |
|
Size Interior
|
1351 Sqft |
|
Type
|
House |
Parking
|
Attached Garage
|
|
|
Parking Space(s)
|
3 |
Land
|
Acreage
|
No |
|
Fence Type
|
Fence |
|
Landscape Features
|
Lawn, Underground Sprinkler, Garden Area |
|
Size Frontage
|
60 Ft |
|
Size Irregular
|
7200.00 |
|
Size Total
|
7200 Sqft |
|
Size Total Text
|
7200 Sqft |
Rooms
| Level |
Type |
Length |
Width |
Dimensions |
|
Basement |
Other |
15 ft |
14 ft ,6 in |
15 ft x 14 ft ,6 in |
|
Basement |
Family Room |
17 ft ,8 in |
11 ft ,10 in |
17 ft ,8 in x 11 ft ,10 in |
|
Basement |
Den |
14 ft ,3 in |
13 ft |
14 ft ,3 in x 13 ft |
|
Basement |
4pc Bathroom |
9 ft ,8 in |
4 ft ,10 in |
9 ft ,8 in x 4 ft ,10 in |
|
Basement |
Bedroom |
13 ft ,1 in |
10 ft ,8 in |
13 ft ,1 in x 10 ft ,8 in |
|
Basement |
Other |
14 ft ,1 in |
12 ft ,9 in |
14 ft ,1 in x 12 ft ,9 in |
|
Main Level |
Living Room |
12 ft ,5 in |
11 ft ,6 in |
12 ft ,5 in x 11 ft ,6 in |
|
Main Level |
Dining Room |
10 ft ,9 in |
9 ft ,8 in |
10 ft ,9 in x 9 ft ,8 in |
|
Main Level |
Kitchen |
14 ft ,1 in |
9 ft ,6 in |
14 ft ,1 in x 9 ft ,6 in |
|
Main Level |
Bonus Room |
14 ft ,1 in |
10 ft ,5 in |
14 ft ,1 in x 10 ft ,5 in |
|
Main Level |
Other |
9 ft ,7 in |
5 ft ,11 in |
9 ft ,7 in x 5 ft ,11 in |
|
Main Level |
2pc Bathroom |
5 ft ,11 in |
4 ft |
5 ft ,11 in x 4 ft |
|
Main Level |
Bedroom |
9 ft ,1 in |
8 ft ,9 in |
9 ft ,1 in x 8 ft ,9 in |
|
Main Level |
Bedroom |
10 ft ,5 in |
9 ft ,9 in |
10 ft ,5 in x 9 ft ,9 in |
|
Main Level |
Primary Bedroom |
12 ft |
10 ft ,5 in |
12 ft x 10 ft ,5 in |
|
Main Level |
2pc Ensuite Bath |
5 ft |
4 ft ,4 in |
5 ft x 4 ft ,4 in |
|
Main Level |
4pc Bathroom |
7 ft ,1 in |
4 ft ,11 in |
7 ft ,1 in x 4 ft ,11 in |
https://www.realtor.ca/real-estate/28417656/7-combe-avenue-melville




















































