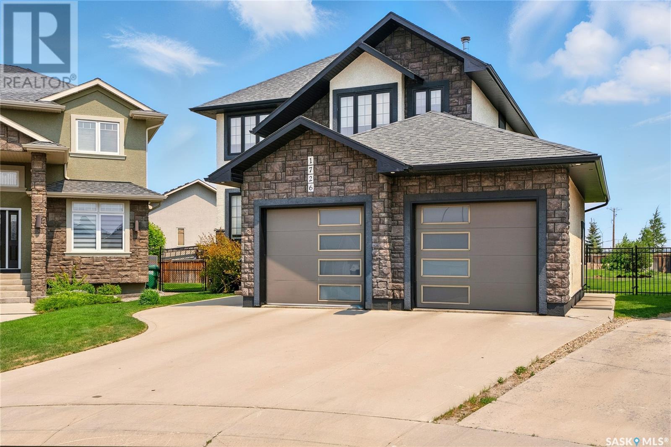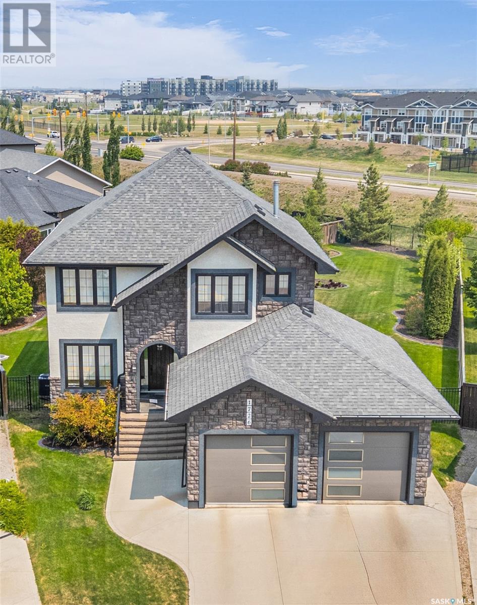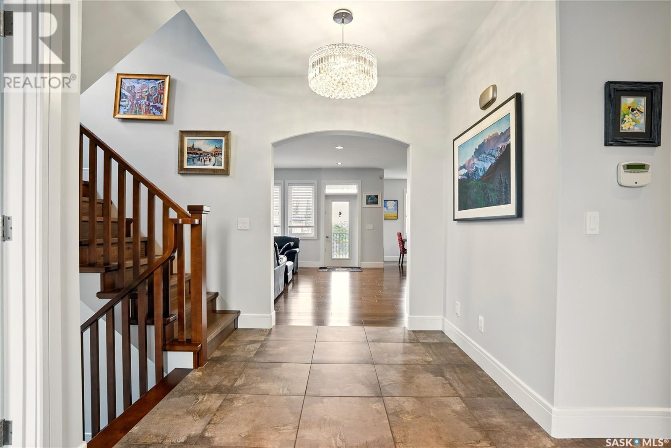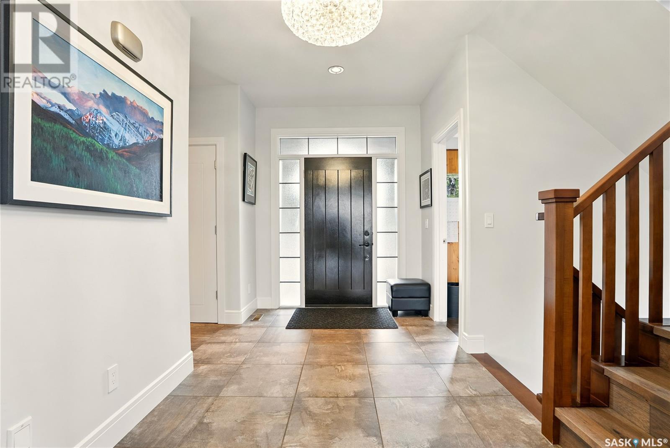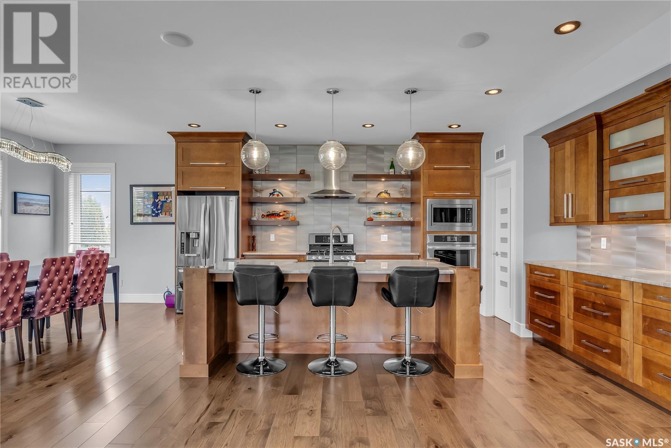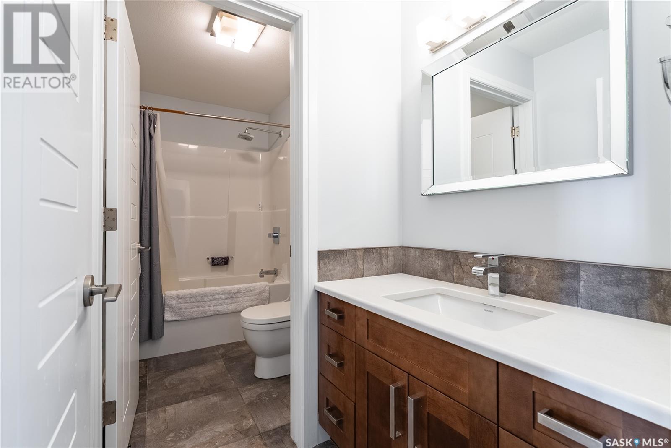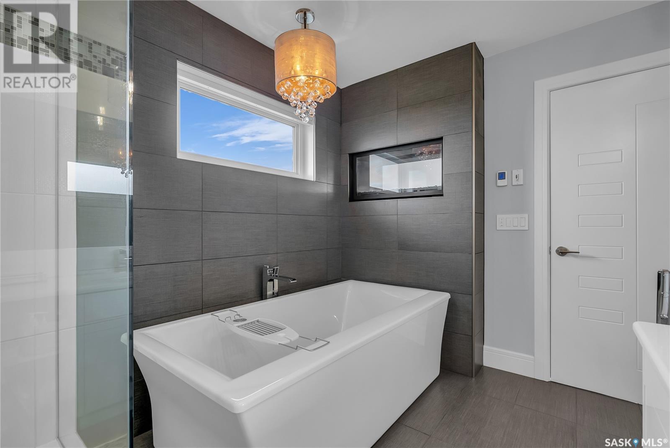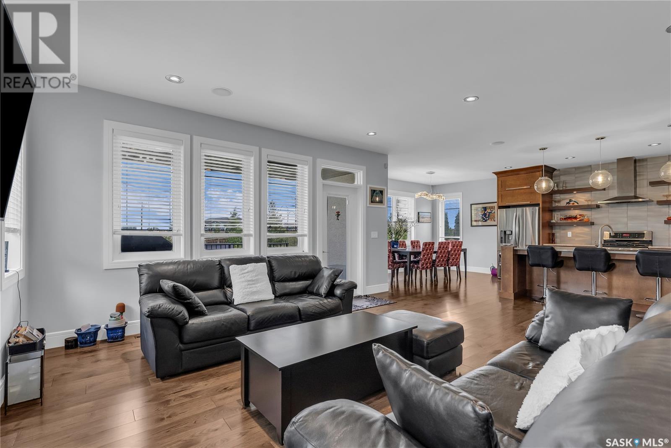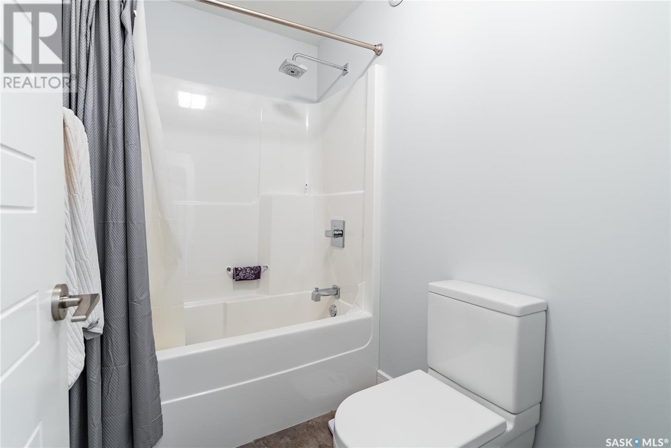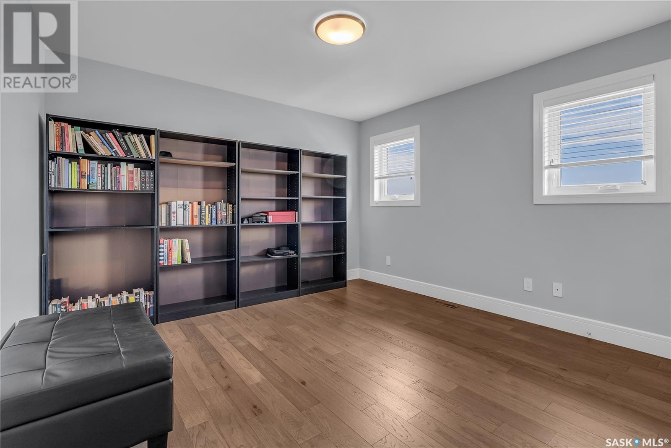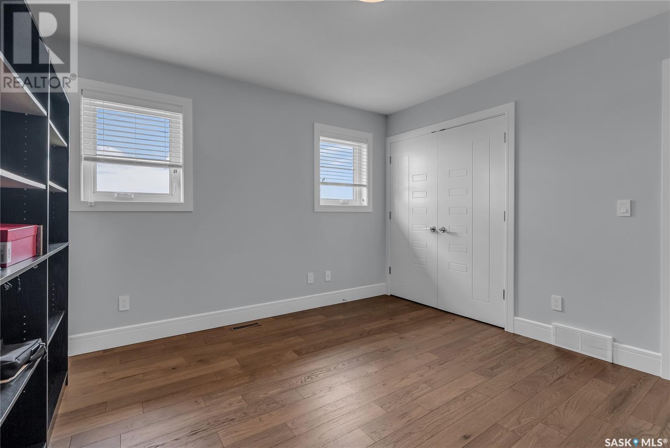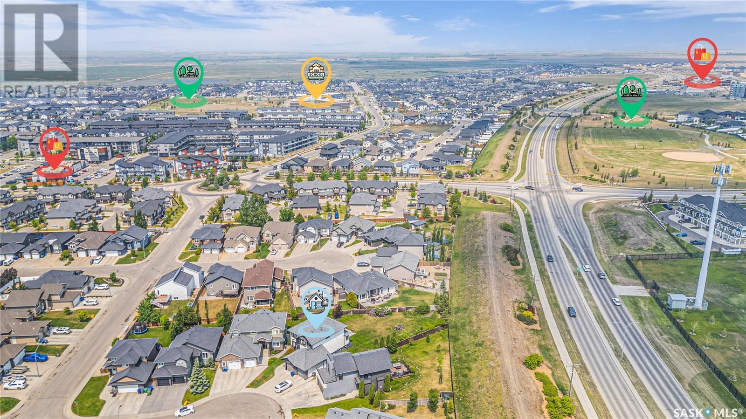4 Bedroom
4 Bathroom
2345 sqft
2 Level
Fireplace
Central Air Conditioning
Forced Air
Lawn, Underground Sprinkler
$929,900
Cul de Sac Luxury home 4 bedroom, 4 bath. This residence is in Immaculate Condition with 2345 sq ft backing the berm. Upon entering a spacious foyer, a Main floor office suitable for a home business, complimented by Hickory floors to a open to family room with a gas fireplace. Garden door to the deck. A custom maple kitchen with Metalux backsplash & Arabesco countertops, sizable Island, top-of-the-line stainless steel appliances. A gas stove is complete with a functional hood fan, walk-through pantry, from a mud room. A large family dining area. Upper level has three bedrooms, with the primary bedroom featuring heated hardwood floors, a fantastic walk-in dressing room with an island & custom cabinetry. Also featuring five en-suite with a fireplace. The lower level is fully developed with large windows, has a family room, bedroom, lots of storage & full bath. This home has all the extras, a 4 Audio, Video System. A drive-through garage door to a massive yard (Sellers spend 100,000) can accommodate a pool, workshop or sports court. Loads of fruit trees for the fruit Gardener’s dream. Don’t miss seeing this spectacular home. (id:43042)
Property Details
|
MLS® Number
|
SK008164 |
|
Property Type
|
Single Family |
|
Neigbourhood
|
Evergreen |
|
Features
|
Cul-de-sac, Treed, Sump Pump |
|
Structure
|
Deck |
Building
|
Bathroom Total
|
4 |
|
Bedrooms Total
|
4 |
|
Appliances
|
Washer, Refrigerator, Dishwasher, Dryer, Microwave, Alarm System, Freezer, Oven - Built-in, Window Coverings, Garage Door Opener Remote(s), Stove |
|
Architectural Style
|
2 Level |
|
Basement Development
|
Finished |
|
Basement Type
|
Full (finished) |
|
Constructed Date
|
2011 |
|
Cooling Type
|
Central Air Conditioning |
|
Fire Protection
|
Alarm System |
|
Fireplace Fuel
|
Gas |
|
Fireplace Present
|
Yes |
|
Fireplace Type
|
Conventional |
|
Heating Fuel
|
Natural Gas |
|
Heating Type
|
Forced Air |
|
Stories Total
|
2 |
|
Size Interior
|
2345 Sqft |
|
Type
|
House |
Parking
|
Attached Garage
|
|
|
Parking Space(s)
|
5 |
Land
|
Acreage
|
No |
|
Fence Type
|
Fence |
|
Landscape Features
|
Lawn, Underground Sprinkler |
|
Size Frontage
|
33 Ft |
|
Size Irregular
|
12335.00 |
|
Size Total
|
12335 Sqft |
|
Size Total Text
|
12335 Sqft |
Rooms
| Level |
Type |
Length |
Width |
Dimensions |
|
Second Level |
Primary Bedroom |
14 ft |
18 ft ,4 in |
14 ft x 18 ft ,4 in |
|
Second Level |
Bedroom |
11 ft ,10 in |
12 ft ,4 in |
11 ft ,10 in x 12 ft ,4 in |
|
Second Level |
Bedroom |
10 ft |
10 ft |
10 ft x 10 ft |
|
Second Level |
5pc Bathroom |
|
|
Measurements not available |
|
Second Level |
4pc Bathroom |
|
|
Measurements not available |
|
Basement |
Family Room |
19 ft |
33 ft |
19 ft x 33 ft |
|
Basement |
Bedroom |
10 ft |
10 ft |
10 ft x 10 ft |
|
Basement |
3pc Bathroom |
|
|
Measurements not available |
|
Main Level |
Living Room |
17 ft ,3 in |
16 ft ,8 in |
17 ft ,3 in x 16 ft ,8 in |
|
Main Level |
Dining Room |
10 ft ,7 in |
13 ft ,11 in |
10 ft ,7 in x 13 ft ,11 in |
|
Main Level |
Kitchen |
14 ft ,4 in |
14 ft |
14 ft ,4 in x 14 ft |
|
Main Level |
Den |
9 ft |
10 ft |
9 ft x 10 ft |
|
Main Level |
2pc Bathroom |
|
|
Measurements not available |
https://www.realtor.ca/real-estate/28417118/1726-pohorecky-rise-saskatoon-evergreen



