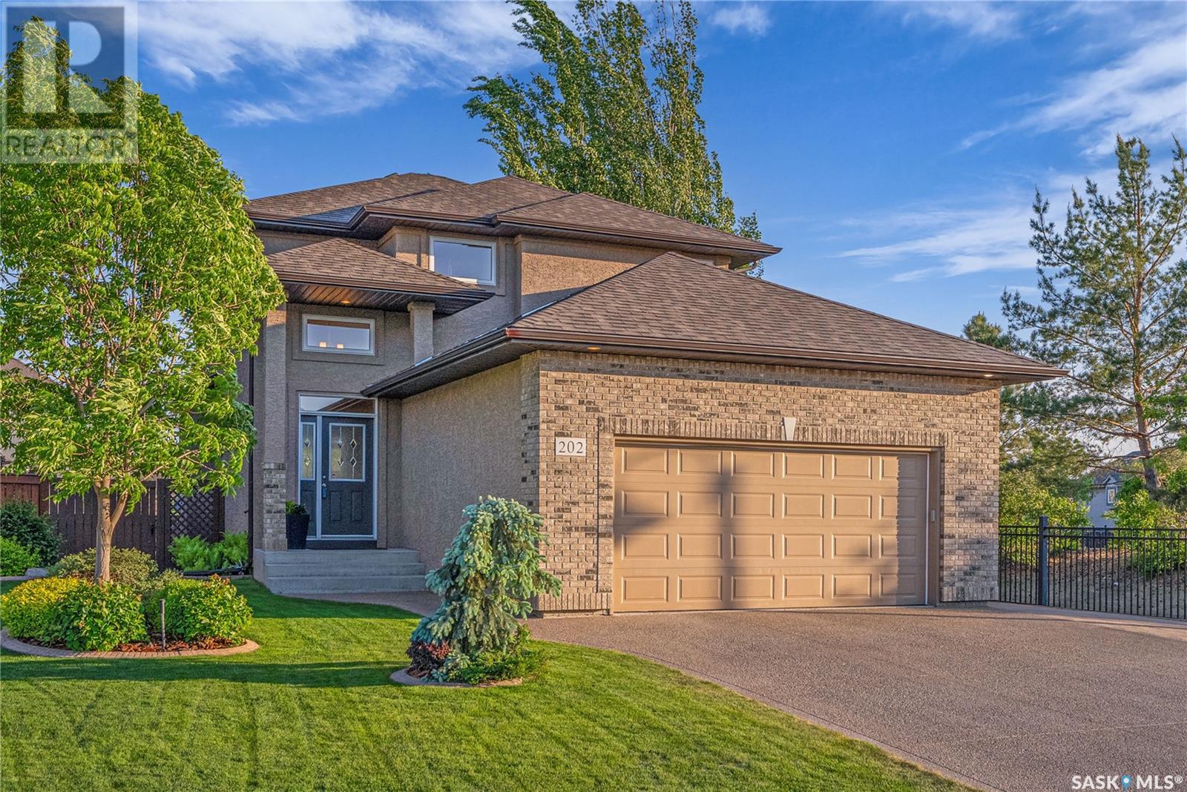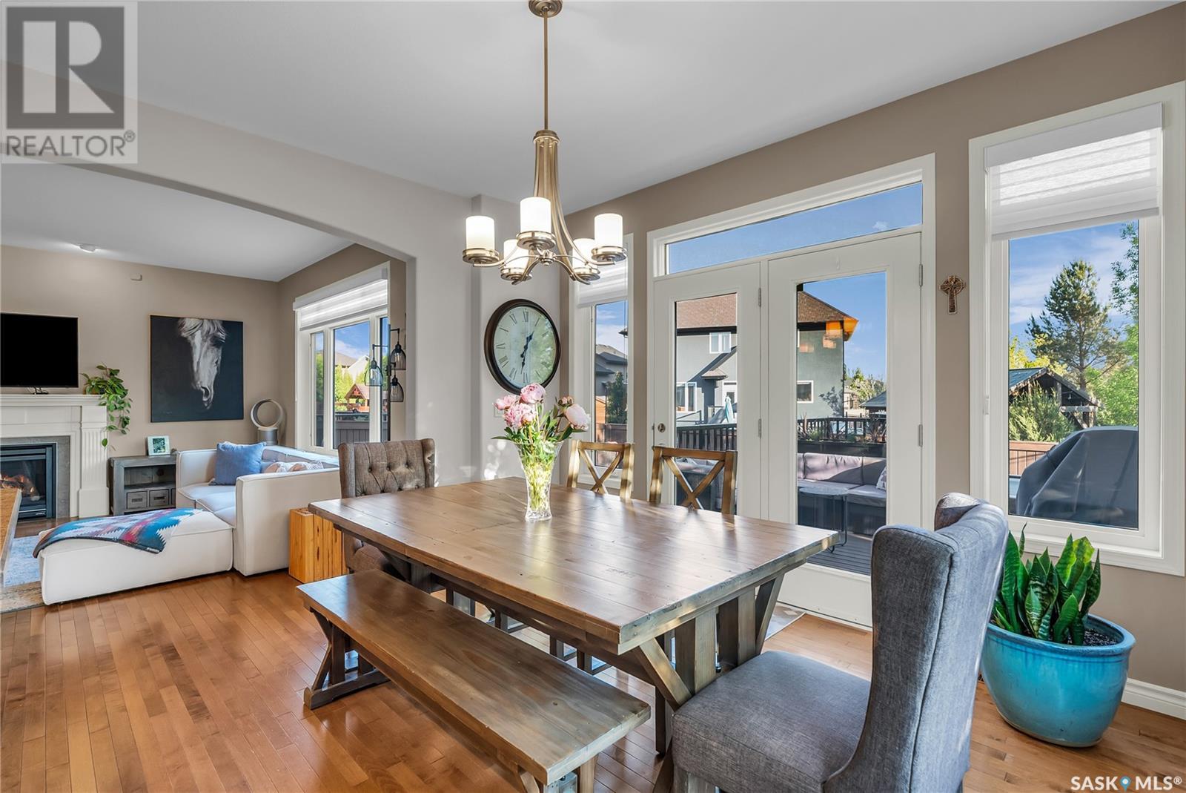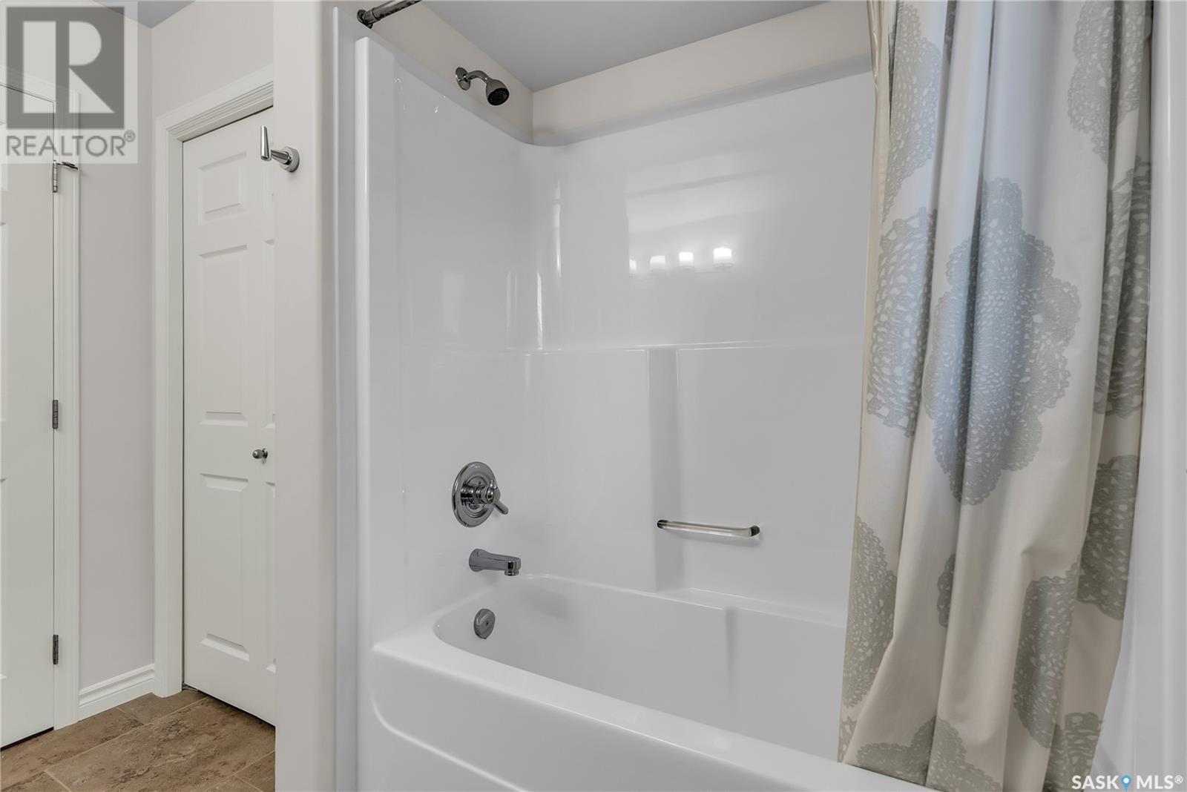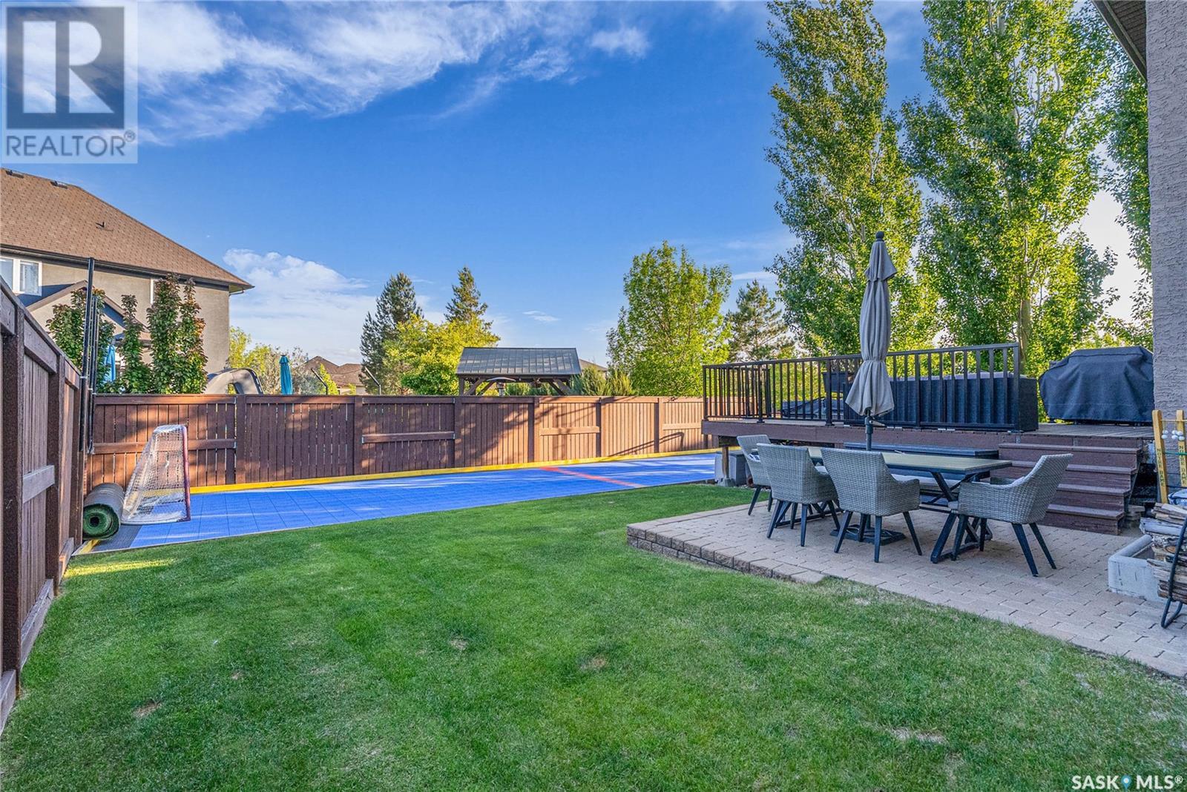202 Robertson Cove Saskatoon, Saskatchewan S7T 0E3
$674,900
Welcome to 202 Robertson Cove, in the highly sought after neighborhood of Stonebridge! This rare opportunity home is adjacent to park and greenspace, is walking distance to elementary schools, and many Stonebridge amenities! With beautiful curb appeal, and a pride of ownership that shows throughout! Stepping inside, you are greeted into your family room, with 9 ft ceilings, maple hardwood flooring, gas fireplace, and views overlooking your backyard. Coming around to your dining and kitchen area, with stainless steel appliances including gas range, custom tiled backsplash, corner pantry, and maple cabinets. A 2-pc bath, and main floor laundry that leads you to your garage, complete the naturally bright and spacious main floor. 2nd level provides your king accommodating primary bedroom with walk-in closet, and 4-pc ensuite with tile floors and oversized vanity. Two additional bedrooms, plus a 4-pc bath complete this level. Basement is fully done with vinyl plank flooring throughout, family room with recessed lighting, and beautiful sliding bar doors opening to a games room. Backyard offers a large two-tiered deck with gas BBQ hookup, recessed hot tub and black railing, stamped interlocking brick patio, for a perfect entertaining space! Your very own sports court, stone edging, and gorgeous landscape complete your backyard oasis! Additional features of this home include triple driveway to allow RV parking, underground sprinklers, A/C, and oversized 6ft gate. This home is immaculate, and situated in a great neighborhood that you wont want to miss out on!... As per the Seller’s direction, all offers will be presented on 2025-06-08 at 6:00 PM (id:43042)
Open House
This property has open houses!
2:00 pm
Ends at:4:00 pm
Property Details
| MLS® Number | SK008259 |
| Property Type | Single Family |
| Neigbourhood | Stonebridge |
| Features | Treed, Irregular Lot Size, Sump Pump |
| Structure | Deck, Patio(s) |
Building
| Bathroom Total | 4 |
| Bedrooms Total | 3 |
| Appliances | Washer, Refrigerator, Dishwasher, Dryer, Microwave, Garage Door Opener Remote(s), Stove |
| Architectural Style | 2 Level |
| Basement Development | Finished |
| Basement Type | Full (finished) |
| Constructed Date | 2008 |
| Cooling Type | Central Air Conditioning |
| Fireplace Fuel | Gas |
| Fireplace Present | Yes |
| Fireplace Type | Conventional |
| Heating Fuel | Natural Gas |
| Heating Type | Forced Air |
| Stories Total | 2 |
| Size Interior | 1748 Sqft |
| Type | House |
Parking
| Attached Garage | |
| Interlocked | |
| Heated Garage | |
| Parking Space(s) | 5 |
Land
| Acreage | No |
| Fence Type | Fence |
| Landscape Features | Lawn, Underground Sprinkler |
| Size Frontage | 45 Ft |
| Size Irregular | 5677.00 |
| Size Total | 5677 Sqft |
| Size Total Text | 5677 Sqft |
Rooms
| Level | Type | Length | Width | Dimensions |
|---|---|---|---|---|
| Second Level | Bedroom | 10 ft | 12 ft ,4 in | 10 ft x 12 ft ,4 in |
| Second Level | Bedroom | 11 ft ,4 in | 11 ft ,11 in | 11 ft ,4 in x 11 ft ,11 in |
| Second Level | 4pc Bathroom | Measurements not available | ||
| Second Level | Primary Bedroom | 12 ft ,3 in | 13 ft ,1 in | 12 ft ,3 in x 13 ft ,1 in |
| Second Level | 4pc Bathroom | Measurements not available | ||
| Basement | Living Room | 19 ft | 14 ft ,6 in | 19 ft x 14 ft ,6 in |
| Basement | Games Room | 11 ft | 14 ft | 11 ft x 14 ft |
| Basement | 3pc Bathroom | Measurements not available | ||
| Basement | Other | Measurements not available | ||
| Main Level | Living Room | 17 ft ,5 in | 12 ft ,6 in | 17 ft ,5 in x 12 ft ,6 in |
| Main Level | Dining Room | 11 ft ,4 in | 13 ft ,4 in | 11 ft ,4 in x 13 ft ,4 in |
| Main Level | Kitchen | 9 ft ,11 in | 10 ft ,9 in | 9 ft ,11 in x 10 ft ,9 in |
| Main Level | Laundry Room | Measurements not available | ||
| Main Level | 2pc Bathroom | Measurements not available |
https://www.realtor.ca/real-estate/28416861/202-robertson-cove-saskatoon-stonebridge
Interested?
Contact us for more information





















































