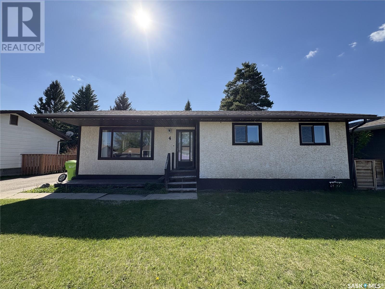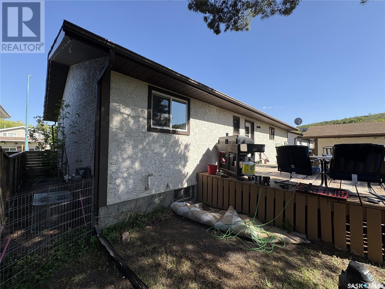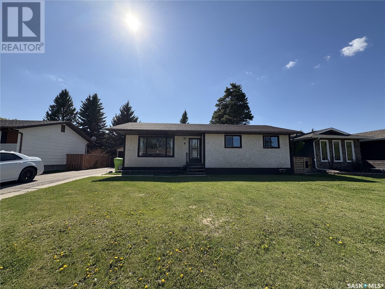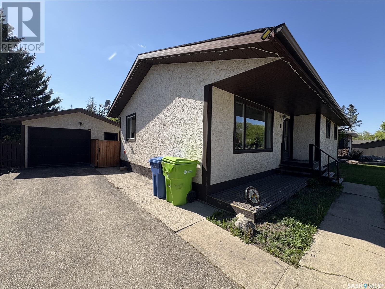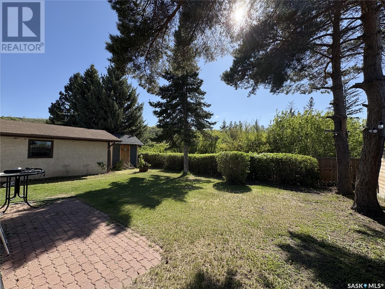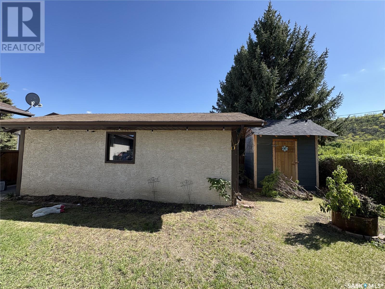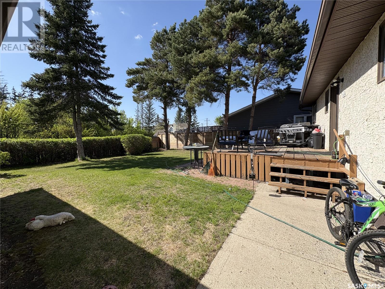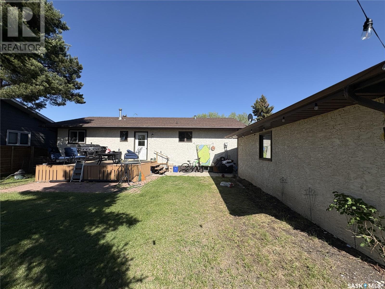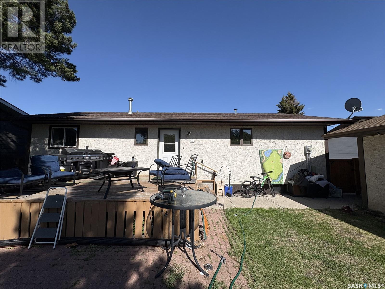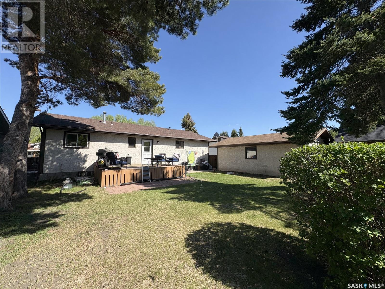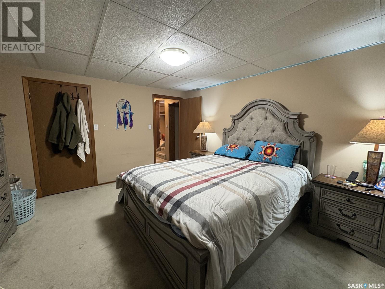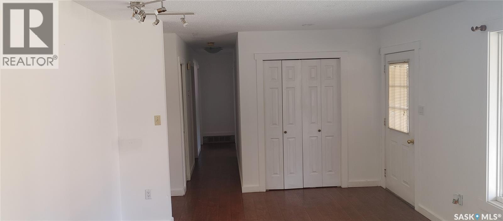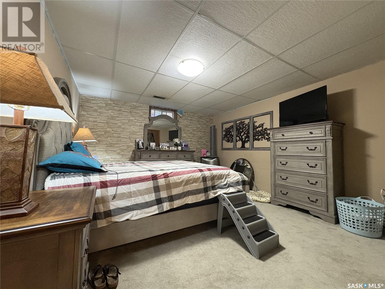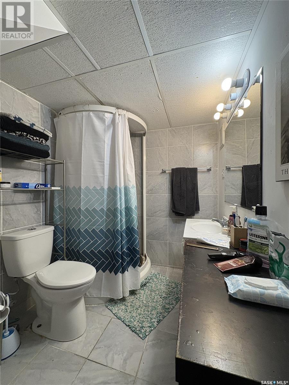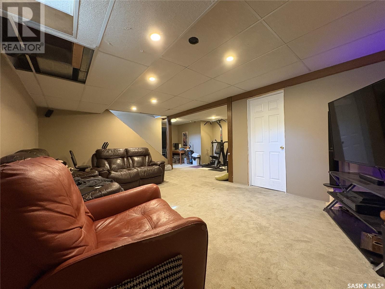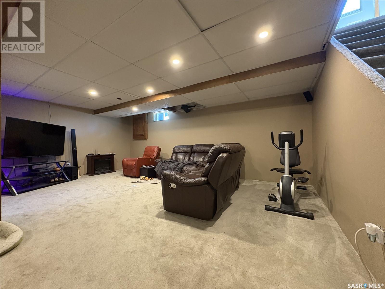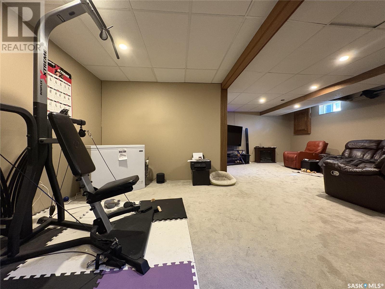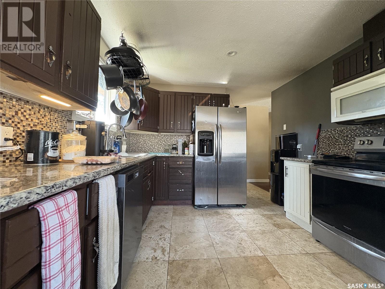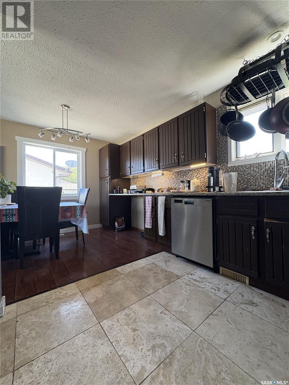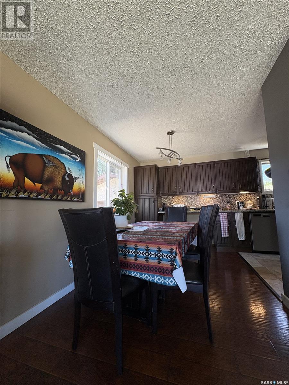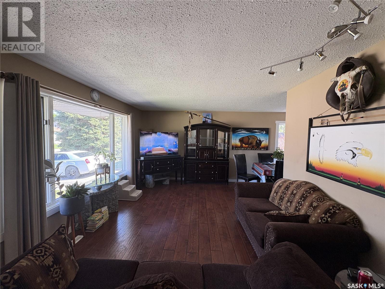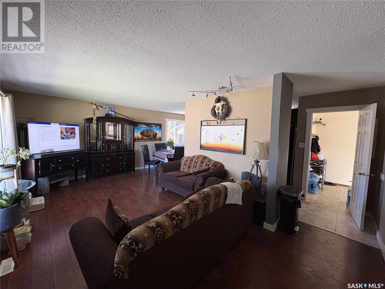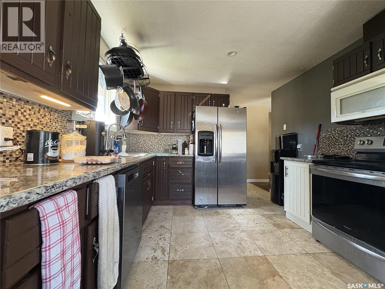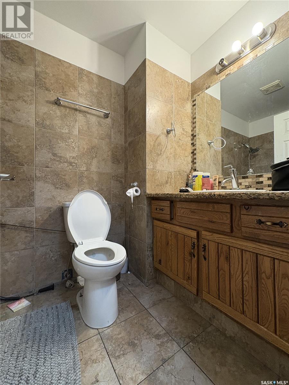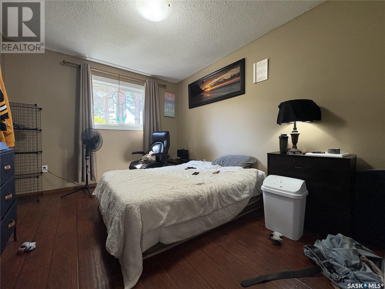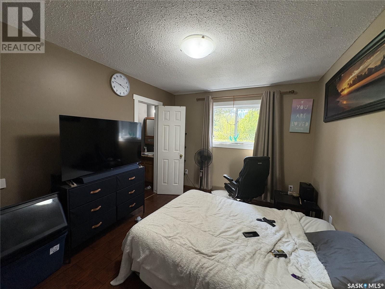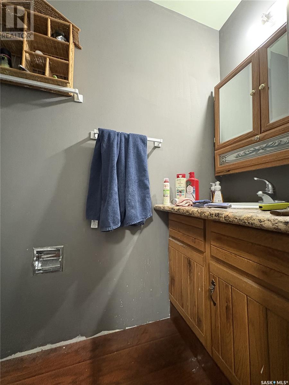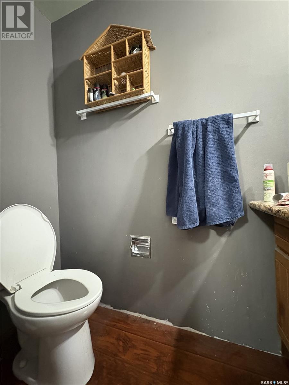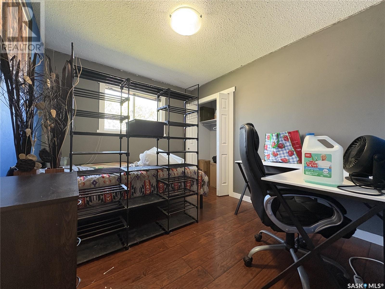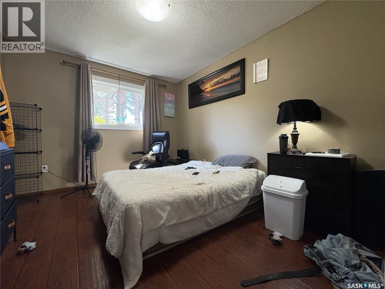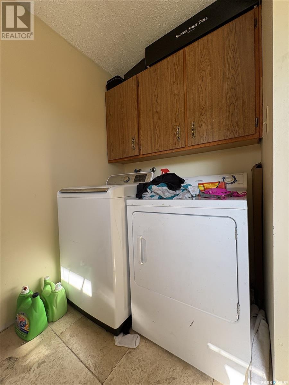4 Bedroom
3 Bathroom
1154 sqft
Bungalow
Forced Air
Lawn
$269,900
Welcome to 4 Willow Crescent, Fort Qu'Appelle – A Perfect Blend of Comfort, Small Town Community, and Convenience! Nestled in the heart of the scenic resort town of Fort Qu’Appelle, this spacious 4-bedroom, 3-bathroom home offers the perfect opportunity for families, first-time buyers, or savvy investors. Located in a quiet, well-established neighborhood, this property provides a peaceful lifestyle while remaining close to everything you need. Enjoy year-round recreation with easy access to four beautiful lakes, four golf courses, and Mission Ridge Winter Park for winter sports enthusiasts. The town also features a wide range of amenities, including restaurants, pharmacies, a modern hospital, dental and medical clinics, all just minutes from your doorstep. Commuters will appreciate the short 30–40 minute drive to Regina, making it ideal for those who want small-town living with city convenience. This home is not only move-in ready for a growing family but also presents an excellent rental opportunity, with a long-term tenant already in place who would love to stay. Don’t miss your chance to own a piece of Fort Qu’Appelle’s welcoming community — whether you're buying your first home or expanding your investment portfolio, 4 Willow Crescent is a must-see! (id:43042)
Property Details
|
MLS® Number
|
SK008253 |
|
Property Type
|
Single Family |
|
Features
|
Rectangular |
|
Structure
|
Deck, Patio(s) |
Building
|
Bathroom Total
|
3 |
|
Bedrooms Total
|
4 |
|
Appliances
|
Washer, Refrigerator, Dishwasher, Dryer, Microwave, Garage Door Opener Remote(s), Stove |
|
Architectural Style
|
Bungalow |
|
Basement Development
|
Partially Finished |
|
Basement Type
|
Full (partially Finished) |
|
Constructed Date
|
1986 |
|
Heating Fuel
|
Natural Gas |
|
Heating Type
|
Forced Air |
|
Stories Total
|
1 |
|
Size Interior
|
1154 Sqft |
|
Type
|
House |
Parking
|
Detached Garage
|
|
|
Parking Pad
|
|
|
Parking Space(s)
|
3 |
Land
|
Acreage
|
No |
|
Landscape Features
|
Lawn |
|
Size Frontage
|
65 Ft |
|
Size Irregular
|
8450.00 |
|
Size Total
|
8450 Sqft |
|
Size Total Text
|
8450 Sqft |
Rooms
| Level |
Type |
Length |
Width |
Dimensions |
|
Basement |
Bedroom |
11 ft |
10 ft |
11 ft x 10 ft |
|
Basement |
3pc Bathroom |
6 ft |
7 ft |
6 ft x 7 ft |
|
Basement |
Other |
7 ft |
10 ft |
7 ft x 10 ft |
|
Basement |
Storage |
12 ft |
7 ft |
12 ft x 7 ft |
|
Basement |
Other |
16 ft |
12 ft |
16 ft x 12 ft |
|
Basement |
Office |
9 ft |
10 ft |
9 ft x 10 ft |
|
Main Level |
Bedroom |
14 ft |
12 ft |
14 ft x 12 ft |
|
Main Level |
Bedroom |
12 ft |
11 ft |
12 ft x 11 ft |
|
Main Level |
Primary Bedroom |
16 ft |
18 ft |
16 ft x 18 ft |
|
Main Level |
Kitchen |
12 ft |
9 ft |
12 ft x 9 ft |
|
Main Level |
Dining Room |
10 ft |
8 ft |
10 ft x 8 ft |
|
Main Level |
Living Room |
17 ft |
10 ft |
17 ft x 10 ft |
|
Main Level |
3pc Bathroom |
7 ft |
9 ft |
7 ft x 9 ft |
|
Main Level |
2pc Bathroom |
4 ft |
8 ft |
4 ft x 8 ft |
https://www.realtor.ca/real-estate/28416392/4-willow-crescent-fort-quappelle


