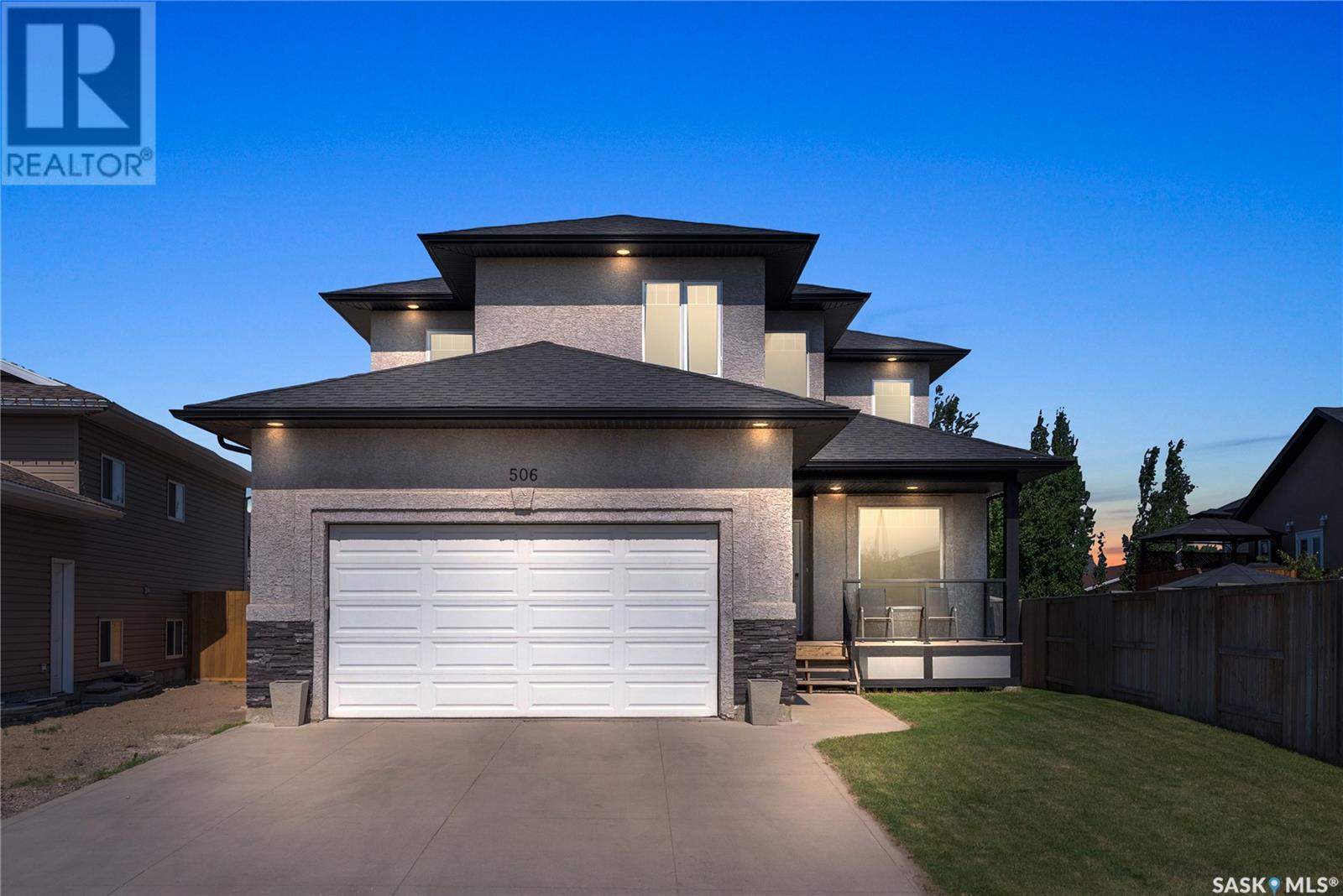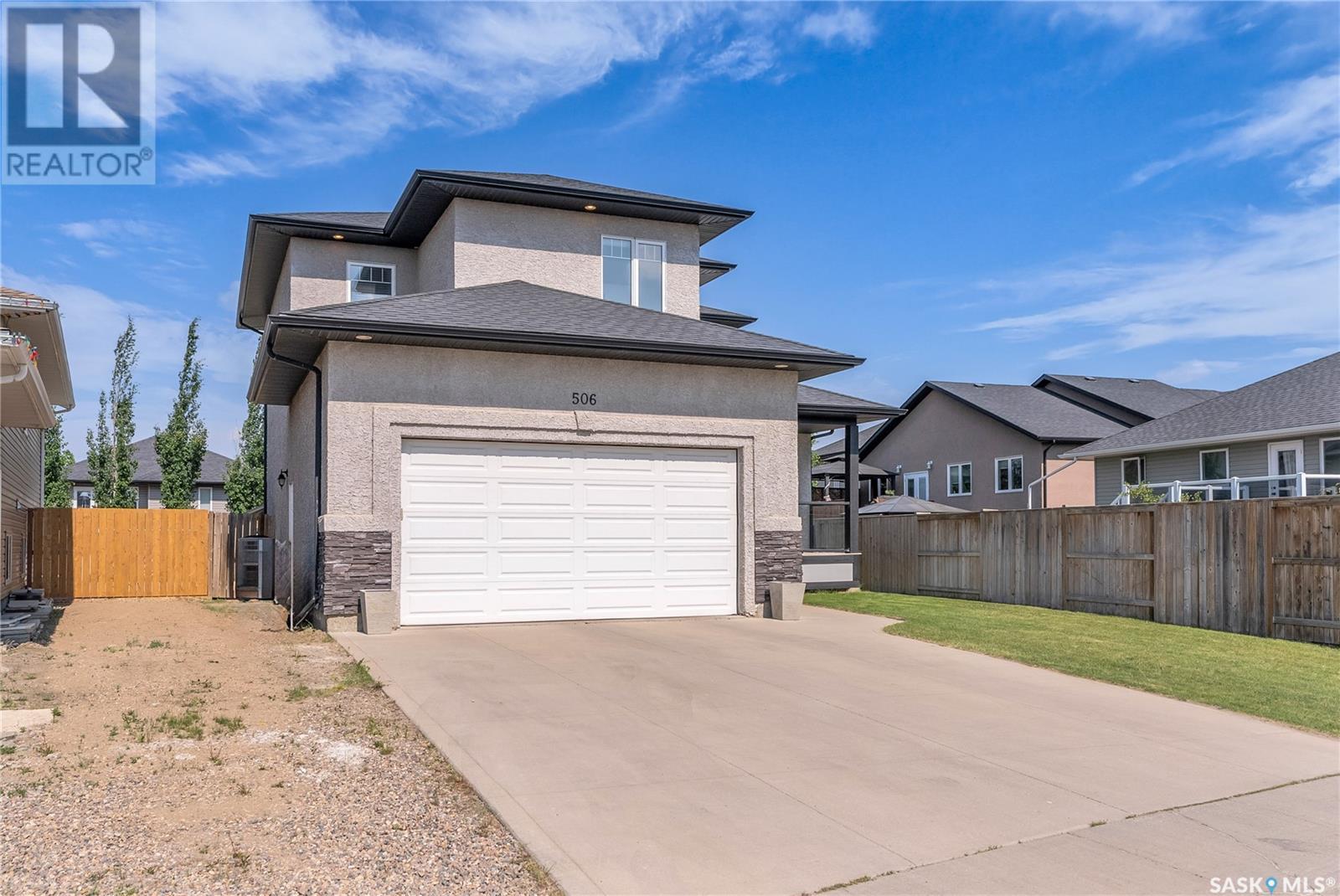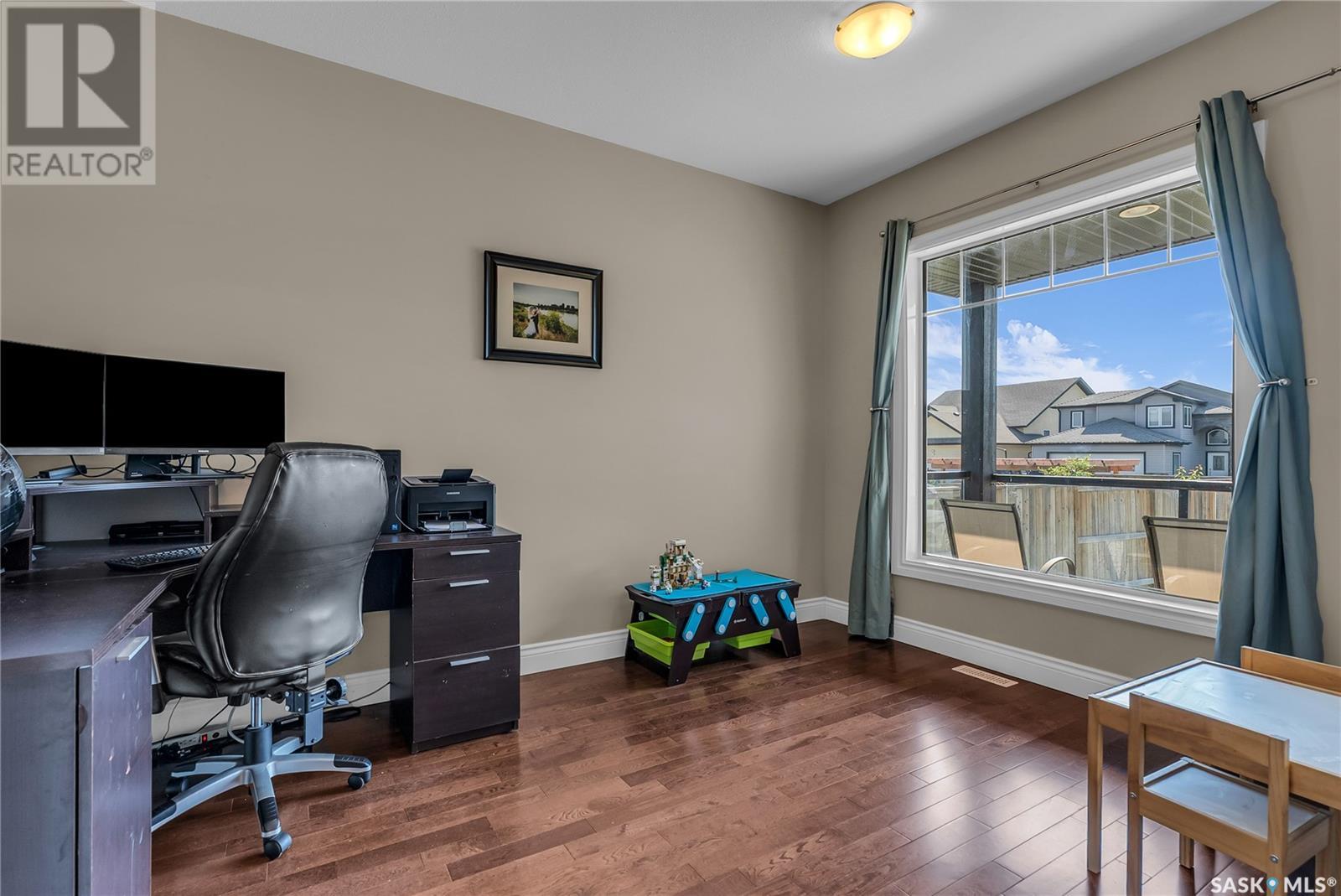506 West Hampton Boulevard Saskatoon, Saskatchewan S7R 0C3
$589,900
Located in the heart of Hampton Village, this custom-built 2,023 sq. ft. two-storey home combines thoughtful design, timeless finishes, and exceptional functionality. With 4 bedrooms, 4 bathrooms, and a large, landscaped yard, it’s perfectly suited for comfortable family living and effortless entertaining. The welcoming front veranda sets the tone as you step into the open-concept main floor, where a spacious living room with a gas fireplace flows seamlessly into the kitchen and dining area. The kitchen features granite countertops, stainless steel appliances, a tiled backsplash, and ample cabinetry. A main floor office or den adds flexibility for remote work, study or a kids playroom. Upstairs, the primary suite offers a true retreat with a walk-in closet and a luxurious 5-piece ensuite, complete with double sinks, a tiled shower with full tile surround, and a deep soaker tub. Two additional bedrooms and a full bathroom complete the upper level. The fully finished basement includes a versatile gym space with durable rubber flooring—easily convertible to a 4th bedroom or multipurpose room. A stylish bar with quartz countertops and a built-in projector and screen make it perfect for entertaining or relaxing. Step outside to your private backyard oasis featuring a spacious deck, patio, mature trees, garden beds, and a shed for added storage. The insulated double garage provides year-round functionality. Set in a family-friendly neighbourhood close to parks, schools, and amenities, this move-in-ready home in Hampton Village is loaded with upgrades and ready to impress.... As per the Seller’s direction, all offers will be presented on 2025-06-08 at 6:00 PM (id:43042)
Open House
This property has open houses!
1:00 pm
Ends at:3:00 pm
11:00 am
Ends at:12:30 pm
Property Details
| MLS® Number | SK008370 |
| Property Type | Single Family |
| Neigbourhood | Hampton Village |
| Features | Treed, Sump Pump |
| Structure | Deck, Patio(s) |
Building
| Bathroom Total | 4 |
| Bedrooms Total | 4 |
| Appliances | Washer, Refrigerator, Dishwasher, Dryer, Microwave, Alarm System, Humidifier, Window Coverings, Garage Door Opener Remote(s), Play Structure, Storage Shed, Stove |
| Architectural Style | 2 Level |
| Basement Development | Finished |
| Basement Type | Full (finished) |
| Constructed Date | 2008 |
| Cooling Type | Central Air Conditioning |
| Fire Protection | Alarm System |
| Fireplace Fuel | Gas |
| Fireplace Present | Yes |
| Fireplace Type | Conventional |
| Heating Fuel | Natural Gas |
| Heating Type | Forced Air |
| Stories Total | 2 |
| Size Interior | 2023 Sqft |
| Type | House |
Parking
| Attached Garage | |
| Parking Space(s) | 4 |
Land
| Acreage | No |
| Fence Type | Fence |
| Landscape Features | Lawn, Underground Sprinkler, Garden Area |
| Size Irregular | 6141.00 |
| Size Total | 6141 Sqft |
| Size Total Text | 6141 Sqft |
Rooms
| Level | Type | Length | Width | Dimensions |
|---|---|---|---|---|
| Second Level | Bedroom | 12 ft ,11 in | 10 ft | 12 ft ,11 in x 10 ft |
| Second Level | Primary Bedroom | 13 ft ,1 in | 15 ft ,2 in | 13 ft ,1 in x 15 ft ,2 in |
| Second Level | 5pc Ensuite Bath | - x - | ||
| Second Level | Bedroom | 10 ft | 10 ft | 10 ft x 10 ft |
| Second Level | Dining Nook | 4 ft ,1 in | 8 ft | 4 ft ,1 in x 8 ft |
| Second Level | 4pc Bathroom | - x - | ||
| Basement | Family Room | 33 ft ,7 in | 13 ft | 33 ft ,7 in x 13 ft |
| Basement | 3pc Bathroom | - x - | ||
| Basement | Storage | - x - | ||
| Basement | Other | - x - | ||
| Basement | Bedroom | 12 ft | 13 ft | 12 ft x 13 ft |
| Main Level | Foyer | - x - | ||
| Main Level | Den | 13 ft | 8 ft | 13 ft x 8 ft |
| Main Level | Kitchen | 12 ft ,6 in | 11 ft ,9 in | 12 ft ,6 in x 11 ft ,9 in |
| Main Level | Dining Room | 8 ft ,4 in | 14 ft | 8 ft ,4 in x 14 ft |
| Main Level | Living Room | 14 ft | 16 ft ,7 in | 14 ft x 16 ft ,7 in |
| Main Level | 2pc Bathroom | - x - | ||
| Main Level | Other | - x - |
https://www.realtor.ca/real-estate/28419982/506-west-hampton-boulevard-saskatoon-hampton-village
Interested?
Contact us for more information






















































