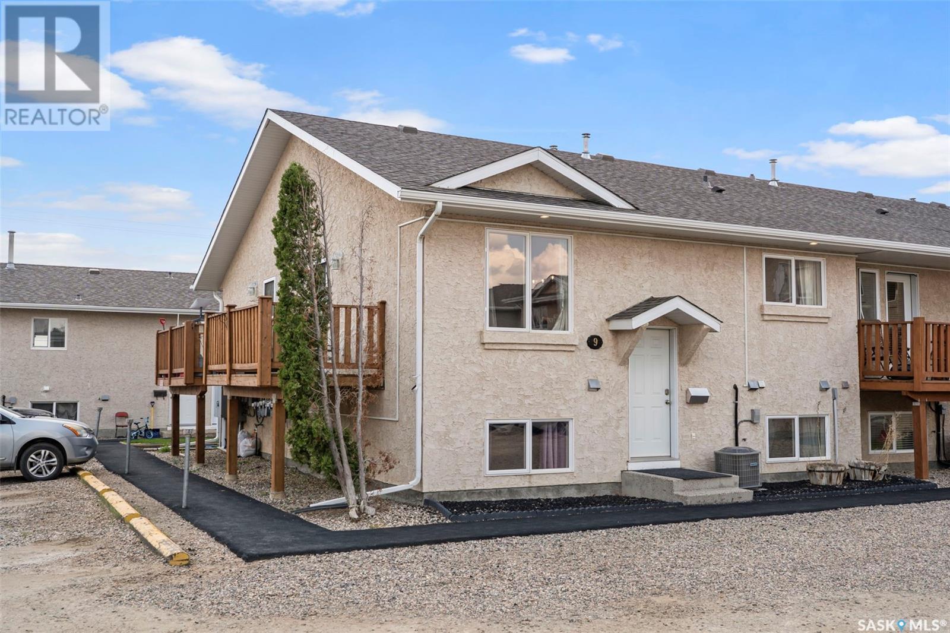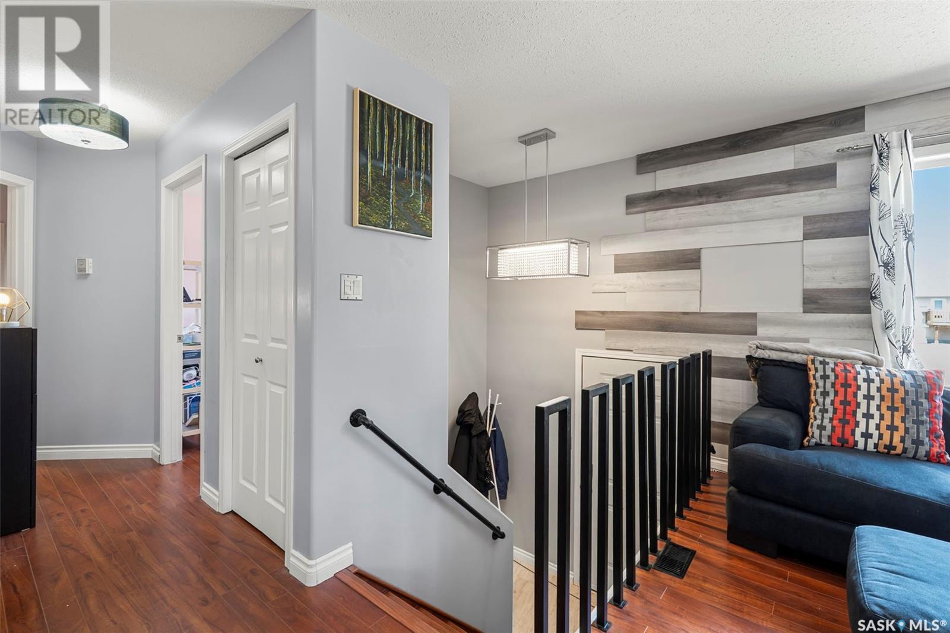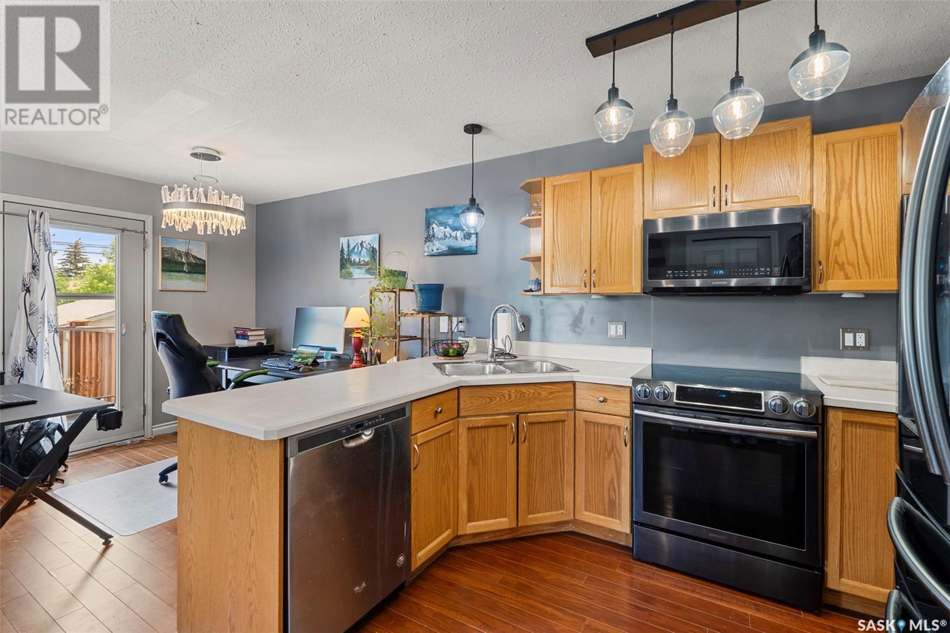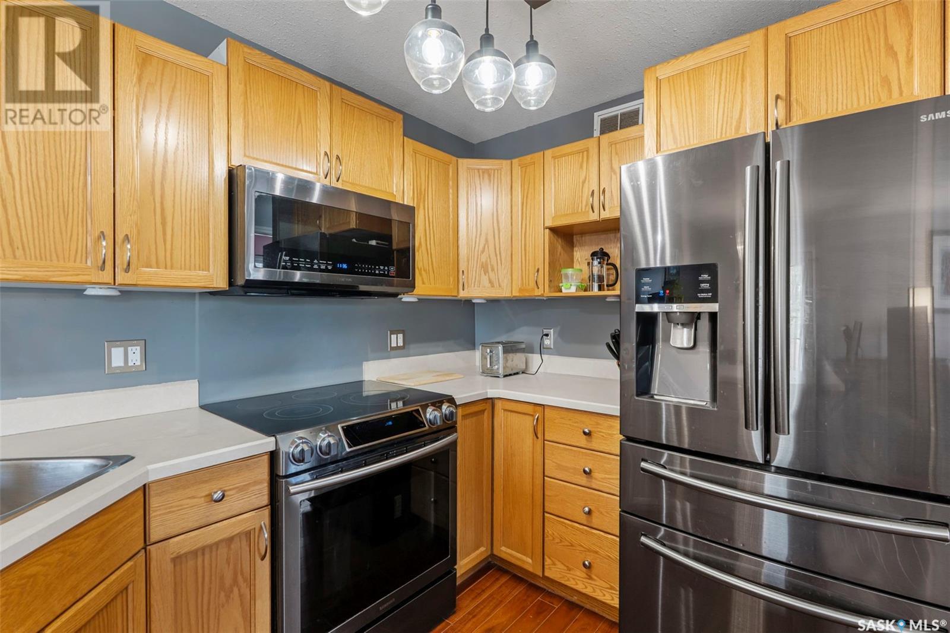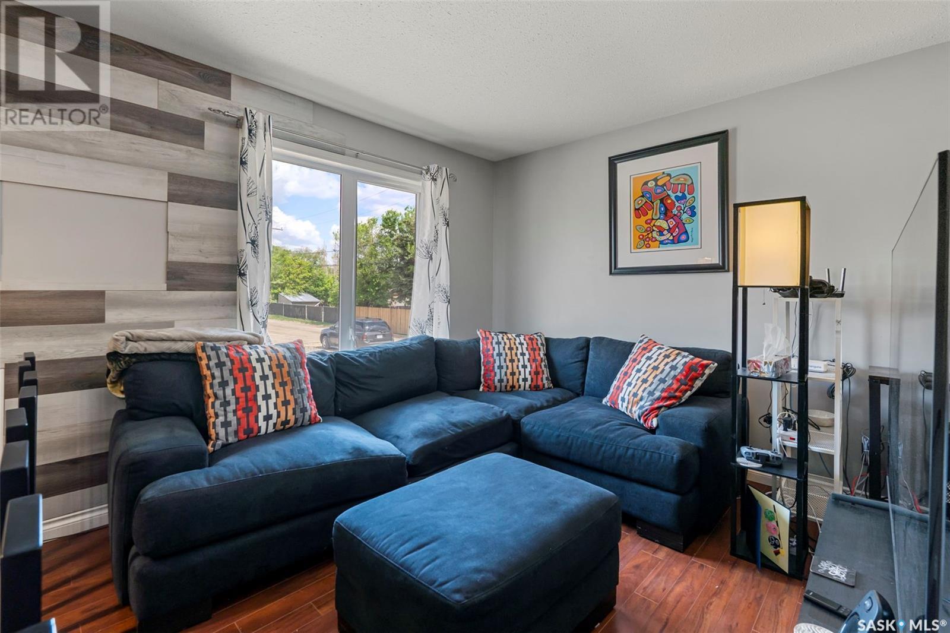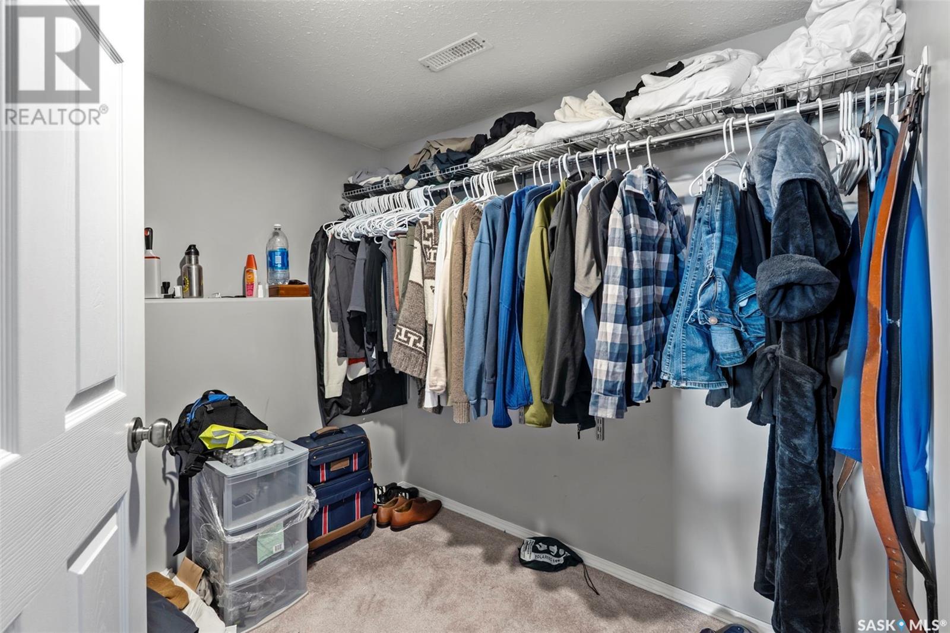9 231 Main Street Martensville, Saskatchewan S0K 2T0
$204,900Maintenance,
$310 Monthly
Maintenance,
$310 MonthlyWelcome to 9-231 main street in Martensville. This end unit, fully developed bi-level (1120 square feet developed) townhouse features 3 bedrooms and 2 bathrooms. The main floor boasts an open concept living room, dining room, and kitchen, with direct access to the private deck from the dining room, a bedroom, and a 2 piece bathroom. The lower level includes 2 good size bedrooms with large windows (walk in closet in the primary bedroom), a 4 piece bathroom, and the laundry/utility room with storage space. Conveniently located under the stairs is additional storage space. 2 surface parking stalls. Central air conditioning. Fridge, Stove, Microwave, Dishwasher, Washer, Dryer all included. (id:43042)
Property Details
| MLS® Number | SK008393 |
| Property Type | Single Family |
| Community Features | Pets Allowed With Restrictions |
| Features | Double Width Or More Driveway |
| Structure | Deck |
Building
| Bathroom Total | 2 |
| Bedrooms Total | 3 |
| Appliances | Washer, Refrigerator, Dishwasher, Dryer, Microwave, Window Coverings, Stove |
| Architectural Style | Bi-level |
| Basement Development | Finished |
| Basement Type | Full (finished) |
| Constructed Date | 2005 |
| Cooling Type | Central Air Conditioning |
| Heating Fuel | Natural Gas |
| Heating Type | Forced Air |
| Size Interior | 560 Sqft |
| Type | Row / Townhouse |
Parking
| Surfaced | 2 |
| None | |
| Gravel | |
| Parking Space(s) | 2 |
Land
| Acreage | No |
| Landscape Features | Lawn |
Rooms
| Level | Type | Length | Width | Dimensions |
|---|---|---|---|---|
| Basement | Bedroom | 10 ft | 11 ft ,5 in | 10 ft x 11 ft ,5 in |
| Basement | 4pc Bathroom | Measurements not available | ||
| Basement | Bedroom | 9 ft ,3 in | 9 ft ,1 in | 9 ft ,3 in x 9 ft ,1 in |
| Basement | Laundry Room | Measurements not available | ||
| Main Level | Foyer | Measurements not available | ||
| Main Level | Living Room | 9 ft ,5 in | 10 ft | 9 ft ,5 in x 10 ft |
| Main Level | Dining Room | 7 ft | 9 ft ,3 in | 7 ft x 9 ft ,3 in |
| Main Level | Kitchen | 10 ft ,3 in | 7 ft ,2 in | 10 ft ,3 in x 7 ft ,2 in |
| Main Level | Bedroom | 8 ft | 9 ft ,1 in | 8 ft x 9 ft ,1 in |
| Main Level | 2pc Bathroom | Measurements not available |
https://www.realtor.ca/real-estate/28419981/9-231-main-street-martensville
Interested?
Contact us for more information


