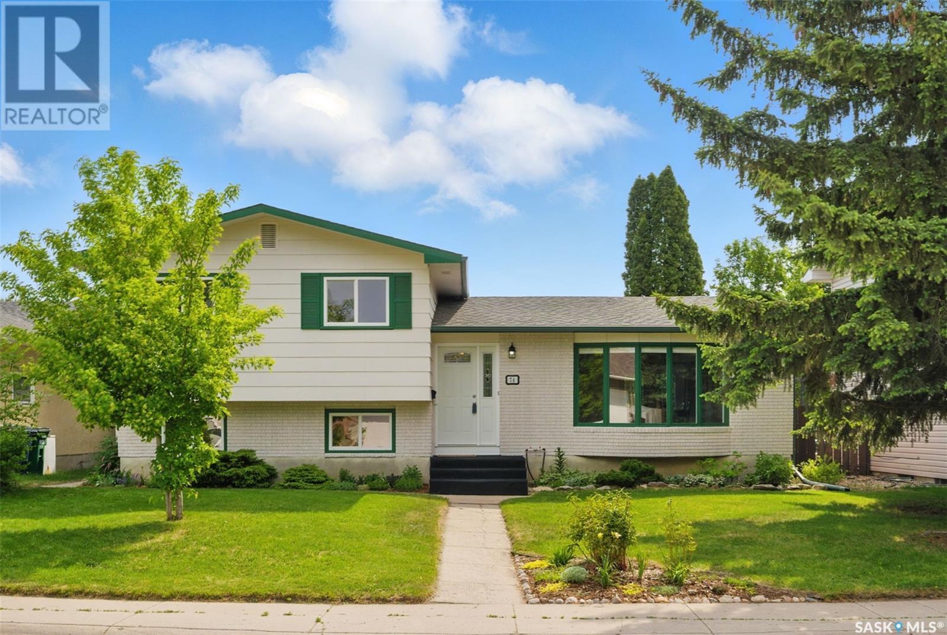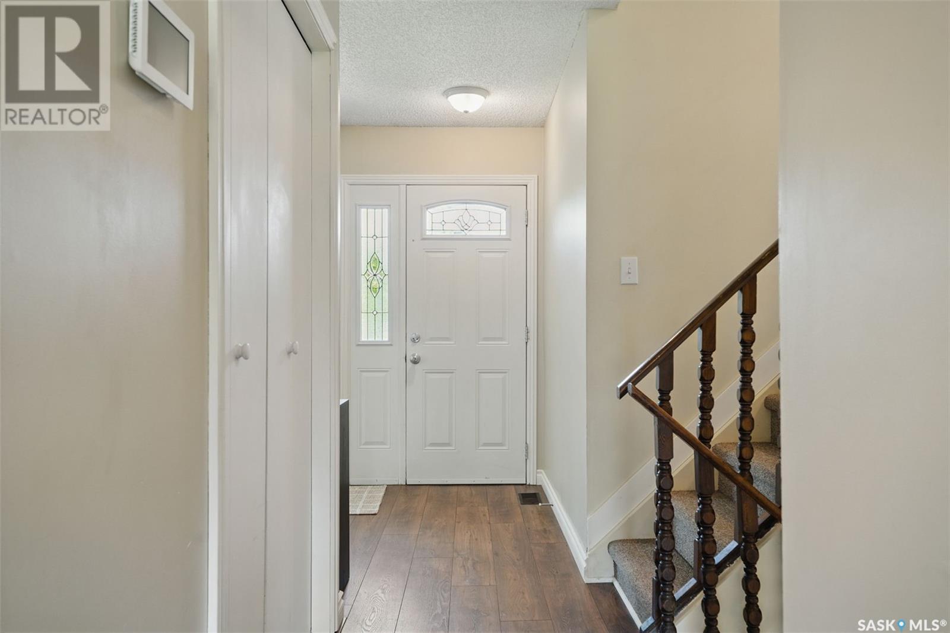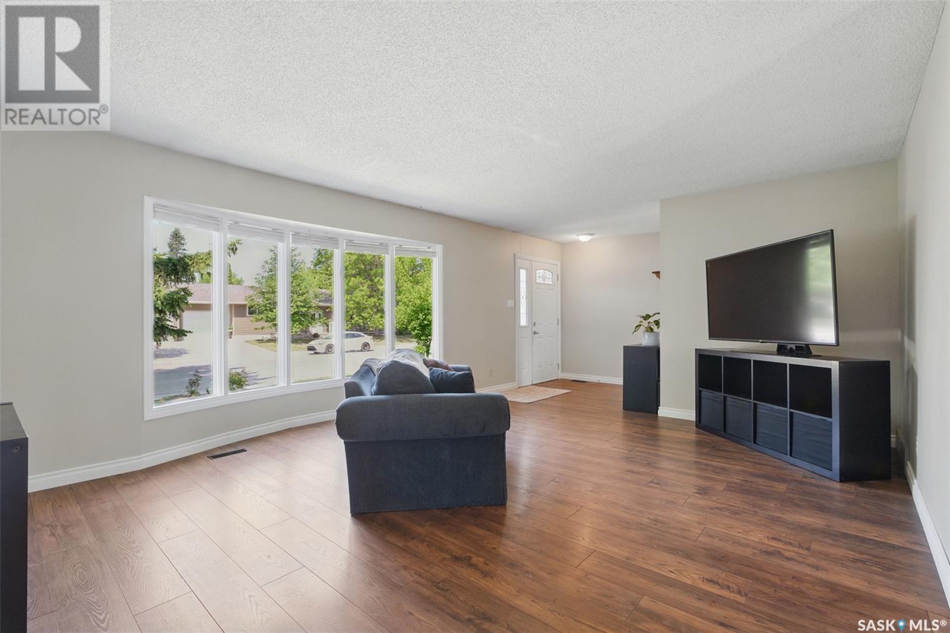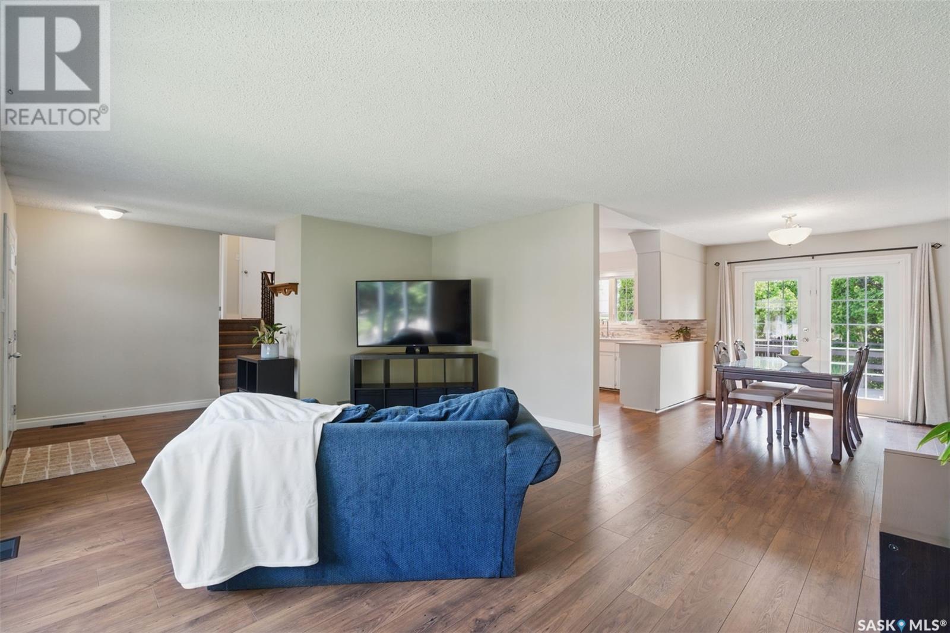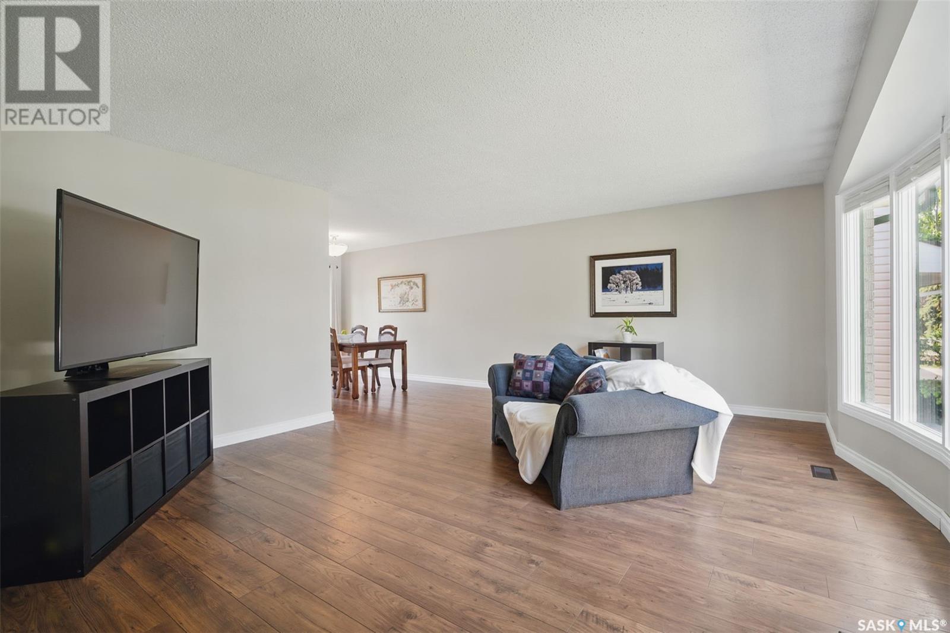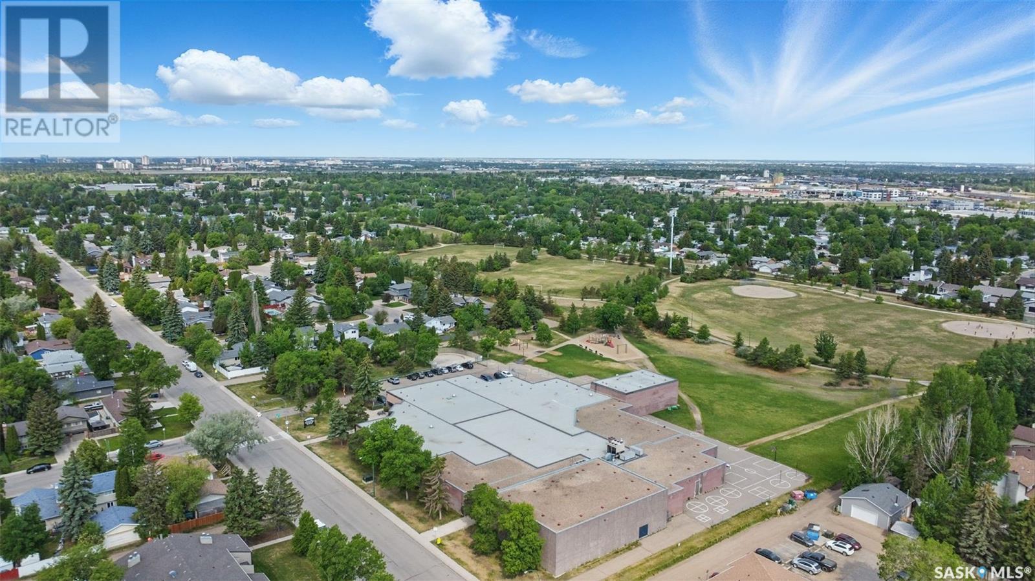74 Degeer Crescent Saskatoon, Saskatchewan S7H 4P7
$449,900
Welcome to 74 Degeer Crescent, a bright and spacious 4-level split backing the park and Roland Michener School—ideal for young families. Featuring 3 bedrooms, 3 bathrooms, and a smart layout perfect for daily life, this home offers a private, tree-lined yard and direct access to green space. The kitchen is filled with natural light, the living room is spacious, and the home holds exciting potential for updates. Located on a quiet crescent, it’s the perfect first home for families looking to grow roots in a great neighborhood.... As per the Seller’s direction, all offers will be presented on 2025-06-09 at 6:00 PM (id:43042)
Open House
This property has open houses!
1:00 pm
Ends at:3:00 pm
This is the one you've been waiting for! 74 Degeer Cres. is the perfect first home for a young family-backing the park next to the school and tucked into a quiet crescent. With 3 beds 3 baths and a 4-
Property Details
| MLS® Number | SK008400 |
| Property Type | Single Family |
| Neigbourhood | East College Park |
| Features | Treed, Rectangular |
| Structure | Deck, Patio(s) |
Building
| Bathroom Total | 3 |
| Bedrooms Total | 4 |
| Appliances | Washer, Refrigerator, Dishwasher, Dryer, Window Coverings, Garage Door Opener Remote(s), Stove |
| Basement Development | Finished |
| Basement Type | Full (finished) |
| Constructed Date | 1975 |
| Construction Style Split Level | Split Level |
| Cooling Type | Central Air Conditioning |
| Fireplace Fuel | Wood |
| Fireplace Present | Yes |
| Fireplace Type | Conventional |
| Heating Fuel | Natural Gas |
| Heating Type | Forced Air |
| Size Interior | 1229 Sqft |
| Type | House |
Parking
| Detached Garage | |
| Parking Space(s) | 1 |
Land
| Acreage | No |
| Fence Type | Fence |
| Landscape Features | Lawn, Underground Sprinkler, Garden Area |
| Size Frontage | 55 Ft |
| Size Irregular | 0.14 |
| Size Total | 0.14 Ac |
| Size Total Text | 0.14 Ac |
Rooms
| Level | Type | Length | Width | Dimensions |
|---|---|---|---|---|
| Second Level | Primary Bedroom | 12 ft | 12 ft | 12 ft x 12 ft |
| Second Level | 2pc Ensuite Bath | Measurements not available | ||
| Second Level | Bedroom | 10 ft | 8 ft ,5 in | 10 ft x 8 ft ,5 in |
| Second Level | Bedroom | 13 ft ,7 in | 8 ft ,3 in | 13 ft ,7 in x 8 ft ,3 in |
| Second Level | 4pc Bathroom | Measurements not available | ||
| Third Level | Family Room | 18 ft ,8 in | 14 ft ,4 in | 18 ft ,8 in x 14 ft ,4 in |
| Third Level | Games Room | 12 ft | 12 ft | 12 ft x 12 ft |
| Third Level | 3pc Bathroom | Measurements not available | ||
| Fourth Level | Other | 20 ft ,3 in | 13 ft ,3 in | 20 ft ,3 in x 13 ft ,3 in |
| Fourth Level | Bedroom | 11 ft | 9 ft | 11 ft x 9 ft |
| Fourth Level | Laundry Room | 14 ft | 11 ft ,2 in | 14 ft x 11 ft ,2 in |
| Main Level | Foyer | 7 ft ,1 in | 12 ft | 7 ft ,1 in x 12 ft |
| Main Level | Living Room | 17 ft ,4 in | 14 ft | 17 ft ,4 in x 14 ft |
| Main Level | Dining Room | 12 ft | 9 ft | 12 ft x 9 ft |
| Main Level | Kitchen | 11 ft | 9 ft | 11 ft x 9 ft |
| Main Level | Foyer | 5 ft | 6 ft | 5 ft x 6 ft |
https://www.realtor.ca/real-estate/28421328/74-degeer-crescent-saskatoon-east-college-park
Interested?
Contact us for more information


