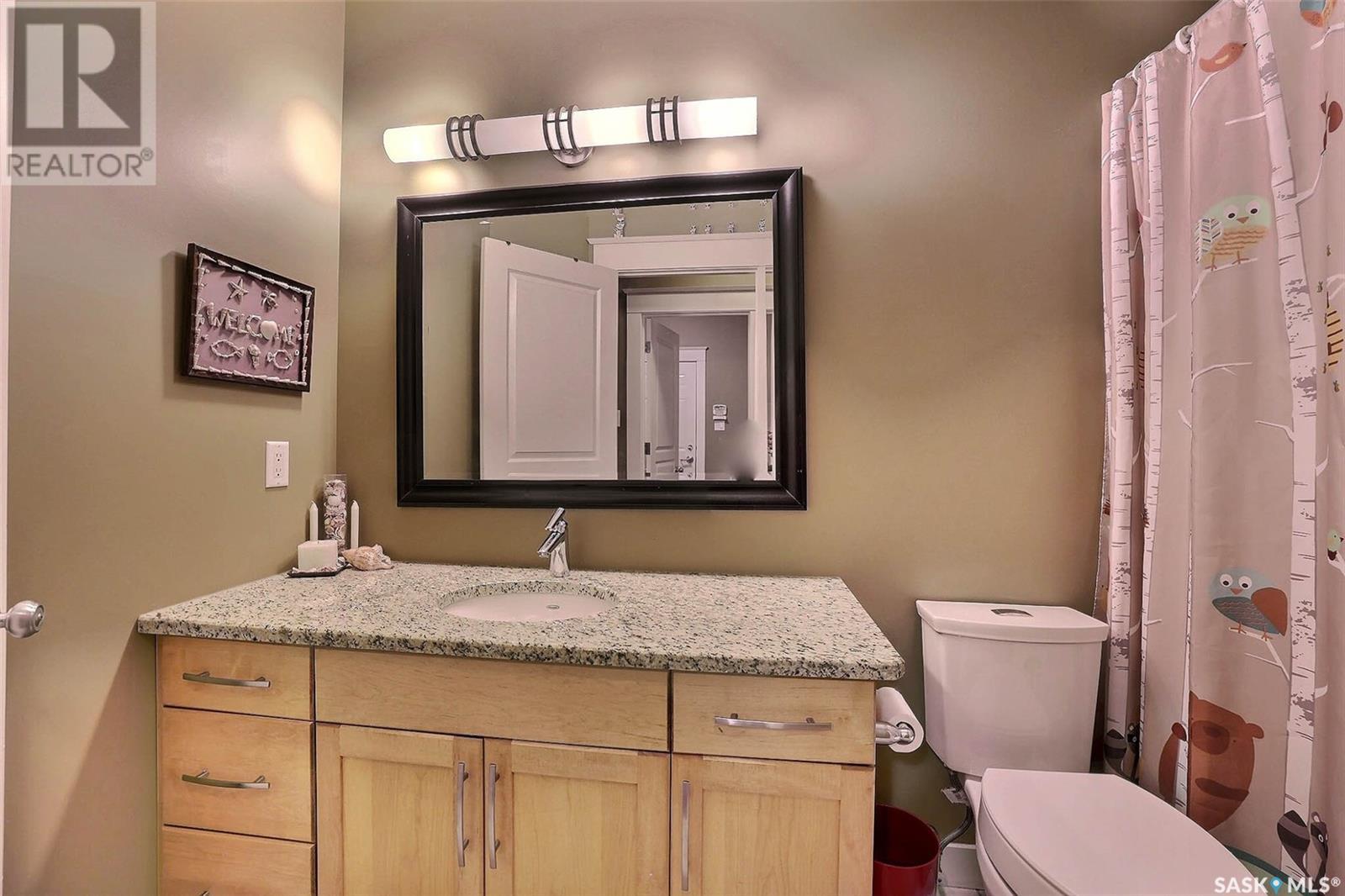4 Bedroom
3 Bathroom
1786 sqft
Bungalow
Fireplace
Central Air Conditioning, Air Exchanger
Forced Air
Lawn, Underground Sprinkler
$729,900
Location, location! Beautiful, meticulously maintained 1786 sq foot bung backing onto greenspace on quiet Lakeridge Street. Custom built home has a spacious, wide open layout plus professionally developed basement. Large front entrance with open staircase and stackstone feature wall. Gorgeous kitchen with maple cabinetry and abundance of granite counters, loads of pullouts, built in desk plus island with eating bar and storage. Large dining and living area featuring gas fireplace with custom slate surround. Stunning Brazilian walnut hardwood runs throughout main floor. Garden doors lead to covered low maintenance deck with steps down to well landscaped and treed private yard. And beautiful view of greenspace/park behind. Lovely primary suite with park view, full ensuite and walk-in closet. 2 additional bedrooms are generous in size, plus additional 4pc main bath. Versatile main floor laundry/mudroom with direct entry to 23x26 fully insulated and drywalled garage. Basement fully and professionally developed with massive rec room, 4th bedroom and 3pc tiled bathroom, additional games room and office (could easily been made into 5th bedroom). Fridge (newer) stove, dishwasher (new) CA, CVAC and sprinklers (front) included. New HRV and furnace (Dec 24) Built in sound system in living room, roughed in on deck. Truly beautiful property!... As per the Seller’s direction, all offers will be presented on 2025-06-09 at 12:00 PM (id:43042)
Property Details
|
MLS® Number
|
SK008302 |
|
Property Type
|
Single Family |
|
Neigbourhood
|
Lakeridge RG |
|
Features
|
Treed, Rectangular, Paved Driveway |
|
Structure
|
Deck, Patio(s) |
Building
|
Bathroom Total
|
3 |
|
Bedrooms Total
|
4 |
|
Appliances
|
Refrigerator, Dishwasher, Microwave, Alarm System, Garburator, Window Coverings, Garage Door Opener Remote(s), Stove |
|
Architectural Style
|
Bungalow |
|
Basement Development
|
Finished |
|
Basement Type
|
Full (finished) |
|
Constructed Date
|
2006 |
|
Cooling Type
|
Central Air Conditioning, Air Exchanger |
|
Fire Protection
|
Alarm System |
|
Fireplace Fuel
|
Gas |
|
Fireplace Present
|
Yes |
|
Fireplace Type
|
Conventional |
|
Heating Fuel
|
Natural Gas |
|
Heating Type
|
Forced Air |
|
Stories Total
|
1 |
|
Size Interior
|
1786 Sqft |
|
Type
|
House |
Parking
|
Detached Garage
|
|
|
Parking Space(s)
|
4 |
Land
|
Acreage
|
No |
|
Fence Type
|
Fence |
|
Landscape Features
|
Lawn, Underground Sprinkler |
|
Size Irregular
|
5740.00 |
|
Size Total
|
5740 Sqft |
|
Size Total Text
|
5740 Sqft |
Rooms
| Level |
Type |
Length |
Width |
Dimensions |
|
Basement |
Other |
18 ft |
28 ft |
18 ft x 28 ft |
|
Basement |
Games Room |
17 ft |
24 ft |
17 ft x 24 ft |
|
Basement |
Bedroom |
12 ft |
11 ft |
12 ft x 11 ft |
|
Basement |
3pc Bathroom |
|
|
Measurements not available |
|
Basement |
Other |
|
|
Measurements not available |
|
Main Level |
Primary Bedroom |
12 ft |
19 ft |
12 ft x 19 ft |
|
Main Level |
Bedroom |
12 ft ,6 in |
10 ft |
12 ft ,6 in x 10 ft |
|
Main Level |
Bedroom |
10 ft |
10 ft |
10 ft x 10 ft |
|
Main Level |
4pc Ensuite Bath |
|
|
Measurements not available |
|
Main Level |
4pc Bathroom |
|
|
Measurements not available |
|
Main Level |
Other |
7 ft ,8 in |
11 ft |
7 ft ,8 in x 11 ft |
|
Main Level |
Living Room |
16 ft ,6 in |
20 ft ,9 in |
16 ft ,6 in x 20 ft ,9 in |
|
Main Level |
Dining Room |
9 ft ,6 in |
11 ft |
9 ft ,6 in x 11 ft |
|
Main Level |
Kitchen |
12 ft |
17 ft ,5 in |
12 ft x 17 ft ,5 in |
https://www.realtor.ca/real-estate/28420661/5054-fahlman-crescent-regina-lakeridge-rg






















































