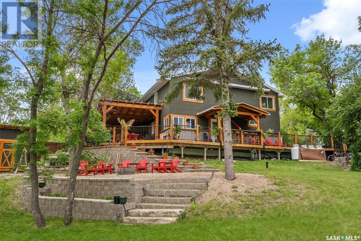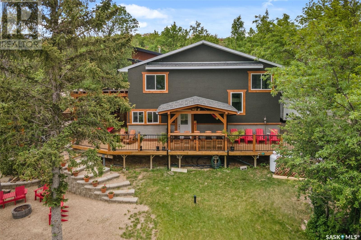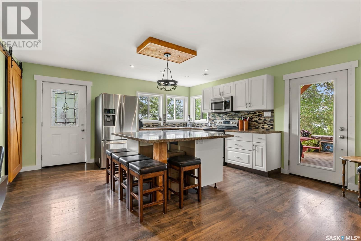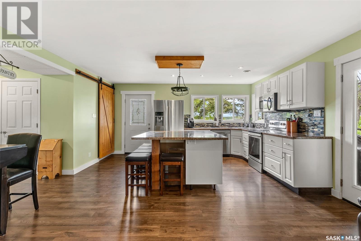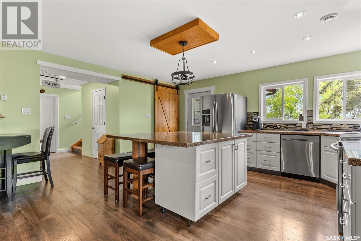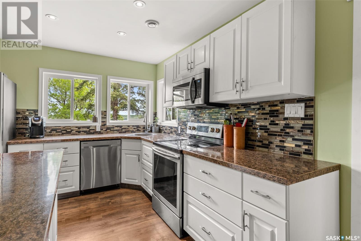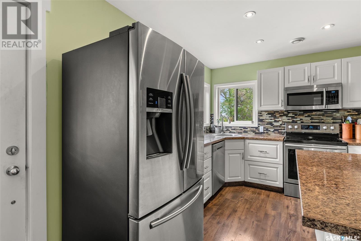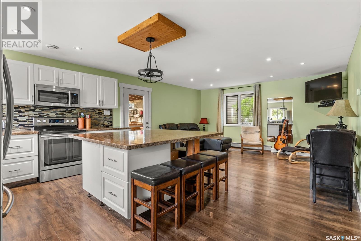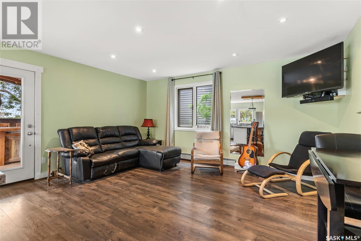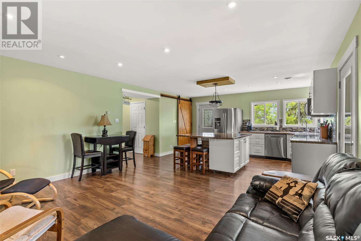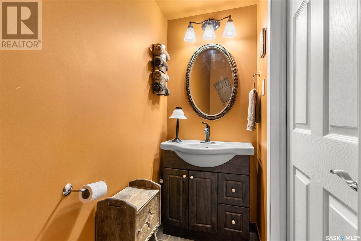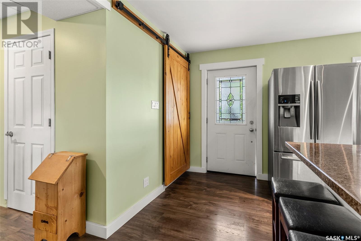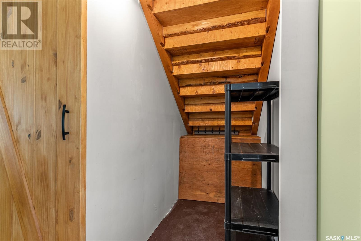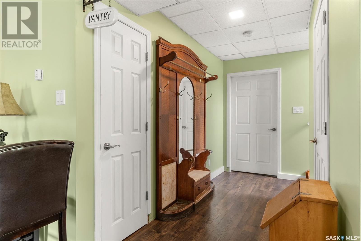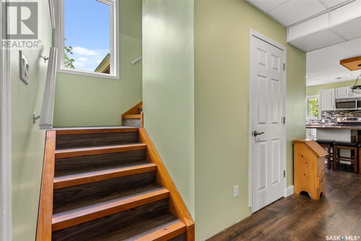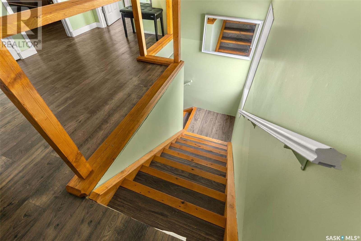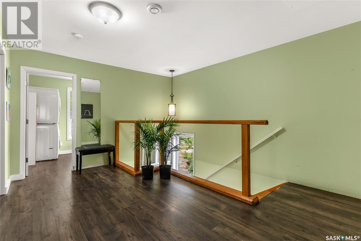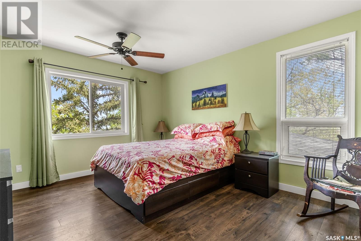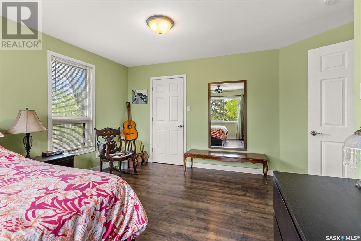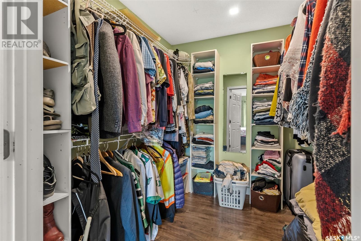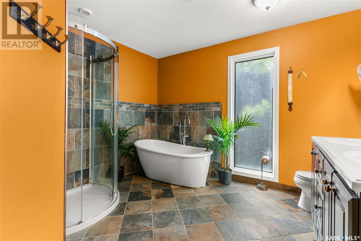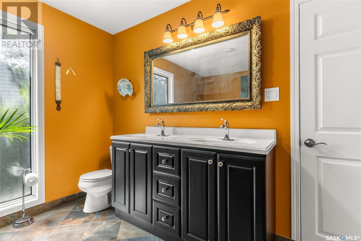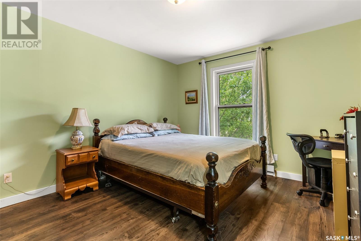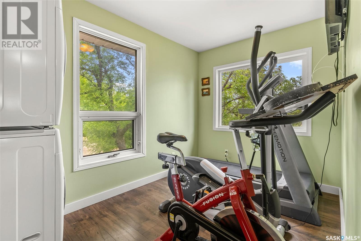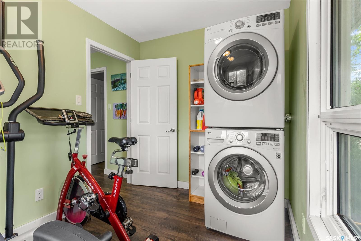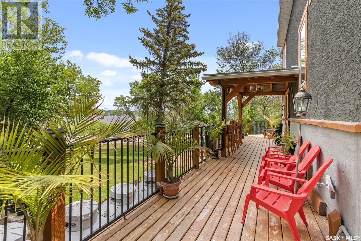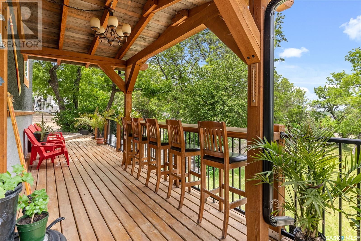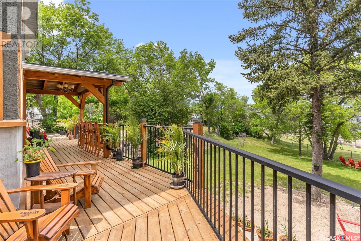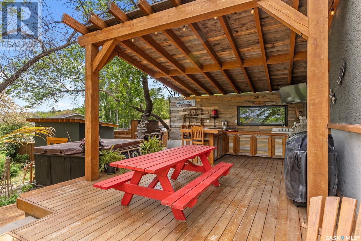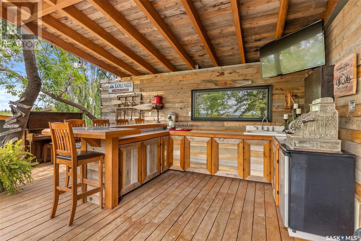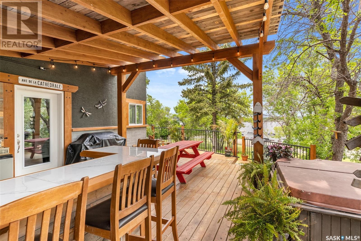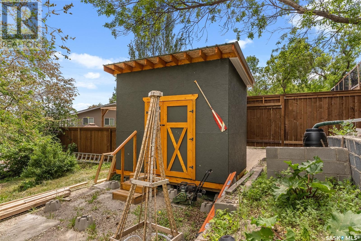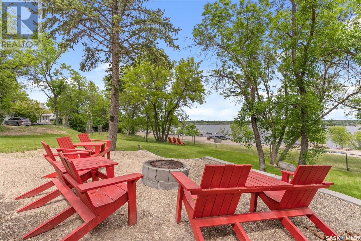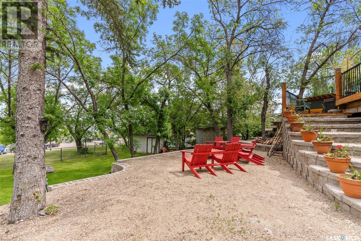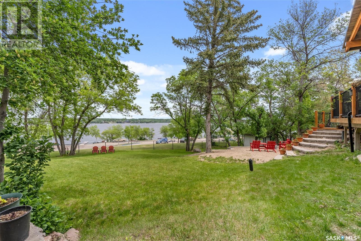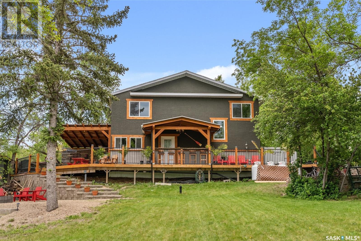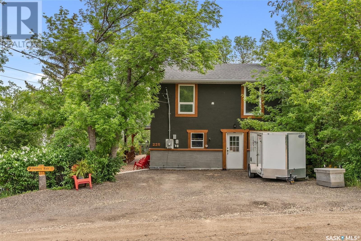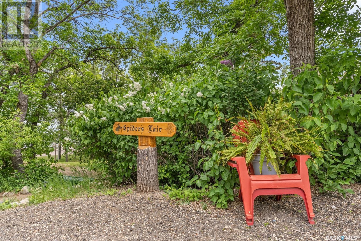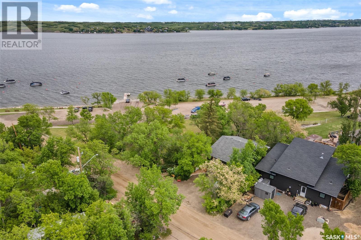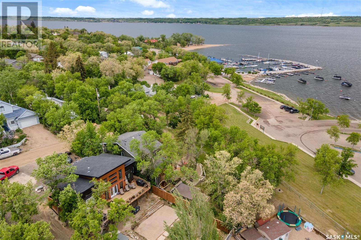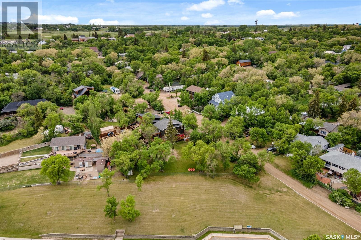2 Bedroom
2 Bathroom
1800 sqft
2 Level
Window Air Conditioner
Baseboard Heaters, Hot Water
Waterfront
Lawn, Garden Area
$535,000
Prime Semi-Lakefront Living at Regina Beach! Location, location, location! Don’t miss this rare opportunity to own a beautifully renovated 1,800 sq ft 2-storey, four-season home with unobstructed views of Last Mountain Lake. Perfectly positioned just one block from the Yacht Club and boat launch, this property offers the ideal blend of year-round comfort and lakeside leisure. Set on three oversized lots, the exterior showcases charming naturally stained, repurposed timbers and trim, giving the home a warm, rustic appeal. A large front deck offers stunning lake views and wraps around to the east side, where you’ll find a custom-built outdoor kitchen, bar, and lounge space—designed for entertaining and making the most of summer living. Inside, you’re welcomed by an open-concept kitchen and living area with new stainless steel appliances, stylish finishes, and great natural light. A 2-piece bath, large storage room (with repurposing potential), and a boiler room complete the main floor. Upstairs features a spacious primary bedroom with a walk-in closet, a second generous bedroom, and a laundry/multipurpose room. Renovated from top to bottom in 2016/2017, updates include new shingles, windows, siding, kitchen, flooring, bathrooms, appliances, and a high-efficiency boiler system that heats both the home and domestic water. Additional upgrades include a 1,450-gallon septic tank, making this property as functional as it is beautiful. Located just three blocks from Main Street, and near schools, shops, beach access, golf course, and Sask Parks trails—this is truly a turnkey lakeside retreat. Live the lake life year-round—contact your REALTOR® today to book your private showing! (id:43042)
Property Details
|
MLS® Number
|
SK008331 |
|
Property Type
|
Single Family |
|
Features
|
Treed, Irregular Lot Size, Recreational |
|
Structure
|
Deck |
|
Water Front Name
|
Last Mountain Lake |
|
Water Front Type
|
Waterfront |
Building
|
Bathroom Total
|
2 |
|
Bedrooms Total
|
2 |
|
Appliances
|
Washer, Refrigerator, Dishwasher, Dryer, Microwave, Window Coverings, Storage Shed, Stove |
|
Architectural Style
|
2 Level |
|
Constructed Date
|
1996 |
|
Cooling Type
|
Window Air Conditioner |
|
Heating Fuel
|
Propane |
|
Heating Type
|
Baseboard Heaters, Hot Water |
|
Stories Total
|
2 |
|
Size Interior
|
1800 Sqft |
|
Type
|
House |
Parking
|
None
|
|
|
Gravel
|
|
|
Parking Space(s)
|
3 |
Land
|
Acreage
|
No |
|
Fence Type
|
Partially Fenced |
|
Landscape Features
|
Lawn, Garden Area |
|
Size Irregular
|
0.27 |
|
Size Total
|
0.27 Sqft |
|
Size Total Text
|
0.27 Sqft |
Rooms
| Level |
Type |
Length |
Width |
Dimensions |
|
Second Level |
Primary Bedroom |
11 ft ,11 in |
15 ft ,11 in |
11 ft ,11 in x 15 ft ,11 in |
|
Second Level |
Bedroom |
11 ft ,8 in |
13 ft ,5 in |
11 ft ,8 in x 13 ft ,5 in |
|
Second Level |
5pc Bathroom |
|
|
Measurements not available |
|
Second Level |
Laundry Room |
7 ft ,5 in |
11 ft ,10 in |
7 ft ,5 in x 11 ft ,10 in |
|
Main Level |
Living Room |
12 ft ,2 in |
16 ft ,2 in |
12 ft ,2 in x 16 ft ,2 in |
|
Main Level |
Kitchen |
11 ft ,6 in |
12 ft ,2 in |
11 ft ,6 in x 12 ft ,2 in |
|
Main Level |
Other |
7 ft ,5 in |
12 ft ,4 in |
7 ft ,5 in x 12 ft ,4 in |
|
Main Level |
Storage |
11 ft ,4 in |
11 ft ,2 in |
11 ft ,4 in x 11 ft ,2 in |
|
Main Level |
2pc Bathroom |
|
|
Measurements not available |
https://www.realtor.ca/real-estate/28428640/225-3rd-street-e-regina-beach


