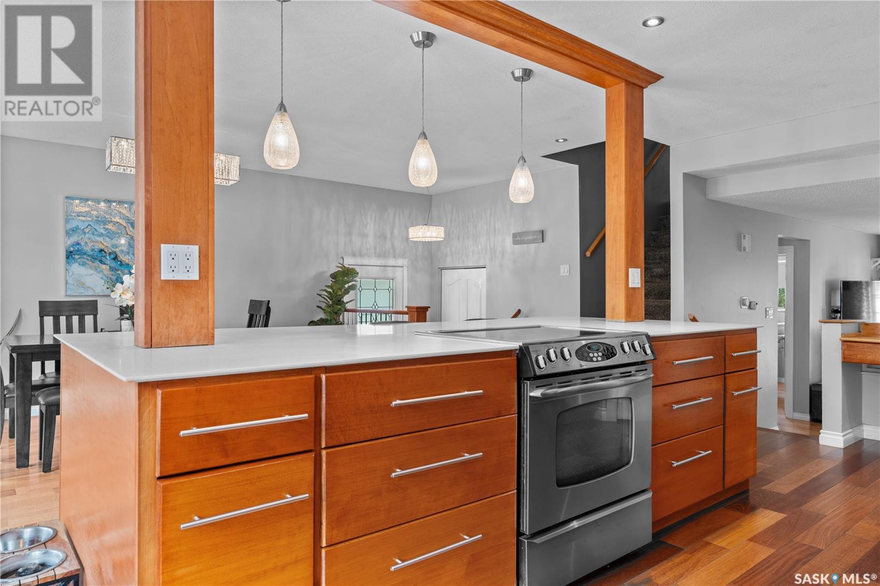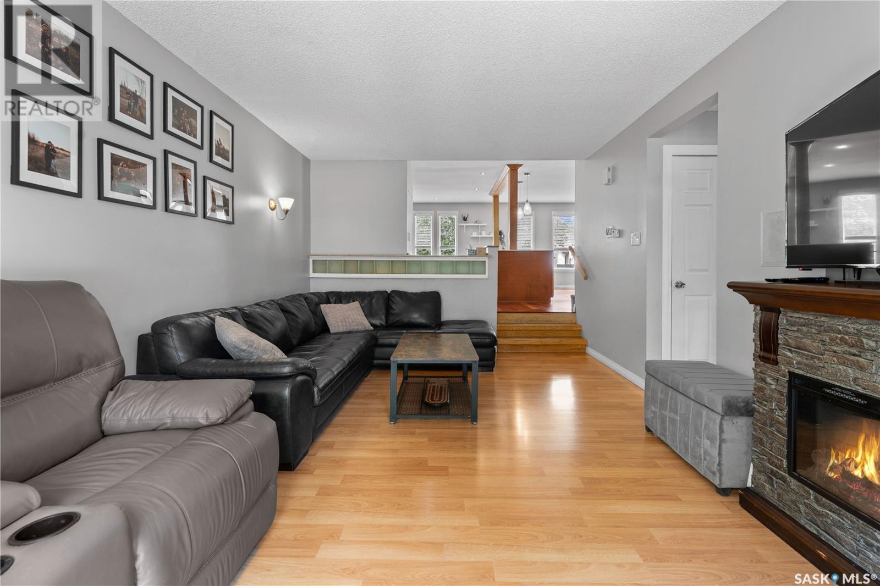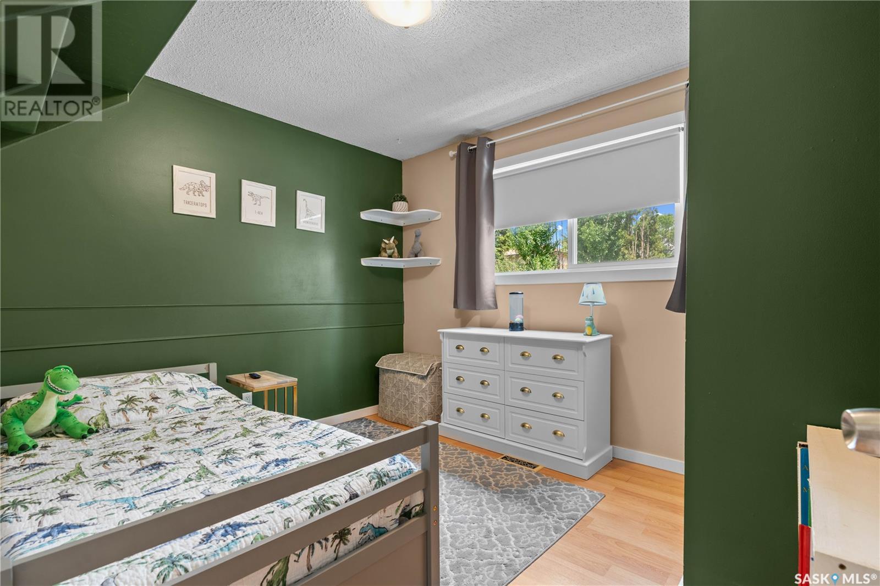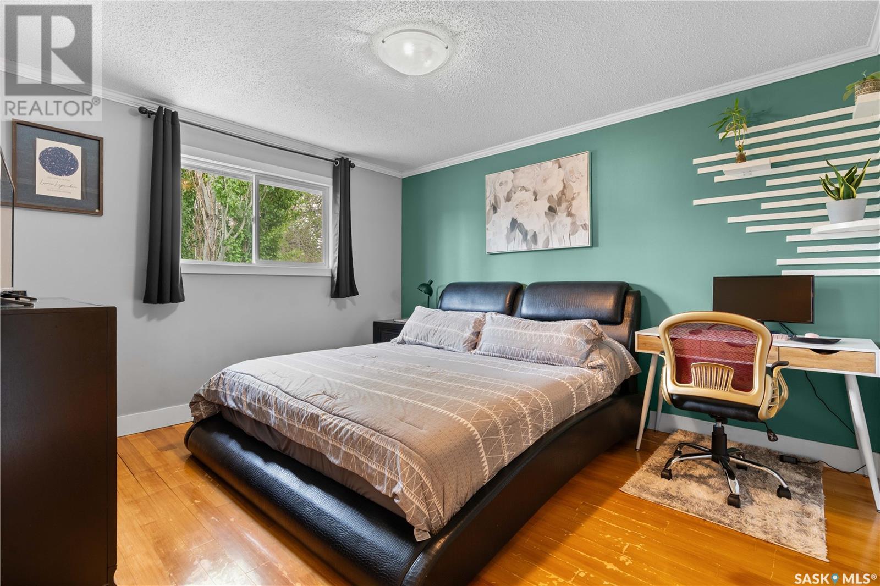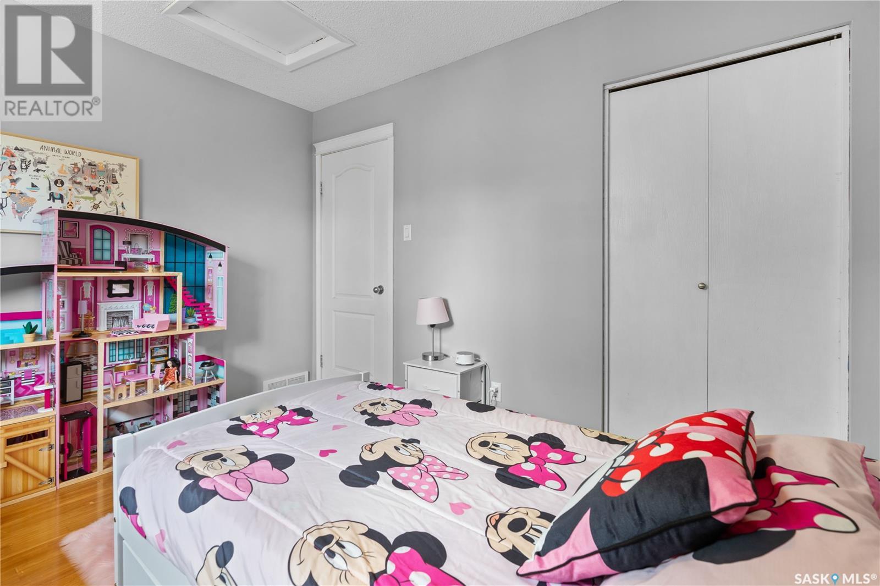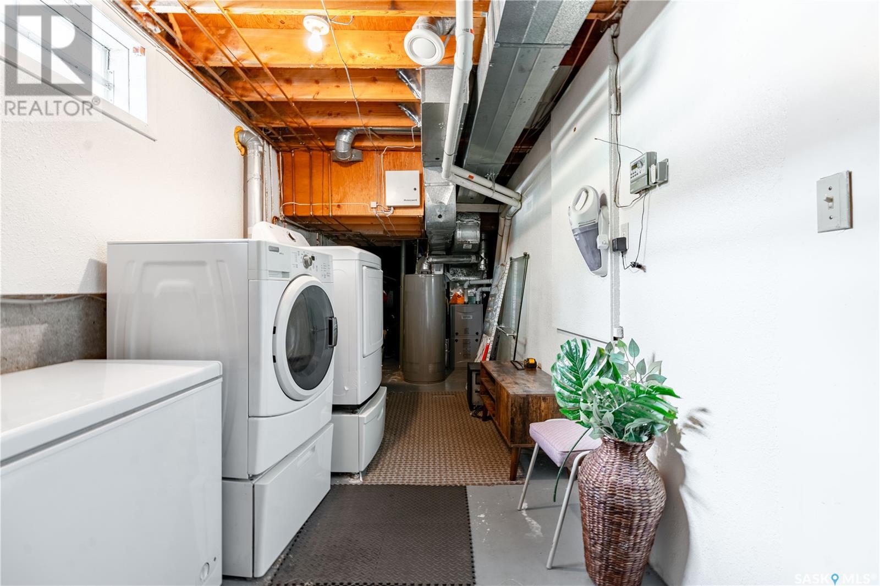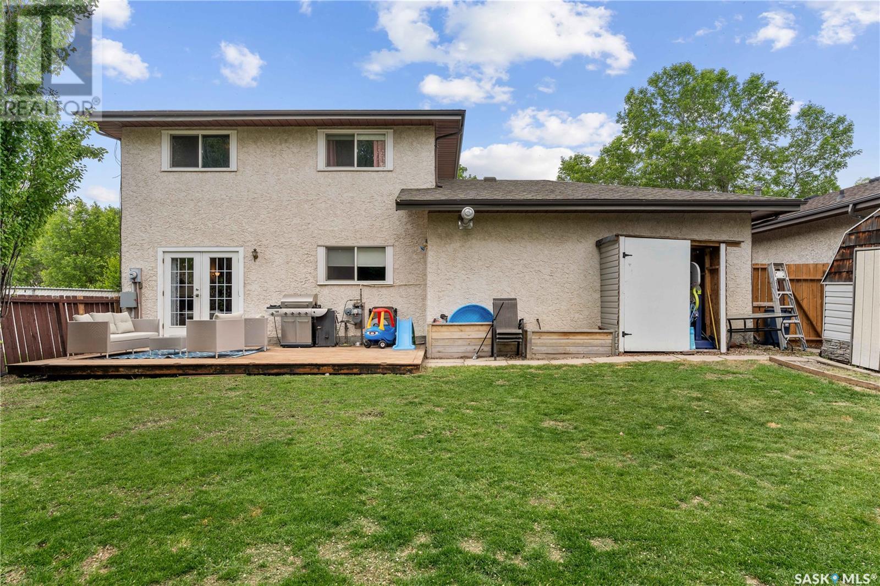3 Bedroom
2 Bathroom
1440 sqft
2 Level
Central Air Conditioning
Forced Air
Lawn
$385,000
This beautifully maintained 2 storey split located in McCarthy Park offers 1440 square feet of living space. As you enter the house you will be greeted by a lovely foyer and will immediately notice the stunning open concept kitchen and dining space perfect for entertaining. The kitchen features maple cabinets boasting an abundance of storage and plenty of counter space, hardwood flooring, stainless steel appliances which are included, with additional storage which can be found in the pantry. Spacious living room with patio doors giving you direct access to the large backyard. As you continue you will notice a beautifully decorated bedroom along with a two piece bathroom. Direct access to the large attached 2 car insulated and heated garage. The second floor features the primary bedroom with a unique feature wall, bamboo flooring, and large walk in closet. Another bedroom with built in shelves and storage bench can be found as well as an updated 4 four piece bathroom. The basement has been developed and offers a large family room and recreational room which is currently being used as a playroom. The laundry room is located within the utility room, both the washer and dryer are included. The yard is the perfect oasis with plenty of grass, 2 large wooden decks, 2 sheds, a garden area and a fire pit area. This home is in a prime location close to all north end amenities including schools, shopping, grocery and a movie theatre. Additional features include: Central Air Conditioning, Shingles (2020), High Efficient furnace (2021), New dryer (2024).... As per the Seller’s direction, all offers will be presented on 2025-06-09 at 6:30 PM (id:43042)
Property Details
|
MLS® Number
|
SK008375 |
|
Property Type
|
Single Family |
|
Neigbourhood
|
McCarthy Park |
|
Features
|
Treed |
|
Structure
|
Deck |
Building
|
Bathroom Total
|
2 |
|
Bedrooms Total
|
3 |
|
Appliances
|
Washer, Refrigerator, Dishwasher, Dryer, Microwave, Alarm System, Oven - Built-in, Window Coverings, Garage Door Opener Remote(s), Central Vacuum - Roughed In, Storage Shed, Stove |
|
Architectural Style
|
2 Level |
|
Basement Development
|
Finished |
|
Basement Type
|
Full (finished) |
|
Constructed Date
|
1978 |
|
Cooling Type
|
Central Air Conditioning |
|
Fire Protection
|
Alarm System |
|
Heating Fuel
|
Natural Gas |
|
Heating Type
|
Forced Air |
|
Stories Total
|
2 |
|
Size Interior
|
1440 Sqft |
|
Type
|
House |
Parking
|
Attached Garage
|
|
|
Heated Garage
|
|
|
Parking Space(s)
|
4 |
Land
|
Acreage
|
No |
|
Fence Type
|
Fence |
|
Landscape Features
|
Lawn |
|
Size Irregular
|
6027.00 |
|
Size Total
|
6027 Sqft |
|
Size Total Text
|
6027 Sqft |
Rooms
| Level |
Type |
Length |
Width |
Dimensions |
|
Second Level |
Bedroom |
11 ft ,3 in |
9 ft ,5 in |
11 ft ,3 in x 9 ft ,5 in |
|
Second Level |
Primary Bedroom |
12 ft ,9 in |
11 ft ,6 in |
12 ft ,9 in x 11 ft ,6 in |
|
Second Level |
4pc Bathroom |
|
|
Measurements not available |
|
Basement |
Family Room |
|
|
Measurements not available |
|
Basement |
Other |
|
|
Measurements not available |
|
Basement |
Laundry Room |
|
|
Measurements not available |
|
Main Level |
Kitchen/dining Room |
22 ft ,2 in |
19 ft ,2 in |
22 ft ,2 in x 19 ft ,2 in |
|
Main Level |
Living Room |
18 ft ,1 in |
11 ft ,5 in |
18 ft ,1 in x 11 ft ,5 in |
|
Main Level |
Bedroom |
11 ft ,2 in |
9 ft ,4 in |
11 ft ,2 in x 9 ft ,4 in |
|
Main Level |
2pc Bathroom |
|
|
Measurements not available |
https://www.realtor.ca/real-estate/28427171/919-cole-street-n-regina-mccarthy-park














