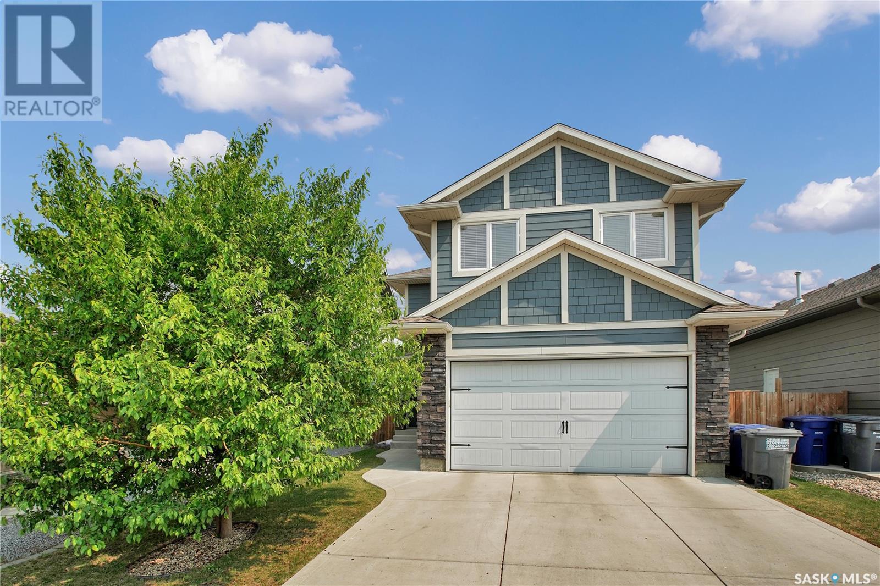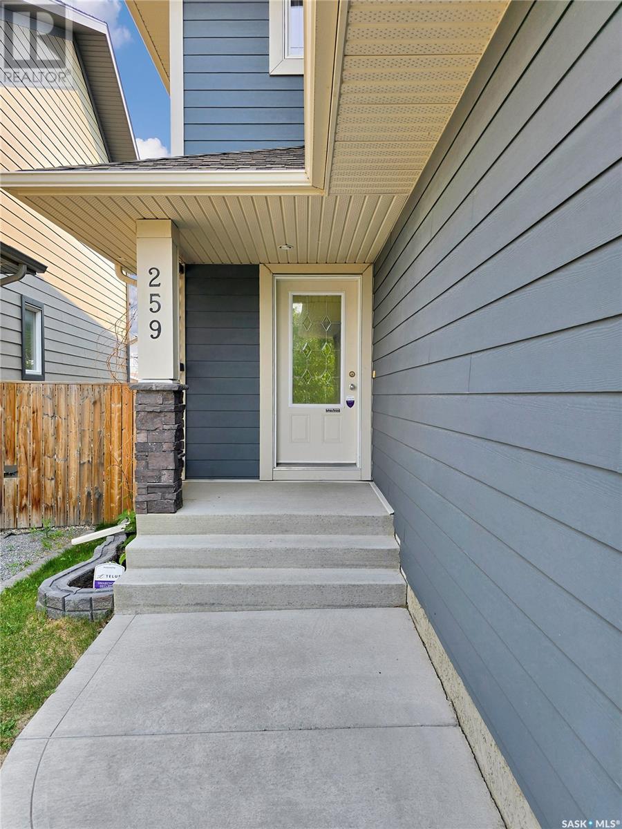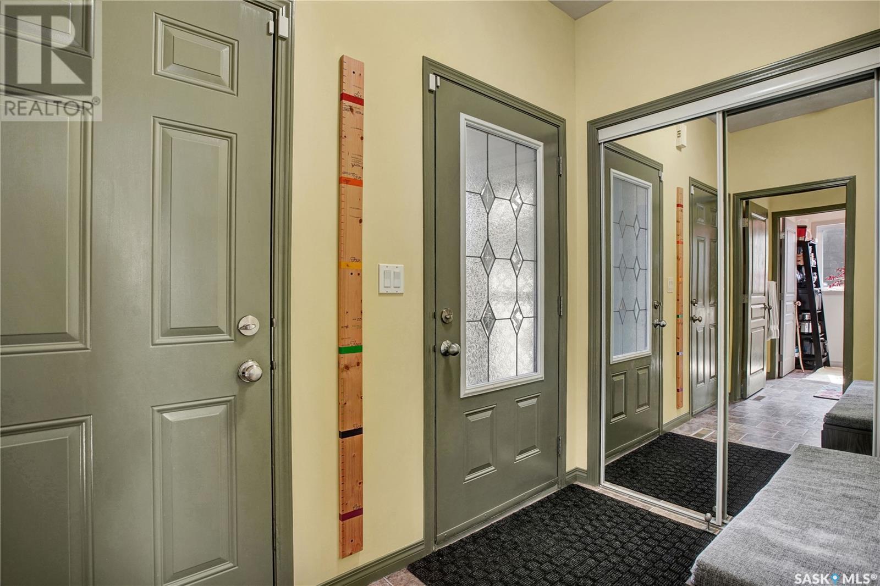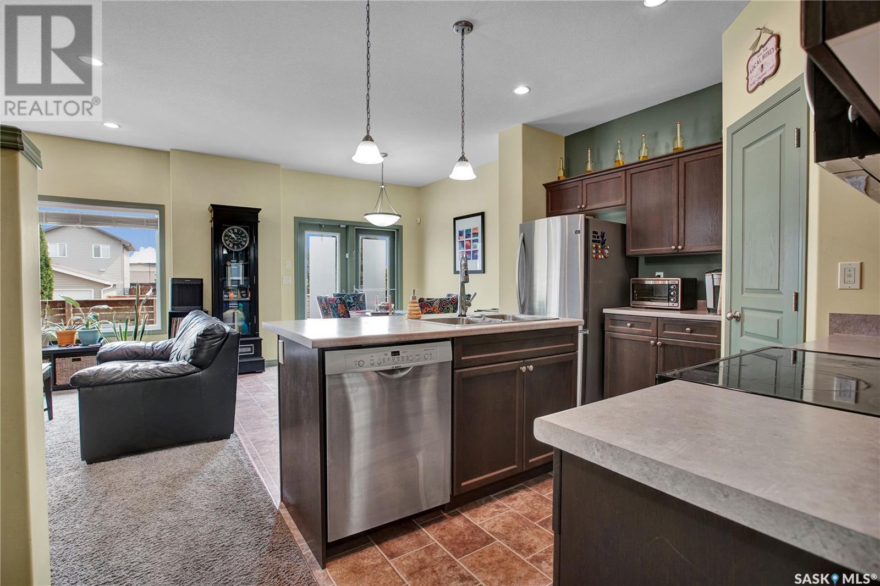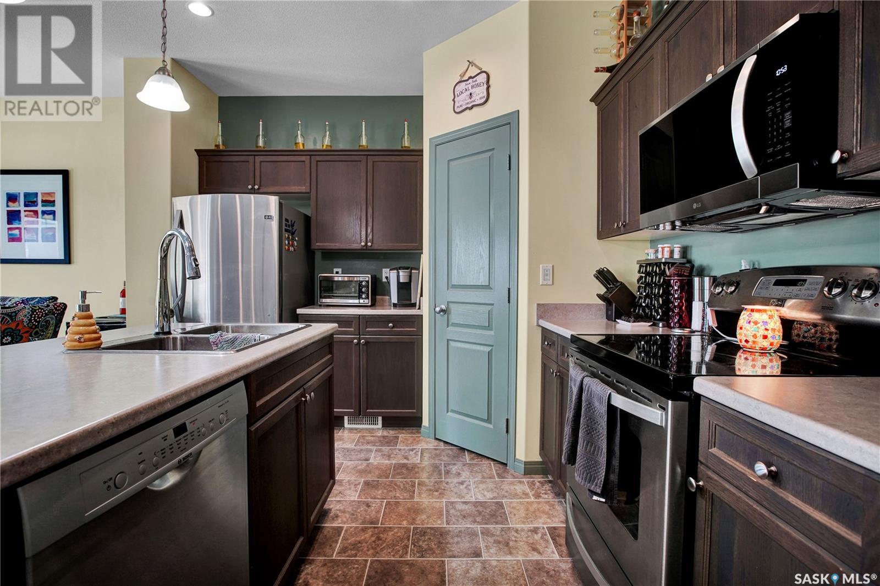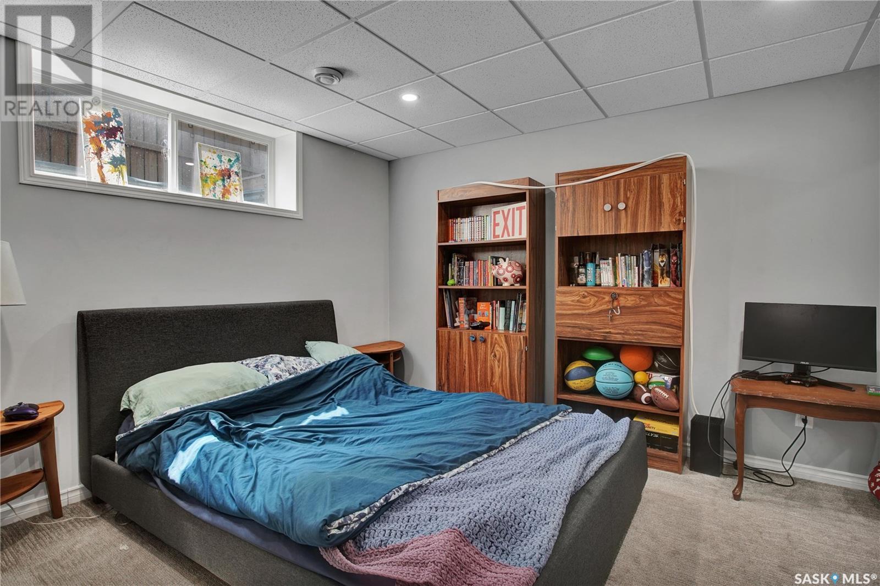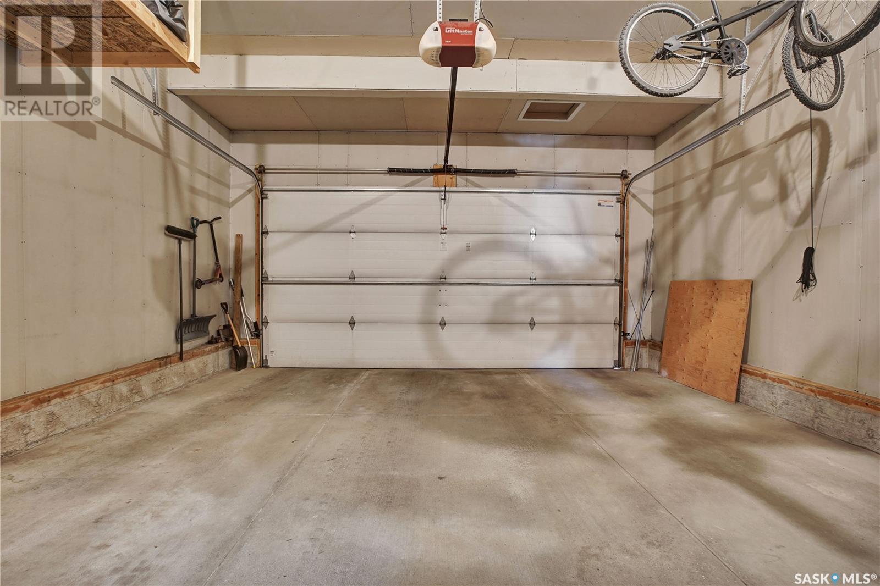3 Bedroom
4 Bathroom
1640 sqft
2 Level
Fireplace
Central Air Conditioning
Forced Air
Lawn, Underground Sprinkler
$549,900
Proudly offered by the original owner, this beautifully maintained home is fully finished and move-in ready. Featuring 4 bedrooms and 4 bathrooms, it boasts a spacious layout designed for modern living. The main floor offers an open-concept kitchen, dining, and living area, along with convenient main floor laundry. Upstairs, you'll find a generous bonus room, 3 bedrooms, and 2 full bathrooms — including a spacious primary suite. The fully developed basement provides a quiet retreat with a bright rec room, 4th bedroom, and an additional full bath. Outside, enjoy a double concrete driveway, finished garage, large composite deck, fully fenced and landscaped yard — all the extras have been taken care of. Don't miss your chance to own this well-appointed home in a sought-after neighborhood. Contact your REALTOR® today to schedule a private showing!... As per the Seller’s direction, all offers will be presented on 2025-06-09 at 5:00 PM (id:43042)
Property Details
|
MLS® Number
|
SK008637 |
|
Property Type
|
Single Family |
|
Neigbourhood
|
Stonebridge |
|
Features
|
Treed, Lane, Rectangular, Double Width Or More Driveway, Sump Pump |
|
Structure
|
Deck |
Building
|
Bathroom Total
|
4 |
|
Bedrooms Total
|
3 |
|
Appliances
|
Washer, Refrigerator, Dishwasher, Dryer, Microwave, Humidifier, Window Coverings, Storage Shed, Stove |
|
Architectural Style
|
2 Level |
|
Basement Development
|
Finished |
|
Basement Type
|
Full (finished) |
|
Constructed Date
|
2011 |
|
Cooling Type
|
Central Air Conditioning |
|
Fireplace Fuel
|
Electric |
|
Fireplace Present
|
Yes |
|
Fireplace Type
|
Conventional |
|
Heating Fuel
|
Natural Gas |
|
Heating Type
|
Forced Air |
|
Stories Total
|
2 |
|
Size Interior
|
1640 Sqft |
|
Type
|
House |
Parking
|
Attached Garage
|
|
|
Parking Space(s)
|
4 |
Land
|
Acreage
|
No |
|
Fence Type
|
Fence |
|
Landscape Features
|
Lawn, Underground Sprinkler |
|
Size Frontage
|
36 Ft |
|
Size Irregular
|
4133.00 |
|
Size Total
|
4133 Sqft |
|
Size Total Text
|
4133 Sqft |
Rooms
| Level |
Type |
Length |
Width |
Dimensions |
|
Second Level |
Bedroom |
|
|
9' x 8' |
|
Second Level |
4pc Bathroom |
|
|
Measurements not available |
|
Second Level |
Bonus Room |
|
|
19' x 15' |
|
Second Level |
Primary Bedroom |
|
|
14' x 12' |
|
Second Level |
3pc Ensuite Bath |
|
|
Measurements not available |
|
Basement |
Bedroom |
|
|
13' x 11' |
|
Basement |
Family Room |
|
|
13'6'' x 12'6'' |
|
Basement |
3pc Bathroom |
|
|
Measurements not available |
|
Main Level |
Living Room |
|
|
14' x 11' |
|
Main Level |
Dining Room |
|
|
11' x 9' |
|
Main Level |
Kitchen |
|
|
11' x 11' |
|
Main Level |
2pc Bathroom |
|
|
Measurements not available |
|
Main Level |
Laundry Room |
|
|
Measurements not available |
https://www.realtor.ca/real-estate/28429923/259-mcbeth-crescent-saskatoon-stonebridge


