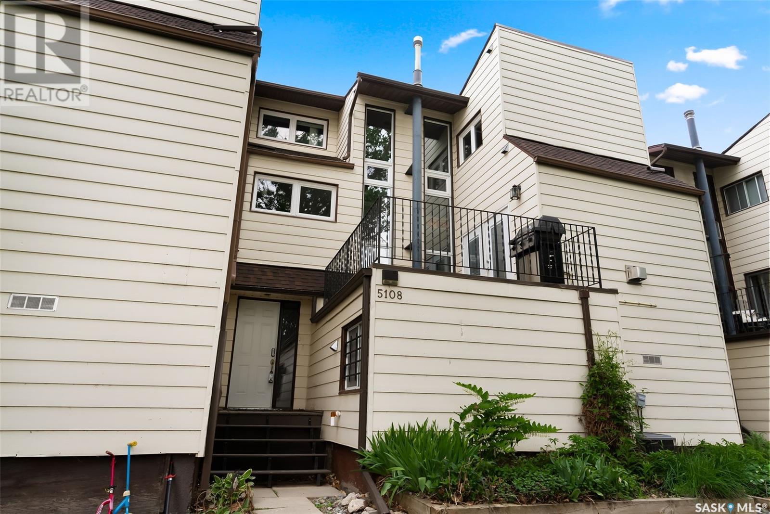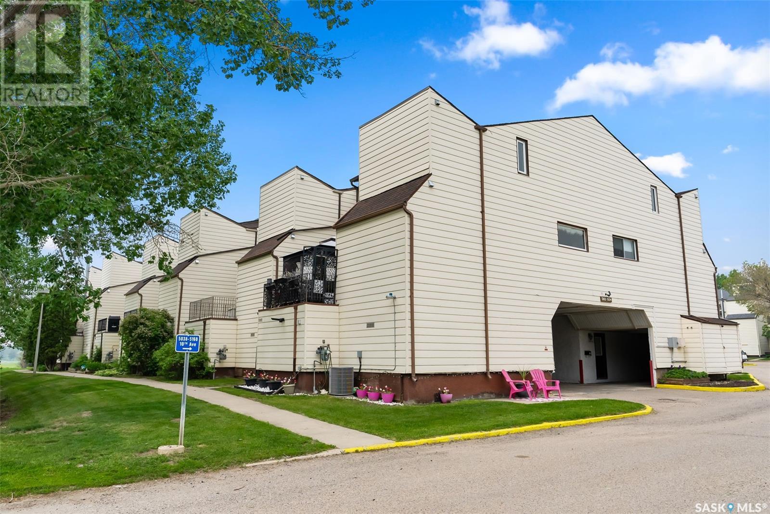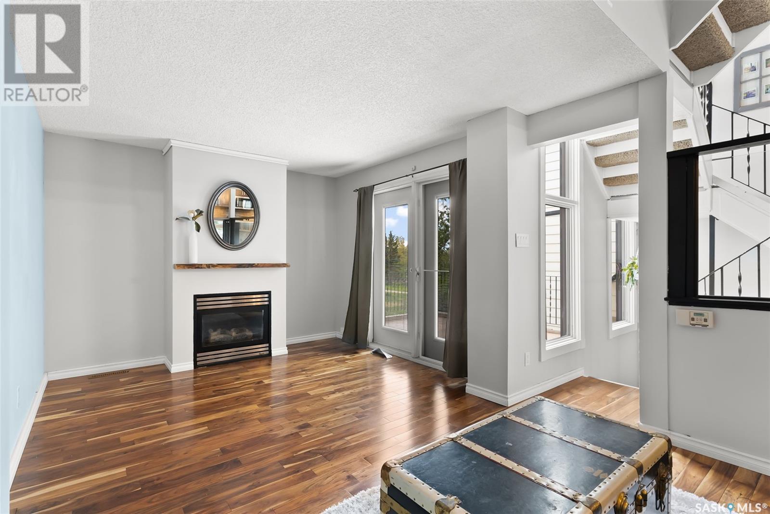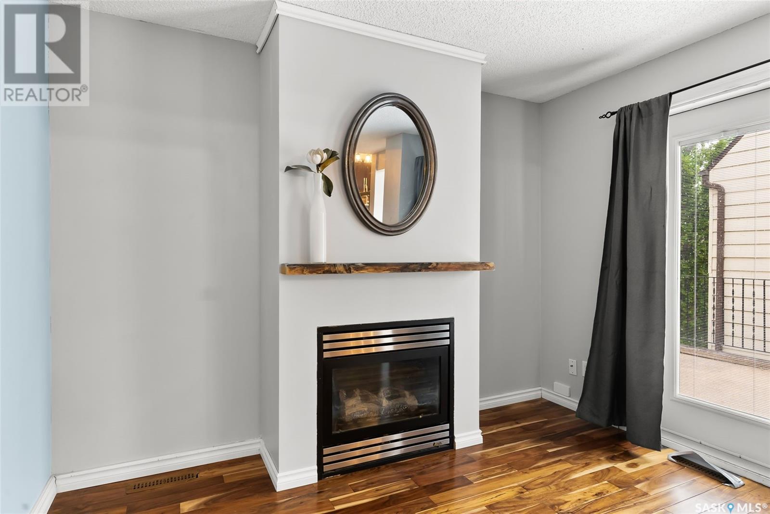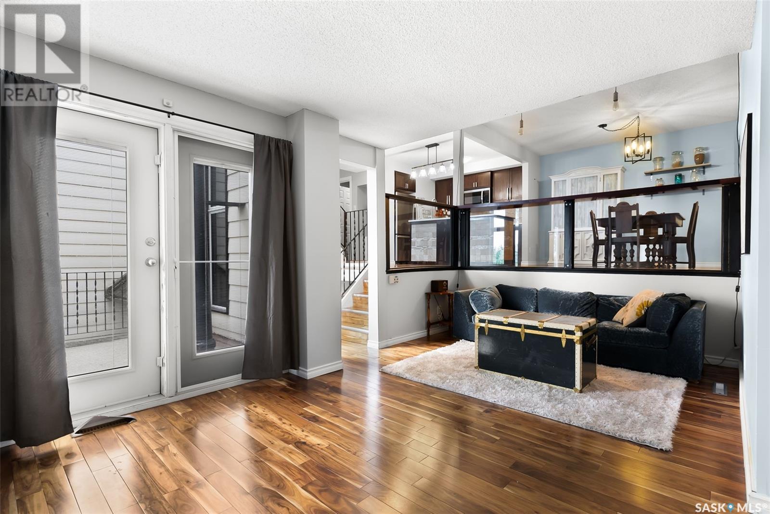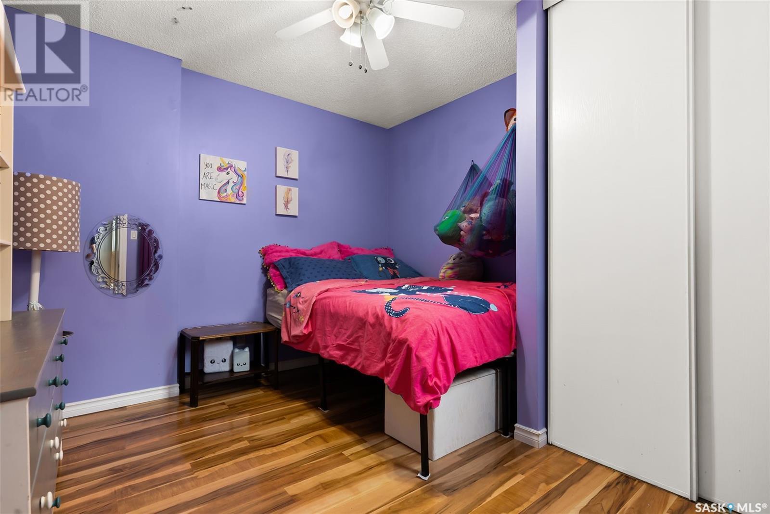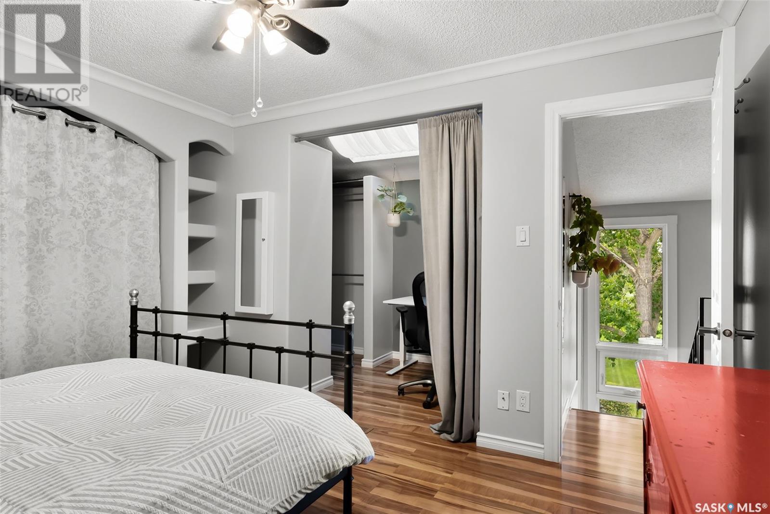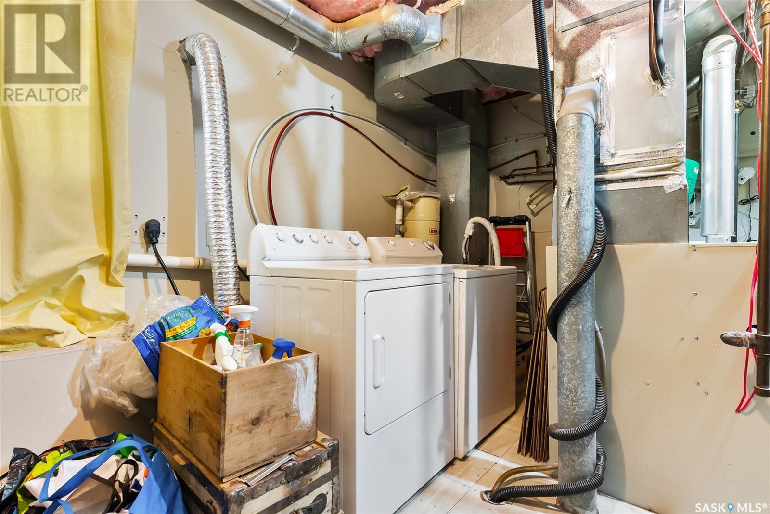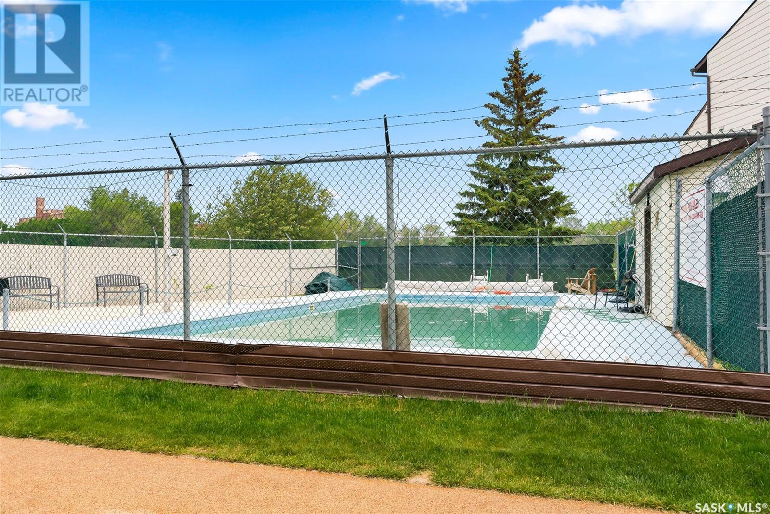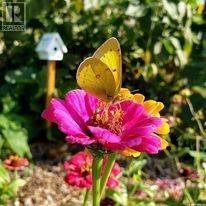5108 10th Avenue Regina, Saskatchewan S4T 7P5
$279,900Maintenance,
$350 Monthly
Maintenance,
$350 MonthlyThis is a well-updated 1,467 sq. ft. 3-bedroom condo, with 2 bathrooms and option for 2 office/den spaces. With views of open green space from every level and a location that offers both quiet and convenience—near Luther College, Royal Regina Golf Course, RCMP Depot, grocery and shopping options, park / bike paths, and just minutes from downtown. This unique muti-level build features a bright open-concept design, with natural light thanks to large new energy star windows (2023 and 2024) throughout the home. The living room is features a gas fireplace (2022) and access to a private, above-ground patio refinished with epoxy and natural gas BBQ hookup (2022)—perfect for entertaining or enjoying the view. The spacious and updated kitchen (2015) has quartz countertops (2023), a water-treatment system (2023), stainless steel appliances, plenty of workspace, and a modern backsplash. The adjoining dining area overlooks the living room, with a custom purple heart bar and glass railings (2018). Just off the kitchen is a bright den, which could be used as a home office, playroom, gym, or reading nook. This level also includes a beautifully updated 3-piece bathroom (2015), featuring a modern walk-in shower and vanity. Upstairs, you'll find a large master bedroom, with an adjoining space currently functioning as a small office space under natural skylight lighting, as well as a walk-in closet. Two more generous bedrooms with ample closet space and a 4-piece bathroom complete with a tiled tub surround, large vanity, and added storage complete the upper level. The lower level houses a laundry, utility and even more space for storage or hobbies and connects directly to your own electrified carport with storage shed (2020) and added insulation above the carport to keep the floors warm (2021). As a resident, you'll also have the option to rent a plot in the private community garden and access to a private outdoor pool. There are additional parking spaces available for rent if needed. (id:43042)
Property Details
| MLS® Number | SK008833 |
| Property Type | Single Family |
| Neigbourhood | Pioneer Village |
| Community Features | Pets Allowed With Restrictions |
| Pool Type | Outdoor Pool |
| Structure | Deck |
Building
| Bathroom Total | 2 |
| Bedrooms Total | 3 |
| Appliances | Washer, Refrigerator, Dishwasher, Dryer, Microwave, Window Coverings, Storage Shed, Stove |
| Constructed Date | 1976 |
| Cooling Type | Central Air Conditioning |
| Fireplace Fuel | Gas |
| Fireplace Present | Yes |
| Fireplace Type | Conventional |
| Heating Fuel | Natural Gas |
| Heating Type | Forced Air |
| Size Interior | 1467 Sqft |
| Type | Row / Townhouse |
Parking
| Carport | |
| Other | |
| Parking Space(s) | 1 |
Land
| Acreage | No |
| Landscape Features | Garden Area |
Rooms
| Level | Type | Length | Width | Dimensions |
|---|---|---|---|---|
| Second Level | Bedroom | 10'0 x 10'5 | ||
| Third Level | Bedroom | 12'5 x 7'11 | ||
| Third Level | Primary Bedroom | 11'9 x 10'8 | ||
| Third Level | Office | 6'5 x 5'9 | ||
| Third Level | Other | 5'9 x 4'2 | ||
| Third Level | 4pc Bathroom | 10'10 x 4'11 | ||
| Basement | Laundry Room | 10'4 x 13'9 | ||
| Main Level | Living Room | 19'4 x 9'5 | ||
| Main Level | Dining Room | 10'5 x 9'7 | ||
| Main Level | Kitchen | 9'10 x 9'5 | ||
| Main Level | Den | 12'3 x 8'0 | ||
| Main Level | 3pc Bathroom | 5'3 x 7'7 |
https://www.realtor.ca/real-estate/28438418/5108-10th-avenue-regina-pioneer-village
Interested?
Contact us for more information


