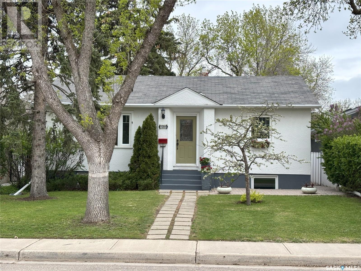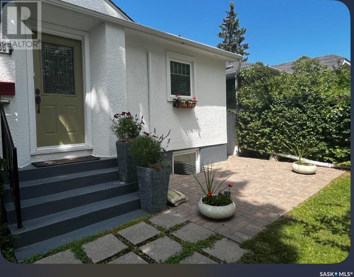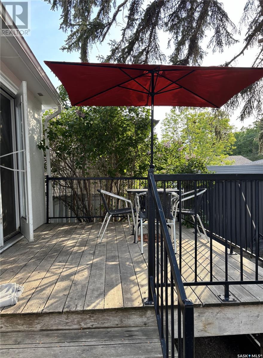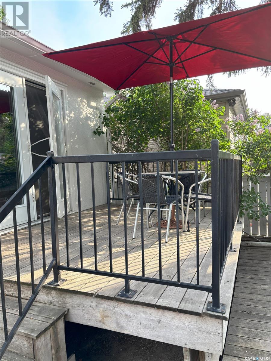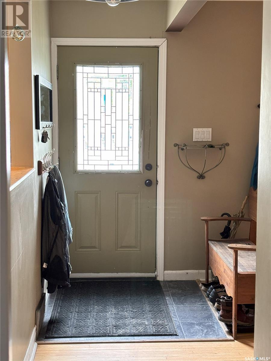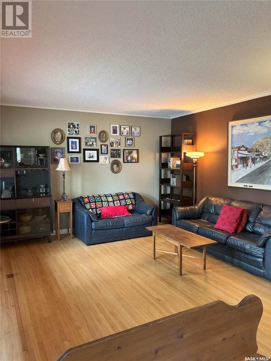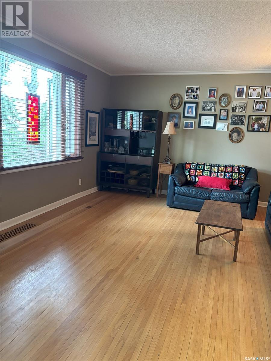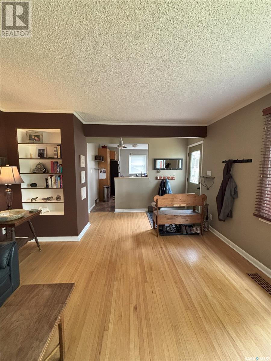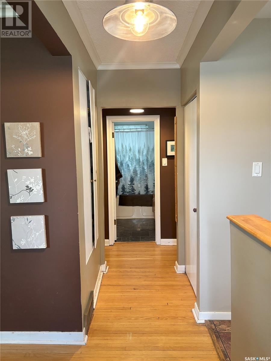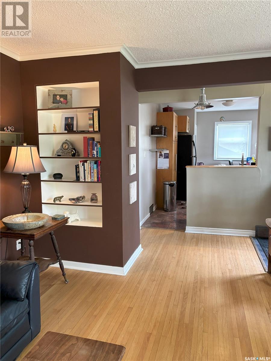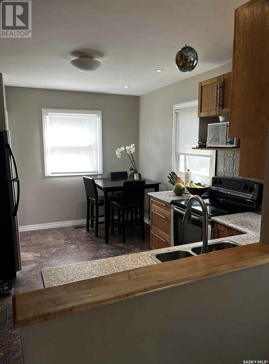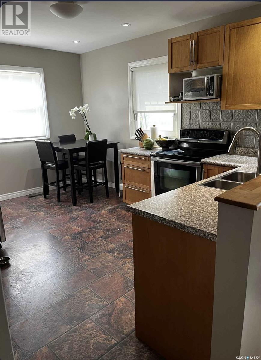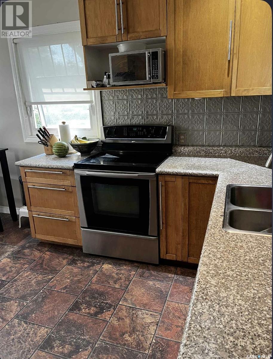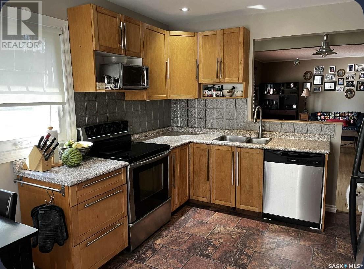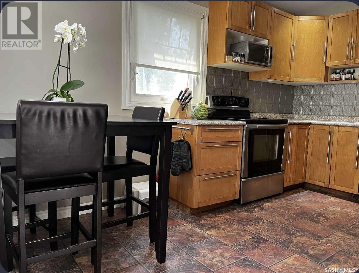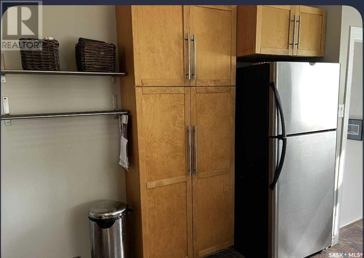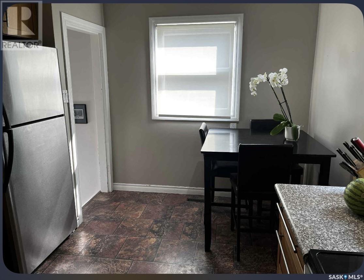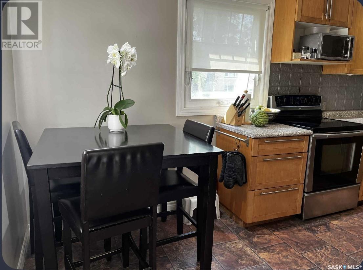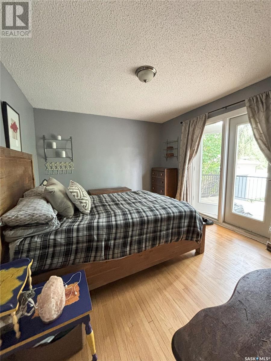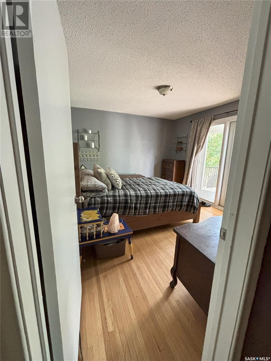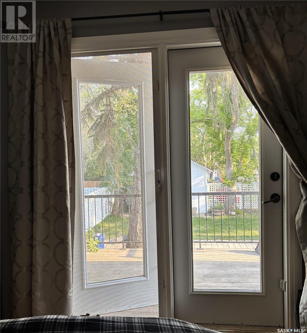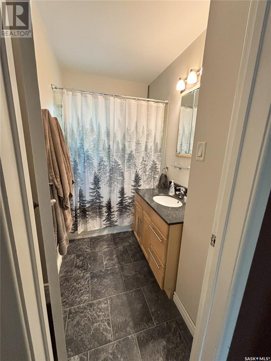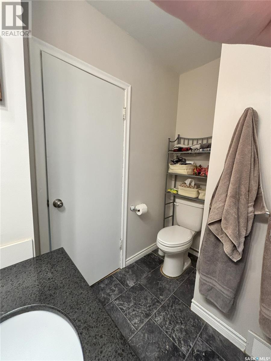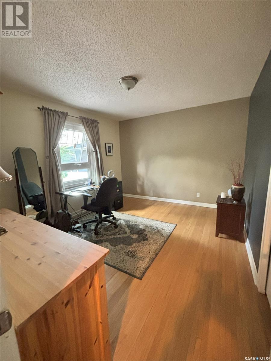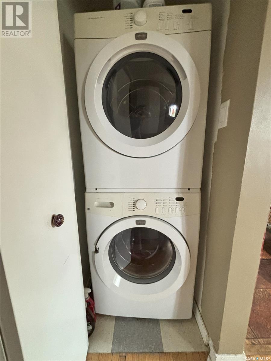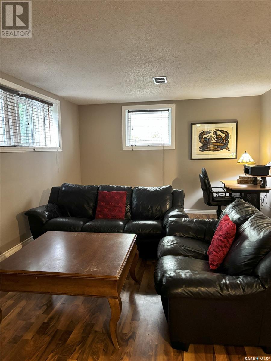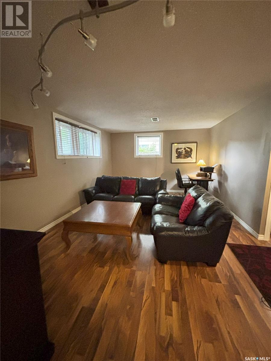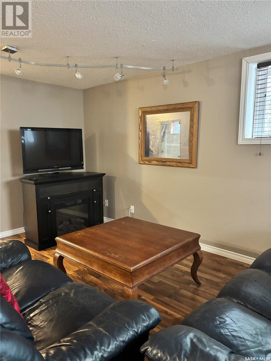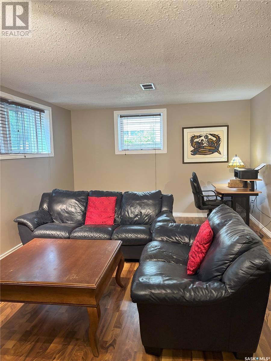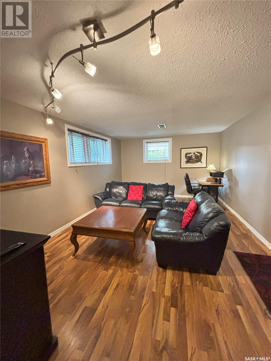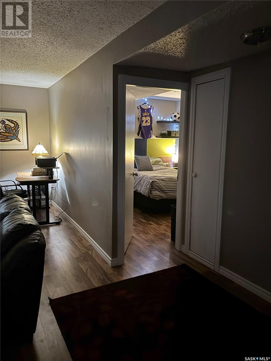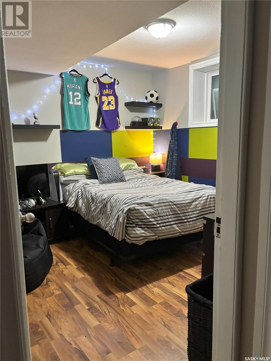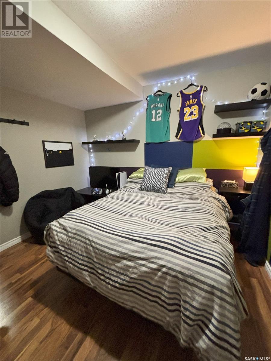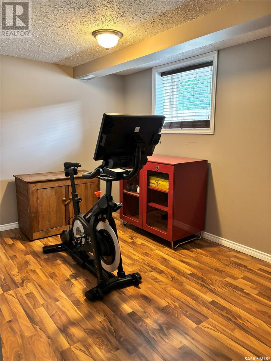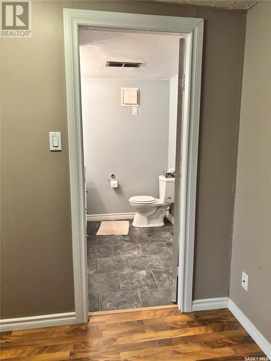3 Bedroom
2 Bathroom
936 sqft
Raised Bungalow
Forced Air
Lawn, Garden Area
$324,900
This character-filled home sits on a tree-lined street and boasts great curb appeal, highlighted by a beautiful cherry tree. Step inside to a welcoming entryway that opens to a cozy living room featuring a large picture window and original hardwood floors that carry through to both bedrooms. To the left, you'll find the kitchen and dine-in area—bright and functional with everything you need. The main floor offers convenient hallway laundry and two generous bedrooms, including a primary suite with French doors leading out to the back deck. The 4-piece bath features a deep soaker tub and updated vanity. The basement adds even more living space with a rec room, playroom, an additional bedroom, and a 2-piece bathroom. There's also a utility/storage room, making the most of every square foot. Notable features include a mid-efficient furnace, updated 100-amp panel, and newer sump pump. The backyard is great for relaxing or entertaining with a two-tiered deck, large patio, lawn, and garden beds. Bonus: there's a single detached garage and additional parking on the rear gravel drive. A warm and welcoming home in a highly desirable neighbourhood—come see what Lakeview living has to offer!... As per the Seller’s direction, all offers will be presented on 2025-06-12 at 7:30 AM (id:43042)
Property Details
|
MLS® Number
|
SK008695 |
|
Property Type
|
Single Family |
|
Neigbourhood
|
Lakeview RG |
|
Features
|
Treed, Lane, Rectangular, Sump Pump |
|
Structure
|
Deck, Patio(s) |
Building
|
Bathroom Total
|
2 |
|
Bedrooms Total
|
3 |
|
Appliances
|
Washer, Refrigerator, Dishwasher, Dryer, Microwave, Window Coverings, Stove |
|
Architectural Style
|
Raised Bungalow |
|
Basement Development
|
Finished |
|
Basement Type
|
Full (finished) |
|
Constructed Date
|
1954 |
|
Heating Fuel
|
Natural Gas |
|
Heating Type
|
Forced Air |
|
Stories Total
|
1 |
|
Size Interior
|
936 Sqft |
|
Type
|
House |
Parking
|
Detached Garage
|
|
|
Gravel
|
|
|
Parking Space(s)
|
3 |
Land
|
Acreage
|
No |
|
Fence Type
|
Fence |
|
Landscape Features
|
Lawn, Garden Area |
|
Size Frontage
|
45 Ft ,1 In |
|
Size Irregular
|
5850.00 |
|
Size Total
|
5850 Sqft |
|
Size Total Text
|
5850 Sqft |
Rooms
| Level |
Type |
Length |
Width |
Dimensions |
|
Basement |
Other |
|
|
Measurements not available |
|
Basement |
Playroom |
|
|
Measurements not available |
|
Basement |
Bedroom |
|
|
Measurements not available |
|
Basement |
2pc Bathroom |
6 ft ,1 in |
|
6 ft ,1 in x Measurements not available |
|
Basement |
Other |
|
|
Measurements not available |
|
Main Level |
Living Room |
|
|
Measurements not available |
|
Main Level |
Kitchen |
|
|
Measurements not available |
|
Main Level |
Bedroom |
11 ft ,2 in |
|
11 ft ,2 in x Measurements not available |
|
Main Level |
4pc Bathroom |
|
|
Measurements not available |
|
Main Level |
Primary Bedroom |
|
13 ft ,9 in |
Measurements not available x 13 ft ,9 in |
https://www.realtor.ca/real-estate/28437461/3206-portnall-avenue-regina-lakeview-rg


