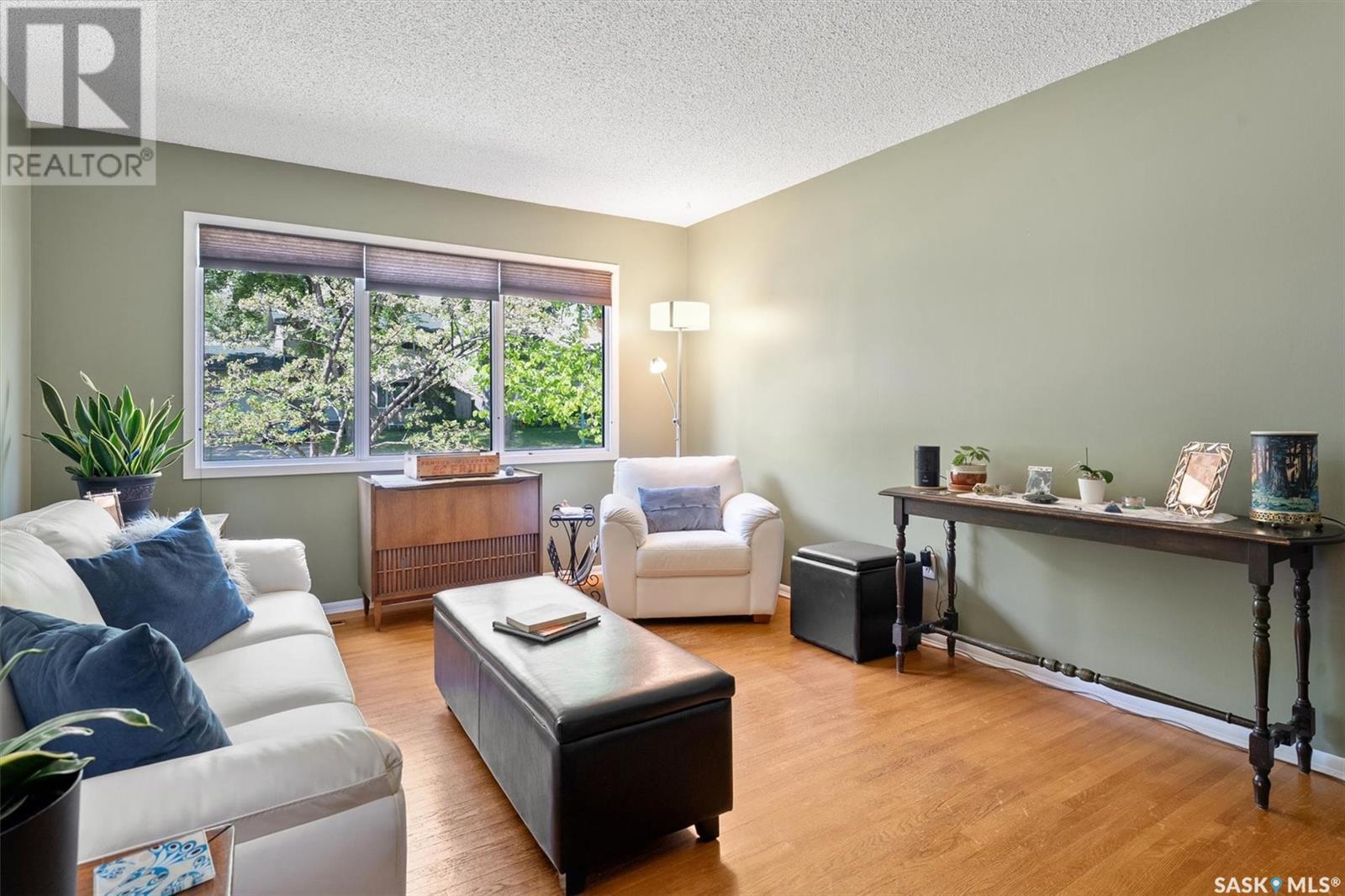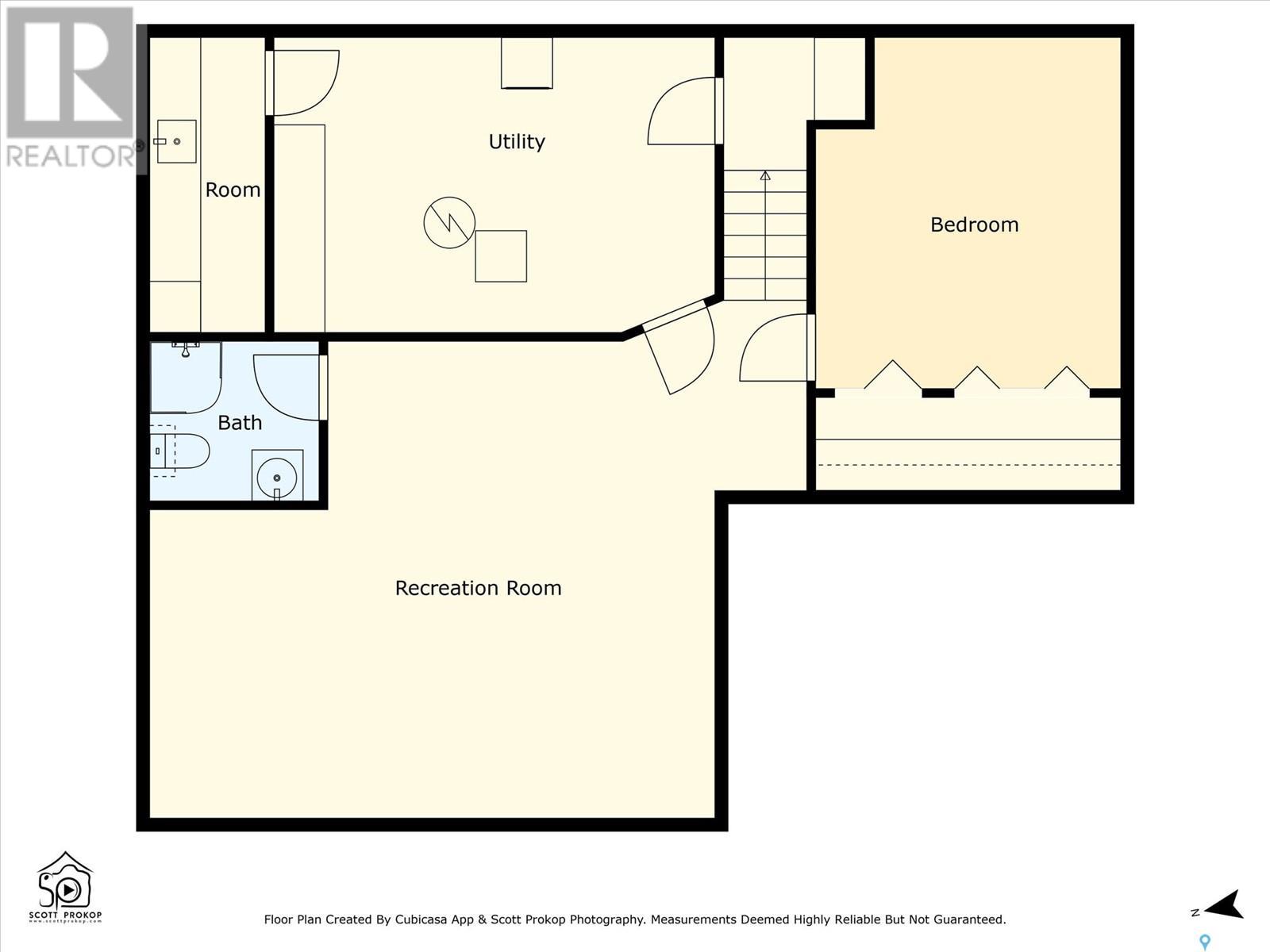4 Bedroom
2 Bathroom
1061 sqft
Bungalow
Central Air Conditioning
Forced Air
Lawn, Underground Sprinkler, Garden Area
$439,900
Charming Richmond Heights Bungalow with Mature Yard & Prime Location! Welcome to this meticulously maintained bungalow nestled in the highly sought-after Richmond Heights neighborhood! This charming home offers 3 spacious bedrooms on the main floor, complemented by a convenient 4-piece bathroom. The heart of the home is a bright and inviting south-facing living room, showcasing beautiful original hardwood floors that add warmth and character. The fully developed basement significantly expands your living space, featuring an additional bedroom, a large recreation room perfect for entertaining, and a 3-piece bathroom. Storage will never be an issue with ample space throughout the lower level. Step outside to discover a true oasis! The fully fenced yard is a gardener's delight, boasting mature landscaping with a variety of vibrant perennials, delicious haskap berries, and a productive Evans sour cherry tree. A detached two-car garage provides secure parking and additional storage. Enjoy the unbeatable location! This home is just a short stroll to the picturesque G.D. Archibald Park, offers close proximity to the scenic river valley, and provides quick, easy access to Circle Drive for convenient commuting. Don't miss your chance to own this wonderful home in a fantastic neighborhood!... As per the Seller’s direction, all offers will be presented on 2025-06-16 at 12:07 AM (id:43042)
Property Details
|
MLS® Number
|
SK009194 |
|
Property Type
|
Single Family |
|
Neigbourhood
|
Richmond Heights |
|
Features
|
Treed, Lane, Rectangular |
|
Structure
|
Patio(s) |
Building
|
Bathroom Total
|
2 |
|
Bedrooms Total
|
4 |
|
Appliances
|
Washer, Refrigerator, Dishwasher, Dryer, Window Coverings, Garage Door Opener Remote(s), Hood Fan, Storage Shed, Stove |
|
Architectural Style
|
Bungalow |
|
Basement Development
|
Finished |
|
Basement Type
|
Full (finished) |
|
Constructed Date
|
1965 |
|
Cooling Type
|
Central Air Conditioning |
|
Heating Fuel
|
Natural Gas |
|
Heating Type
|
Forced Air |
|
Stories Total
|
1 |
|
Size Interior
|
1061 Sqft |
|
Type
|
House |
Parking
|
Detached Garage
|
|
|
Parking Space(s)
|
6 |
Land
|
Acreage
|
No |
|
Fence Type
|
Fence |
|
Landscape Features
|
Lawn, Underground Sprinkler, Garden Area |
|
Size Frontage
|
60 Ft |
|
Size Irregular
|
60x110 |
|
Size Total Text
|
60x110 |
Rooms
| Level |
Type |
Length |
Width |
Dimensions |
|
Basement |
Bedroom |
|
|
13'7" x 11'9" |
|
Basement |
3pc Bathroom |
|
|
6'2" x 6'6" |
|
Basement |
Other |
|
|
19'11" x 25'4" |
|
Basement |
Laundry Room |
|
|
11'5" x 17'10" |
|
Basement |
Storage |
|
|
11'4" x 4'5" |
|
Main Level |
Living Room |
|
|
17'4" x 11'8" |
|
Main Level |
Dining Room |
|
|
7' x 10'8" |
|
Main Level |
Kitchen |
|
|
10'5" x 11'9" |
|
Main Level |
Primary Bedroom |
|
|
13'3" x 10'11" |
|
Main Level |
4pc Bathroom |
|
|
6'11" x 7'9" |
|
Main Level |
Bedroom |
|
|
10'5" x 10'10" |
|
Main Level |
Bedroom |
|
|
10'5" x 8'11" |
https://www.realtor.ca/real-estate/28463065/30-rupert-drive-saskatoon-richmond-heights

















































