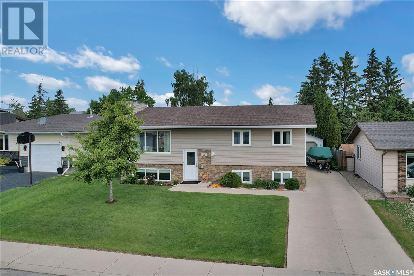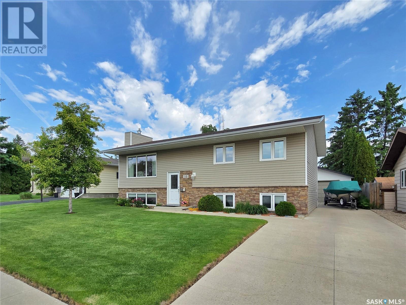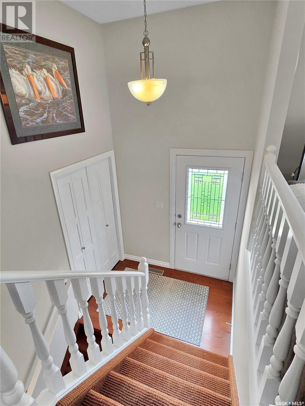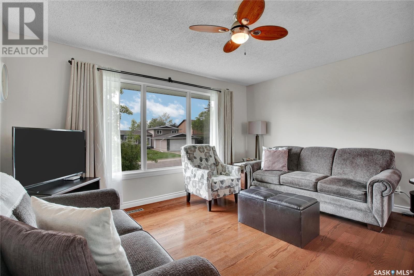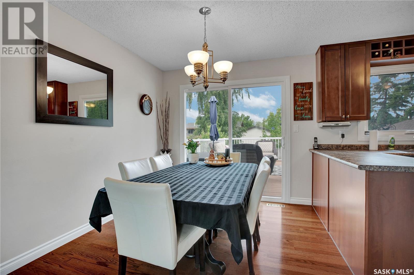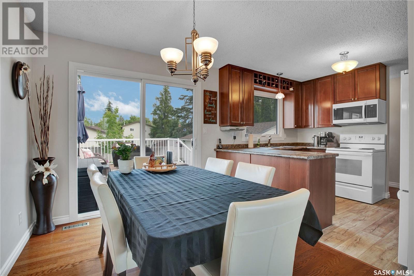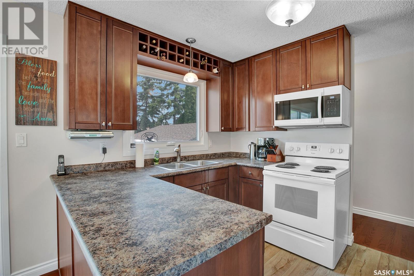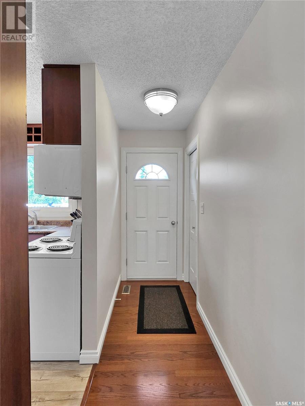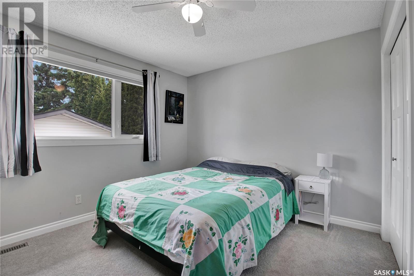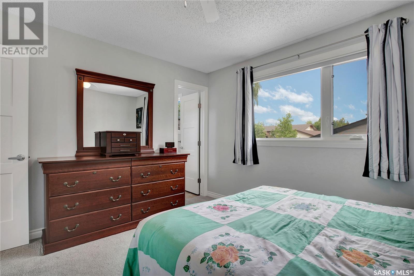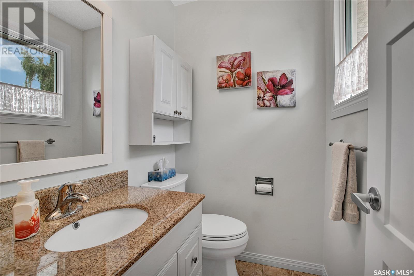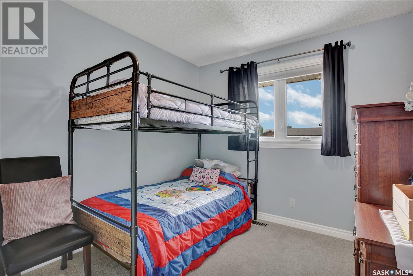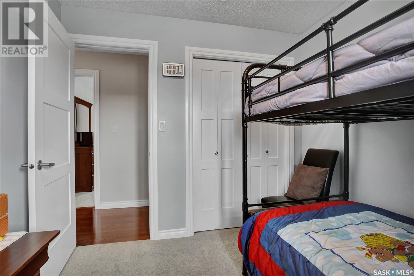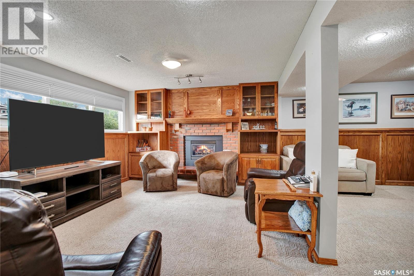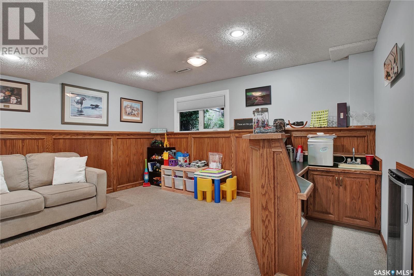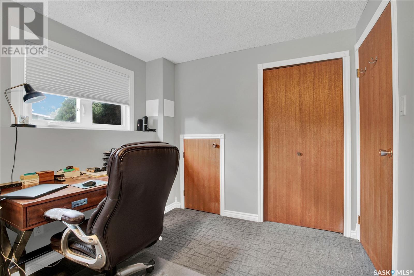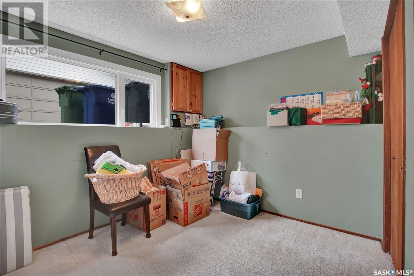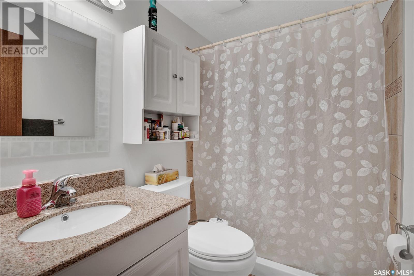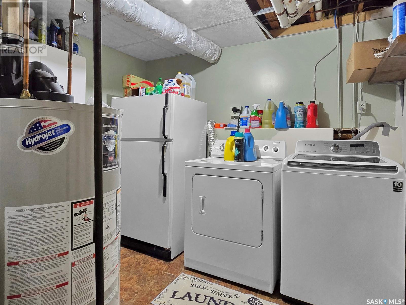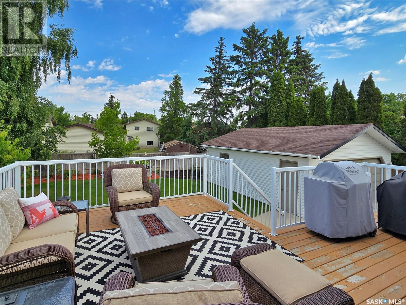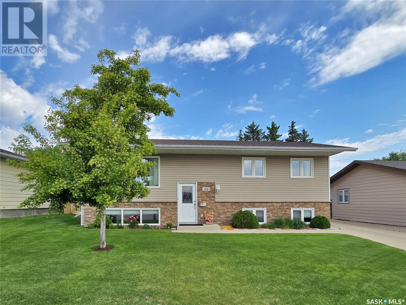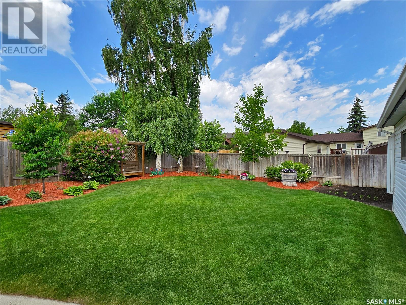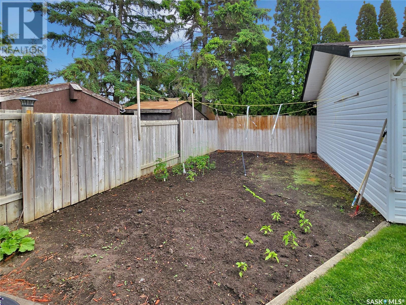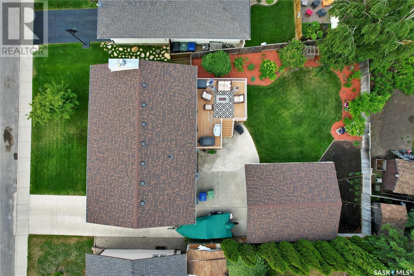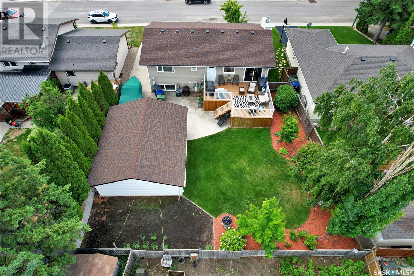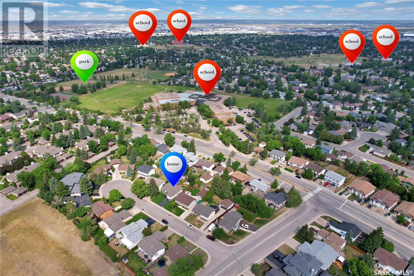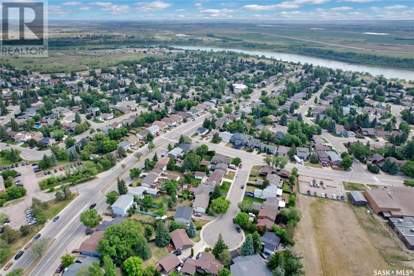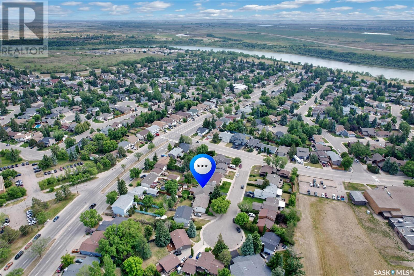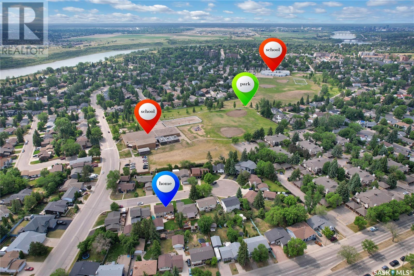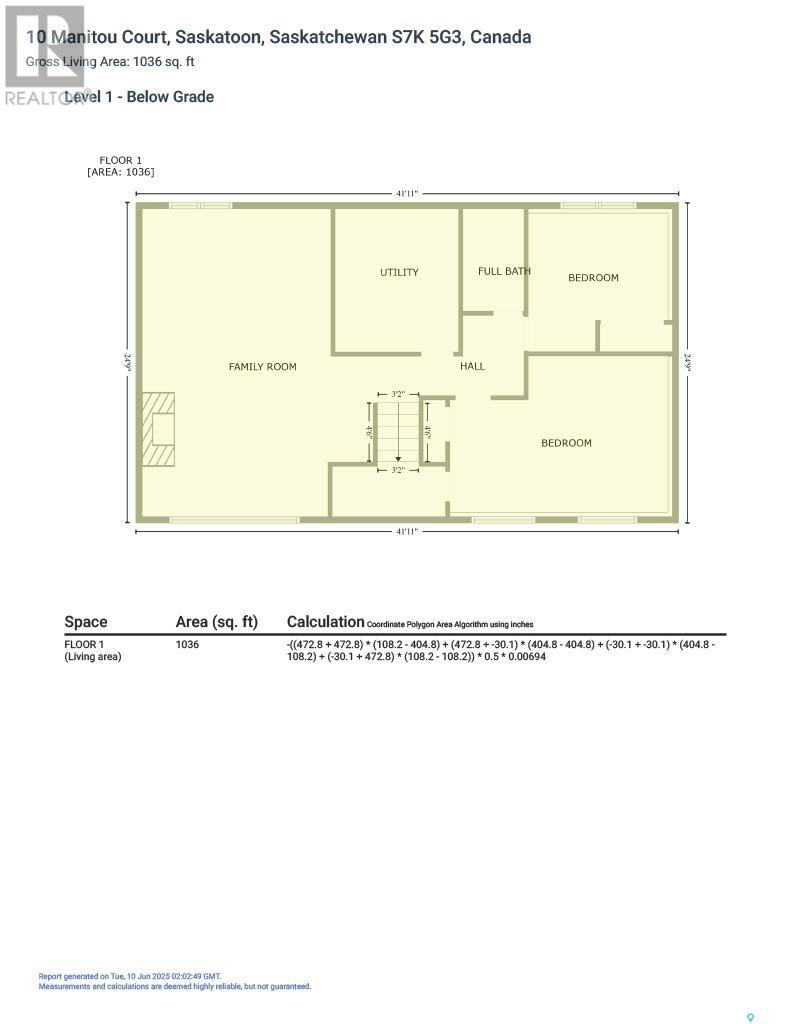10 Manitou Court Saskatoon, Saskatchewan S7K 5G3
$484,900
Excellent Court location for this picture perfect Bi Level house in Lawson Heights! This family home features 3 + 2 Bedrooms , 3 baths and is in excellent condition. Updates include newer shingles, siding, soffits , facia & eaves & windows . Upstairs has been recently freshly painted and new trim & doors installed. The kitchen features dark maple cabinets and has excellent storage with a wall of cabinets for the pantry. Dining room has a patio door to a large deck complete with a gas line for the BBQ. Main bathroom was updated by Centennial Plumbing and heating. The lower level has a Gas fireplace in the family room along with built in cabinets & a wet bar and built in wine fridge. You will also find a 3 piece bathroom on this level along with the 2 additional bedrooms. The back yard is beautifully developed with perennials, shrubs and garden area. The double detached garage will offer lots of out door space for storage ( as does the storage under the deck). Garage is boarded and insulated except for the ceiling. This location is very close to St. George Elementary and Lawson Heights Public school as well as Marion Graham High School and Bishop James Mahoney. If you love walking, jogging or cross country skiing , it's a short walk to the Meewasin Walking trails. Plan to view this week end & offers will be reviewed on Monday, June 15th @ 1:00 p.m.... As per the Seller’s direction, all offers will be presented on 2025-06-16 at 1:00 PM (id:43042)
Open House
This property has open houses!
1:00 pm
Ends at:3:00 pm
Lawson Heights Bi Level Shows mint! Total of 5 bedrooms
Property Details
| MLS® Number | SK009172 |
| Property Type | Single Family |
| Neigbourhood | Lawson Heights |
| Features | Treed, Irregular Lot Size, Rectangular |
| Structure | Deck |
Building
| Bathroom Total | 3 |
| Bedrooms Total | 5 |
| Appliances | Washer, Refrigerator, Dishwasher, Dryer, Microwave, Window Coverings, Garage Door Opener Remote(s), Stove |
| Architectural Style | Bi-level |
| Basement Development | Finished |
| Basement Type | Full (finished) |
| Constructed Date | 1979 |
| Cooling Type | Central Air Conditioning |
| Fireplace Fuel | Gas |
| Fireplace Present | Yes |
| Fireplace Type | Conventional |
| Heating Fuel | Natural Gas |
| Heating Type | Forced Air |
| Size Interior | 1050 Sqft |
| Type | House |
Parking
| Detached Garage | |
| Parking Space(s) | 4 |
Land
| Acreage | No |
| Fence Type | Fence, Partially Fenced |
| Landscape Features | Underground Sprinkler, Garden Area |
| Size Frontage | 55 Ft |
| Size Irregular | 6708.00 |
| Size Total | 6708 Sqft |
| Size Total Text | 6708 Sqft |
Rooms
| Level | Type | Length | Width | Dimensions |
|---|---|---|---|---|
| Basement | Family Room | 21'8" x 13'10" | ||
| Basement | Bedroom | 16'6" x 11'9" | ||
| Basement | Bedroom | 10'9" x 10'3" | ||
| Basement | 3pc Bathroom | Measurements not available | ||
| Main Level | Living Room | 11'8" x 9' | ||
| Main Level | Dining Room | 15'3" x 14'5" | ||
| Main Level | Kitchen | 12' x 9' | ||
| Main Level | 4pc Bathroom | Measurements not available | ||
| Main Level | Primary Bedroom | 11'10" x 11'4" | ||
| Main Level | 2pc Ensuite Bath | Measurements not available | ||
| Main Level | Bedroom | 11'11' x 9' | ||
| Main Level | Bedroom | 9' x 9'2" |
https://www.realtor.ca/real-estate/28464238/10-manitou-court-saskatoon-lawson-heights
Interested?
Contact us for more information


