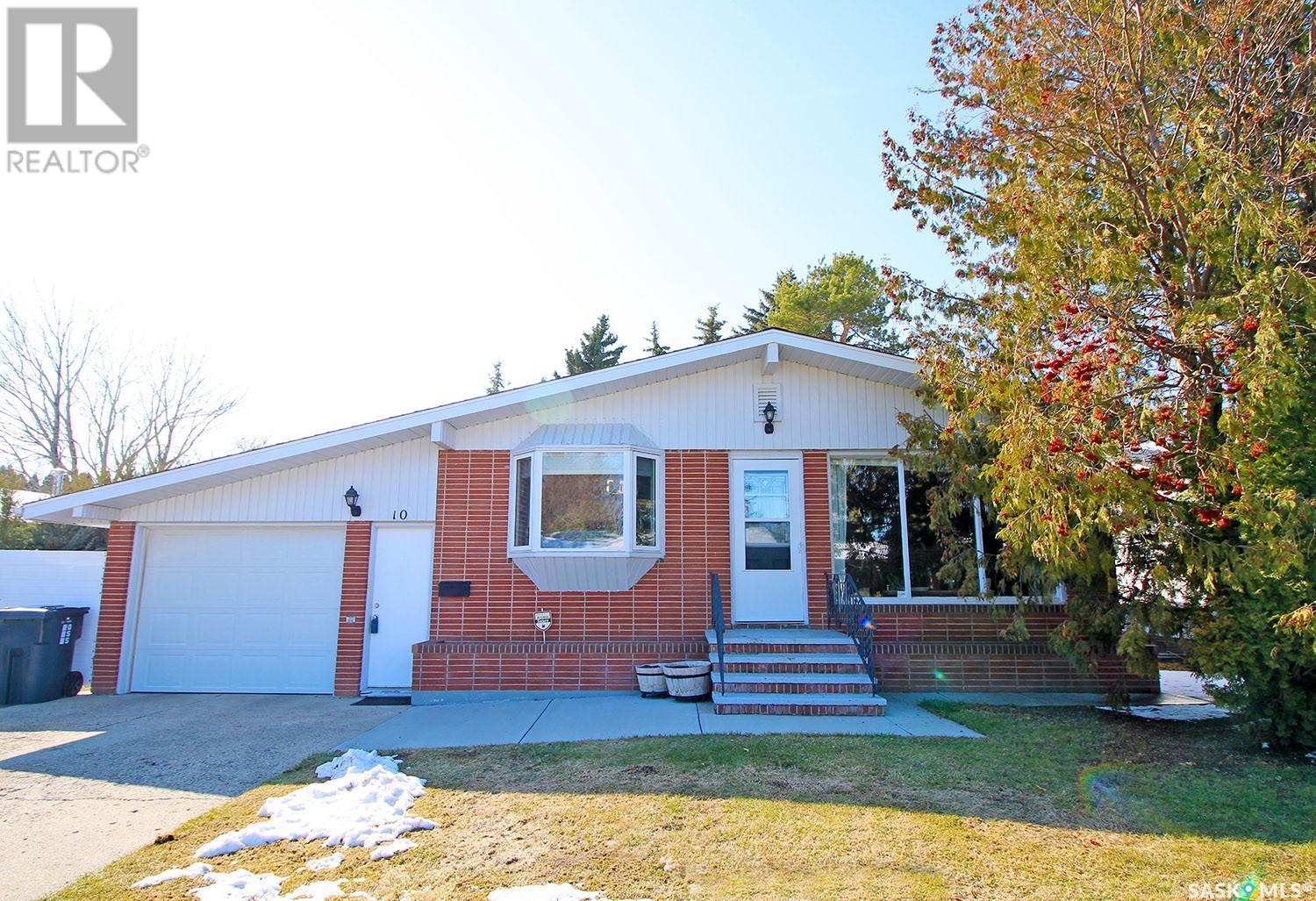10 Riverview Bay Yorkton, Saskatchewan S3N 2R7
$324,000
Welcome to this beautifully maintained 1,178 sq ft home, perfectly situated on a quiet bay just steps from KC Park—one of the city’s finest green spaces—and the ever-popular St. Paul’s Elementary School. This is an ideal location for families looking to combine community, convenience, and comfort. The home features four bedrooms—three above grade and one below—offering ample space for a growing family, home office, or guest accommodations. The basement bathroom is equipped with a luxurious jacuzzi tub, perfect for unwinding after a long day. Thoughtfully designed and well cared for, this home blends practicality with comfort in every corner. Inside, the kitchen is filled with natural light and opens seamlessly to the dining area, making it a great spot for family meals and entertaining. A large, inviting living room provides a perfect gathering space, while beautiful hardwood flooring flows throughout most of the main level, adding warmth and character. Step outside to enjoy the fully enclosed backyard, ideal for kids, pets, and private outdoor living. The 14’ x 42’ tandem garage provides exceptional space for vehicles, a workshop, or extra storage. Built to last, this solid brick home is virtually maintenance-free and had its shingles replaced in 2022 for added peace of mind. The neighborhood is filled with friendly, watchful residents who genuinely care for one another—creating a strong sense of community that’s hard to find. This home truly offers the best of both lifestyle and location. Don’t miss your opportunity to make it yours. (id:43042)
Property Details
| MLS® Number | SK003550 |
| Property Type | Single Family |
| Features | Cul-de-sac, Treed, Sump Pump |
| Structure | Patio(s) |
Building
| Bathroom Total | 2 |
| Bedrooms Total | 4 |
| Appliances | Washer, Refrigerator, Dishwasher, Dryer, Microwave, Freezer, Window Coverings, Garage Door Opener Remote(s), Storage Shed, Stove |
| Architectural Style | Bungalow |
| Basement Development | Finished |
| Basement Type | Full (finished) |
| Constructed Date | 1968 |
| Cooling Type | Central Air Conditioning |
| Fireplace Fuel | Wood |
| Fireplace Present | Yes |
| Fireplace Type | Conventional |
| Heating Fuel | Natural Gas |
| Heating Type | Forced Air |
| Stories Total | 1 |
| Size Interior | 1176 Sqft |
| Type | House |
Parking
| Attached Garage | |
| Parking Space(s) | 6 |
Land
| Acreage | No |
| Fence Type | Fence |
| Landscape Features | Lawn |
| Size Frontage | 60 Ft |
| Size Irregular | 7200.00 |
| Size Total | 7200 Sqft |
| Size Total Text | 7200 Sqft |
Rooms
| Level | Type | Length | Width | Dimensions |
|---|---|---|---|---|
| Basement | Other | 10'5 x 16'1 | ||
| Basement | Family Room | 24'2 x 15'1 | ||
| Basement | Bedroom | 12'7 x 9' | ||
| Basement | Laundry Room | 9'6 x 8'2 | ||
| Basement | Storage | 4'4 x 14'1 | ||
| Main Level | Kitchen | 10'2 x 12'6 | ||
| Main Level | Dining Room | 8'2 x 10'6 | ||
| Main Level | Living Room | 13'5 x 18'1 | ||
| Main Level | 4pc Bathroom | 4'9 x 11'6 | ||
| Main Level | Bedroom | 9'5 x 8'6 | ||
| Main Level | Bedroom | 10'9 x 12'1 | ||
| Main Level | Bedroom | 9'8 x 10'8 | ||
| Main Level | Foyer | 6'3 x 3'9 |
https://www.realtor.ca/real-estate/28208340/10-riverview-bay-yorkton
Interested?
Contact us for more information































