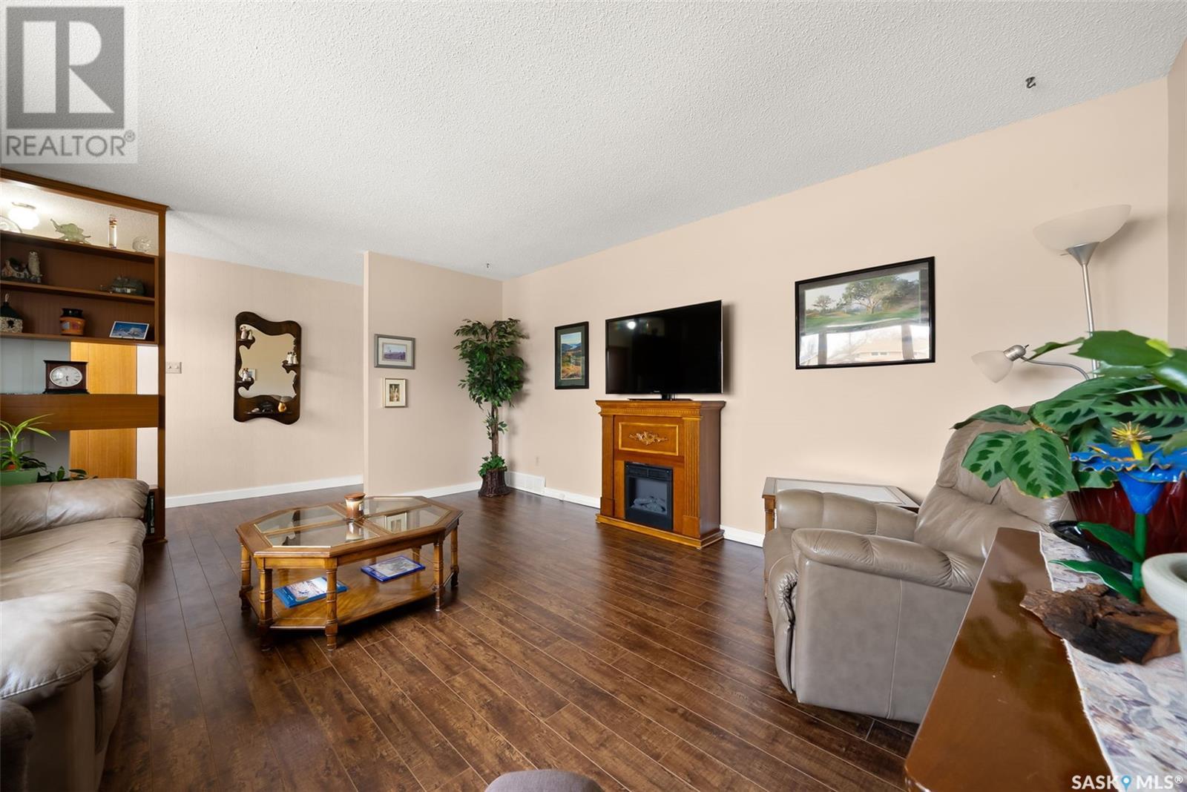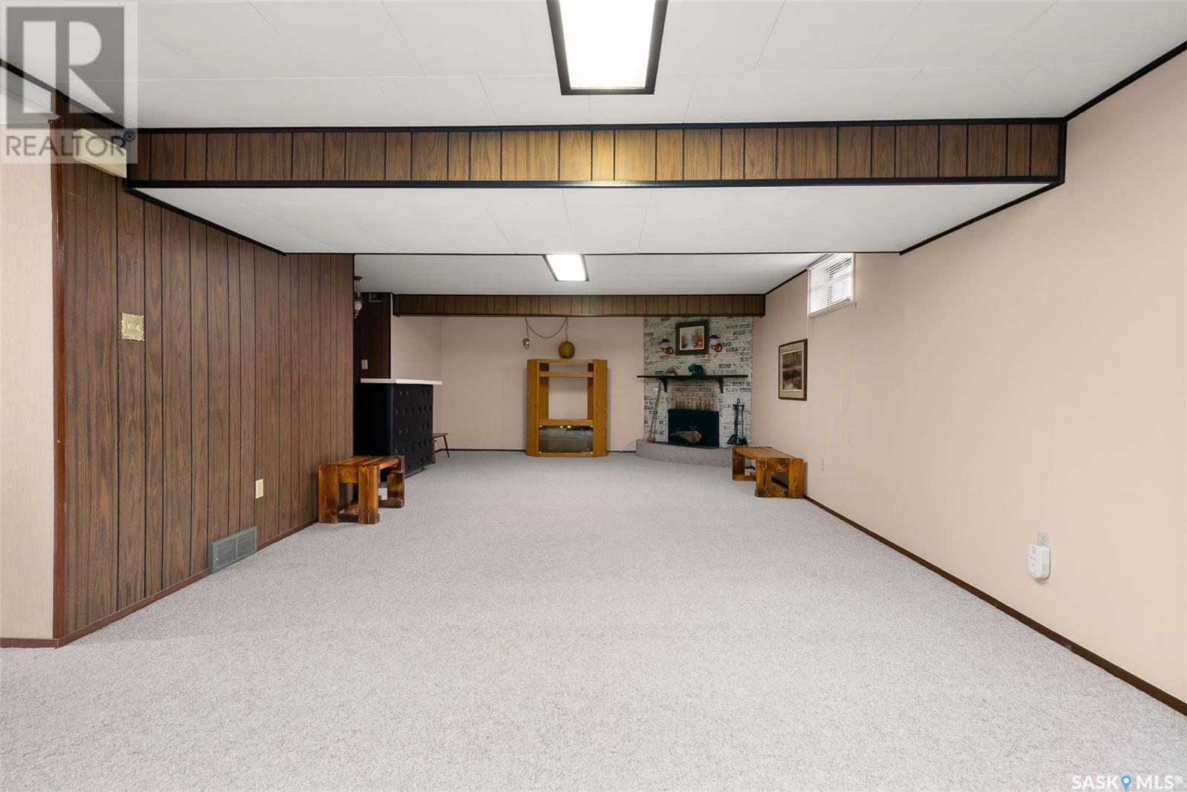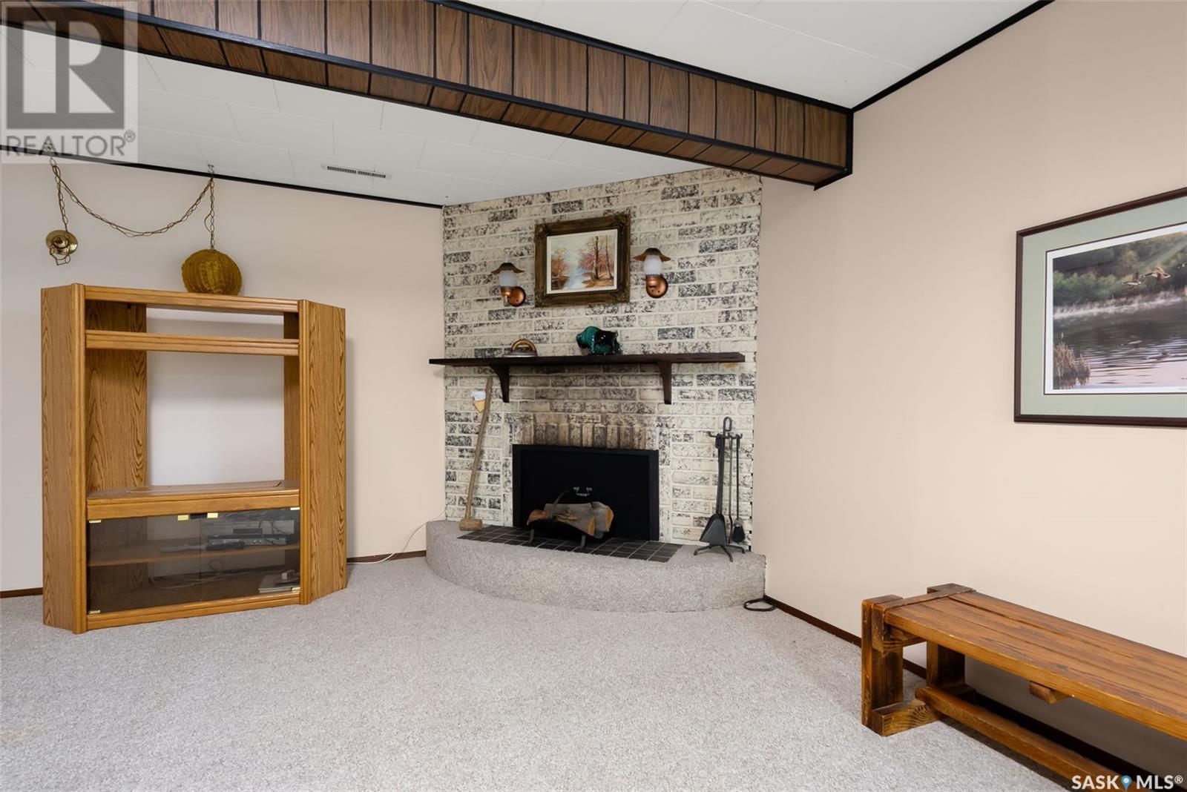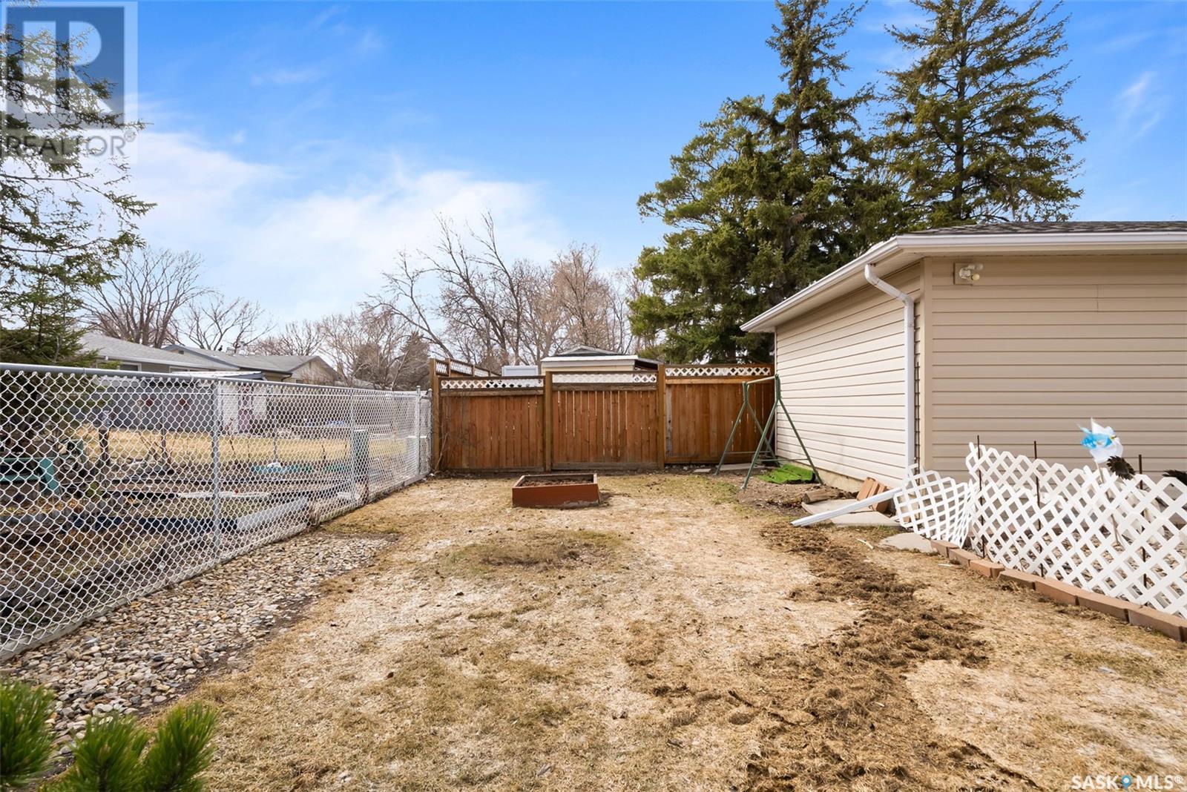4 Bedroom
3 Bathroom
1177 sqft
Bungalow
Fireplace
Central Air Conditioning
Forced Air
Lawn
$349,900
Welcome to this meticulously maintained 4 bedroom, 3 bathroom bungalow located in the desirable Normandview neighbourhood. Offering 1,177 sq ft of comfortable living space on a generous 6,370 sq ft lot, this property is ideal for families seeking a quiet, well established community with easy access to parks, schools, North End amenities, and the Ring Road. Step inside to a warm and inviting main floor featuring a spacious living room with a large picture window that fills the space with natural light. A beautiful built-in bookshelf adds both style and functionality. The family dining area offers direct access to the backyard deck, making it perfect for summer barbecues and gatherings. The bright, kitchen features stainless steel fridge and stove, ample counter space, and a large window overlooking the beautifully landscaped, fenced backyard. The main level is home to a generously sized primary bedroom with a convenient 2 piece en-suite, two additional bedrooms with large windows, and a shared 4 piece main bathroom. The fully finished basement offers a cozy family room complete with a (unused) wood fireplace and wet bar, an ideal space for entertaining or relaxing with family and friends. This level also includes a fourth bedroom, a third bathroom, a dedicated laundry area with storage shelving, and a utility room. Outdoors, enjoy a large deck, a lower patio area, mature trees, and shrubs within a fully fenced yard. An oversized single detached garage provides extra storage space for tools, equipment, and seasonal items. Additional highlights include updated PVC windows and new shingles, along with calming, neutral decor throughout. This home truly shows pride of ownership and is ready for its next chapter. Don’t miss your opportunity to own a beautiful home in one of Regina’s most established and family friendly neighbourhoods! (id:43042)
Property Details
|
MLS® Number
|
SK003065 |
|
Property Type
|
Single Family |
|
Neigbourhood
|
Normanview |
|
Features
|
Treed, Rectangular, Sump Pump |
|
Structure
|
Deck, Patio(s) |
Building
|
Bathroom Total
|
3 |
|
Bedrooms Total
|
4 |
|
Appliances
|
Washer, Refrigerator, Dishwasher, Dryer, Garburator, Garage Door Opener Remote(s), Stove |
|
Architectural Style
|
Bungalow |
|
Basement Development
|
Finished |
|
Basement Type
|
Full (finished) |
|
Constructed Date
|
1968 |
|
Cooling Type
|
Central Air Conditioning |
|
Fireplace Fuel
|
Wood |
|
Fireplace Present
|
Yes |
|
Fireplace Type
|
Conventional |
|
Heating Fuel
|
Natural Gas |
|
Heating Type
|
Forced Air |
|
Stories Total
|
1 |
|
Size Interior
|
1177 Sqft |
|
Type
|
House |
Parking
|
Detached Garage
|
|
|
Parking Space(s)
|
4 |
Land
|
Acreage
|
No |
|
Fence Type
|
Fence |
|
Landscape Features
|
Lawn |
|
Size Irregular
|
6370.00 |
|
Size Total
|
6370 Sqft |
|
Size Total Text
|
6370 Sqft |
Rooms
| Level |
Type |
Length |
Width |
Dimensions |
|
Basement |
Family Room |
32 ft ,4 in |
13 ft ,7 in |
32 ft ,4 in x 13 ft ,7 in |
|
Basement |
Bedroom |
13 ft ,7 in |
13 ft ,3 in |
13 ft ,7 in x 13 ft ,3 in |
|
Basement |
3pc Bathroom |
7 ft ,4 in |
6 ft ,8 in |
7 ft ,4 in x 6 ft ,8 in |
|
Basement |
Laundry Room |
8 ft |
4 ft ,6 in |
8 ft x 4 ft ,6 in |
|
Basement |
Storage |
|
|
Measurements not available |
|
Basement |
Other |
|
|
Measurements not available |
|
Main Level |
Living Room |
13 ft ,11 in |
15 ft ,11 in |
13 ft ,11 in x 15 ft ,11 in |
|
Main Level |
Dining Room |
12 ft ,11 in |
9 ft |
12 ft ,11 in x 9 ft |
|
Main Level |
Kitchen |
11 ft ,3 in |
9 ft ,6 in |
11 ft ,3 in x 9 ft ,6 in |
|
Main Level |
Primary Bedroom |
11 ft ,7 in |
11 ft |
11 ft ,7 in x 11 ft |
|
Main Level |
2pc Ensuite Bath |
5 ft ,2 in |
4 ft ,6 in |
5 ft ,2 in x 4 ft ,6 in |
|
Main Level |
Bedroom |
10 ft ,10 in |
7 ft ,11 in |
10 ft ,10 in x 7 ft ,11 in |
|
Main Level |
Bedroom |
14 ft ,3 in |
8 ft ,11 in |
14 ft ,3 in x 8 ft ,11 in |
|
Main Level |
4pc Bathroom |
7 ft ,9 in |
5 ft ,2 in |
7 ft ,9 in x 5 ft ,2 in |
https://www.realtor.ca/real-estate/28186864/100-matheson-crescent-regina-normanview













































