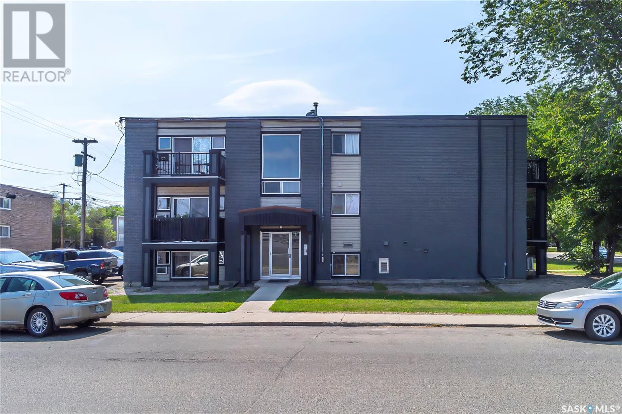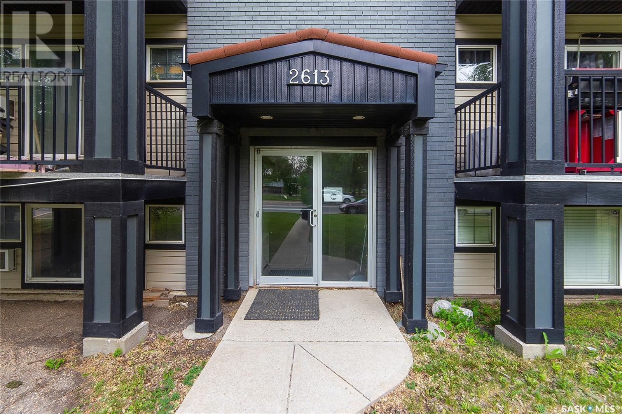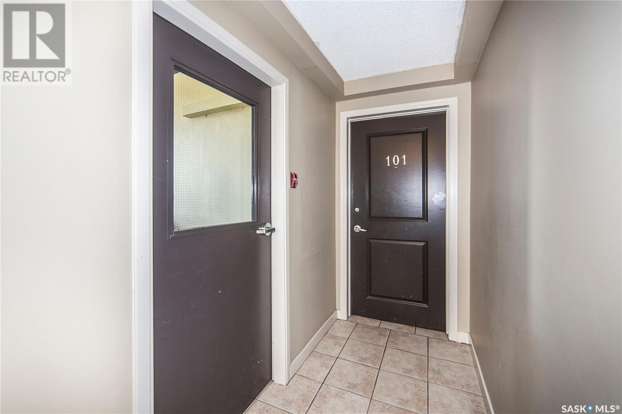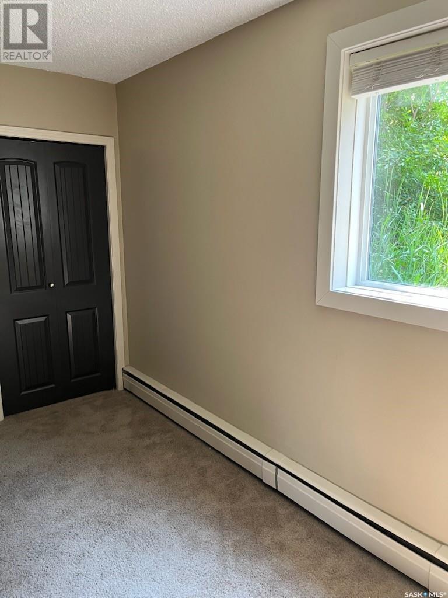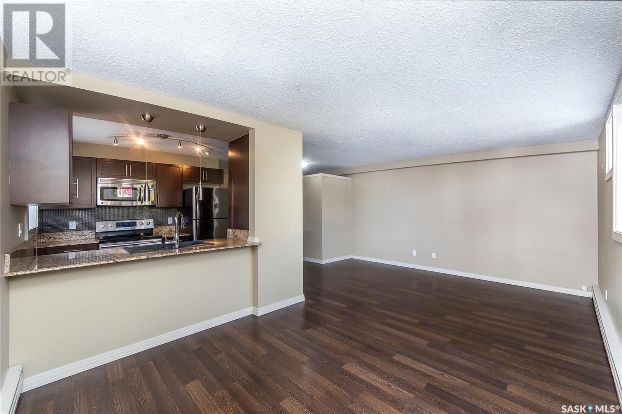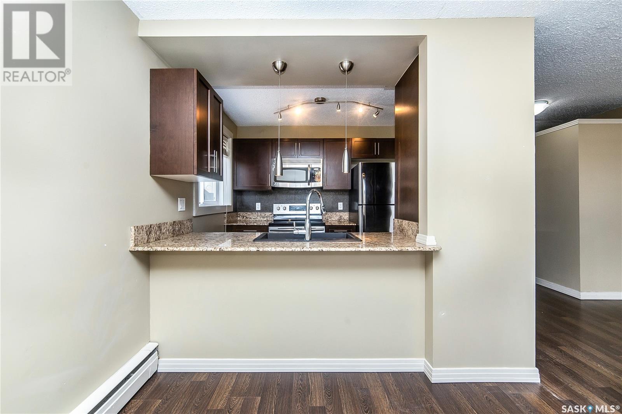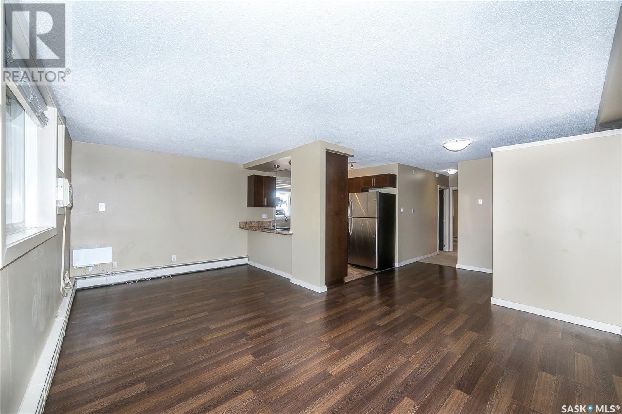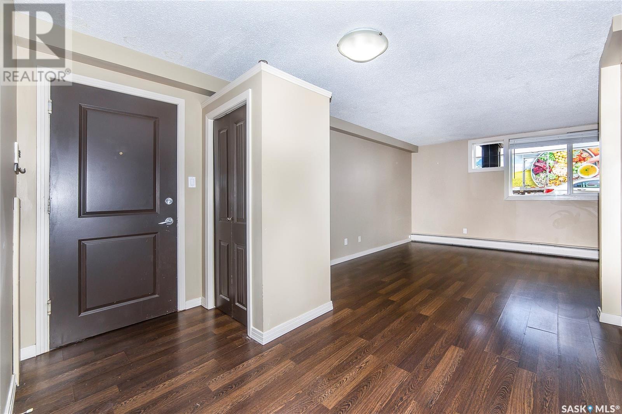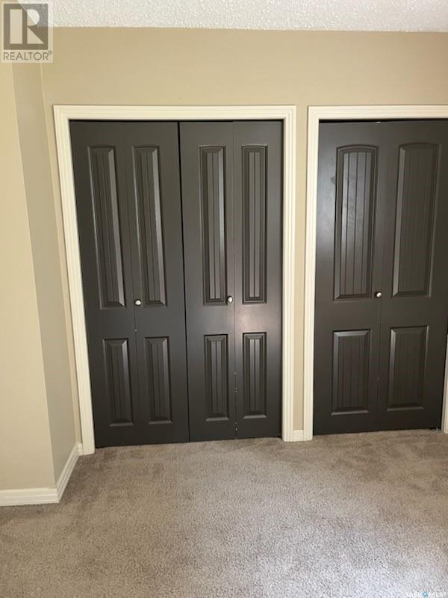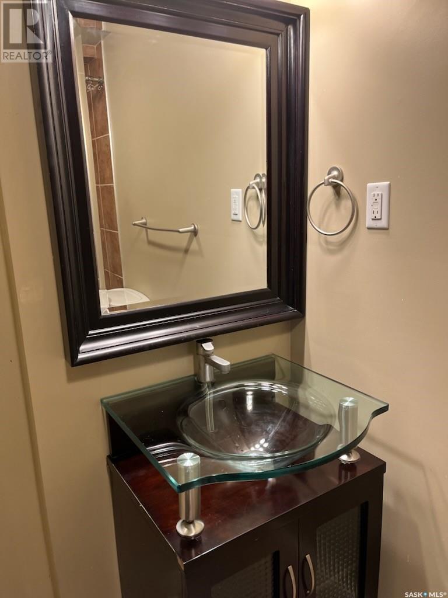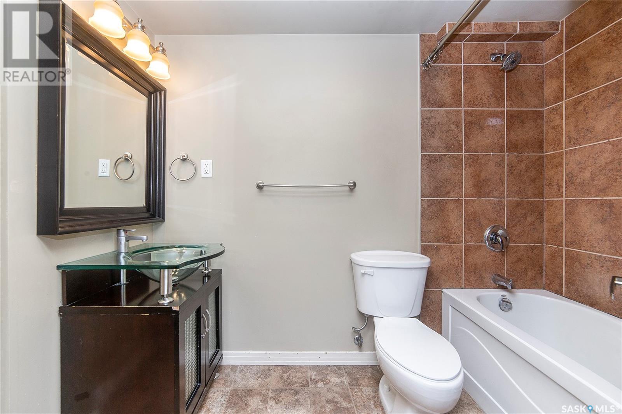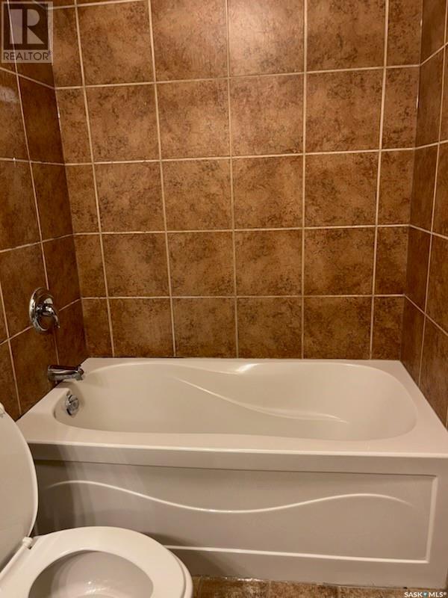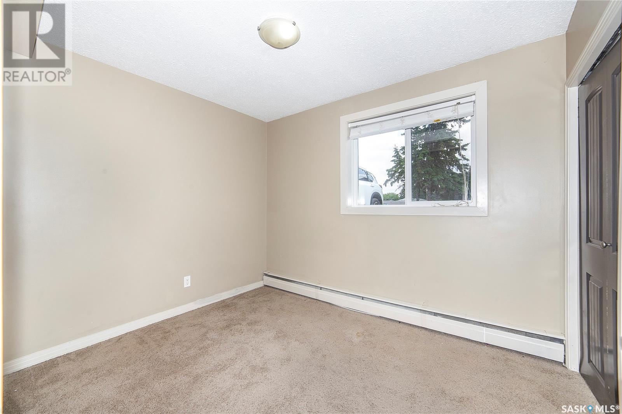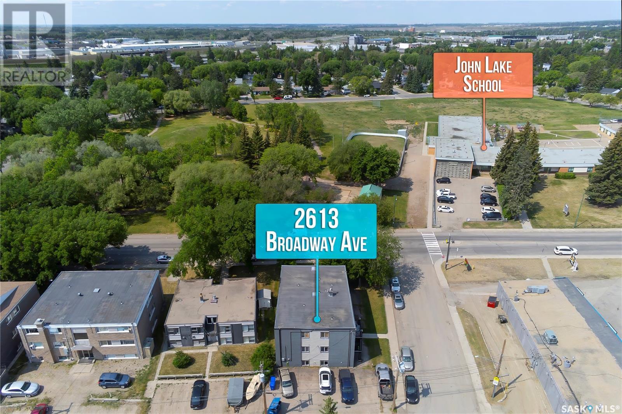101 2613 Broadway Avenue Saskatoon, Saskatchewan S7J 0R7
$179,900Maintenance,
$270 Monthly
Maintenance,
$270 MonthlyBeautiful corner unit. Move right in. Open floor plan, with gorgeous granite counter tops, rich maple cabinets. stainless steel appliances and stylish plumbing and lighting fixtures. The kitchen area has a large island which overlooks the dining area and opens up in the spacious living room. The windows are all large letting in plenty of natural light. The bedrooms are spacious with lots of closet space. The bathroom has a tiled tub surround and stylish vanity. A side entrance leads directly to the unit. Pets are allowed with restrictions and there is a dog park just a few minutes away. Condo fees include heat. This unit is just freshly painted and is move in ready. You won't be disappointed. (id:43042)
Property Details
| MLS® Number | SK009242 |
| Property Type | Single Family |
| Neigbourhood | Avalon |
| Community Features | Pets Allowed With Restrictions |
Building
| Bathroom Total | 1 |
| Bedrooms Total | 2 |
| Amenities | Shared Laundry |
| Appliances | Refrigerator, Intercom, Dishwasher, Microwave, Window Coverings, Stove |
| Architectural Style | Low Rise |
| Constructed Date | 1961 |
| Cooling Type | Wall Unit, Window Air Conditioner |
| Heating Type | Baseboard Heaters |
| Size Interior | 729 Sqft |
| Type | Apartment |
Parking
| None | |
| Parking Space(s) | 1 |
Land
| Acreage | No |
Rooms
| Level | Type | Length | Width | Dimensions |
|---|---|---|---|---|
| Main Level | Living Room | 9 ft ,10 in | 14 ft | 9 ft ,10 in x 14 ft |
| Main Level | Dining Room | 8 ft ,9 in | 9 ft ,7 in | 8 ft ,9 in x 9 ft ,7 in |
| Main Level | Kitchen | 8 ft ,5 in | 8 ft ,9 in | 8 ft ,5 in x 8 ft ,9 in |
| Main Level | Bedroom | 10 ft ,5 in | 10 ft ,6 in | 10 ft ,5 in x 10 ft ,6 in |
| Main Level | Bedroom | 8 ft ,1 in | 10 ft ,3 in | 8 ft ,1 in x 10 ft ,3 in |
| Main Level | 4pc Bathroom | x x x |
https://www.realtor.ca/real-estate/28460082/101-2613-broadway-avenue-saskatoon-avalon
Interested?
Contact us for more information


